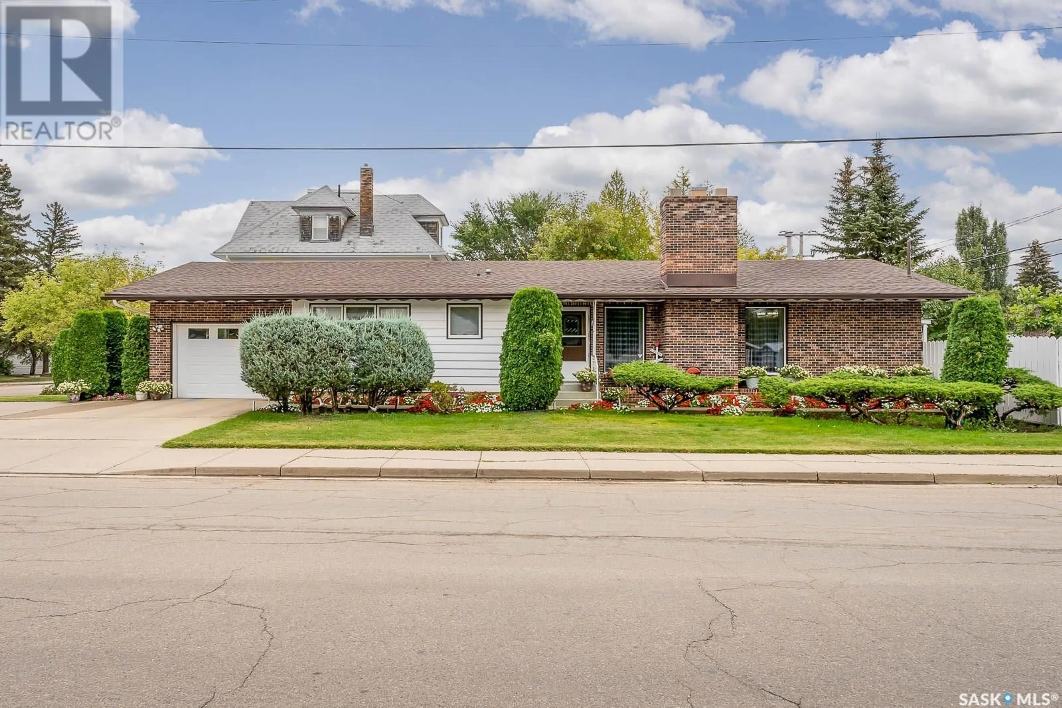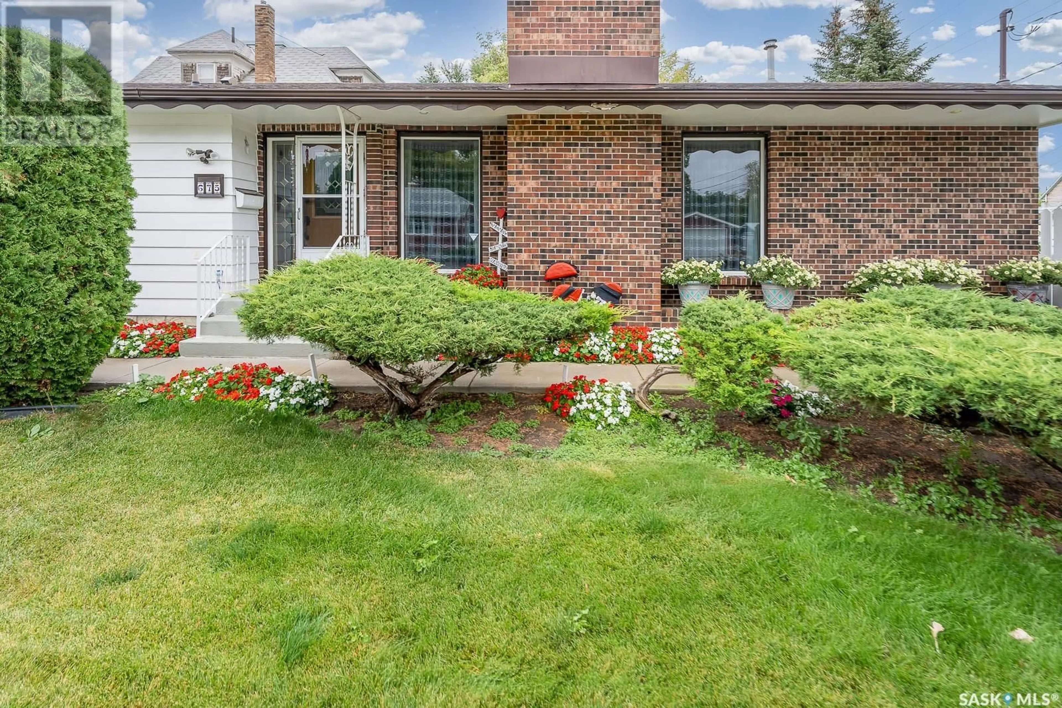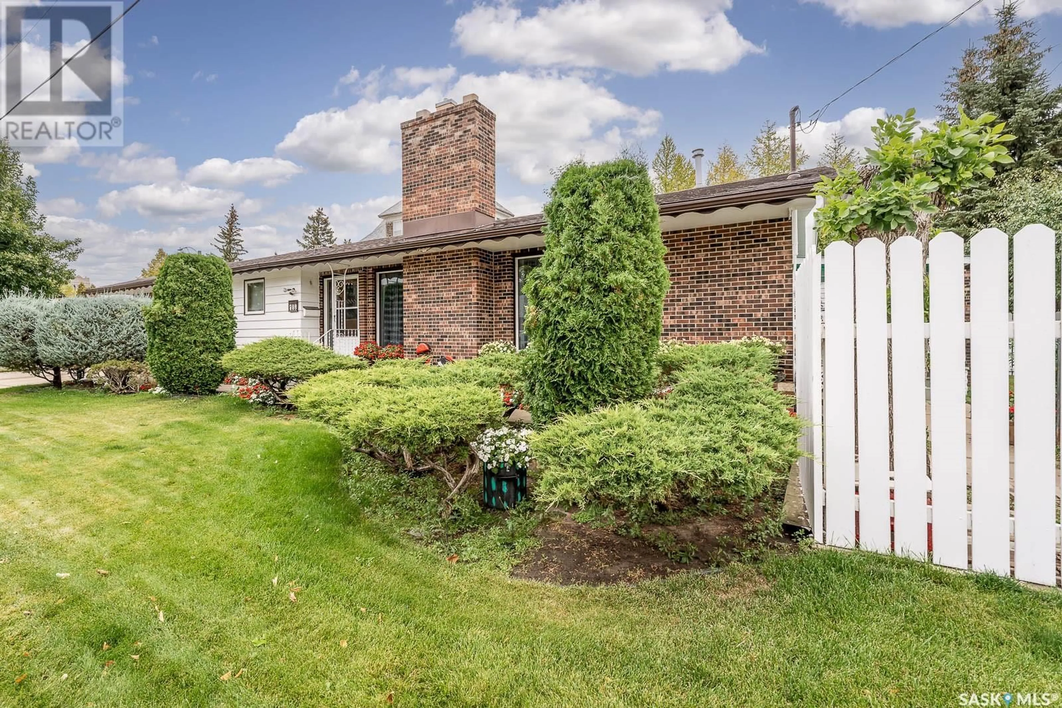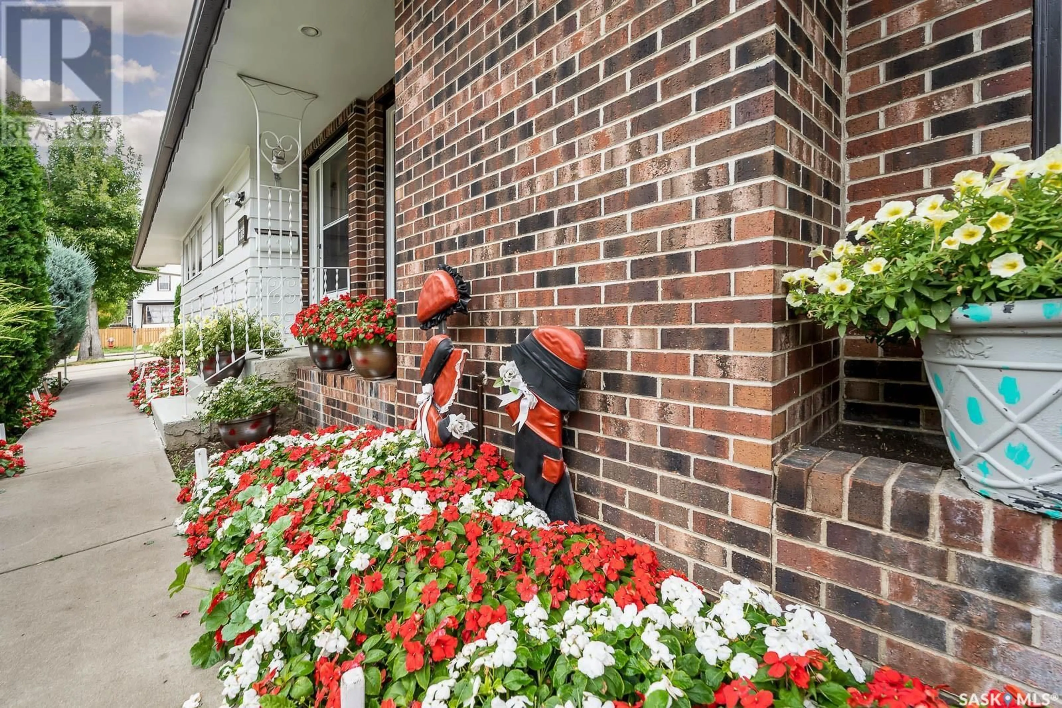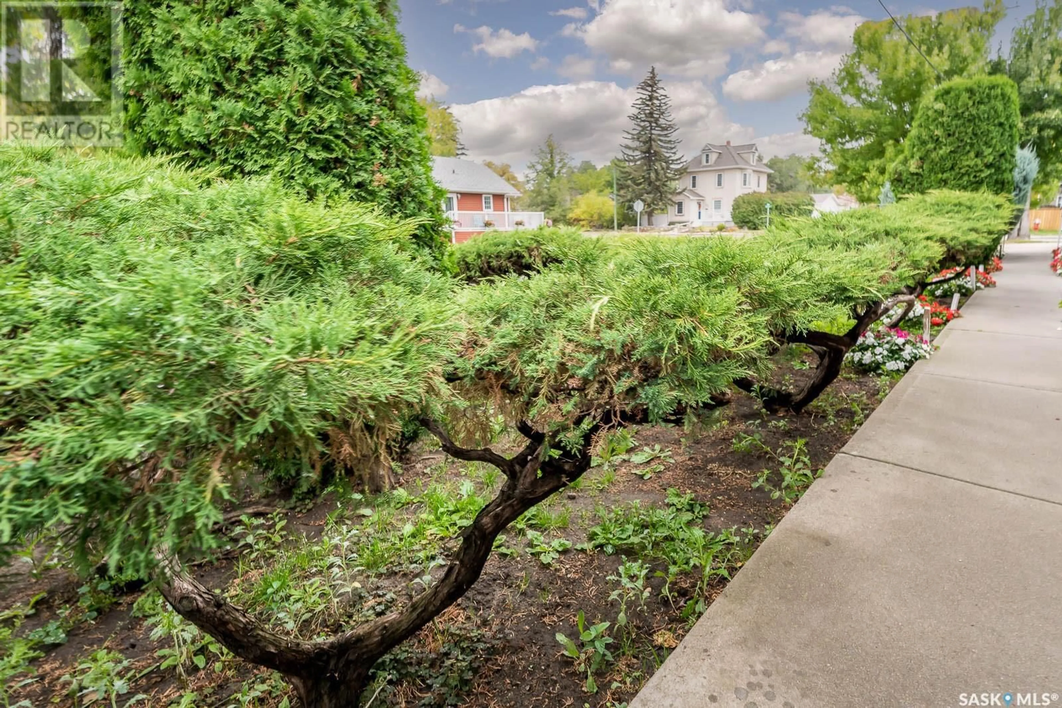675 2ND AVENUE, Moose Jaw, Saskatchewan S6H6W8
Contact us about this property
Highlights
Estimated valueThis is the price Wahi expects this property to sell for.
The calculation is powered by our Instant Home Value Estimate, which uses current market and property price trends to estimate your home’s value with a 90% accuracy rate.Not available
Price/Sqft$229/sqft
Monthly cost
Open Calculator
Description
WOW! Pride of ownership shows in this one-owner home! Extremely well cared for and LOTS of space for you and your family! This is the perfect family home close to schools and amenities! You will not be lacking space in this 1500+ sq ft bungalow with 5 bedrooms and 3 bathrooms! This home offers excellent curb appeal with beautiful, mature landscaping on a large corner lot with underground sprinklers throughout. Inside you will love the spacious living room with gas fireplace! The large kitchen features plenty of storage and counterspace, perfect for those that love to cook! You also have your choice between formal and informal dining rooms, great for entertaining! Upstairs you have 3 spacious bedrooms, with an en-suite in the master, along with a 4 piece main bathroom. Let's not forget main floor laundry as well! Downstairs you will find another large entertaining space - a sunken family room with wood fireplace, along with a wet bar! You will also see two more bedrooms, another 3 piece bathroom, utility room and storage room! Outside of the patio doors, you will see a spacious deck with another wood fireplace (that's 3 fireplaces in this home)! You have a beautiful garden area, and lots of privacy with a fully-fenced yard. We can't forget about the attached garage, as well as 3 additional parking spaces on the triple-wide driveway! If space and a well-built home is what you're looking for, this is it! Sewer & water line has been replaced, and new flooring has been installed in all 3 bathrooms (different from photos). Book your showing with the listing agent today! (id:39198)
Property Details
Interior
Features
Main level Floor
Primary Bedroom
12'1" x 11'5"2pc Ensuite bath
- x -Foyer
4'11" x 11'9"Living room
11' x 17'11"Property History
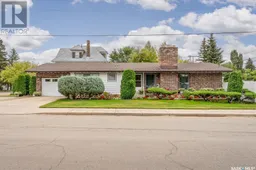 47
47
