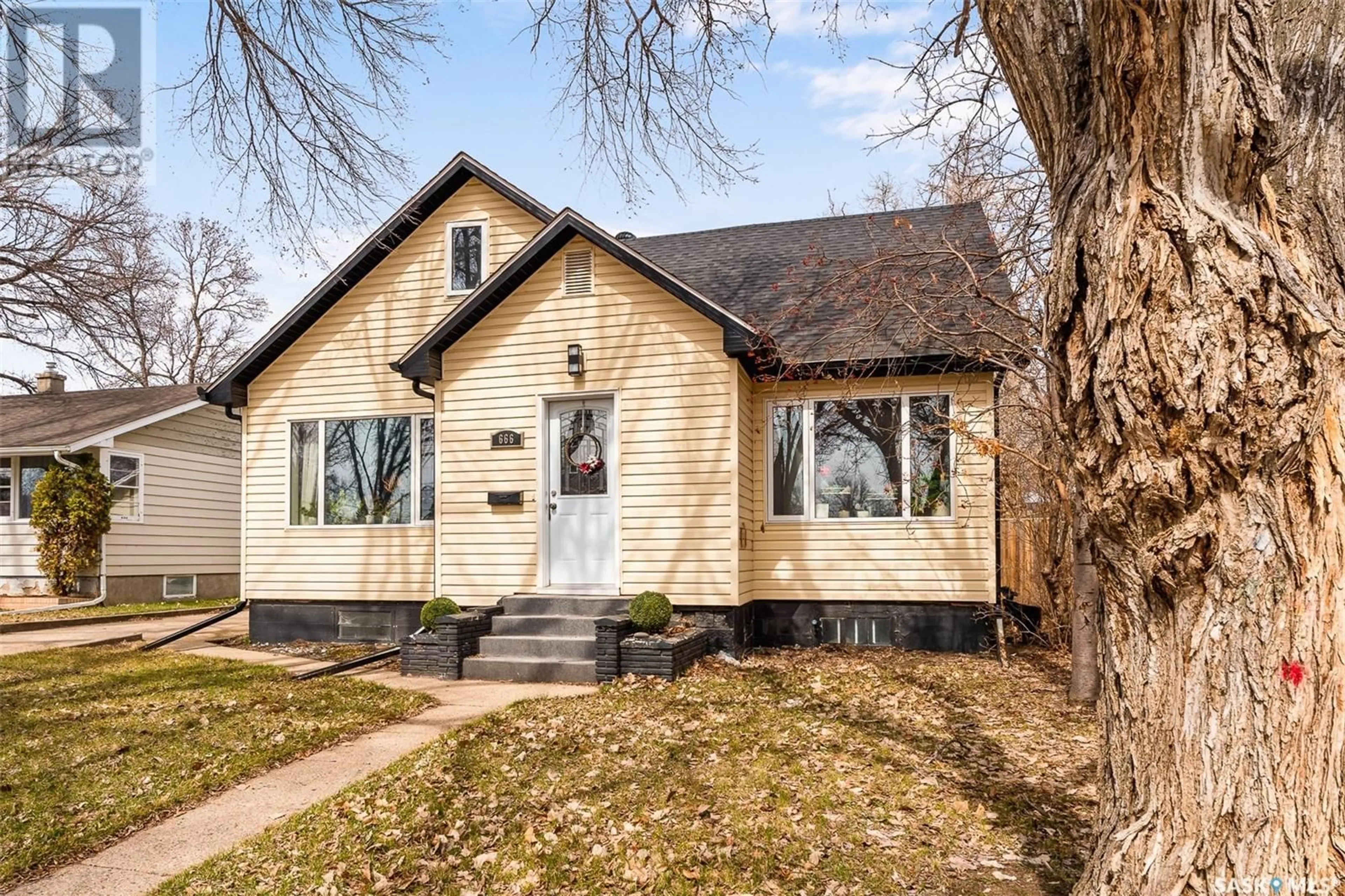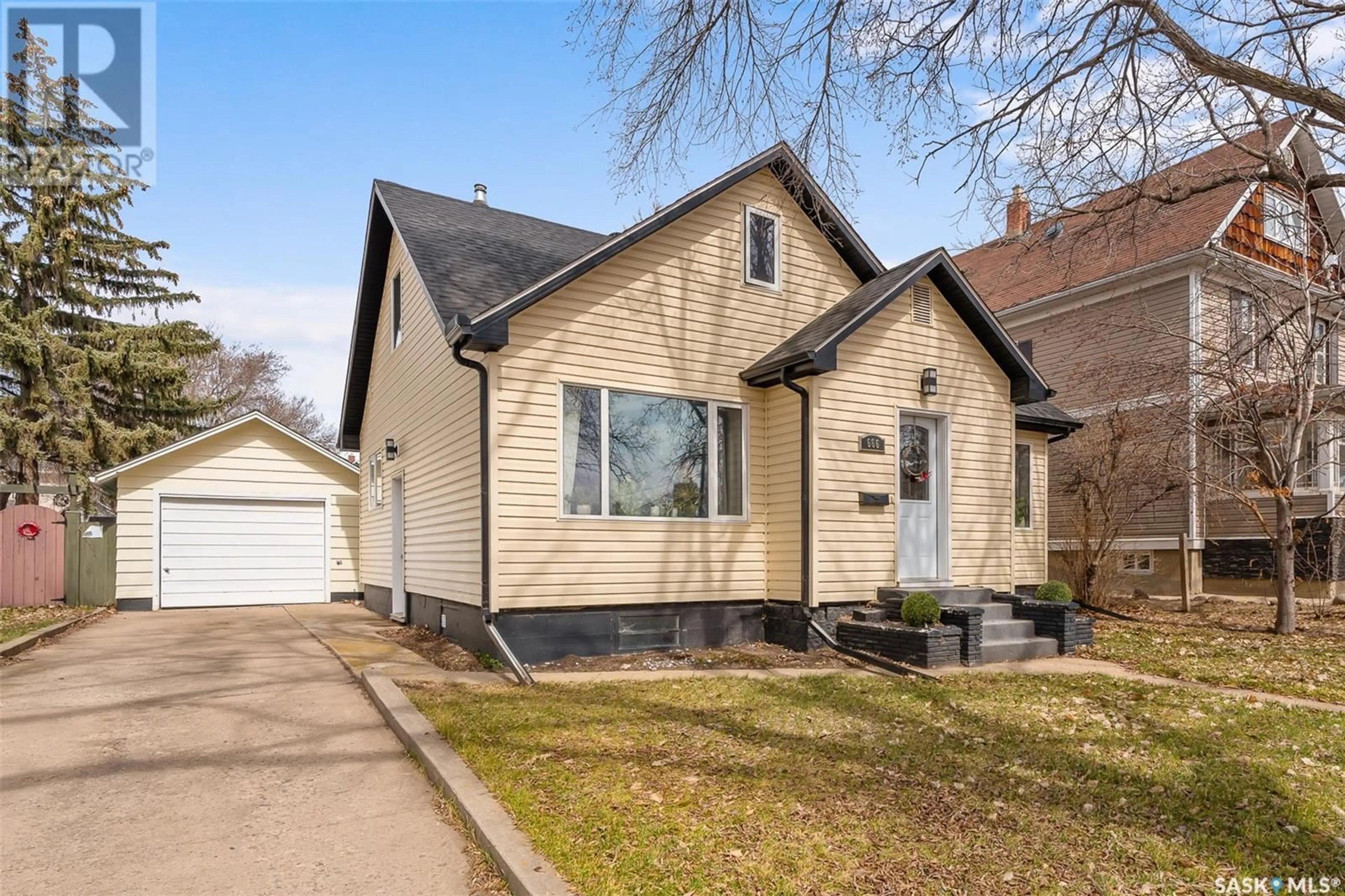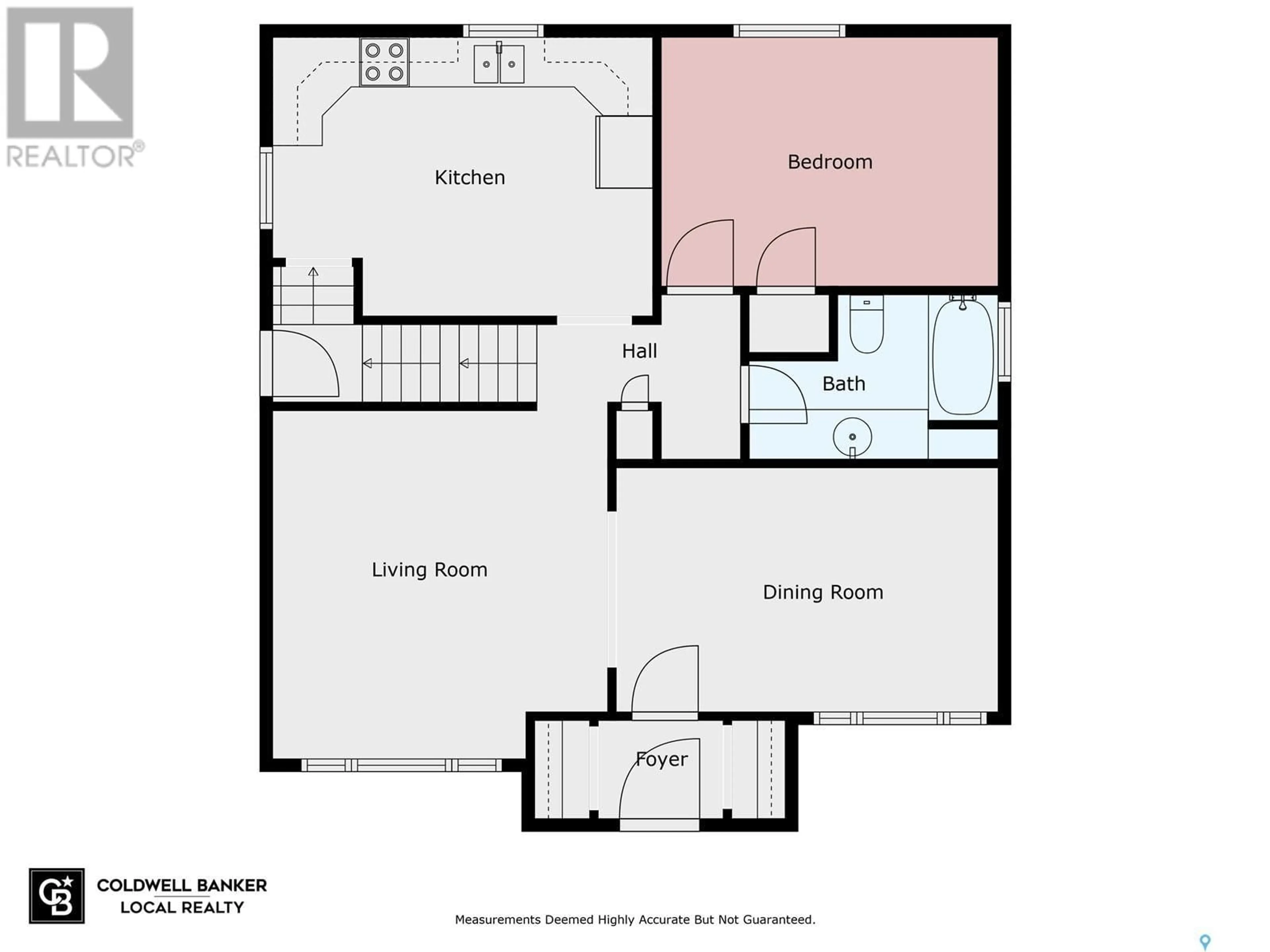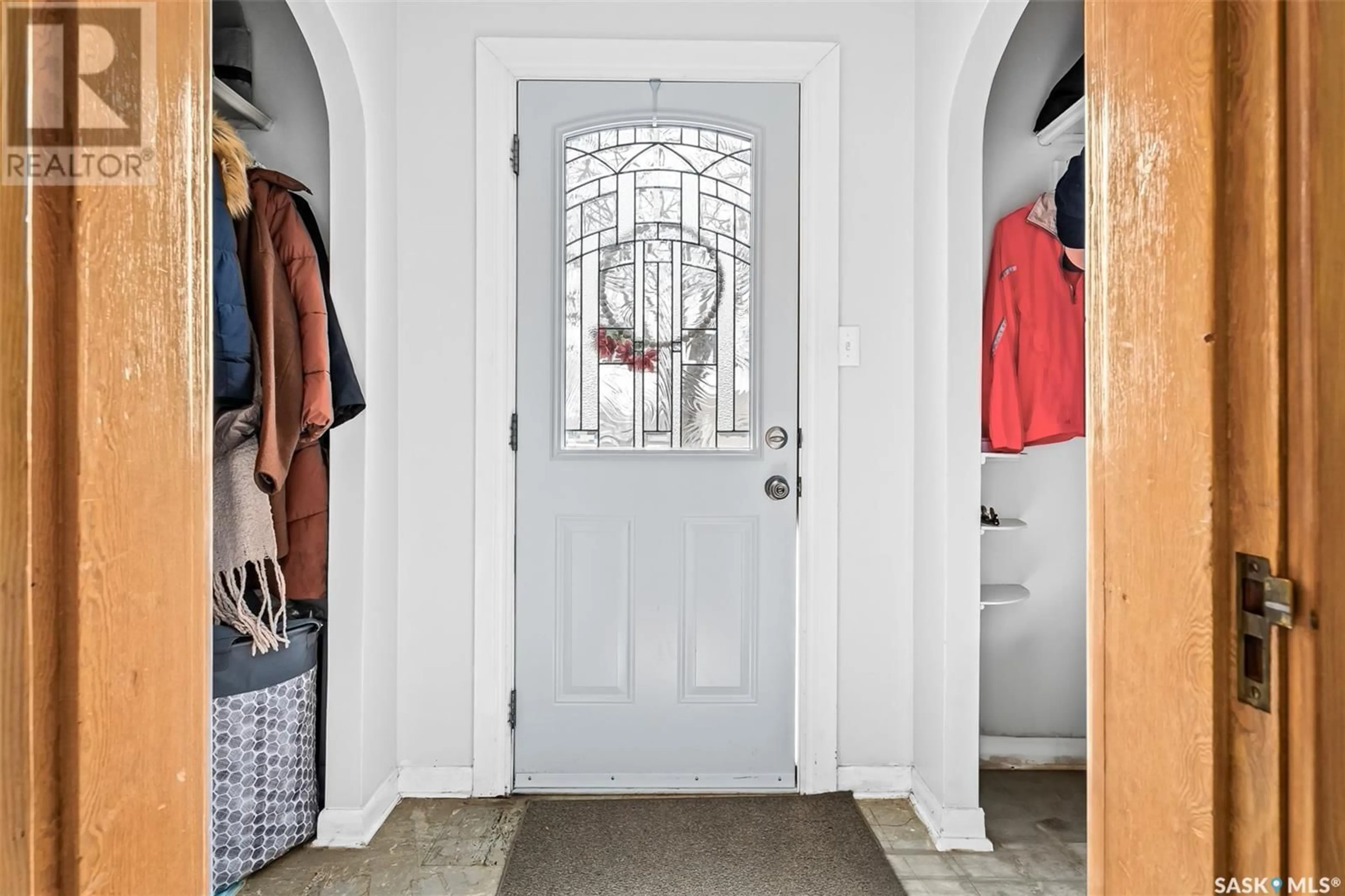666 STADACONA STREET, Moose Jaw, Saskatchewan S6H2A2
Contact us about this property
Highlights
Estimated ValueThis is the price Wahi expects this property to sell for.
The calculation is powered by our Instant Home Value Estimate, which uses current market and property price trends to estimate your home’s value with a 90% accuracy rate.Not available
Price/Sqft$162/sqft
Est. Mortgage$1,030/mo
Tax Amount (2024)$2,882/yr
Days On Market4 days
Description
Charming character home with unique architecture in a beautiful location. Moose Square Park is just down the block and you are within walking distance to schools, downtown and many restaurants and local businesses! This home boasts just under 1500 sq ft, 3 beds (plus a den), 2 baths, and a single car garage. This home has amazing curb appeal and boasts a large yard with mature trees. Make your way into the front door and you will see the beautiful arches and hardwood floor throughout, adding so much character! You have two good-sized rooms on the front, which could be used as a living room and dining room, or bonus space, the opportunity is yours! You have a large kitchen with plenty of cabinetry and room for a dining table. This level comes complete with a large bedroom, and 4 piece bathroom with updated tub & surround. Upstairs you will find 2 more bedrooms (one with a potential walk-in-closet), and a den (which could easily be turned into a legal bedroom with a proper window installed). This level comes complete with a 3 piece bathroom, and plenty of extra storage space. The basement is unfinished and ready for you to make your own - so much space down here to work with! This home will have new sewer/water lines installed and paid for by the seller! You can see that this home has had some updates over the years - most windows, shingles, siding, soffit/fascia, furnace and central air all updated within the last 13 years (according to previous listing). This home is one of a kind and is ready for you to call your own! Book your showing today! (id:39198)
Property Details
Interior
Features
Main level Floor
Living room
13'5" x 13'5"Dining room
9'7" x 15'1"Kitchen
15'4" x 10'9"Bedroom
10' x 13'4"Property History
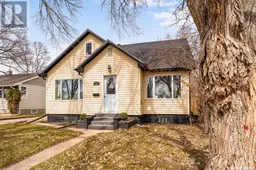 41
41
