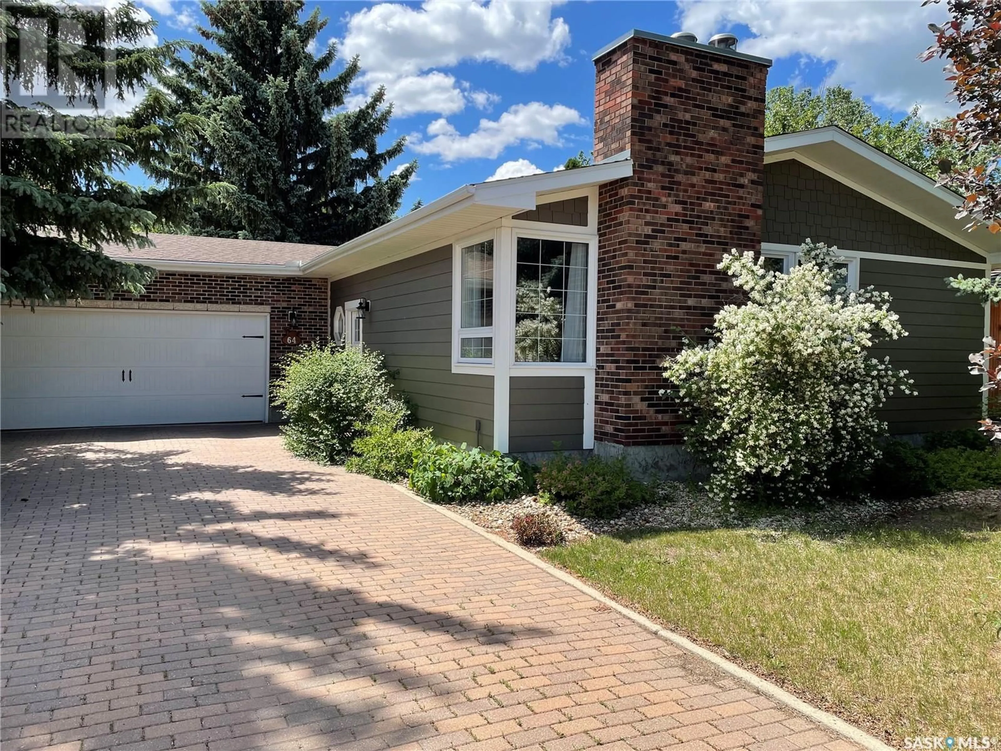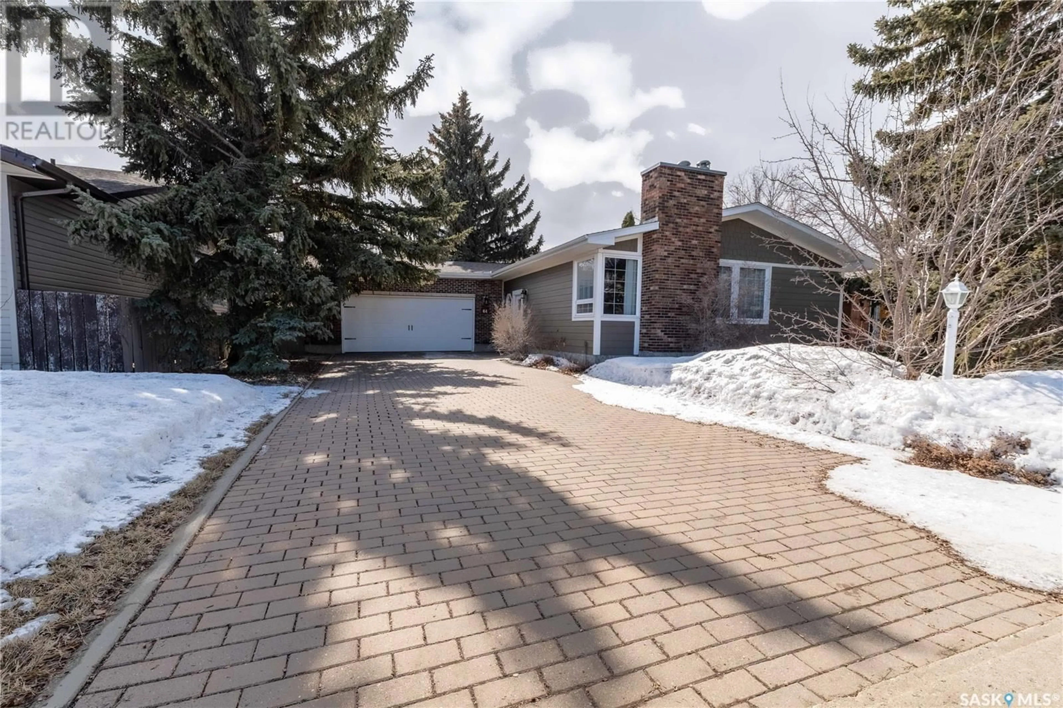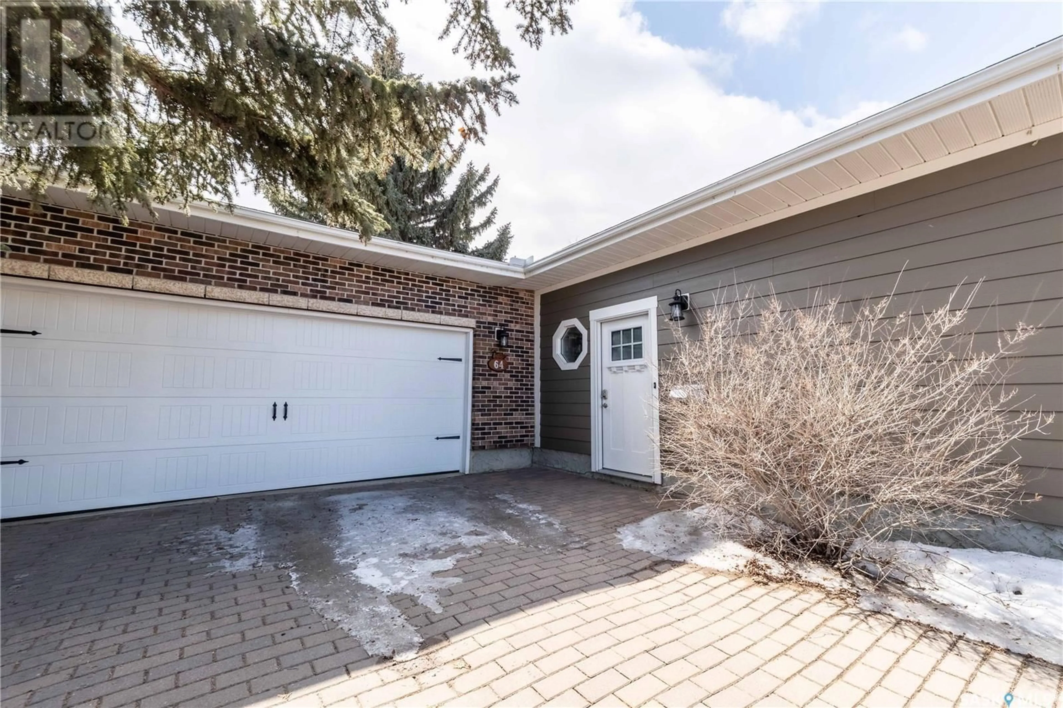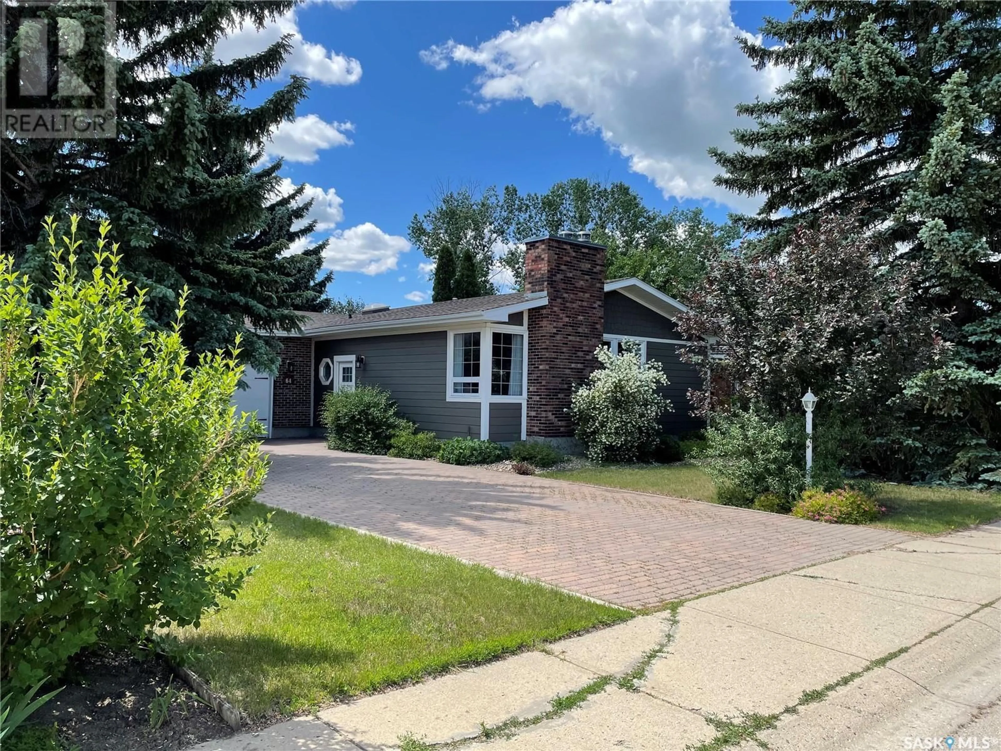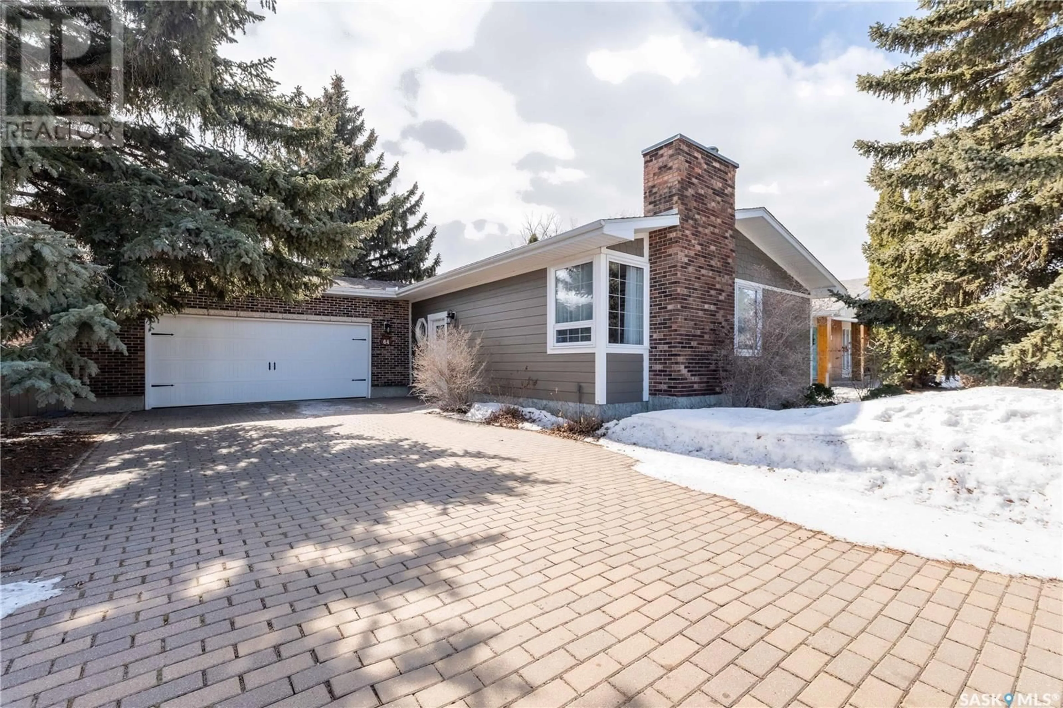64 BLUEBELL CRESCENT, Moose Jaw, Saskatchewan S6J1A2
Contact us about this property
Highlights
Estimated ValueThis is the price Wahi expects this property to sell for.
The calculation is powered by our Instant Home Value Estimate, which uses current market and property price trends to estimate your home’s value with a 90% accuracy rate.Not available
Price/Sqft$360/sqft
Est. Mortgage$2,082/mo
Tax Amount (2024)$4,049/yr
Days On Market27 days
Description
The Perfect Family Home – Spacious, Stylish & Ready for You!Welcome to this delightful bungalow that’s been loved by the same family for 30 years—and now it’s ready to be yours! With interlocking brick driveway, double-attached garage, a huge backyard, and a covered, screened-in deck, this home is designed for making memories. Step inside and feel the warmth. The spacious living area is a showstopper with gleaming hardwood floors, a gorgeous wood fireplace, and oversized windows that flood the space with natural light. The dining area is built for gathering—plenty of room for everyone, a charming light fixture, definitely a place to make memories. The updated kitchen with Newer appliances, rich dark cabinetry, and a walk-in butler’s pantry make cooking and hosting a joy. The three main-floor bedrooms are well-sized and inviting. The primary suite features a private 2-piece ensuite and backyard views, while the two additional rooms are perfect for kids, guests, or a home office. The main-floor bath is beautifully updated, featuring a skylight, floating toilet, and modern flooring. More space? Absolutely! The lower level is built for fun and function. A cozy family room with a gas fireplace, a bar, and two versatile areas—think games room, fitness space, or the ultimate movie night setup. Plus, there’s no shortage of storage! A dedicated storage room, a spacious laundry room with built-in organization, and a large utility room housing the furnace, water heater, water softener, and central vac system. Oh, and two more bedrooms complete this level! Step outside to your private backyard retreat. Fully fenced (with no back alley), it’s a haven for kids and pets. Mature trees and shrubs create a serene setting, while the covered and screened-in deck means you can enjoy the outdoors in any season. The garage’s man door opens to the backyard, making lawn care a breeze. This home was built for family living—come see how perfectly it fits yours! (id:39198)
Property Details
Interior
Features
Main level Floor
Foyer
7 x 4Kitchen
14 x 12Dining room
13 x 10Living room
20 x 15Property History
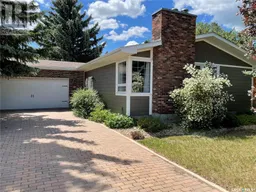 50
50
