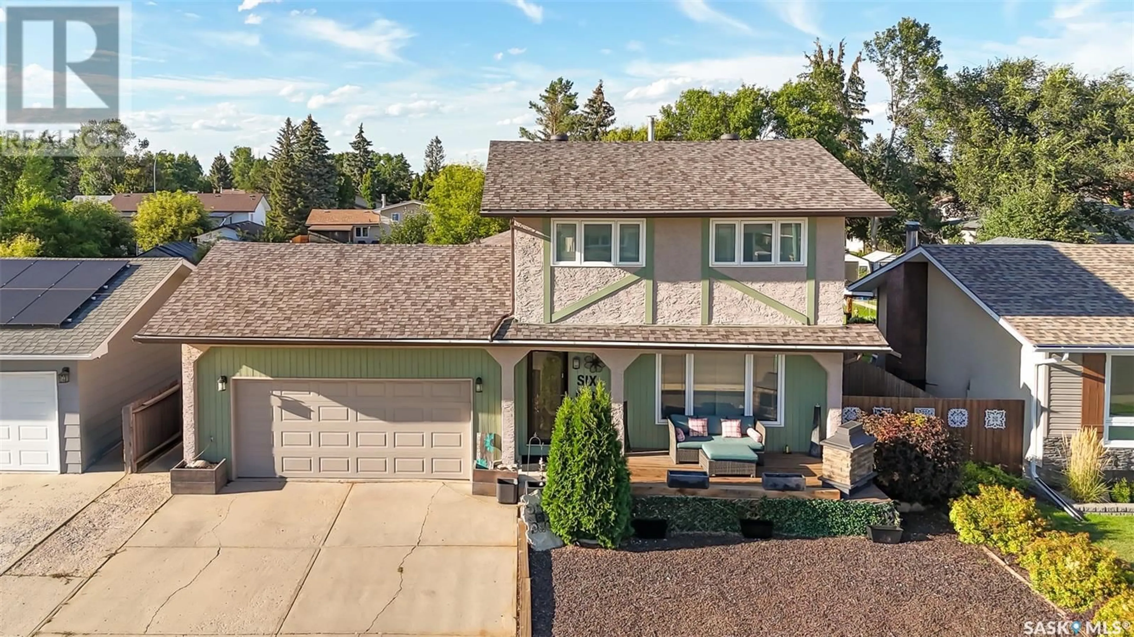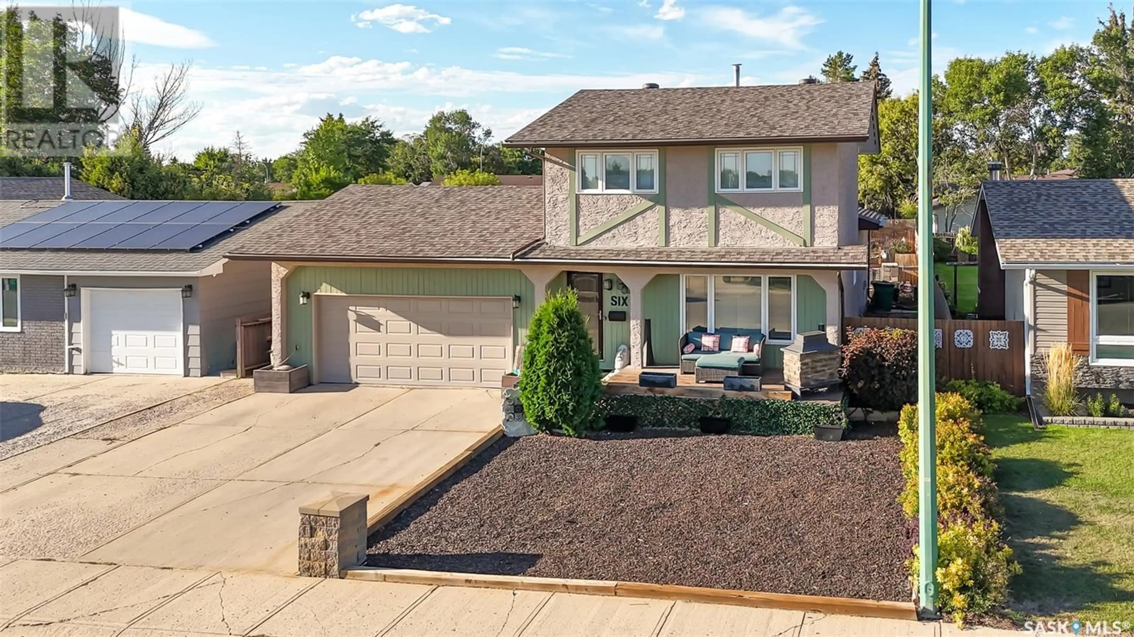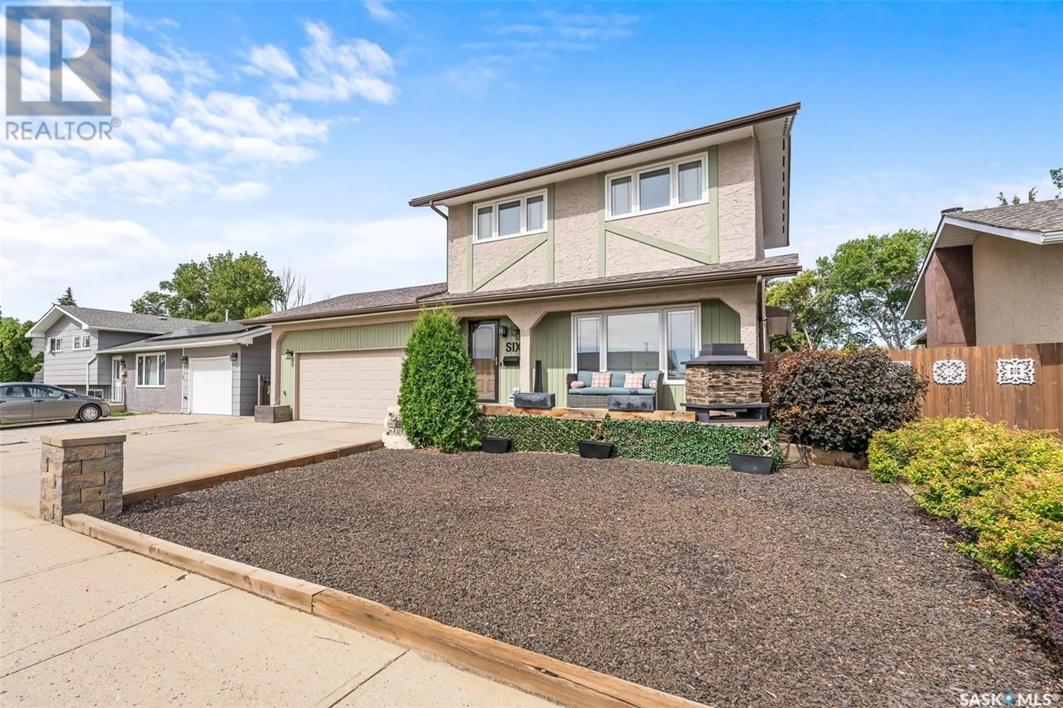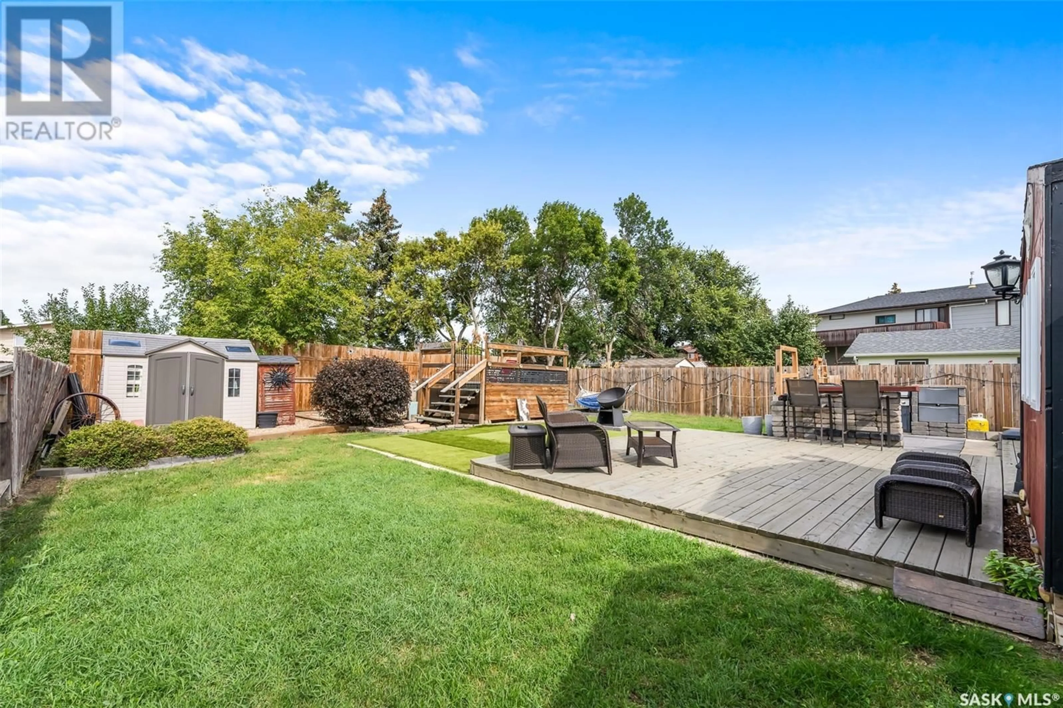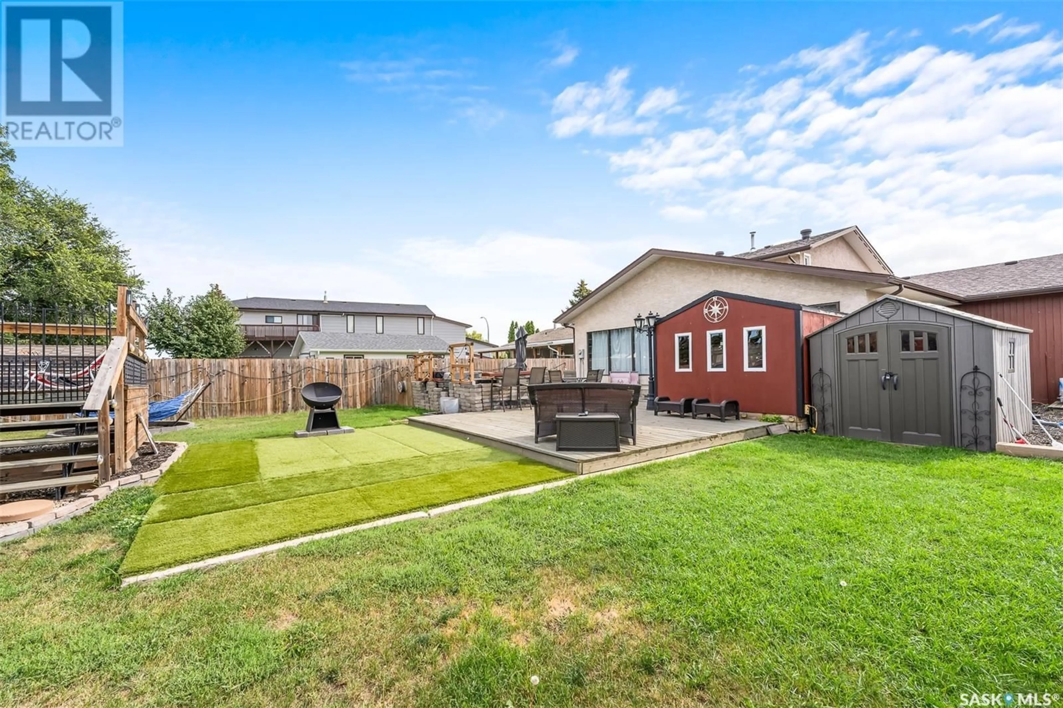6 ASTER CRESCENT, Moose Jaw, Saskatchewan S6J1A7
Contact us about this property
Highlights
Estimated valueThis is the price Wahi expects this property to sell for.
The calculation is powered by our Instant Home Value Estimate, which uses current market and property price trends to estimate your home’s value with a 90% accuracy rate.Not available
Price/Sqft$205/sqft
Monthly cost
Open Calculator
Description
Welcome to this well-maintained family home nestled on a quiet crescent in the desirable Sunningdale neighbourhood. Ideally located close to schools, shopping, and other amenities. Step onto the charming front deck and into the bright and inviting living room — a flexible space that could also serve as a formal dining area. The spacious eat-in kitchen features plenty of room for a table and chairs, while at the back of the home, a generous family room with a cozy gas fireplace provides the perfect spot for relaxing or entertaining. Two main floor bedrooms offer flexibility, with one ideal as a home office. A full bathroom completes this level, and a nearby closet could easily be converted to accommodate main floor laundry. Direct access to the double attached garage adds everyday convenience. Upstairs, the spacious primary bedroom easily fits a king-sized bed. One of the original bedrooms has been transformed into a walk-in closet, creating a dream setup for the primary suite, but could also serve as a nursery. (Could be made back into a 3rd bedroom). Another good sized bedroom and a modern 3-piece bathroom with a walk-in shower complete the upper level. The lower level offers even more possibilities — whether you're imagining a home gym, guest room, or another family room. A 2-piece bathroom and laundry/utility area are also located here. The fenced backyard is built for enjoyment, with a large deck, outdoor kitchen setup, and plenty of space for kids or pets to roam. Above ground pool & hot tub can stay (as-is). This versatile home is ready to welcome its next owners! (id:39198)
Property Details
Interior
Features
Main level Floor
Bedroom
13.1 x 7.94pc Bathroom
4.11 x 8Bedroom
11.4 x 7.8Living room
12.3 x 16.4Property History
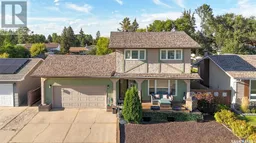 40
40
