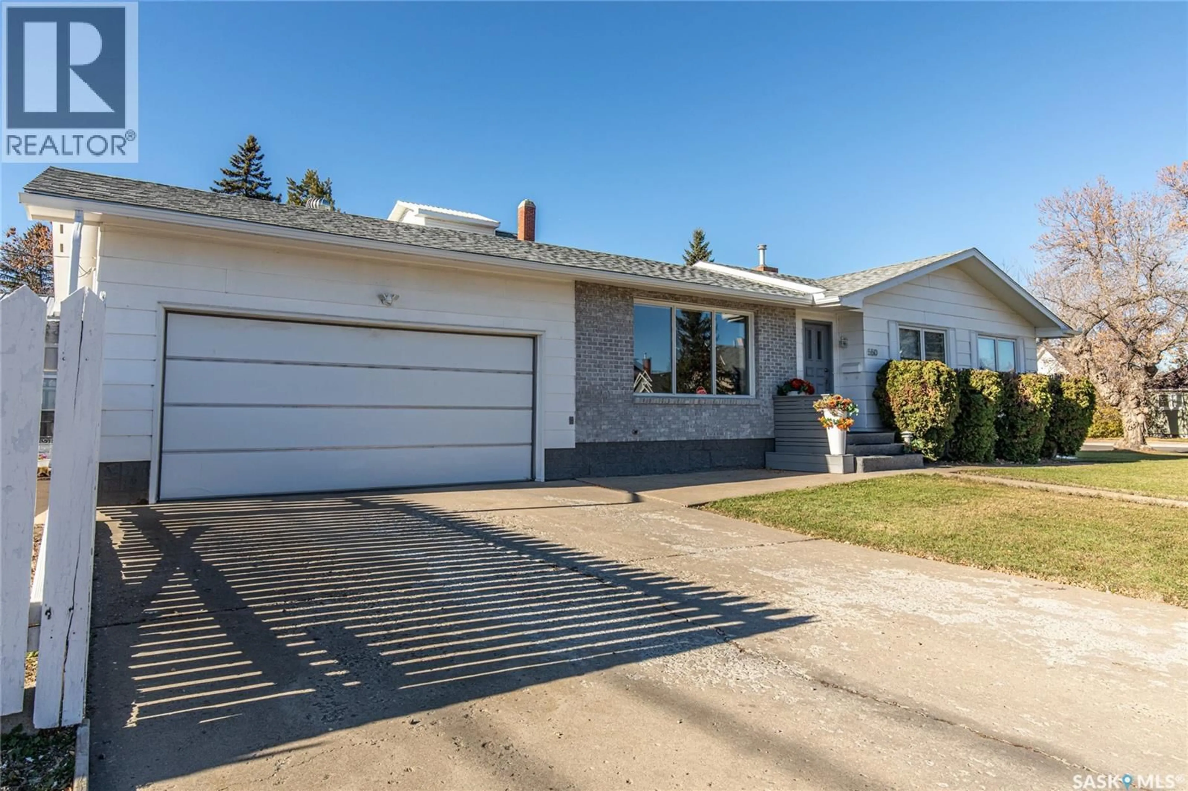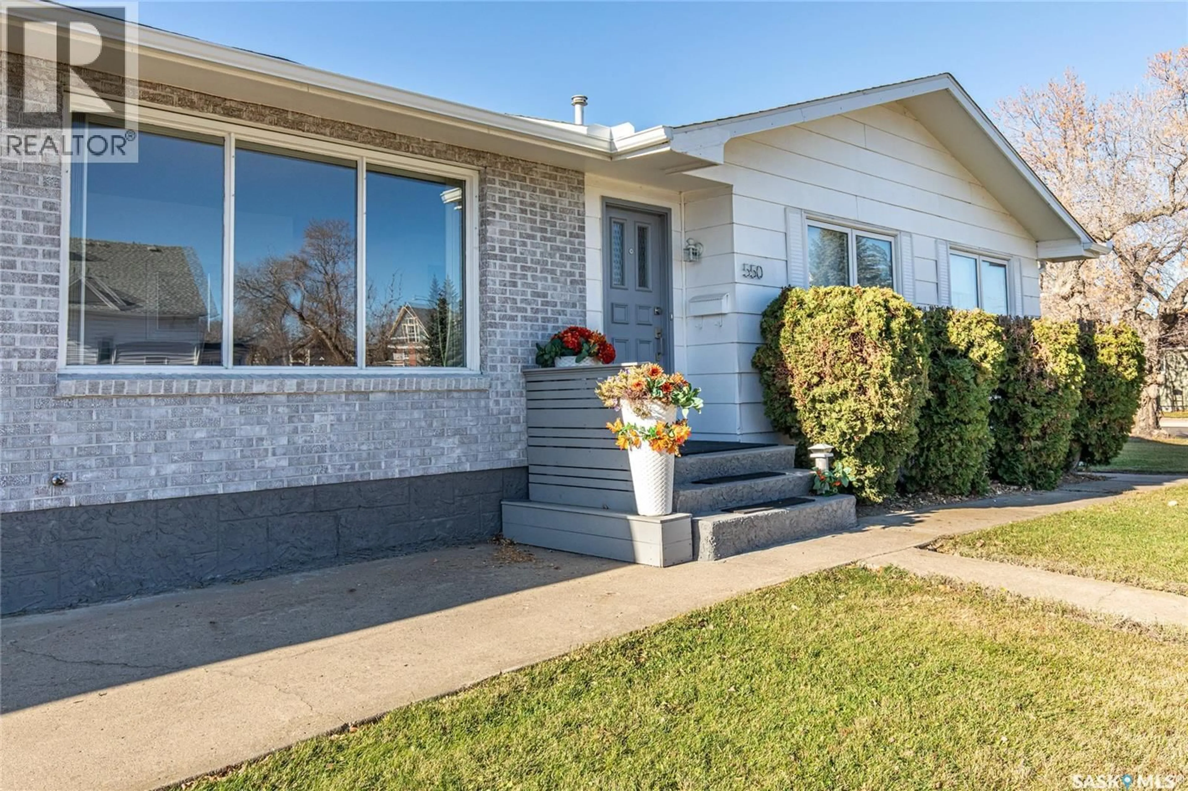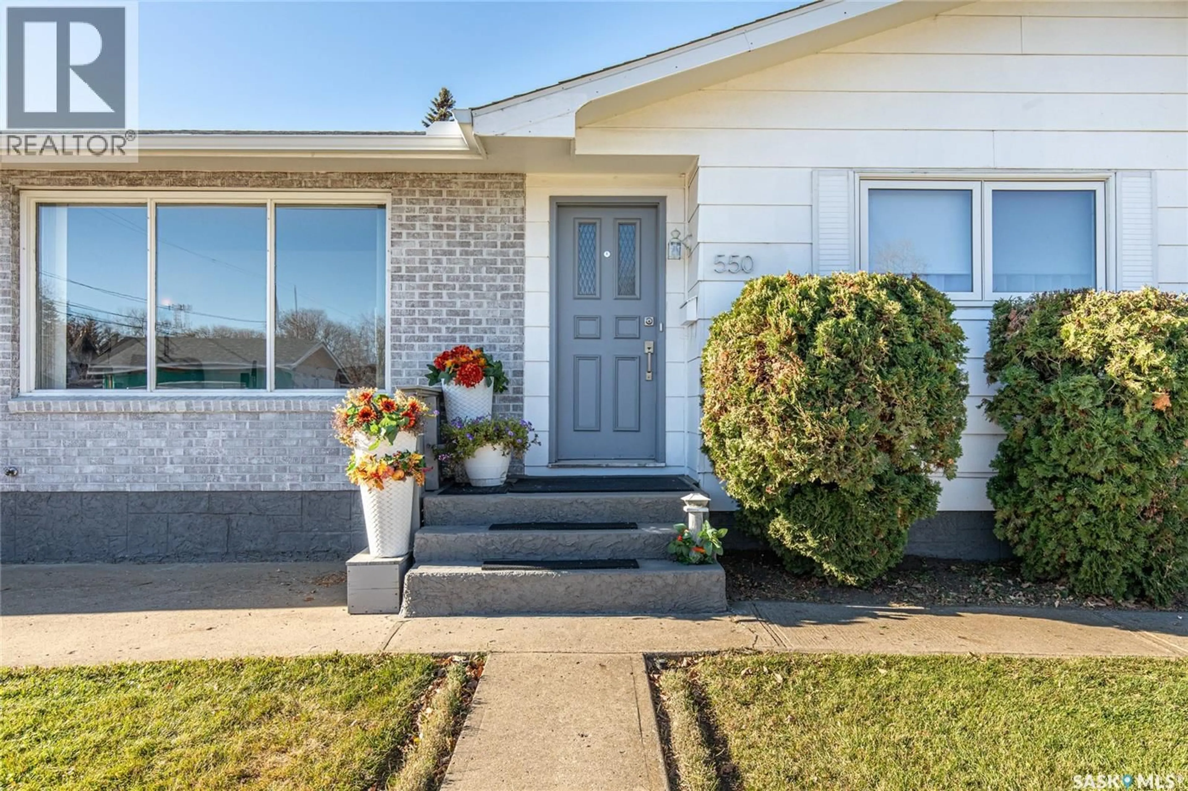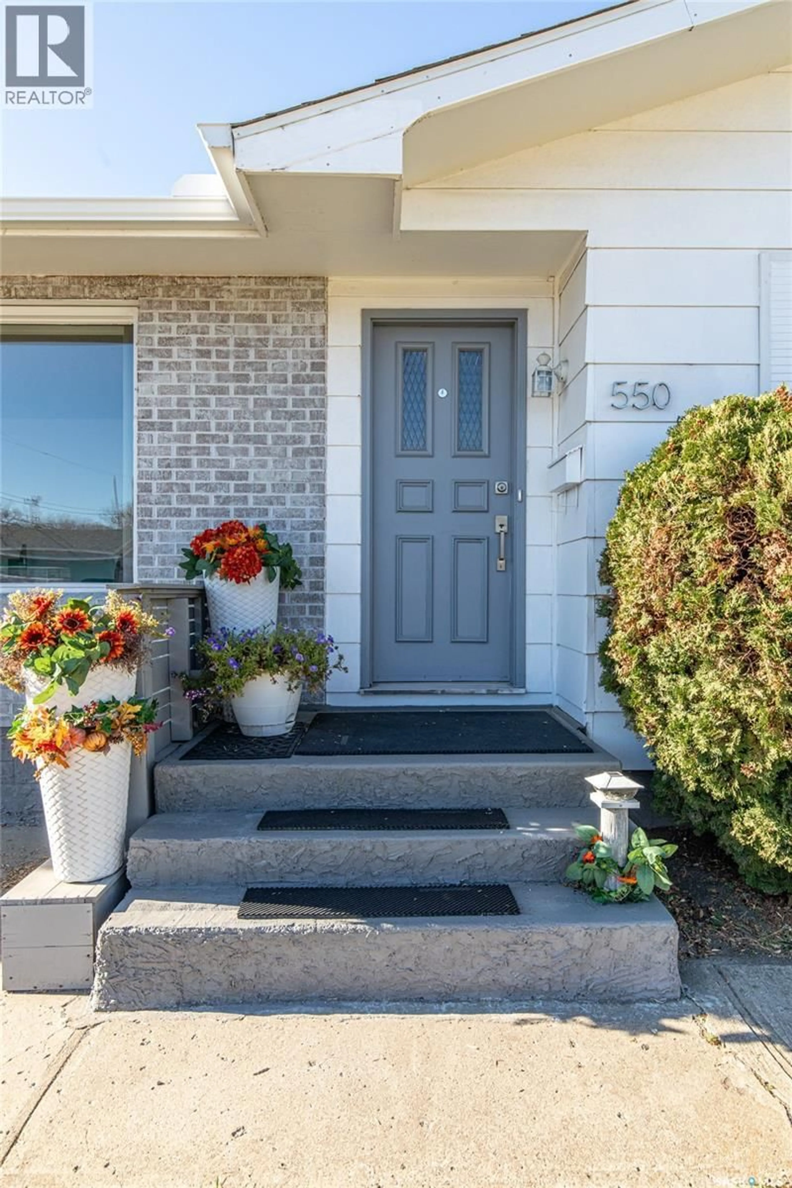550 3RD AVENUE, Moose Jaw, Saskatchewan S6H7B6
Contact us about this property
Highlights
Estimated valueThis is the price Wahi expects this property to sell for.
The calculation is powered by our Instant Home Value Estimate, which uses current market and property price trends to estimate your home’s value with a 90% accuracy rate.Not available
Price/Sqft$313/sqft
Monthly cost
Open Calculator
Description
Welcome to this impressive bungalow offering nearly 1,200 sq ft of comfortable living space in a quiet neighbourhood. The front yard, complete with underground sprinklers, showcases fantastic curb appeal and pride of ownership. Step inside to a bright and inviting main floor featuring a welcoming foyer, a spacious living room, and a dining area perfect for family gatherings. The kitchen is well-equipped with new appliances and offers plenty of counter space and storage. Down the hall, you’ll find three bedrooms, including a primary bedroom with a 2-piece en suite, plus a 4-piece main bathroom. The fully finished basement expands your living options with a large second living room, a games room, two generous dens, a 3-piece bathroom, and a laundry/utility area. Enjoy outdoor living in the fenced garden area and patio, perfect for enjoying the hot weather or growing your own vegetables. The double attached garage is a standout feature—heated, insulated, and boasting 10-foot ceilings—ideal for hobbyists or additional storage. With newer windows and new flooring throughout (vinyl plank, vinyl tile, and carpet), this home is truly move-in ready. Whether you’re a growing family or looking to downsize without compromise, this property offers space, comfort, and quality inside and out. Book your viewing today! (id:39198)
Property Details
Interior
Features
Main level Floor
Foyer
6.5 x 3.3Living room
20.7 x 12.11Dining room
7.8 x 12Kitchen
11.8 x 12.1Property History
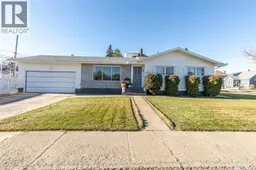 50
50

