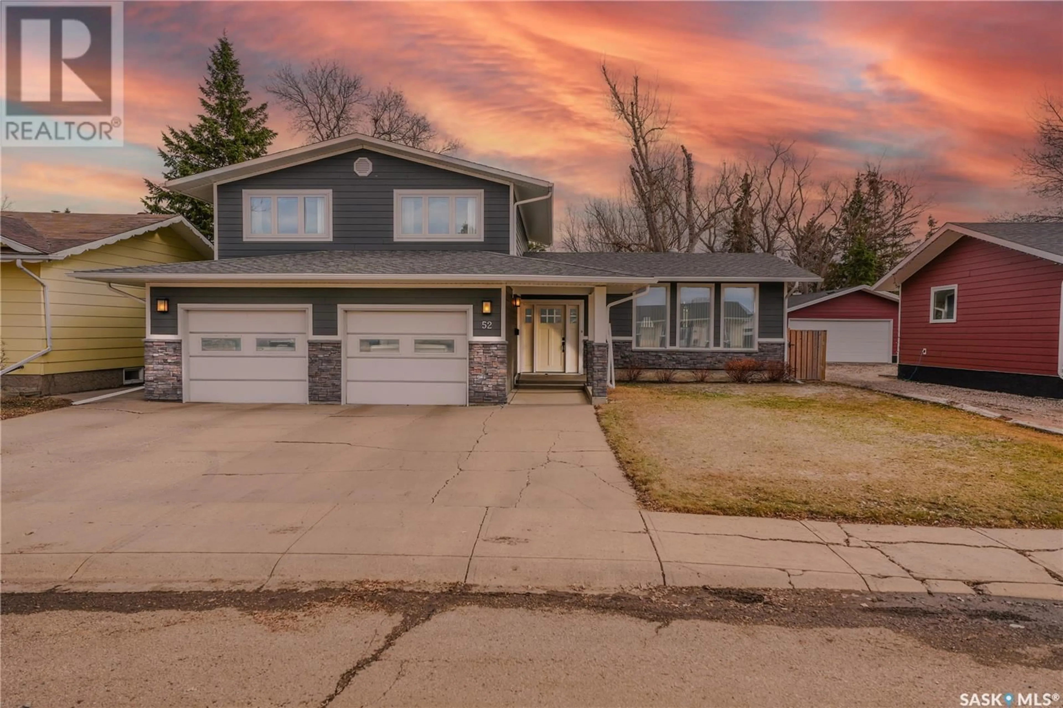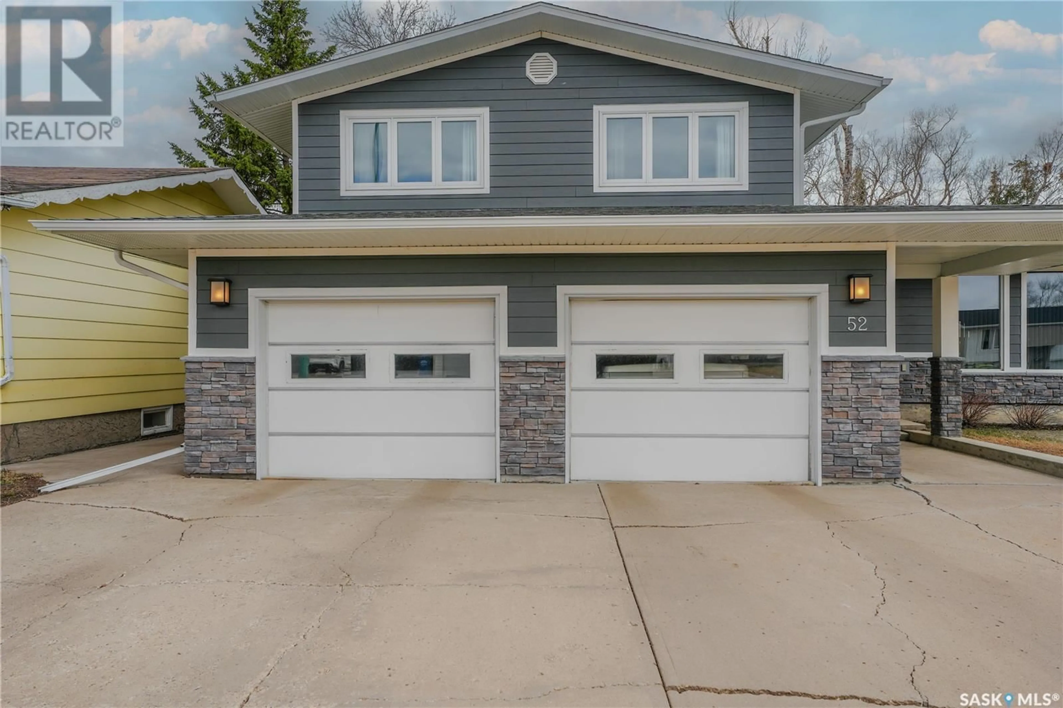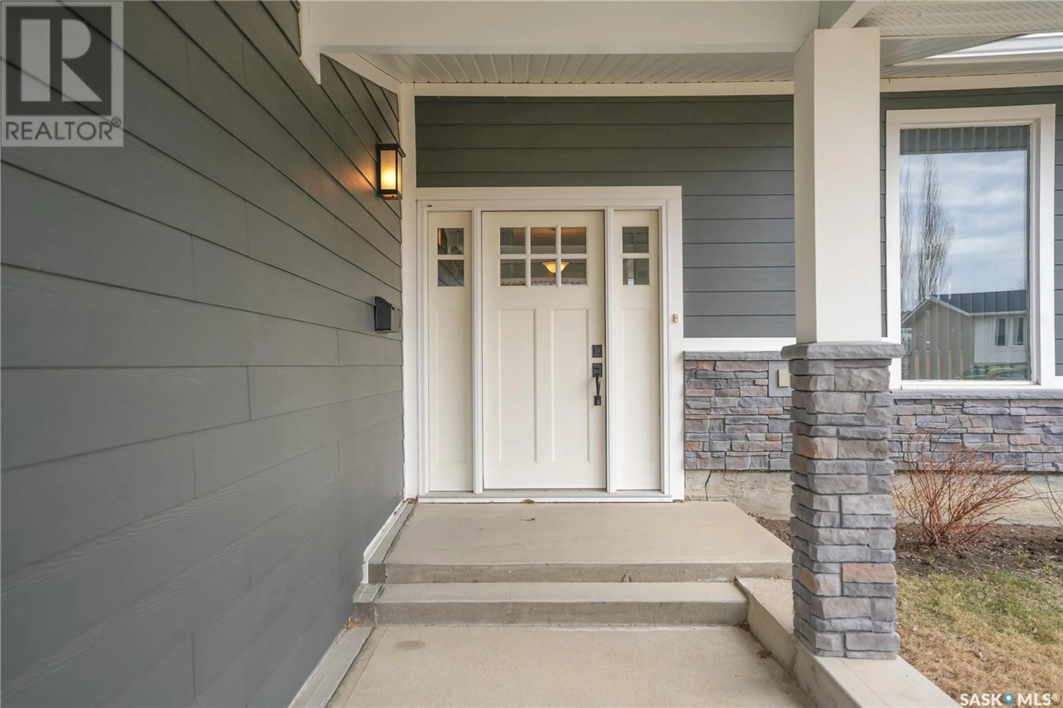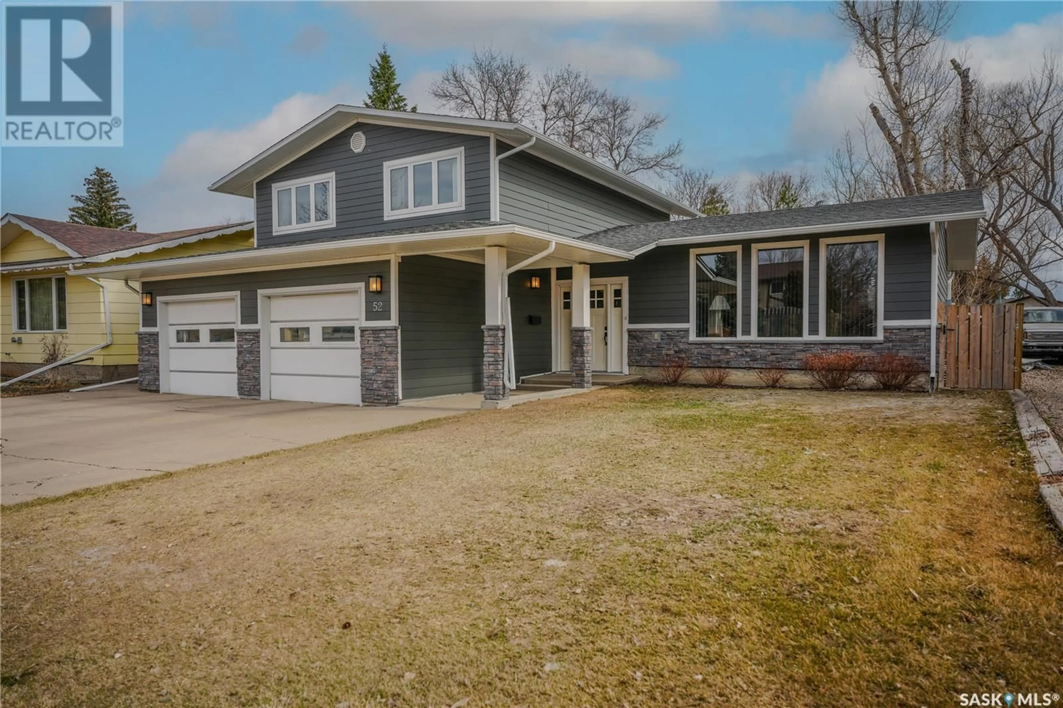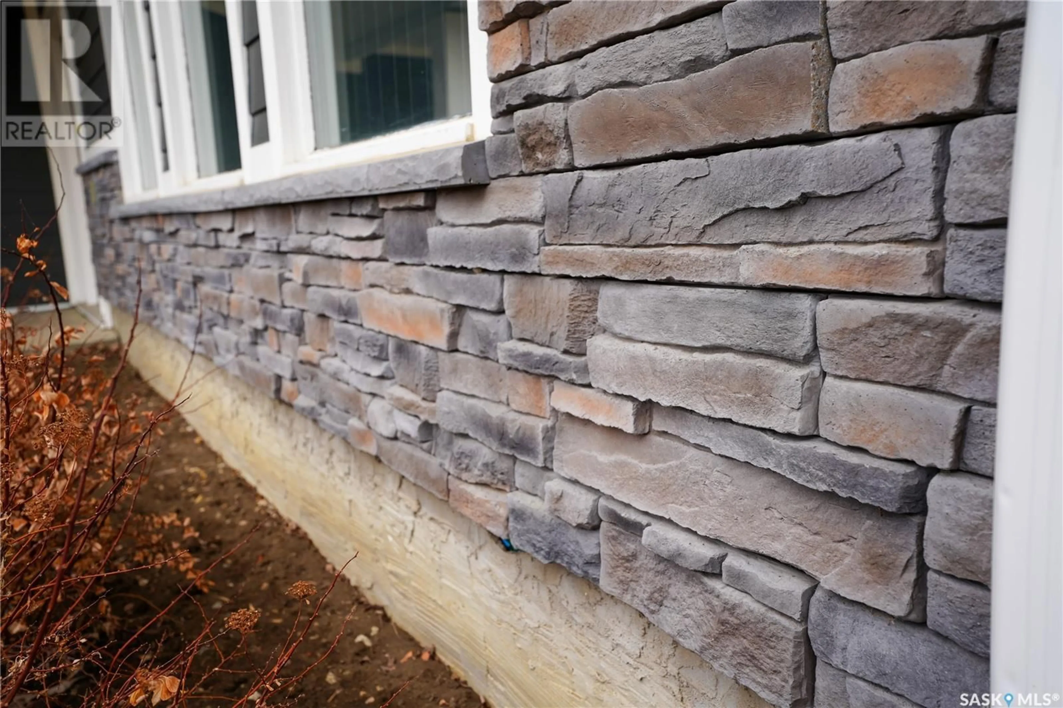52 BUTTERCUP CRESCENT, Moose Jaw, Saskatchewan S6J1A4
Contact us about this property
Highlights
Estimated valueThis is the price Wahi expects this property to sell for.
The calculation is powered by our Instant Home Value Estimate, which uses current market and property price trends to estimate your home’s value with a 90% accuracy rate.Not available
Price/Sqft$233/sqft
Monthly cost
Open Calculator
Description
A home ready to be loved by a new family! This amazing 2-Storey Split offers over 2000 sq. ft. of living space allowing all the room you can imagine for your entire crew. Step into the Spacious front Living Room filled with Light from the Large front Window. A perfect spot to entertain guests! Off the living room, a good sized kitchen with plenty of storage with pull out drawers—forget reaching way to the back of the cupboard! Open to the kitchen is a Large Den completed with a Wood Burning Fireplace to cozy up on a cold winter night. Completing the main floor is Laundry and a half Bathroom. Heading upstairs you will find the Primary Bedroom with plenty of room for a king-sized bed, wardrobes, and vanity. Plus, a 3-piece Primary Ensuite as well as a Walk-in Closet. Also upstairs, 3 additional good sized Bedrooms, all fitted with Large Closets, and a 4-piece bathroom. The North, South and west basement walls of this home were Reinforced in 2008 making it structurally sound and leak free. This level features a family room with a wet bar, perfect for a man-cave. A huge storage space, plus cold room, and a 3-piece bathroom finish off the basement. The Huge 55x131 sized lot makes your backyard a great place to be. A patio off the Den makes for a great Summer BBQ spot with plenty of room for lawn games and a bonfire to end the night! Those with a Green Thumb will Love with garden space in this yard. With berry bushes lining the fence, the back portion of the yard ready to plant, and additional garden along the back of the house, you will be busy all summer long. Don’t miss out on this Fantastic Family Home! Don't wait, book your Personal tour now! (id:39198)
Property Details
Interior
Features
Main level Floor
Laundry room
2pc Bathroom
4 x 8.1Foyer
5.11 x 6.3Living room
113.4 x 19.1Property History
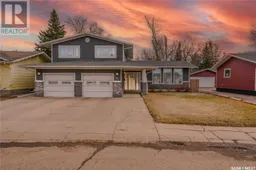 44
44
