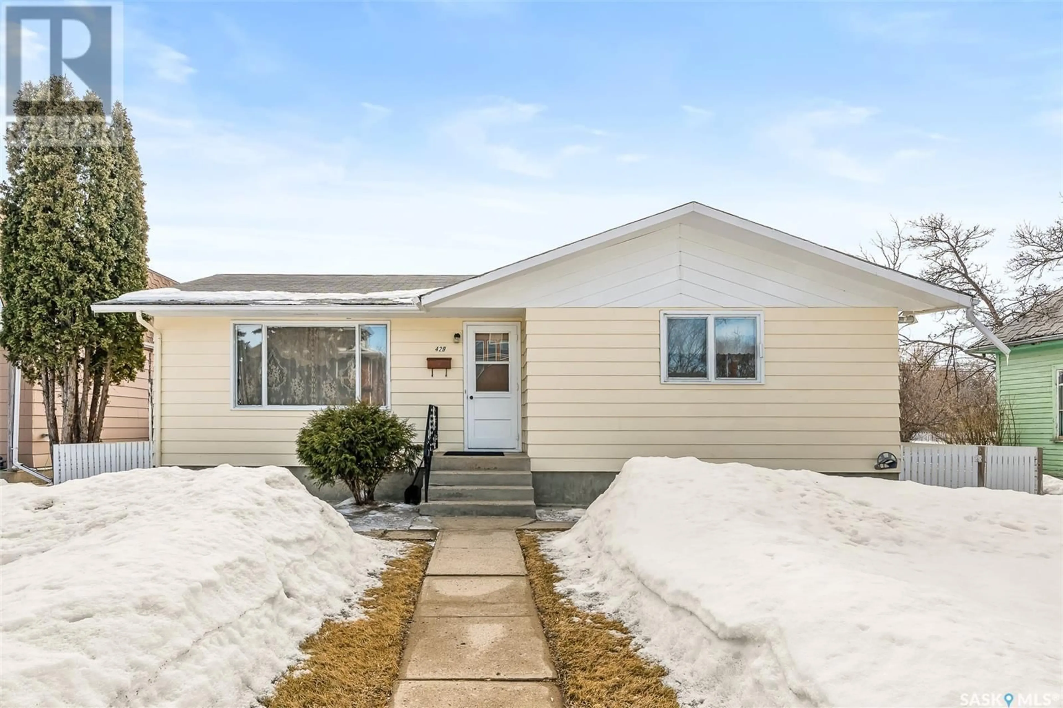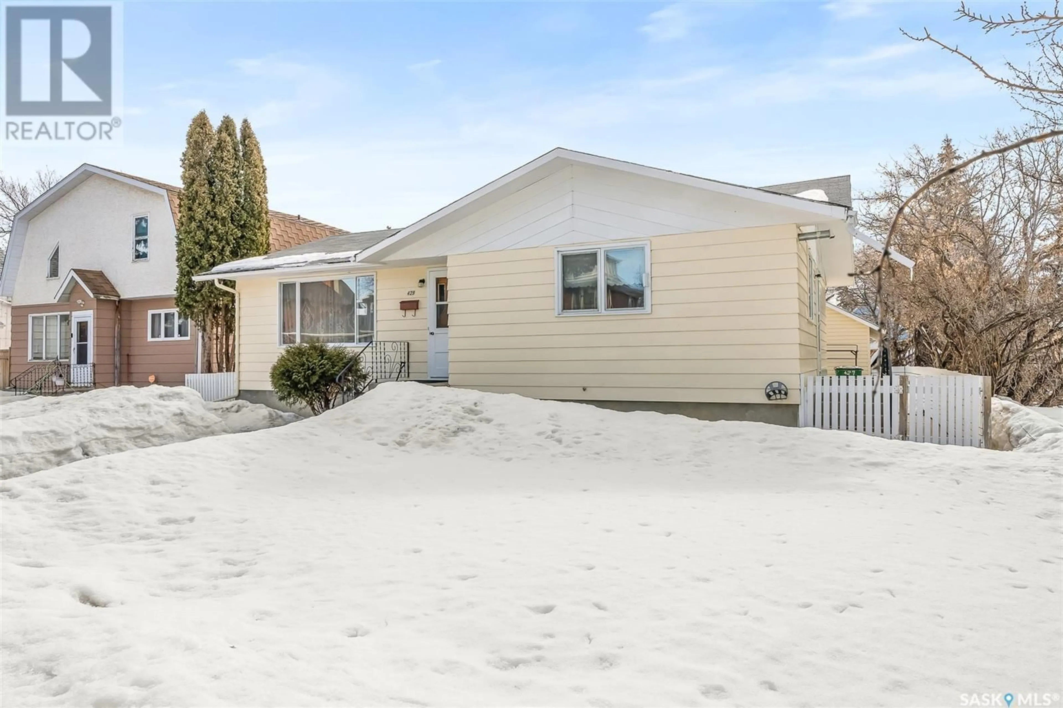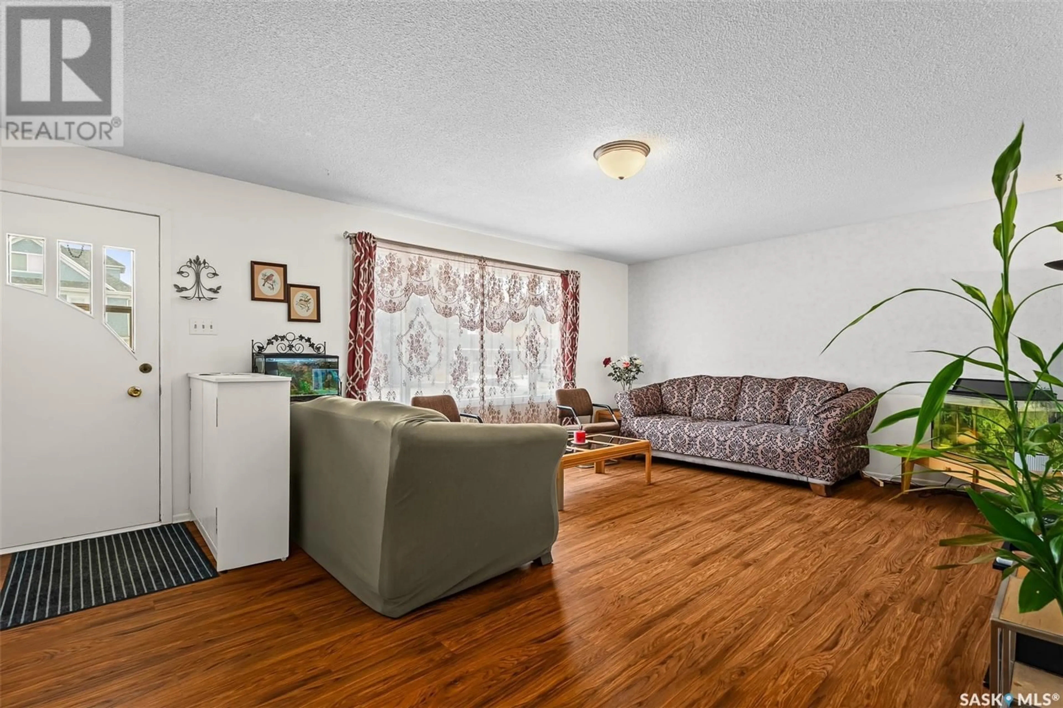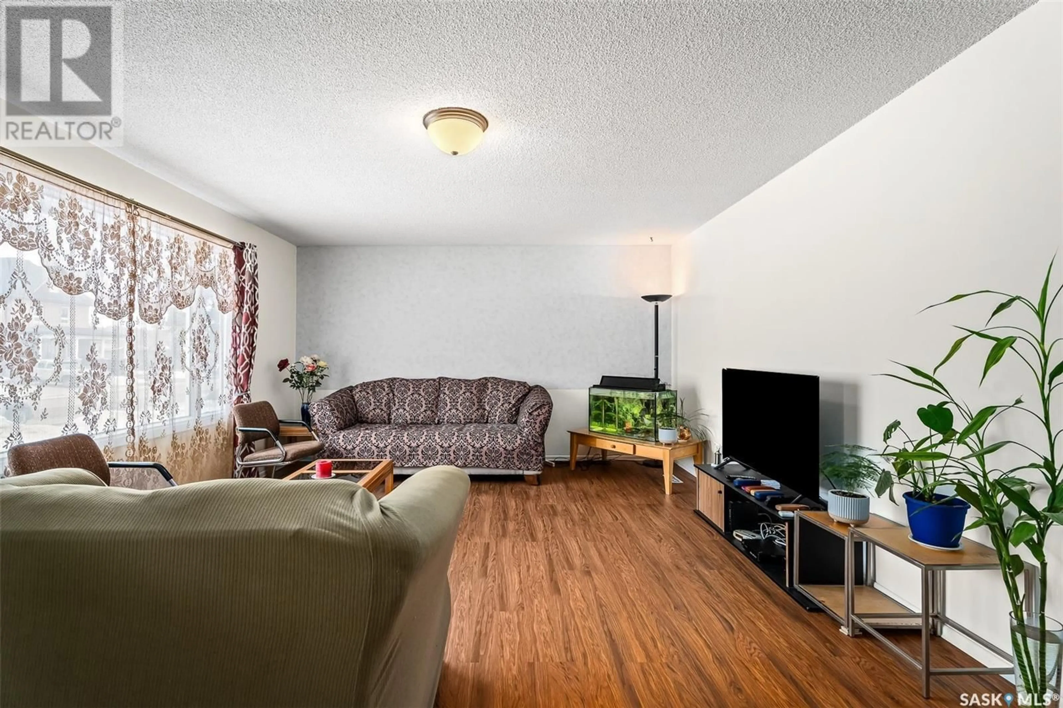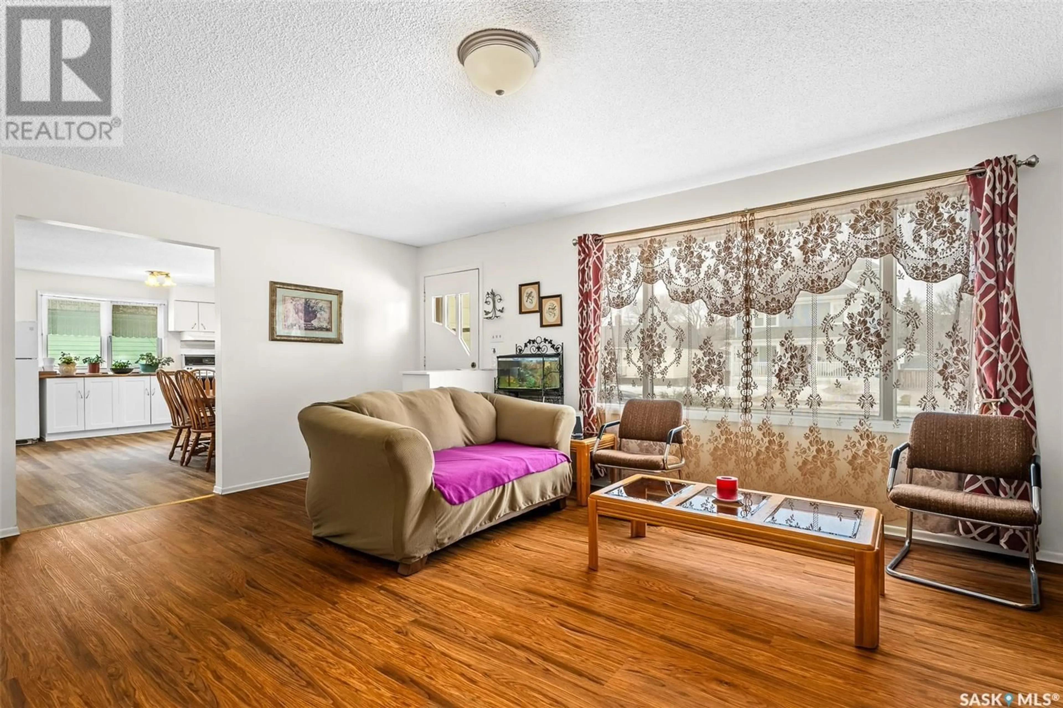429 ATHABASCA STREET, Moose Jaw, Saskatchewan S6H2C4
Contact us about this property
Highlights
Estimated ValueThis is the price Wahi expects this property to sell for.
The calculation is powered by our Instant Home Value Estimate, which uses current market and property price trends to estimate your home’s value with a 90% accuracy rate.Not available
Price/Sqft$245/sqft
Est. Mortgage$1,138/mo
Tax Amount (2024)$2,804/yr
Days On Market64 days
Description
Step into homeownership with this charming bungalow in the heart of central Moose Jaw. As you enter, you’re welcomed by a spacious living room featuring a large north-facing window, filling the space with abundant natural light. Adjacent to the living room is a generously sized combined kitchen and dining area, complete with ample cabinetry and counter space—ideal for cooking and entertaining. The updated laminate flooring extends throughout, enhancing the open feel of the main living areas. Down the hall, you’ll find two good-sized bedrooms and a 3-piece bathroom with a luxurious jet tub. A third bedroom, conveniently located off the kitchen, offers versatility—perfect as a home office, guest room, or playroom. The fully finished basement provides two separate living spaces, making it an excellent choice for a rec room, home theater, or children’s play area. A cozy den off the rec room, along with a 4-piece bathroom and large laundry/utility room, adds even more functionality to the lower level. Step outside to a spacious backyard, fully fenced for privacy and featuring a single detached garage and a garden area, perfect for gardening enthusiasts. This home is ideal for young couples, families, or working professionals, with its close proximity to parks, St. Agnes School, Central Collegiate, and Sask Polytechnic, and of course Downtown. Don’t miss out on this wonderful opportunity—schedule your showing today! (id:39198)
Property Details
Interior
Features
Main level Floor
Living room
13'7 x 19'7Kitchen/Dining room
13'5 x 17'3Bedroom
7'3 x 11'13pc Bathroom
Property History
 36
36
