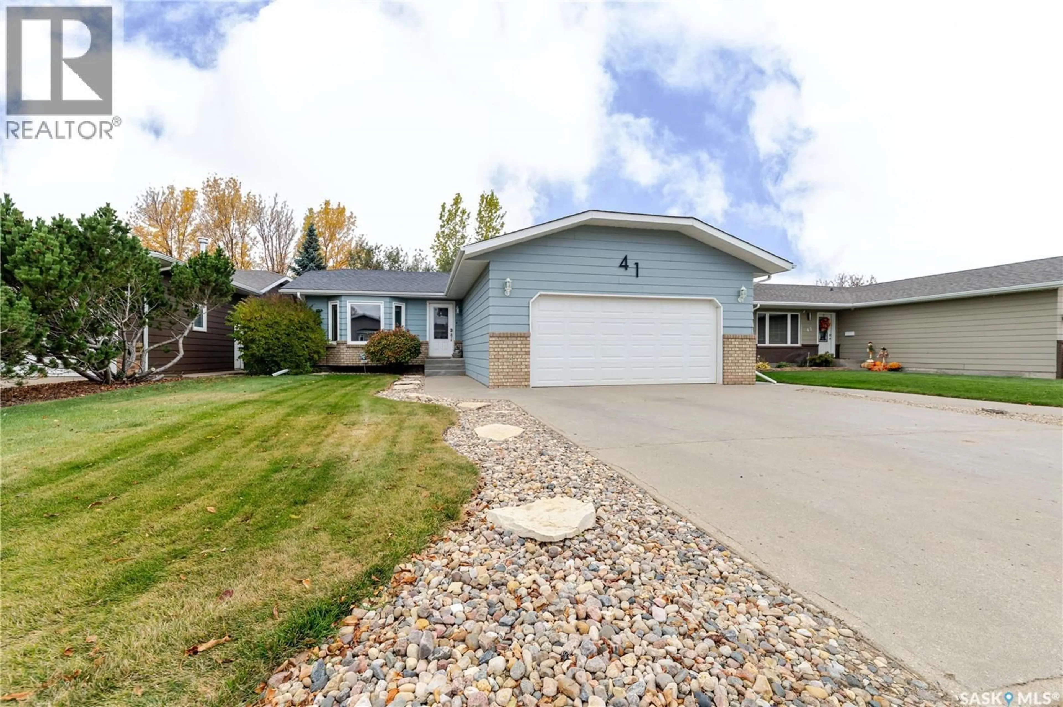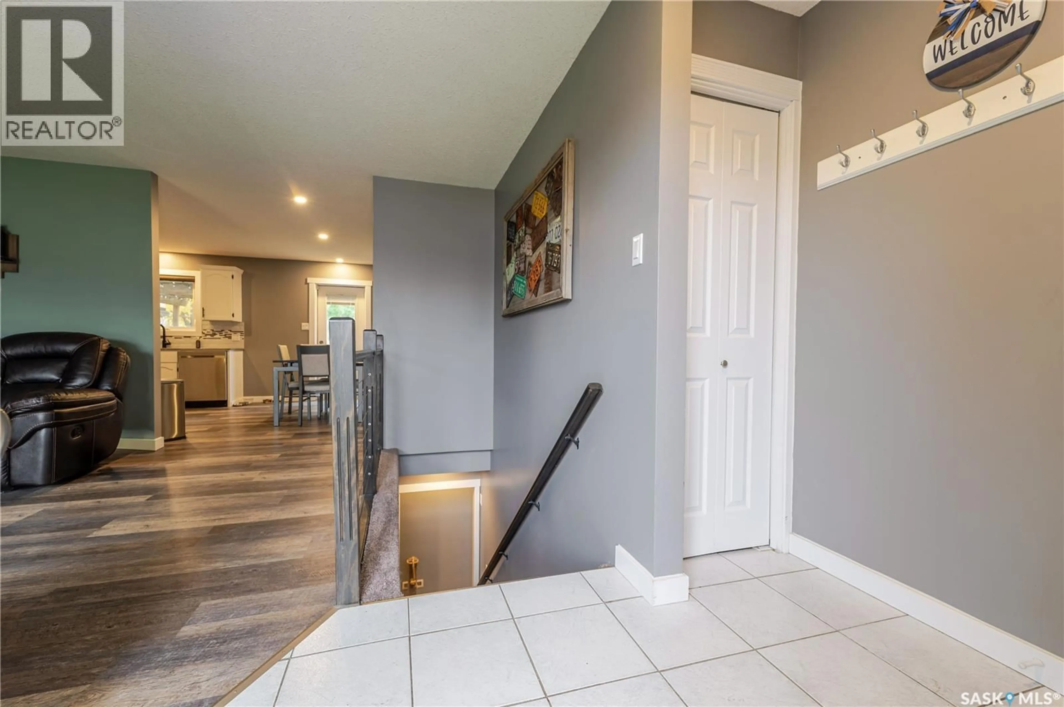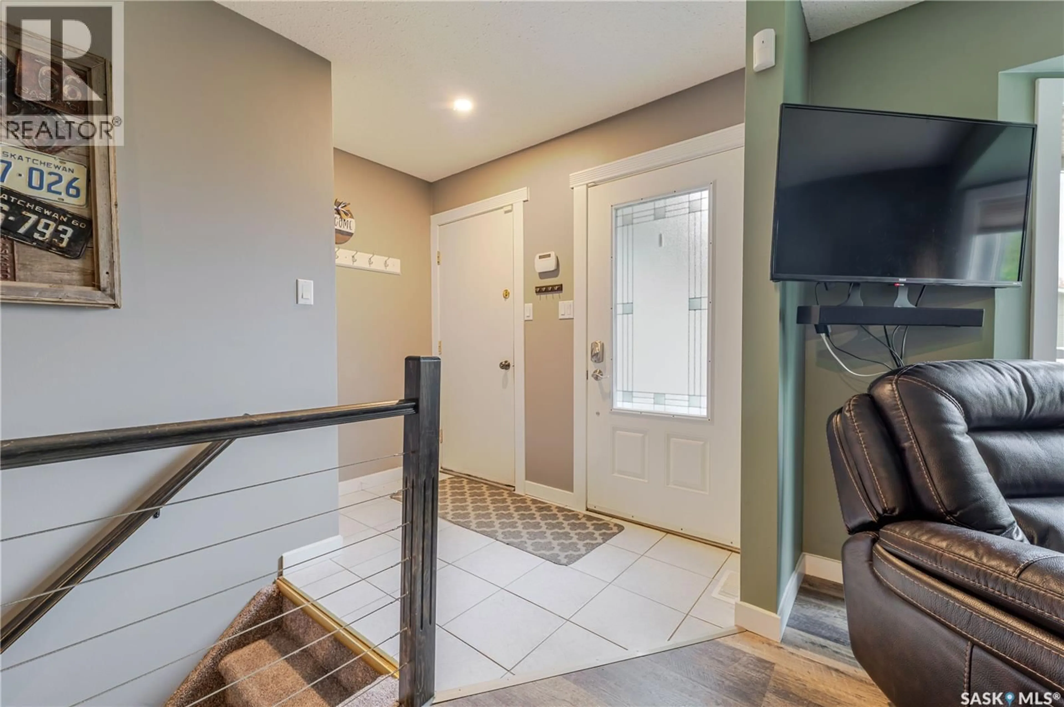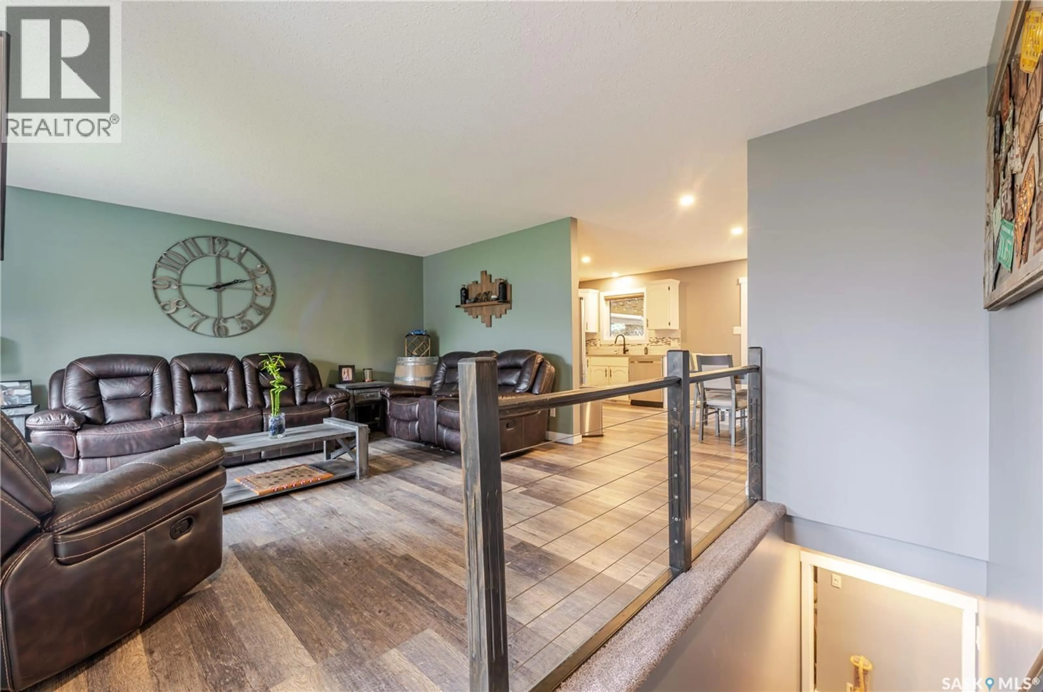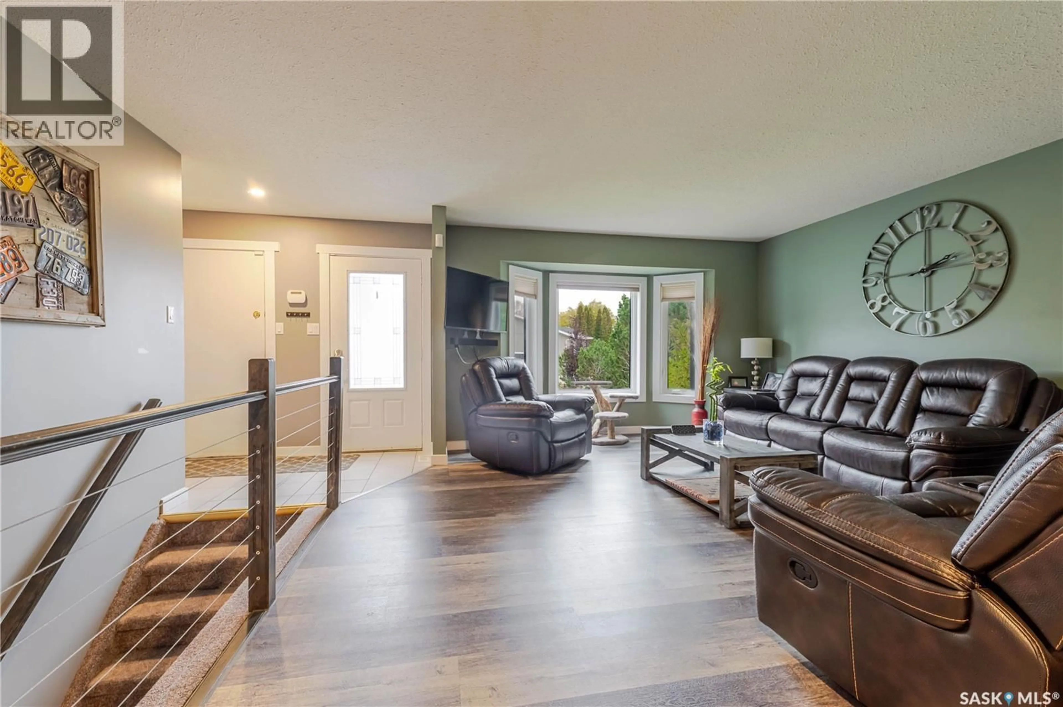41 TAYLOR CRESCENT, Moose Jaw, Saskatchewan S6J1J6
Contact us about this property
Highlights
Estimated valueThis is the price Wahi expects this property to sell for.
The calculation is powered by our Instant Home Value Estimate, which uses current market and property price trends to estimate your home’s value with a 90% accuracy rate.Not available
Price/Sqft$415/sqft
Monthly cost
Open Calculator
Description
Welcome to your perfect family home in one of Moose Jaw’s most sought-after neighborhoods! Beautifully updated and meticulously maintained, this residence combines modern upgrades with warm, inviting charm—perfectly designed for family living. From the moment you step inside, you’ll be right at home. Main Living Spaces: A bright and welcoming living room flows seamlessly into the open-concept kitchen and dining area. The kitchen features granite countertops, abundant cabinetry, a convenient pantry, and a thoughtful layout that makes cooking effortless. A garden door opens to a spacious deck with a pergola—ideal for summer barbecues, morning coffee, or simply enjoying the outdoors. Backyard Retreat: The fully fenced, beautifully landscaped yard is ready for family fun, pets, and outdoor entertaining. Bedrooms & Bathrooms: The main floor offers two generously sized bedrooms plus a large primary suite with a private two-piece ensuite. A recently renovated family bathroom with dual sinks and mirrors makes busy mornings a breeze. Garage & Parking: The double attached garage is insulated and boarded, providing year-round convenience and even space for gatherings or hobby projects. Lower Level: Downstairs, you’ll find two additional rooms and a full three-piece bathroom—perfect for kids, guests, or a home office. A spacious family room offers endless possibilities for movie nights, game days, or a play area. A block away from Sunningdale school, steps from the bus route, and moments away from two of Moose Jaw's main arteries, this home truly has it all: space, style, and functionality for every stage of family life. Don’t miss your chance to make it yours—book your private showing today! (id:39198)
Property Details
Interior
Features
Main level Floor
Living room
14'10" x 12'7"Kitchen
8'10" x 11'11"Dining room
8'2" x 11'11"Primary Bedroom
11'11" x 11'11"Property History
 49
49
