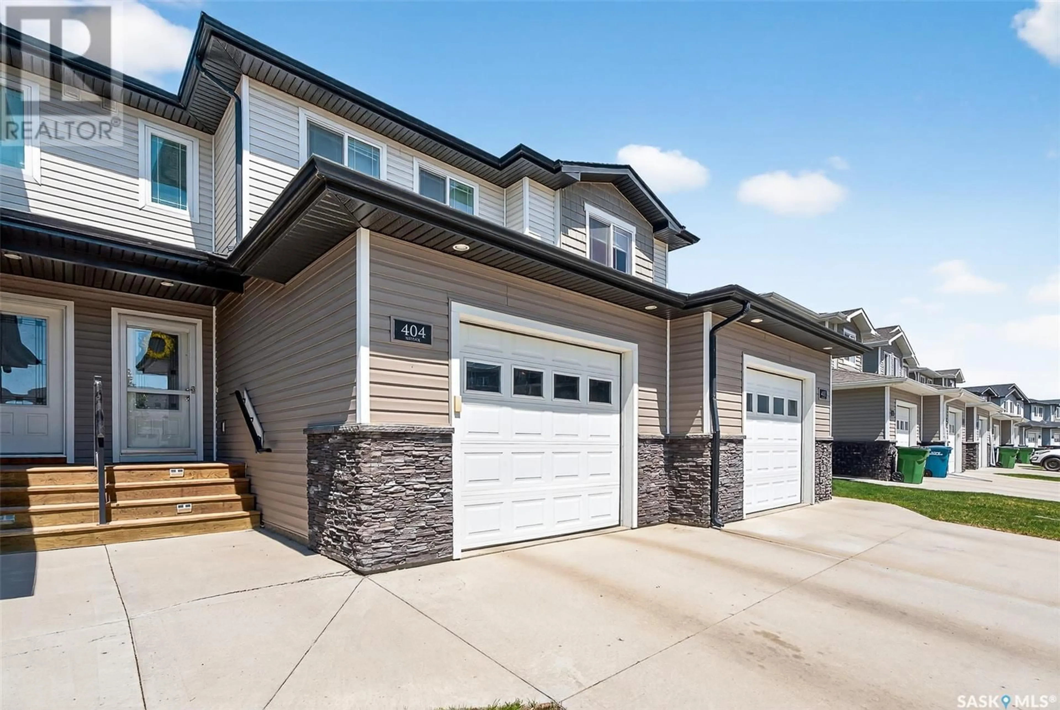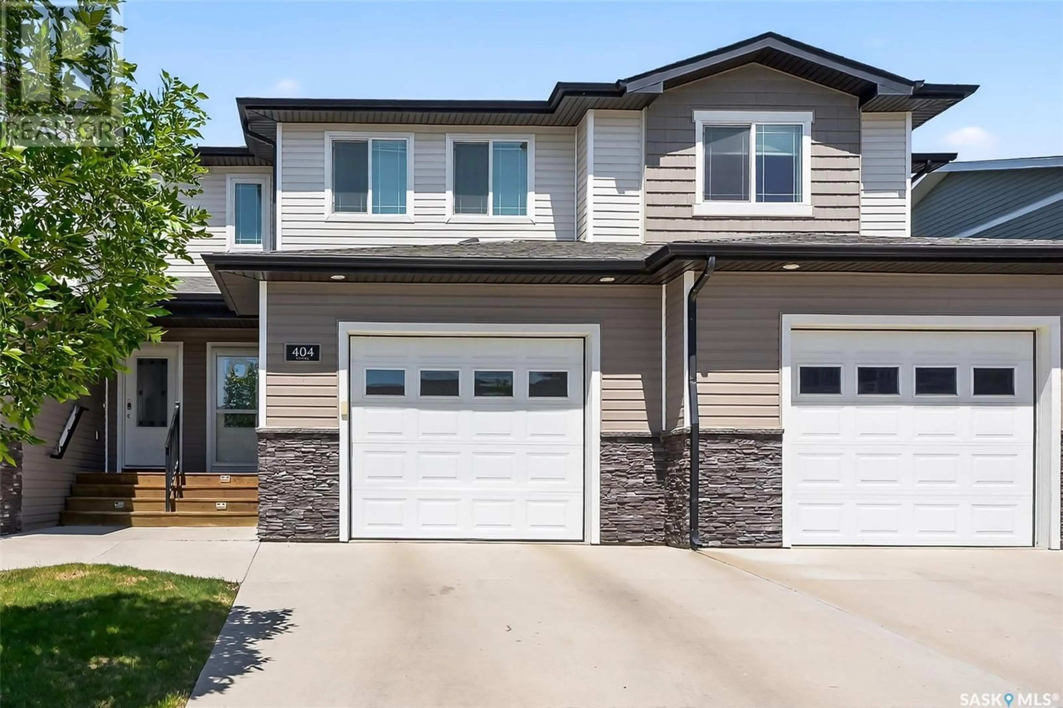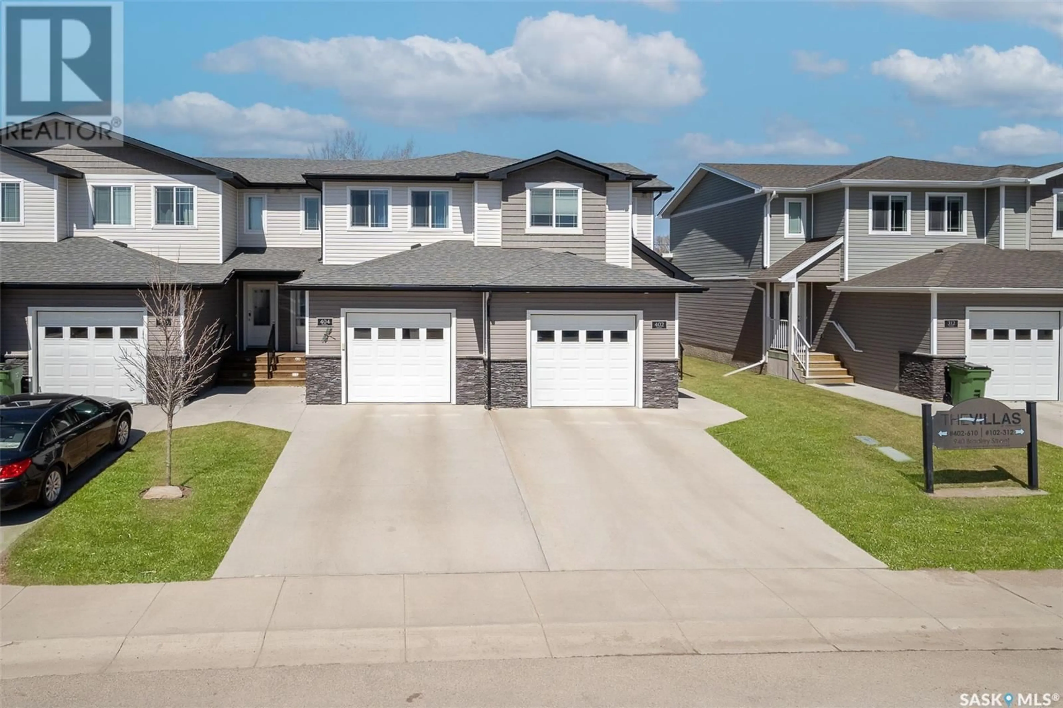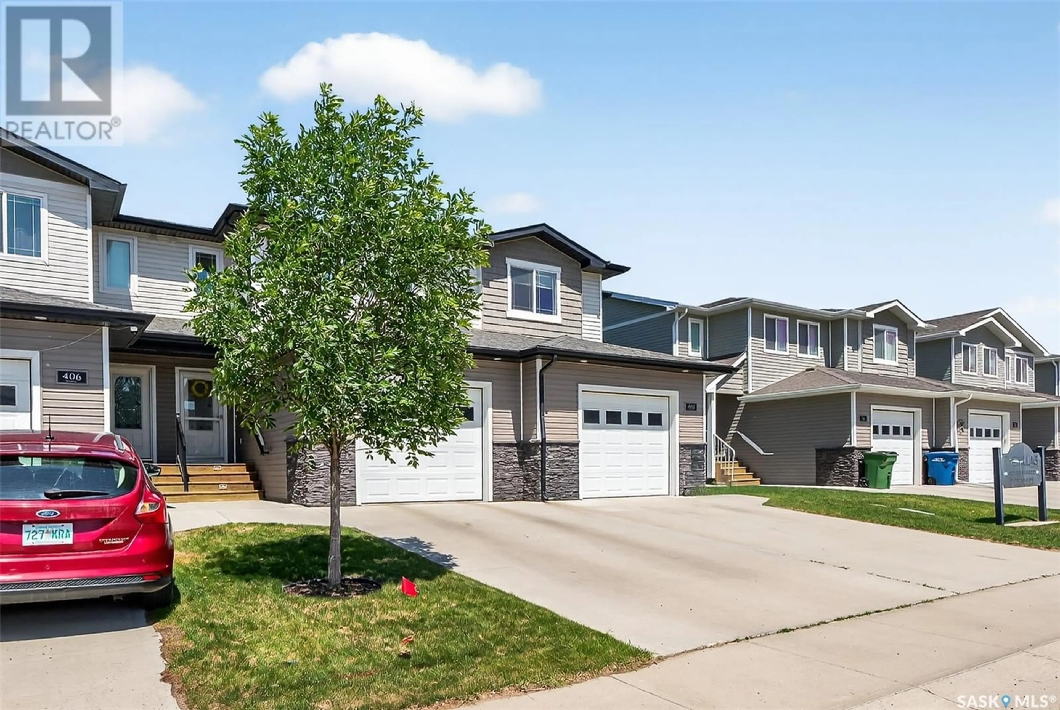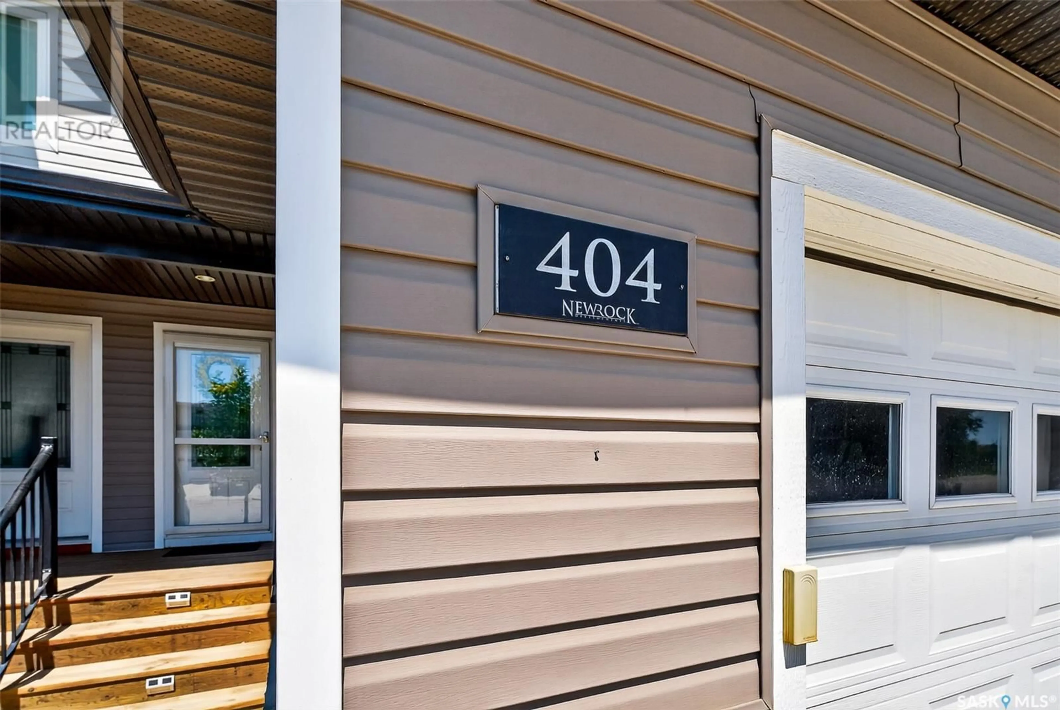404 940 BRADLEY STREET, Moose Jaw, Saskatchewan S6H3M4
Contact us about this property
Highlights
Estimated valueThis is the price Wahi expects this property to sell for.
The calculation is powered by our Instant Home Value Estimate, which uses current market and property price trends to estimate your home’s value with a 90% accuracy rate.Not available
Price/Sqft$243/sqft
Monthly cost
Open Calculator
Description
What could be better than the perfect blend of Style & Simplicity? That is exactly what you will find in this beautiful home offering the hassle-free lifestyle of condo living at its finest! Imagine not having to worry about yard care & having the freedom to pick up & leave on a whim! Located just minutes from 15 Wing & steps away from the scenic river valley with nature on your doorstep! The open floor plan is perfectly planned to maximize the space for cooking, dining or relaxing with family & friends with the Kitchen Island being the functional centrepiece accented with dark cabinetry & granite countertops. The Living Room overlooks the green space off the back deck accessible by a garden door. This level is complete with a 2 pc Powder Room off the front Foyer & there is direct access to the attached (insulated) Garage. The 2nd floor boasts a large (south facing) Primary Suite with Walk-In Closet & direct access to the 4 pc Bath. Additional Bedroom & the Laundry is conveniently located on the Bedroom level where your clothes live! The lower level is completed with spacious Family Room (space to add another Bedroom if desired!), full Bath, Storage & Utility areas. Freshly painted, carpets, ducts & furnace professionally cleaned – THIS HOME IS ABSOLUTELY MOVE-IN READY & WAITING FOR YOU! (id:39198)
Property Details
Interior
Features
Main level Floor
Living room
9.8 x 19.1Dining room
9 x 9.7Kitchen
12 x 102pc Bathroom
Condo Details
Inclusions
Property History
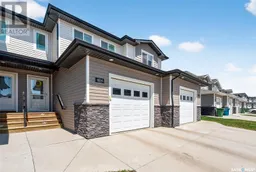 49
49
