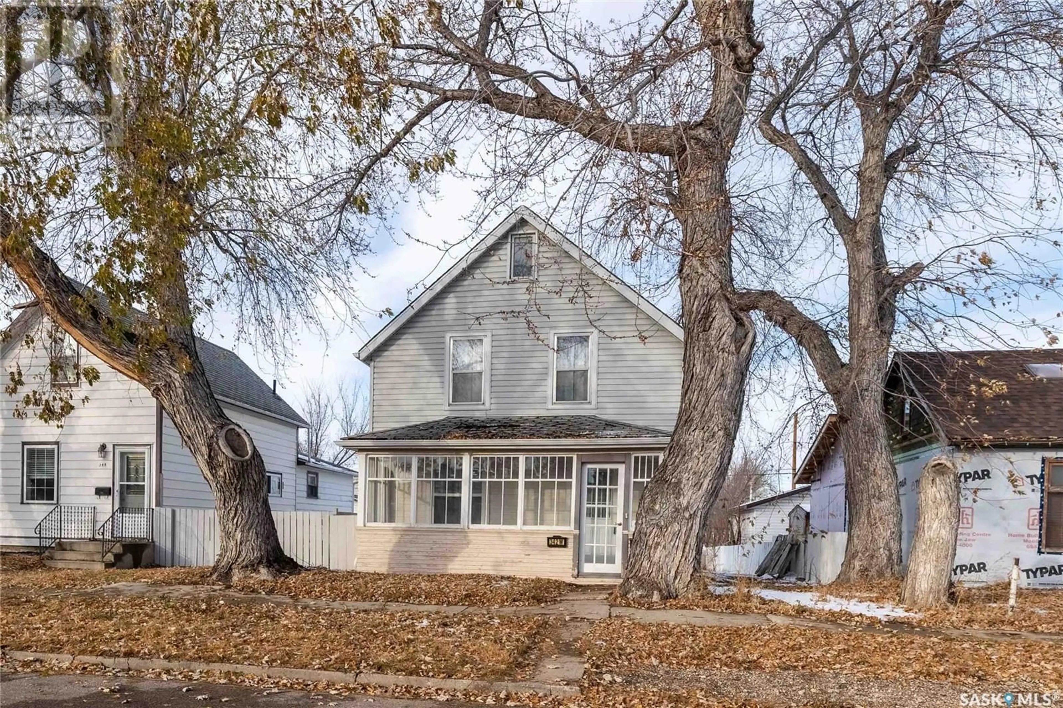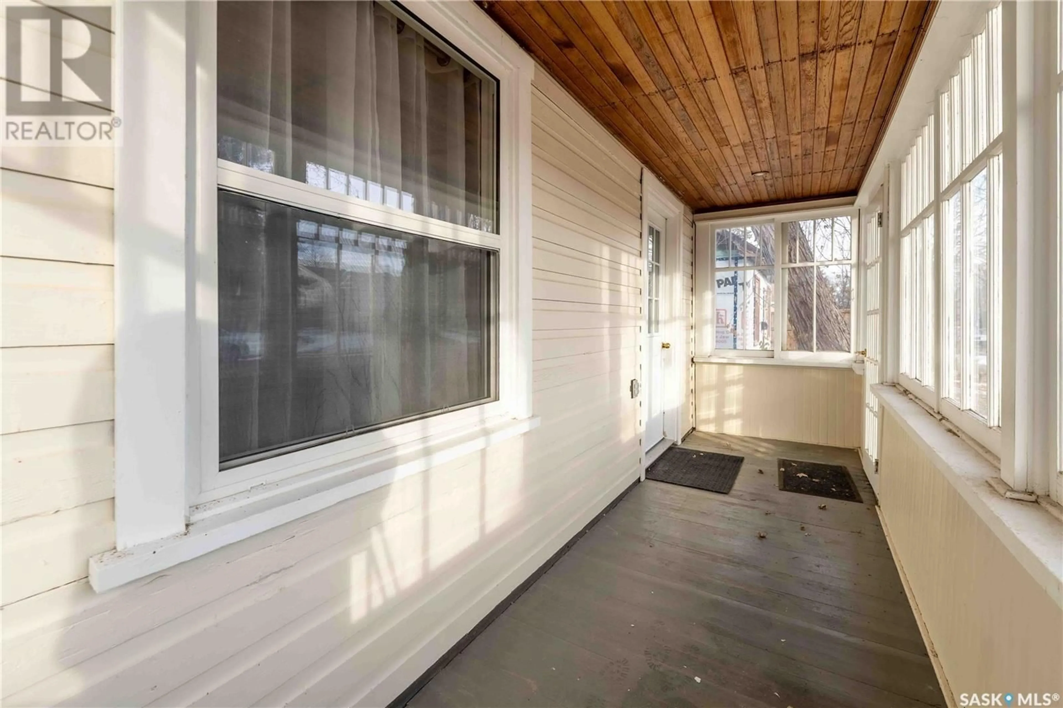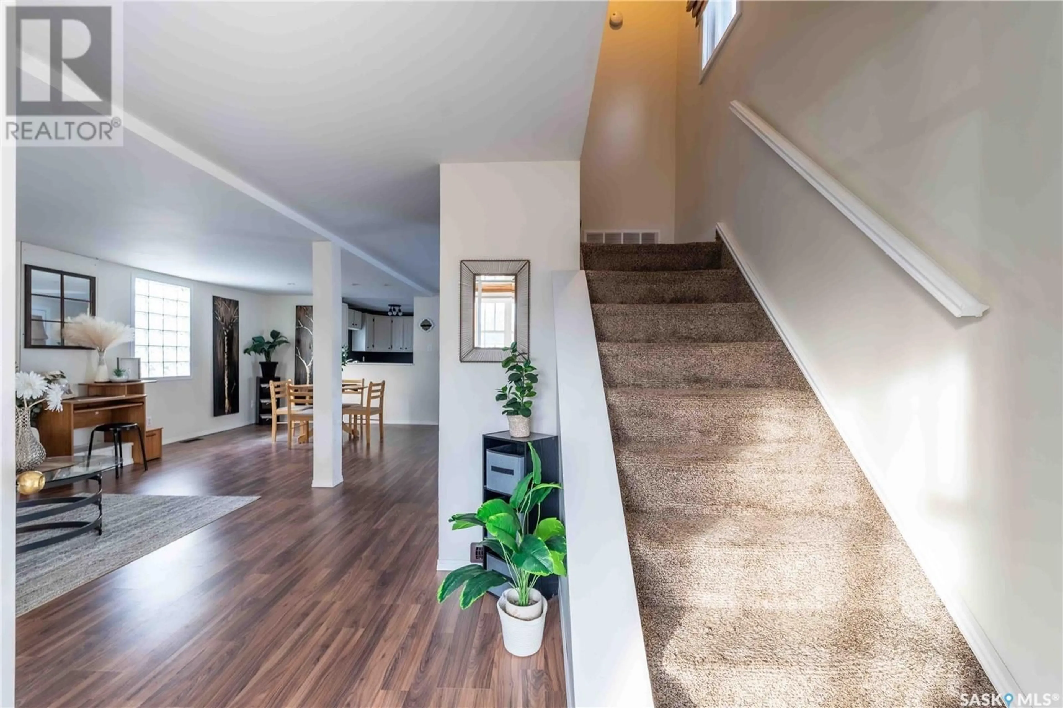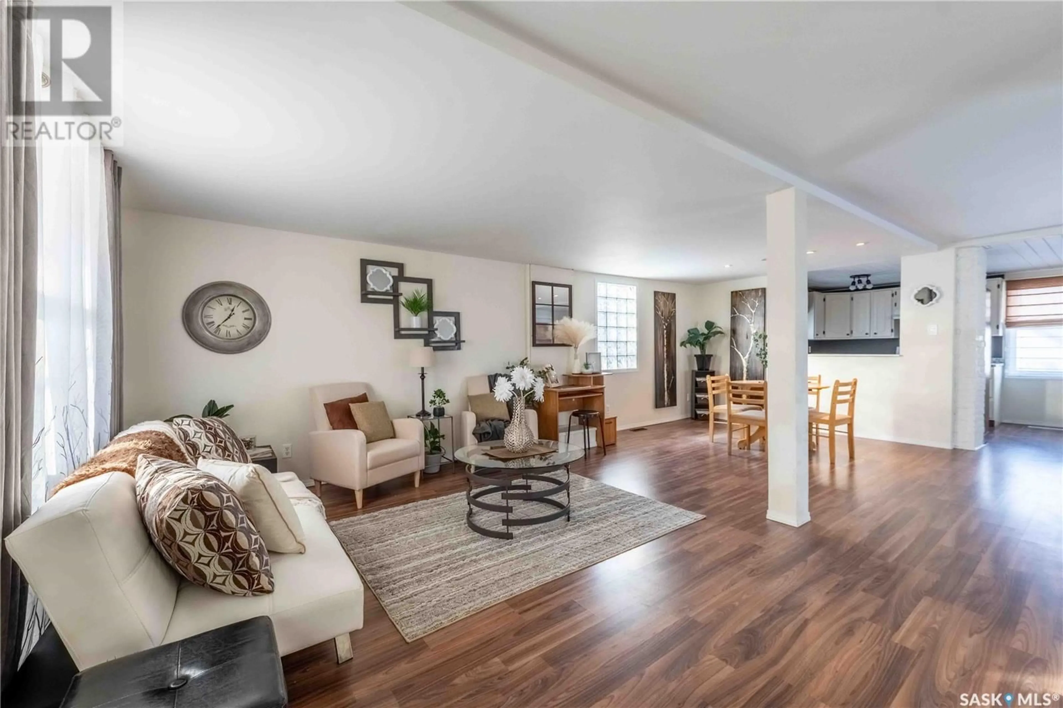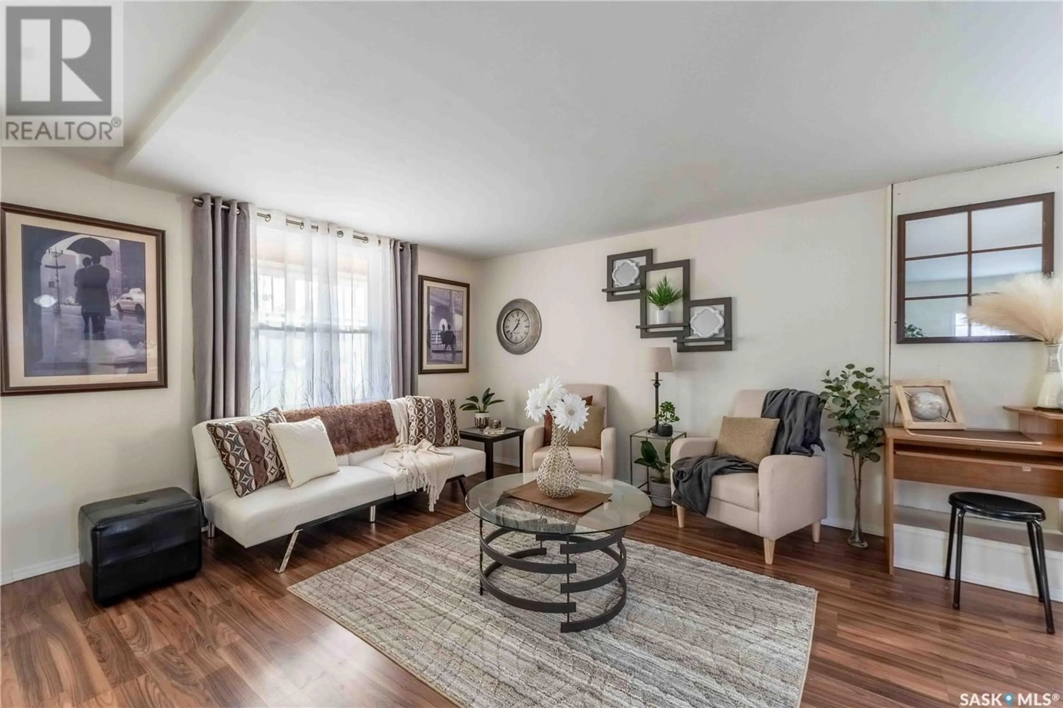342 Iroquois STREET W, Moose Jaw, Saskatchewan S6H5B2
Contact us about this property
Highlights
Estimated ValueThis is the price Wahi expects this property to sell for.
The calculation is powered by our Instant Home Value Estimate, which uses current market and property price trends to estimate your home’s value with a 90% accuracy rate.Not available
Price/Sqft$145/sqft
Est. Mortgage$665/mo
Tax Amount ()-
Days On Market146 days
Description
Wow! Finally, a cute home for your family to enjoy at such an affordable price. You will immediately feel like moving in when you walk in the front door from the south-facing sunroom on the front of this adorable house. Stepping into the gorgeous living area find a bright space with plenty of room for comfy couches and sitting areas. The glass block windows on the main add some interest and wonderful light for both the casual dining space and the living area. A large kitchen to follow, with a U-shape counter and cabinet area with tons of room left over for extra storage or maybe a breakfast bar. On the second level, you find a large guest room, a 4 piece bathroom with a tiled surround and the primary bedroom. The primary bedroom features a lovely skylight and a loft which is perfect for a reading room or office. This space also has an incredible second room that could double as a nursery or walk-in closet or getting ready room. It's a must see. The basement is mostly unfinished, with two unfinished den spaces, the second 4 piece bath and laundry and utility areas. Outdoors is a partially fenced yard with a small single-car garage. It’s a must-see for sure. Don’t wait, book your private viewing today! (id:39198)
Property Details
Interior
Features
Second level Floor
4pc Bathroom
8 ft x 5 ftLoft
12 ft x 8 ftDen
9 ft x 8 ftBedroom
16 ft x 8 ftProperty History
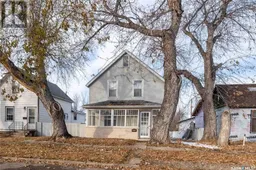 31
31
