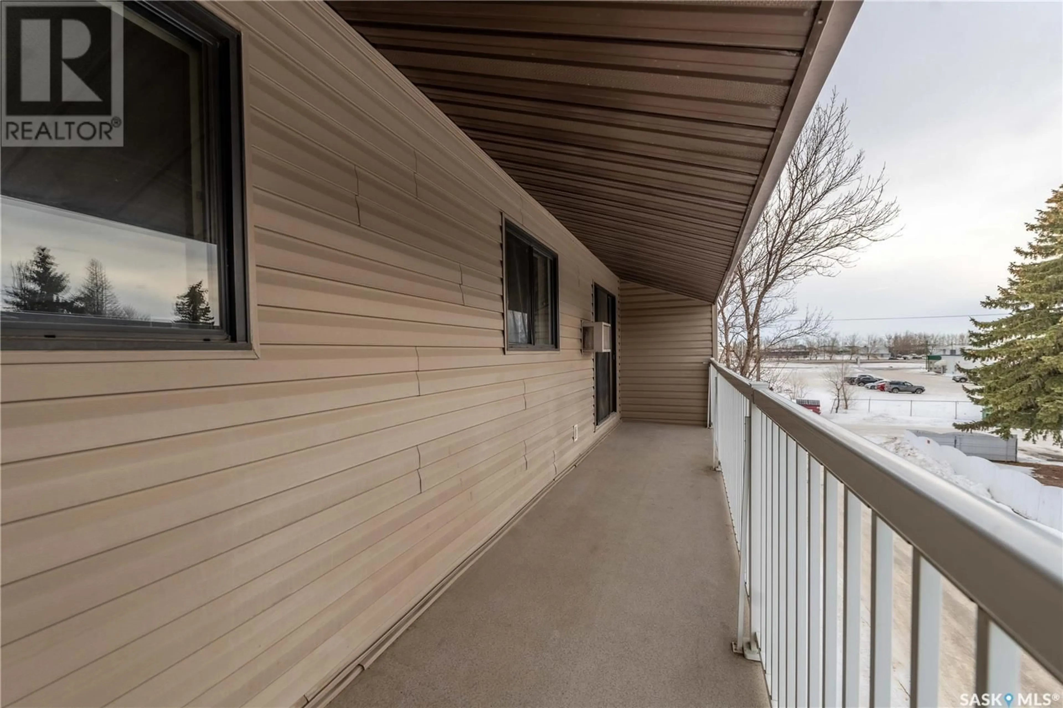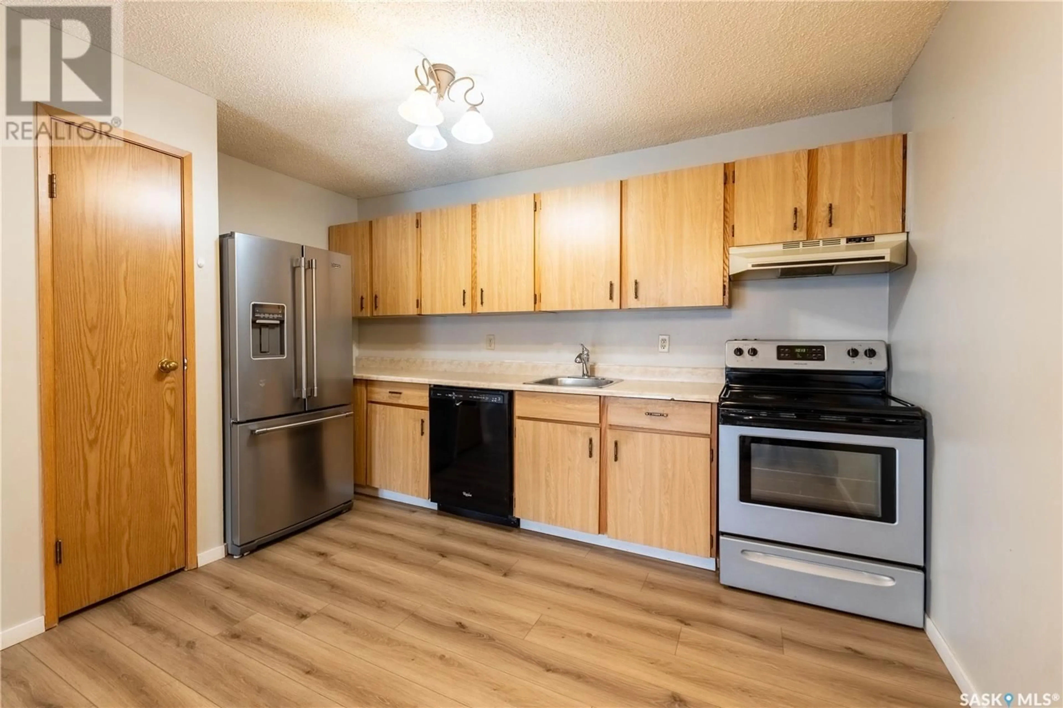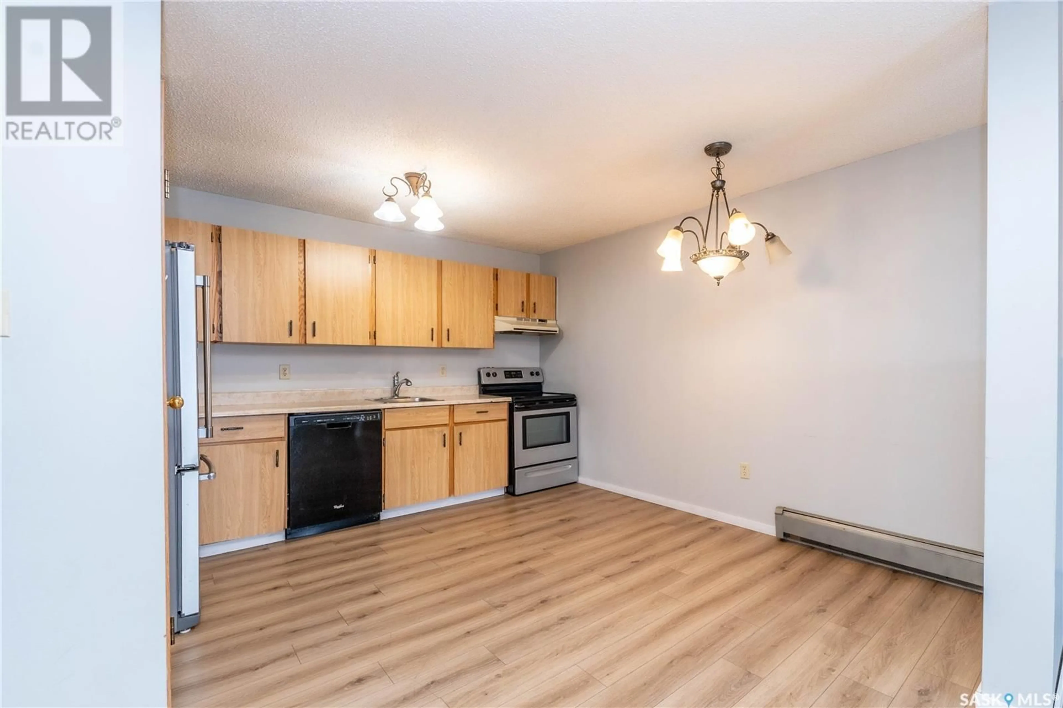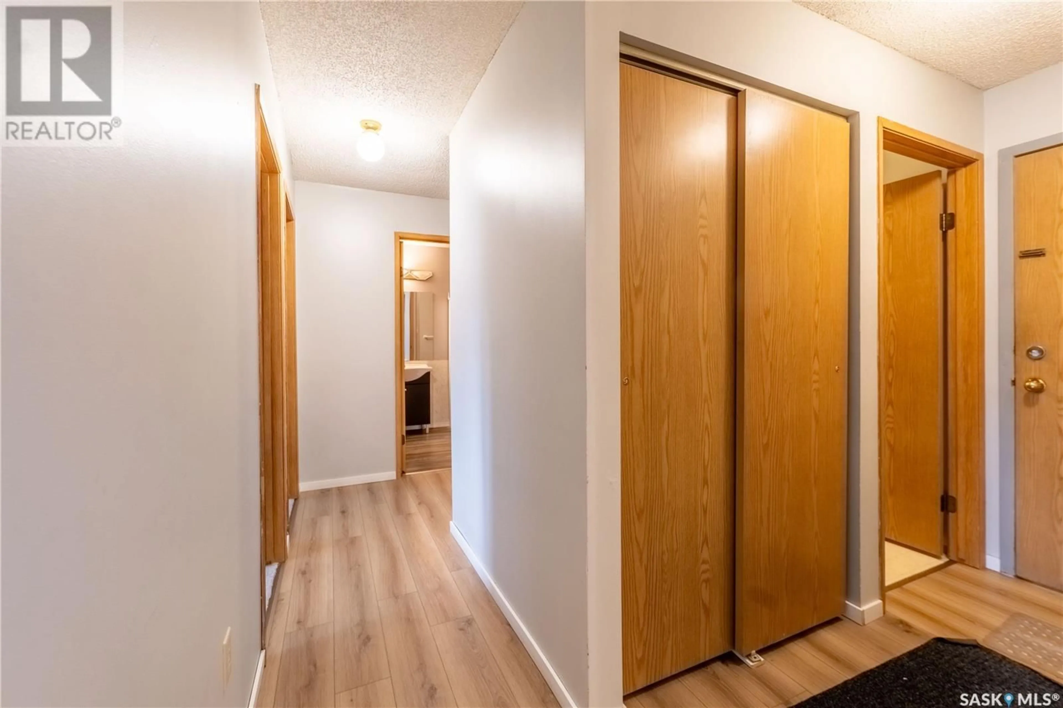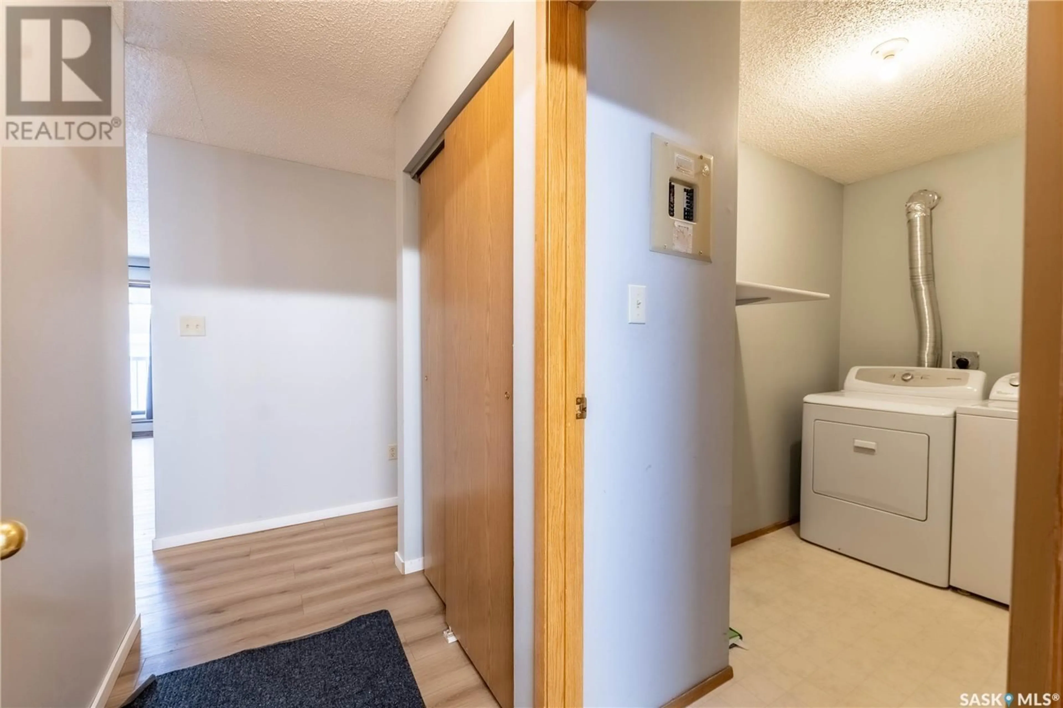51 - 308 WOOD LILY DRIVE, Moose Jaw, Saskatchewan S6J1H1
Contact us about this property
Highlights
Estimated ValueThis is the price Wahi expects this property to sell for.
The calculation is powered by our Instant Home Value Estimate, which uses current market and property price trends to estimate your home’s value with a 90% accuracy rate.Not available
Price/Sqft$127/sqft
Est. Mortgage$472/mo
Maintenance fees$471/mo
Tax Amount (2024)$1,236/yr
Days On Market98 days
Description
Welcome to Discovery Place, a fantastic community to call home! This top-floor 2-bedroom, 1-bathroom condo offers a great opportunity for students, first-time buyers, or investors looking for a well-maintained and move-in-ready space. As you step inside, you'll find in-suite laundry conveniently located in the entryway, complete with a washer, dryer, and additional storage. A coat closet provides even more space to keep things organized. The newer vinyl tile flooring flows seamlessly from the entryway into the kitchen and living areas, adding a modern touch to the home. The eat-in kitchen is both functional and stylish, featuring a pantry, built-in dishwasher, fridge, and stove—everything you need for easy meal prep. The cozy living space is highlighted by a fireplace (capped) as a focal point and offers direct access to the private balcony, where you can soak up the sunshine and personalize your outdoor space. The primary bedroom features a walk-through closet and Jack-and-Jill access to the bathroom, providing extra convenience and privacy. The second bedroom is well-sized, and both bedrooms are outfitted with newer carpet, adding warmth and comfort. The building also offers a fantastic amenities room, perfect for hosting gatherings or connecting with neighbors. This space includes a kitchenette, plenty of seating areas, and patio access to the courtyard, making it ideal for entertaining. Additionally, residents can enjoy a large sauna, perfect for unwinding and staying warm during the winter months. Condo fees are $471.00 and cover a wide range of essentials, including common area maintenance, exterior building maintenance, heat, lawn care, reserve fund contributions, sewer, snow removal, and water—an incredible value! Don't just take our word for it—book a showing today and see everything this unit has to offer! (id:39198)
Property Details
Interior
Features
Main level Floor
4pc Bathroom
8.9 x 5Laundry room
7 x 5Kitchen/Dining room
13 x 10.6Living room
12.9 x 12.6Condo Details
Amenities
Sauna
Inclusions
Property History
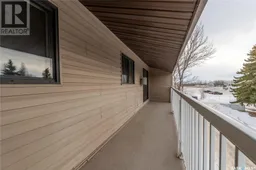 26
26
