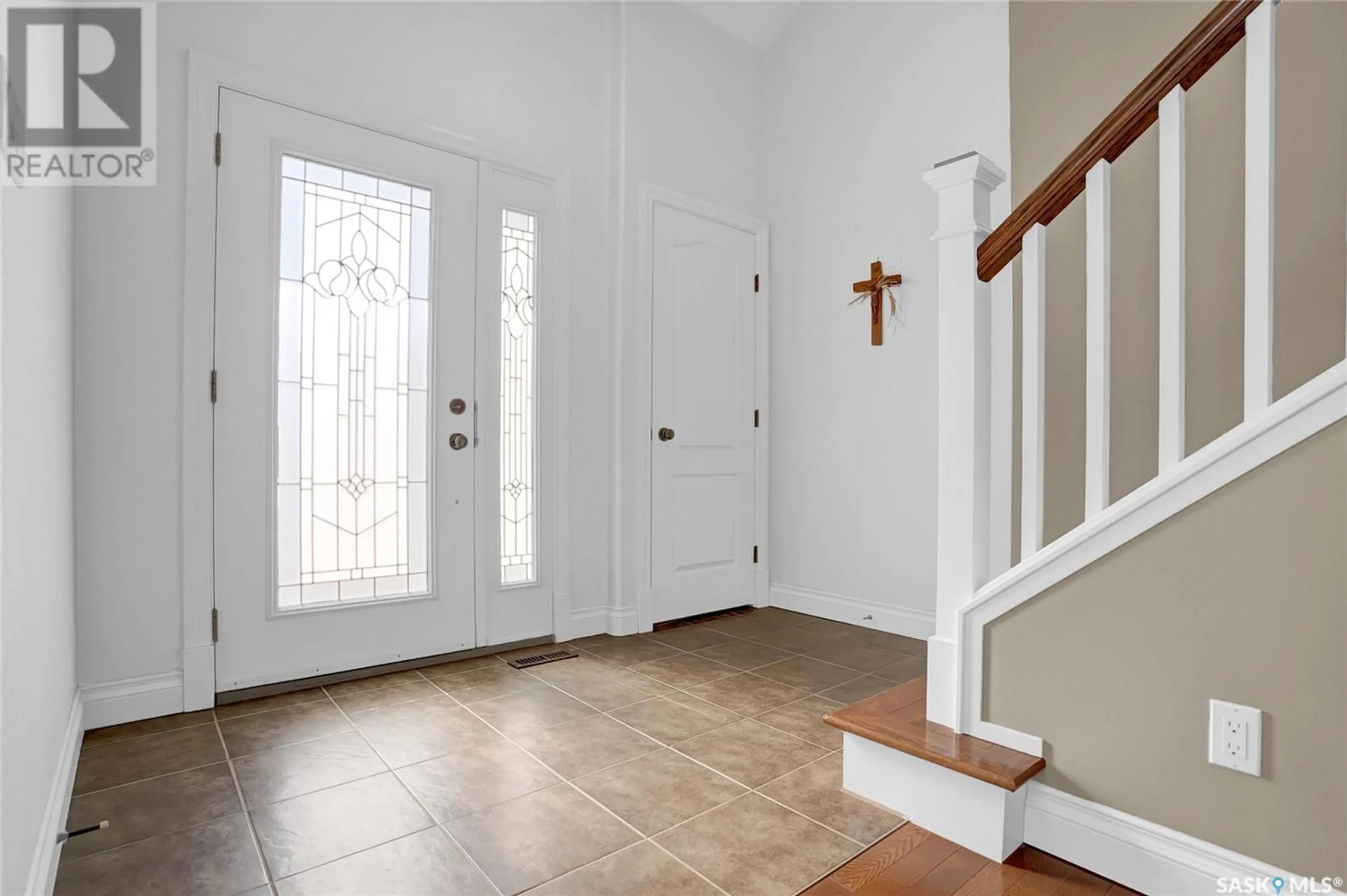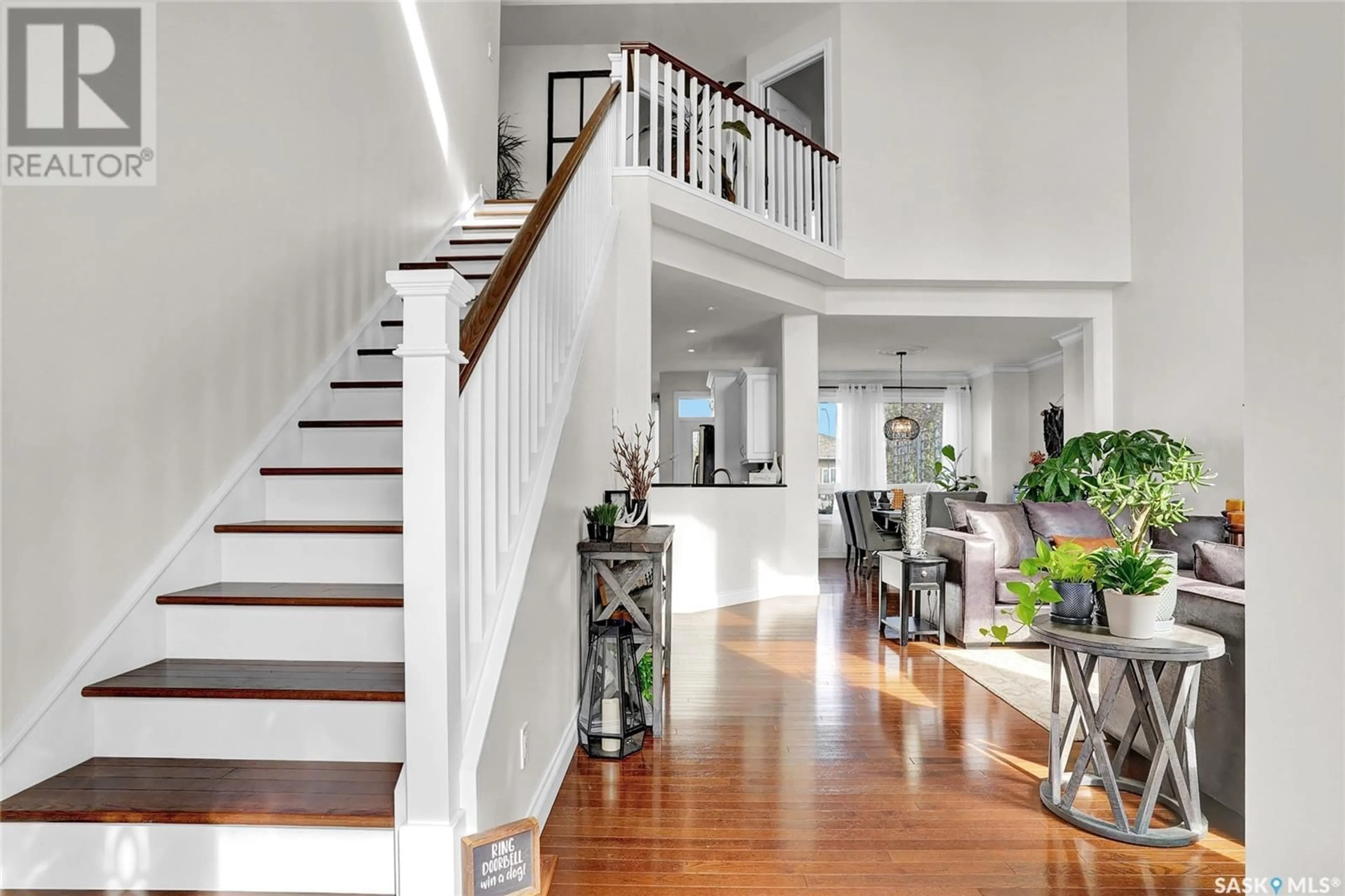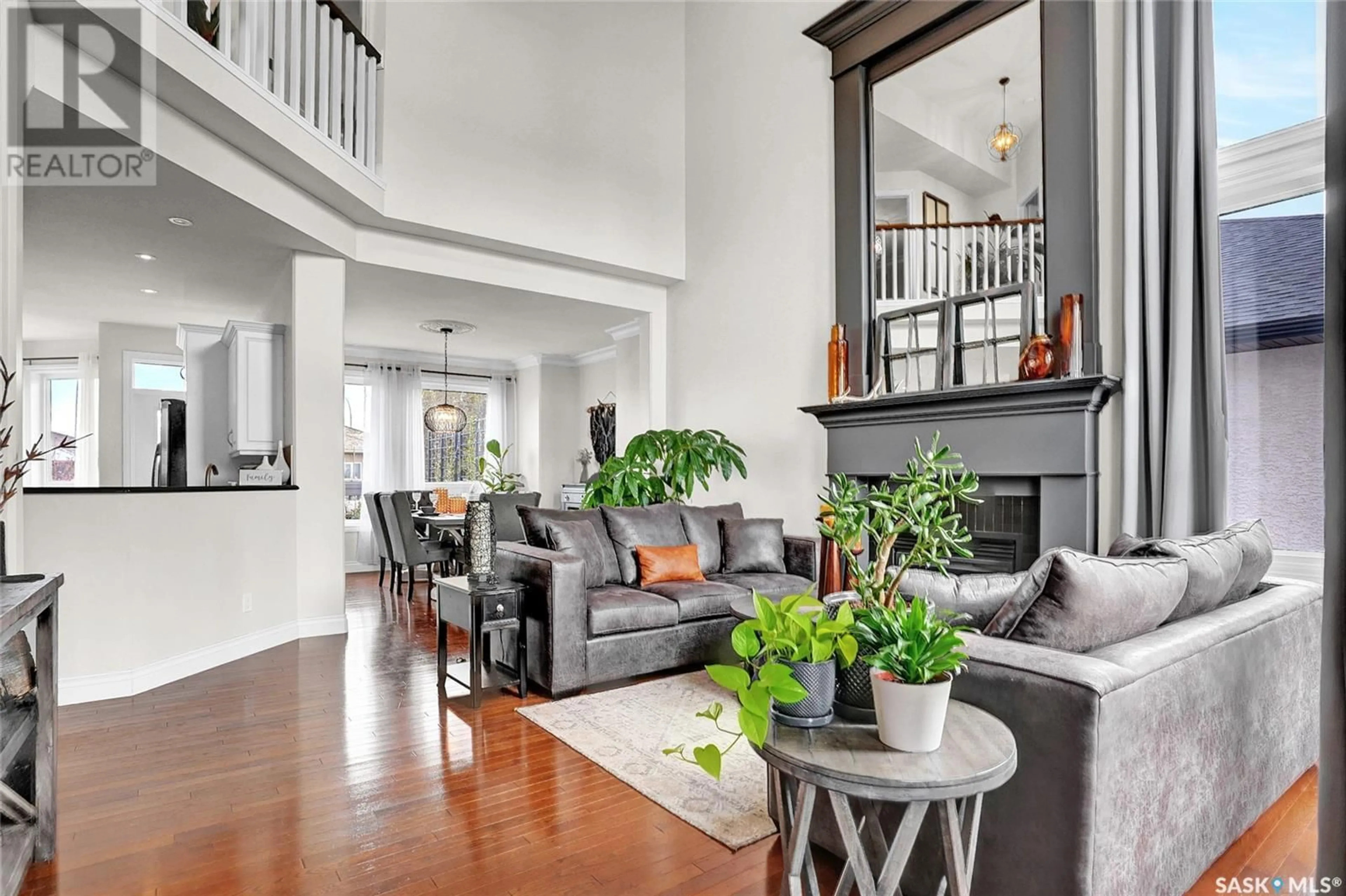275 BLUE SAGE DRIVE, Moose Jaw, Saskatchewan S6J1N5
Contact us about this property
Highlights
Estimated valueThis is the price Wahi expects this property to sell for.
The calculation is powered by our Instant Home Value Estimate, which uses current market and property price trends to estimate your home’s value with a 90% accuracy rate.Not available
Price/Sqft$352/sqft
Monthly cost
Open Calculator
Description
A stunning custom-built home by Sandbeck Construction, enhanced with gorgeous features. From the beautiful curb appeal, you are welcomed by the foyer, cathedral ceiling & the beautiful sunlight that streams through the floor-to-ceiling windows. The home features hardwood & tile floors & you'll appreciate the richness that the crown & light moldings bring to the spaces. The living room showcases a gas fireplace w/stunning mirror feature. The home offers both formal & casual dining spaces & the kitchen is in a semi-open concept to the living & dining areas. Designed to Cook, includes 2 Tiered Peninsula Island, granite counters, backsplash, b/i stovetop & oven, pantry & soft under-cabinet lighting. Off the casual dining area a patio door leads to the large deck. The main floor hosts the primary bedroom, fit for a king, which enjoys a luxurious 5pc. ensuite with his/her sinks, a jet tub, shower, & walk-in closet. The main floor is completed w/a nook set up as a workspace, laundry & a mudroom area perfect for kid cubbies w/ access to the Dbl. Det. Insulated Garage w/a drain. The elegant wood staircase leads you to the 2nd floor landing, offering spectacular views of the main living area. This level features 2 bedrooms & a beautifully finished 4pc. bath. The lower level has so much to offer, including a family room w/a gas fireplace set in a dbl. sided stacked stone feature wall. There is also a nook space that leads into a game area. This floor is complete w/4th bedroom (window does not meet current fire code), a 4pc. Bath & tons of storage in utility room, which also hosts two high-efficiency furnaces, an air-to-air exchanger & 200-amp panel. The yard is a private oasis w/mature landscaping, including flower beds & greenery. The large deck & patio are ideal for outdoor entertaining, has natural gas BBQ hook up & the yard is fully fenced for added privacy. This is truly a home to live more beautifully. CLICK ON THE MULTI MEDIA LINK FOR A FULL VISUAL TOUR and call today! (id:39198)
Property Details
Interior
Features
Main level Floor
Foyer
9.8 x 6.4Living room
17.5 x 15.4Dining room
11.1 x 10.1Kitchen
14.3 x 11.3Property History
 50
50




