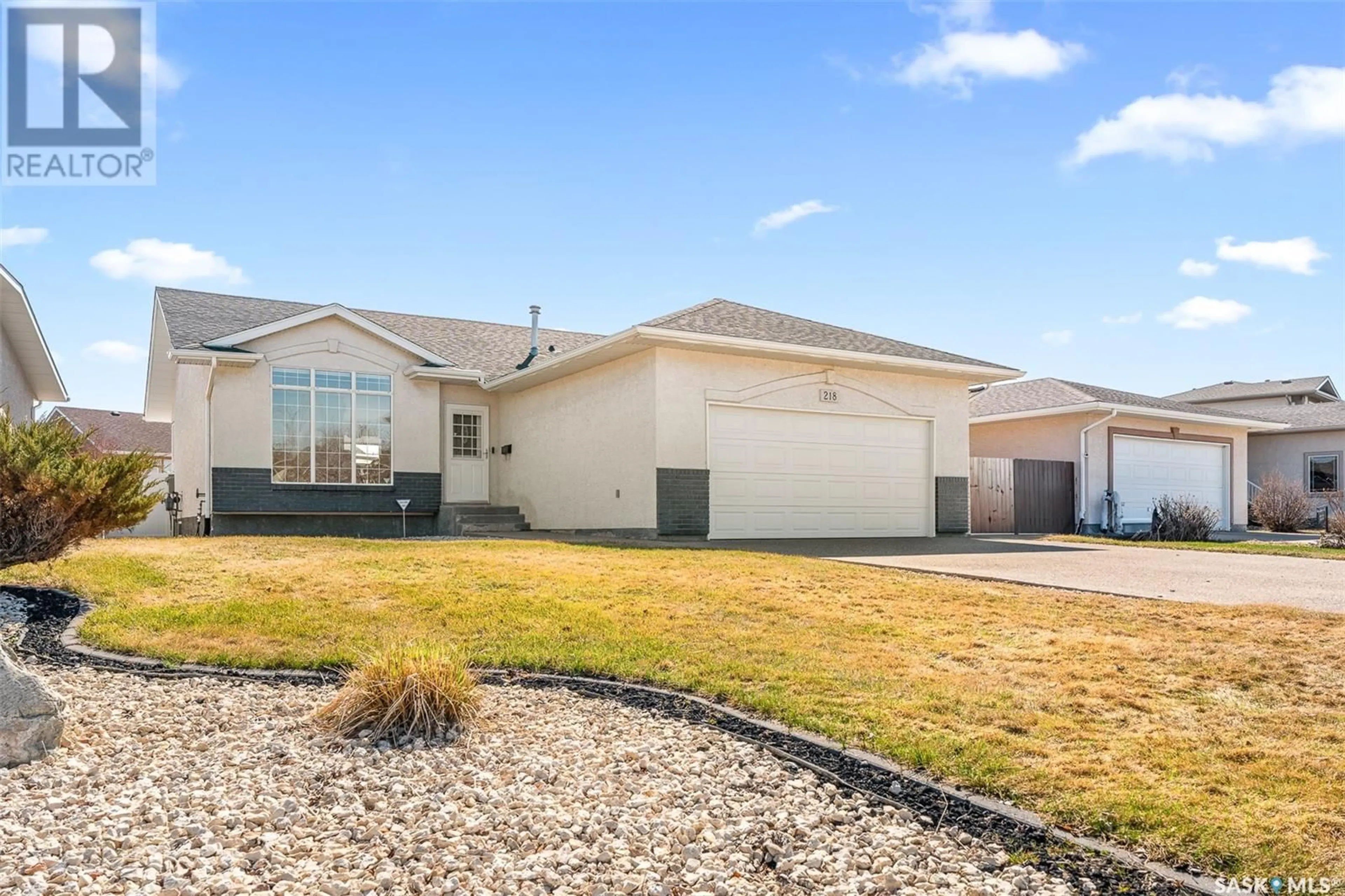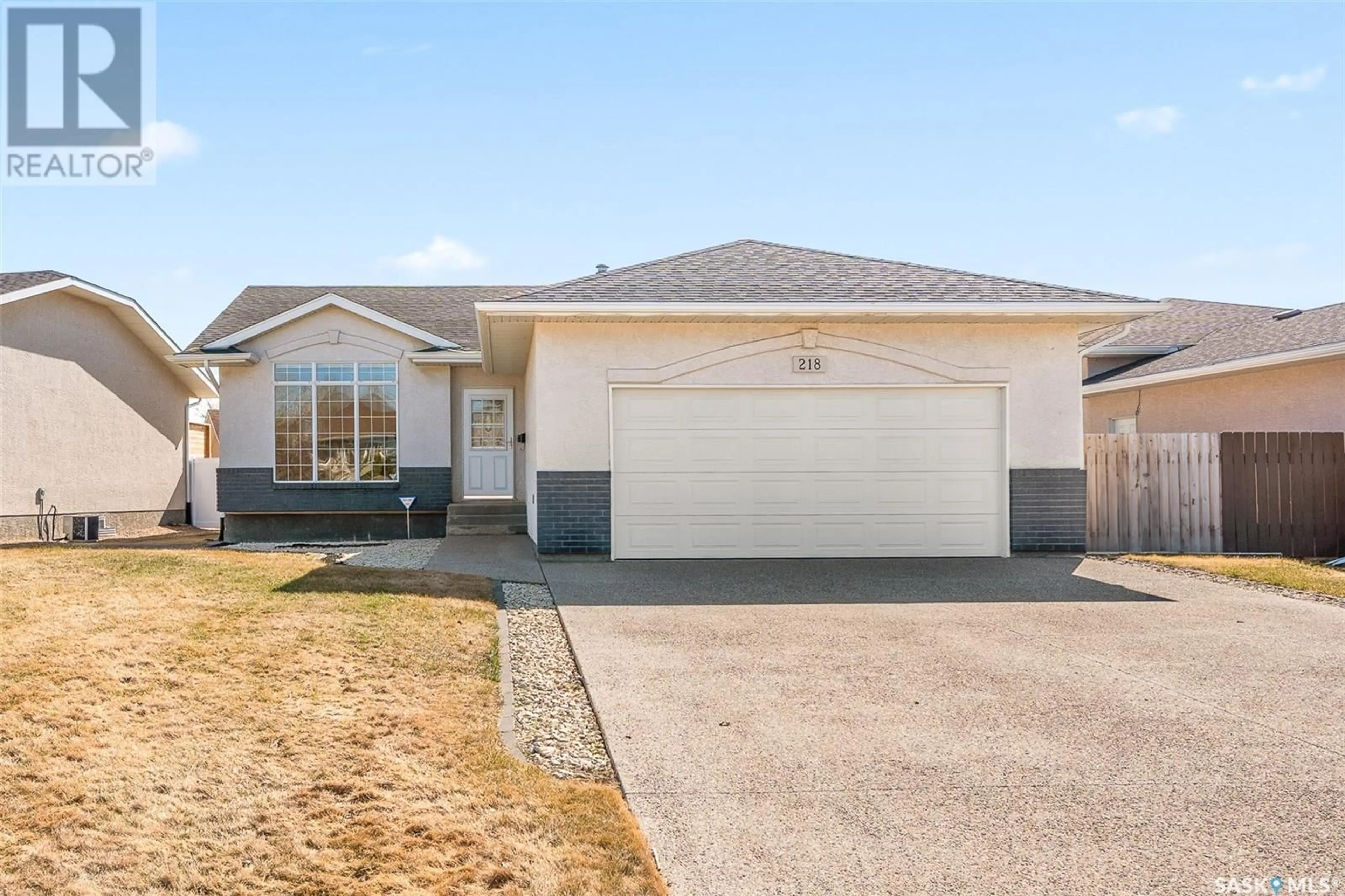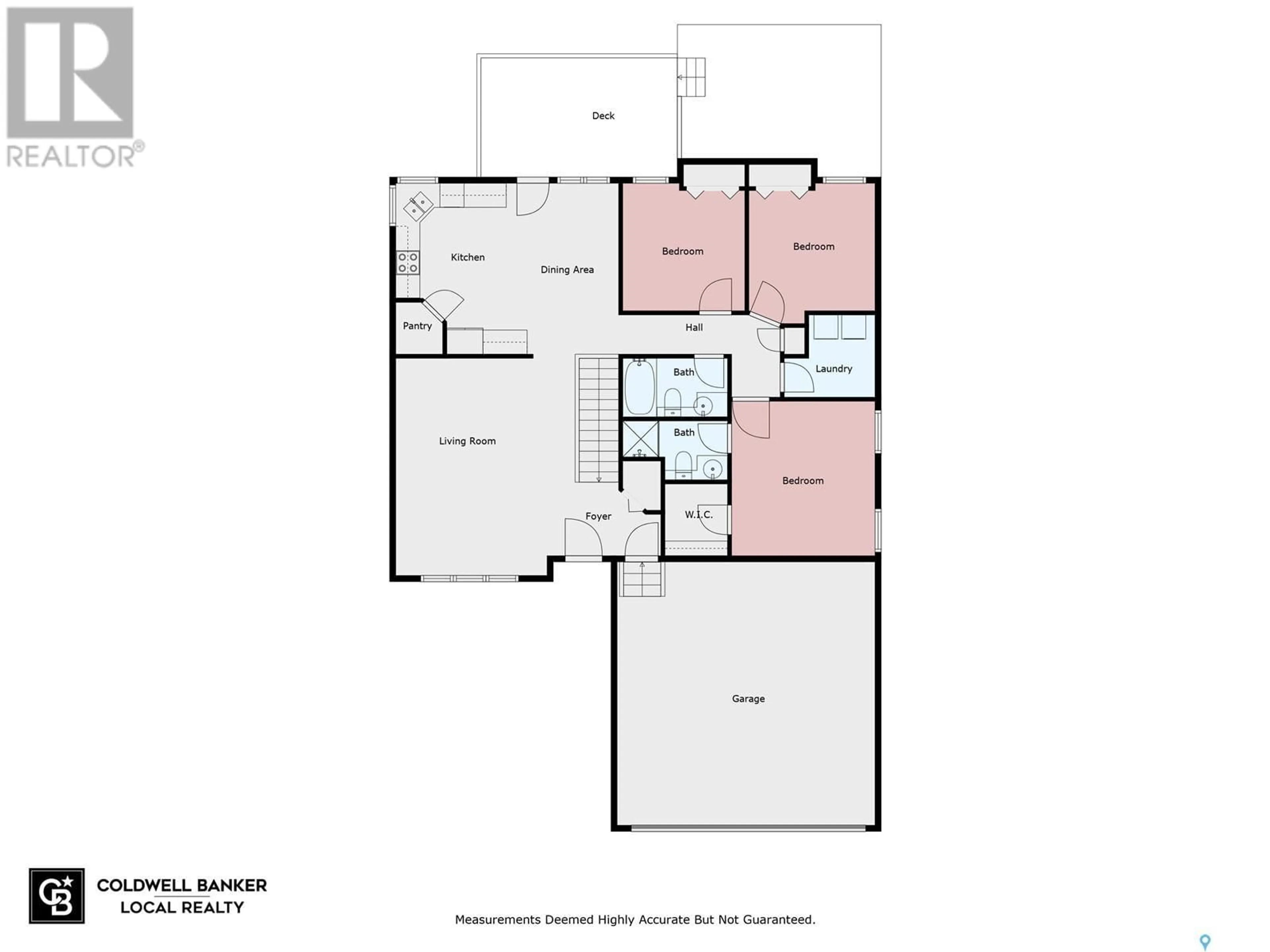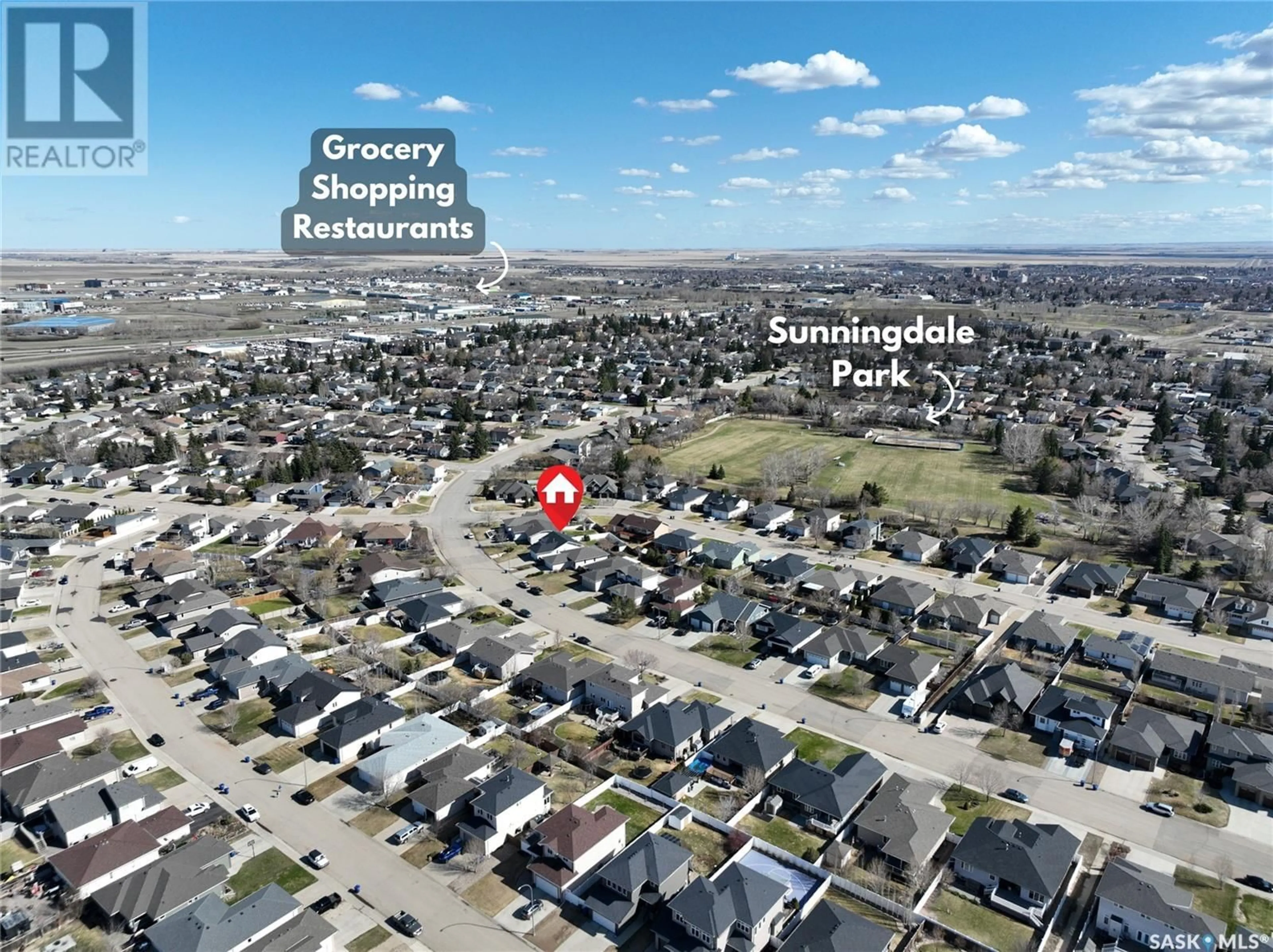218 BLUE SAGE DRIVE, Moose Jaw, Saskatchewan S6J1L1
Contact us about this property
Highlights
Estimated ValueThis is the price Wahi expects this property to sell for.
The calculation is powered by our Instant Home Value Estimate, which uses current market and property price trends to estimate your home’s value with a 90% accuracy rate.Not available
Price/Sqft$330/sqft
Est. Mortgage$1,868/mo
Tax Amount (2024)$4,193/yr
Days On Market9 days
Description
Beautiful well-kept family home in the desirable Sunningdale neighborhood with great curb appeal! Close to parks, Sunningdale School, walking paths, and amenities, this is truly a home you can be proud to call yours! This solid 3 bedroom, 2 bathroom home hosts over 1300 sq ft, a double heated garage, and beautiful fully-fenced yard. Enter into the beautiful living room with large windows and vaulted ceilings, letting tons of natural light fill the space. The kitchen/dining area is spacious and features an island, corner pantry, patio doors and corner windows overlooking your beautiful yard. You have plenty of stunning cabinetry, giving you lots of storage space, and stainless steel appliances. The large primary bedroom has a beautiful accent wall and features a walk-in-closet and 3-piece bath. This level also features 2 spacious guest bedrooms, a 4 piece bathroom, and main floor laundry. The basement is open and ready for development - the options are endless and you have lots of space to work with! There is roughed-in plumbing for a future bathroom already. You have a large fully-fenced, nicely landscaped backyard with large upper and lower decks, and spacious shed. There are also underground sprinklers in the front and back yards! This is truly a great place to call home! Book your showing today! (id:39198)
Property Details
Interior
Features
Basement Floor
Other
29'7" x 37'7"Property History
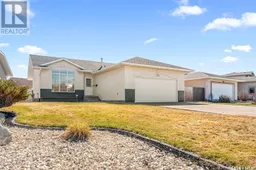 48
48
