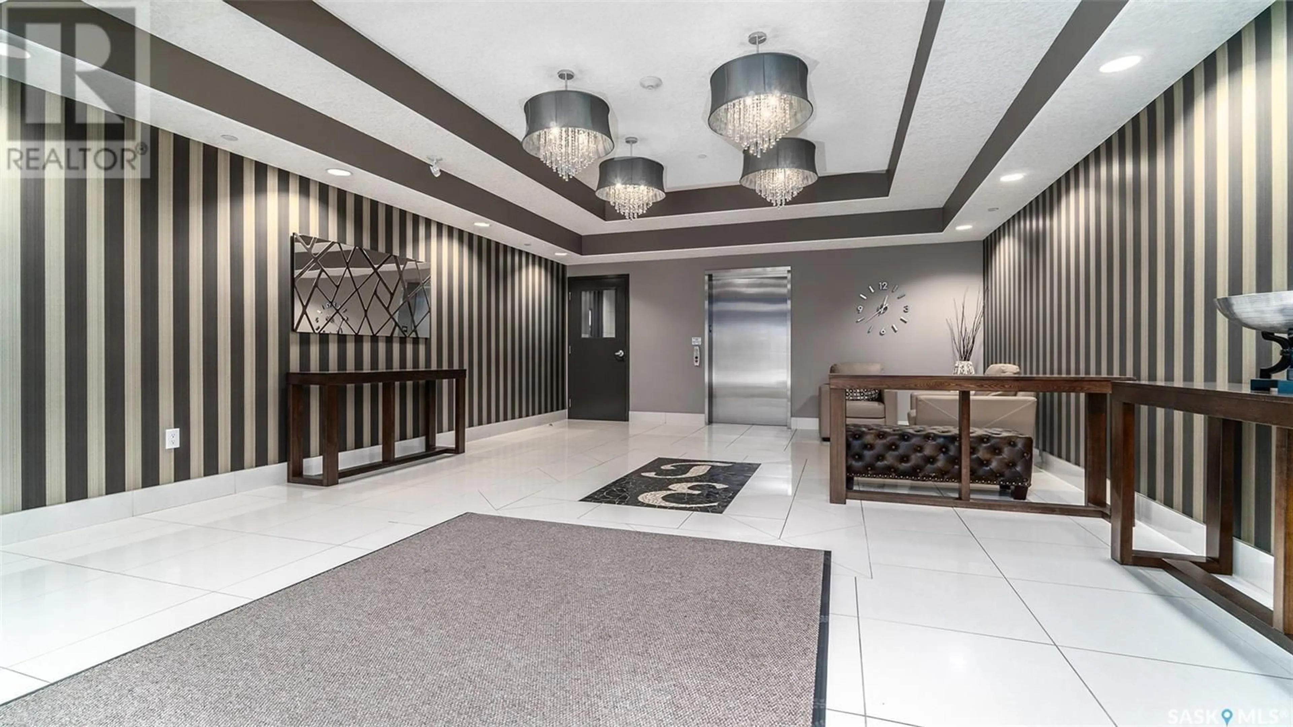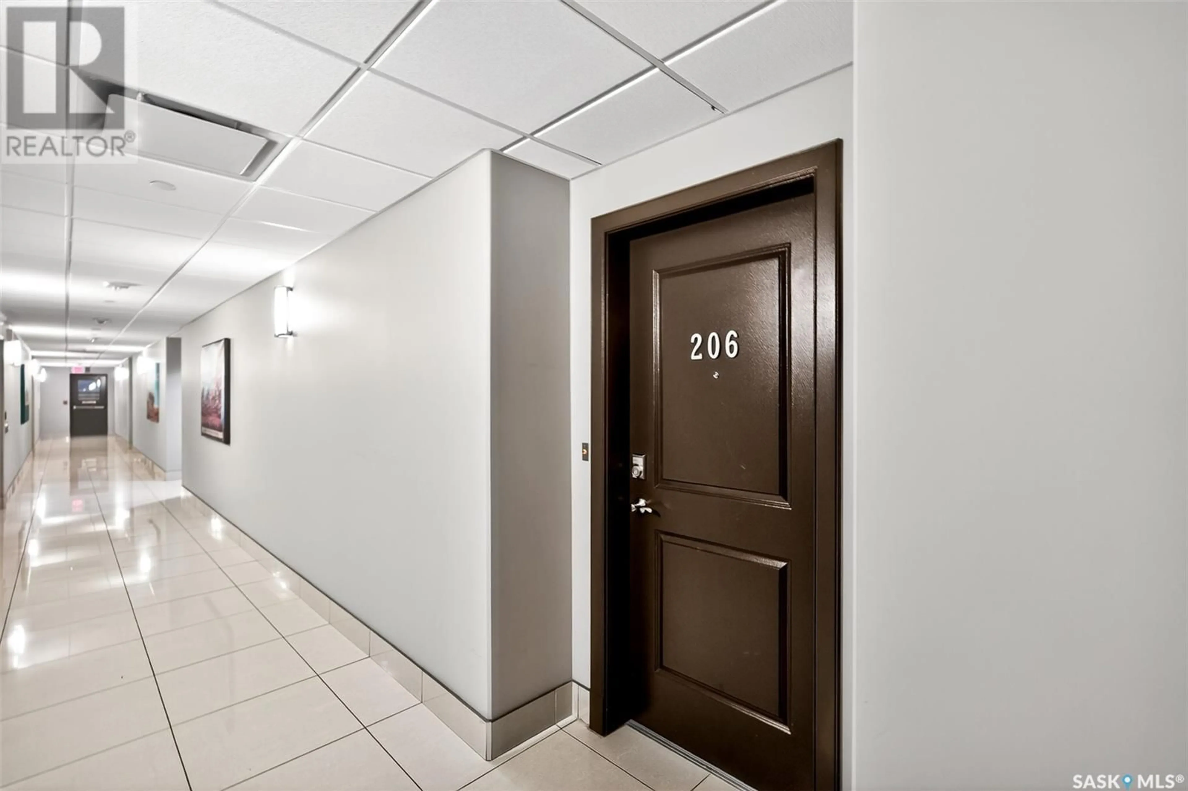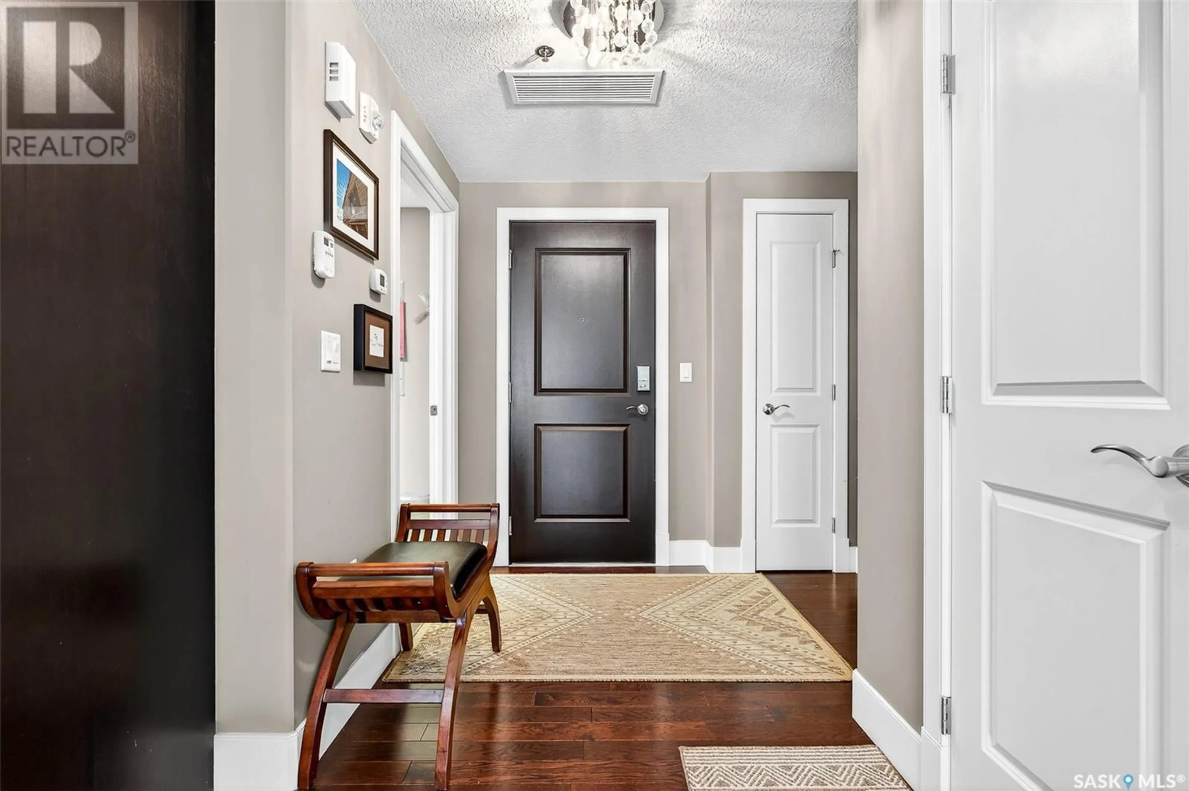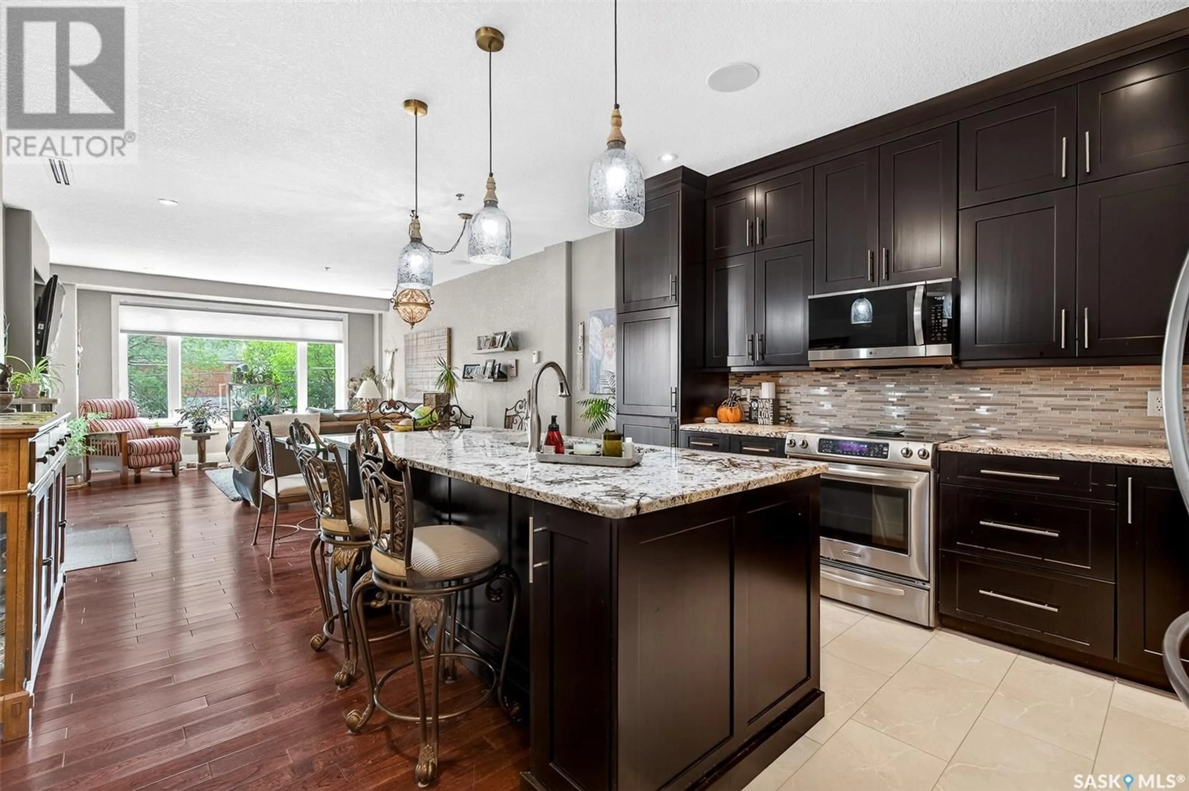205 - 206 FAIRFORD STREET, Moose Jaw, Saskatchewan S6H0E1
Contact us about this property
Highlights
Estimated valueThis is the price Wahi expects this property to sell for.
The calculation is powered by our Instant Home Value Estimate, which uses current market and property price trends to estimate your home’s value with a 90% accuracy rate.Not available
Price/Sqft$364/sqft
Monthly cost
Open Calculator
Description
Experience luxury living at its finest in this exquisite 1-bedroom condo within the highly sought-after Terrace East Condominium. Boasting solid concrete construction, this immaculate building offers unparalleled tranquility and amenities. Inside, discover an open-concept layout featuring engineered wood floors, a custom kitchen with granite countertops and high-end appliances, a spacious living room and dining area anchored by a huge south facing window and stylish gas fireplace. You'll love the seamless indoor-outdoor living provided by your expansive balcony, easily accessed through a convenient garden door. The generous bedroom provides direct access to a fantastic custom closet and a luxurious 4-piece bathroom. You will also enjoy the convenience of in-suite laundry and ample storage. Beyond your door, Terrace East provides an impressive array of amenities designed for comfort and enjoyment: a dedicated guest suite, a fully equipped fitness room, a tranquil library, a spacious function gathering area, secure and spacious storage lockers, and heated underground parking. With full wheelchair accessibility and a prime location just steps from all amenities, this is more than a condo—it's a lifestyle. (id:39198)
Property Details
Interior
Features
Main level Floor
Foyer
Kitchen
12.3 x 14.1Dining room
14.1 x 7.7Living room
14.11 x 15.9Condo Details
Amenities
Exercise Centre
Inclusions
Property History
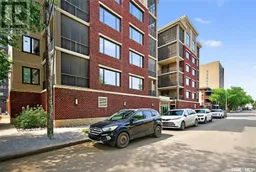 50
50

