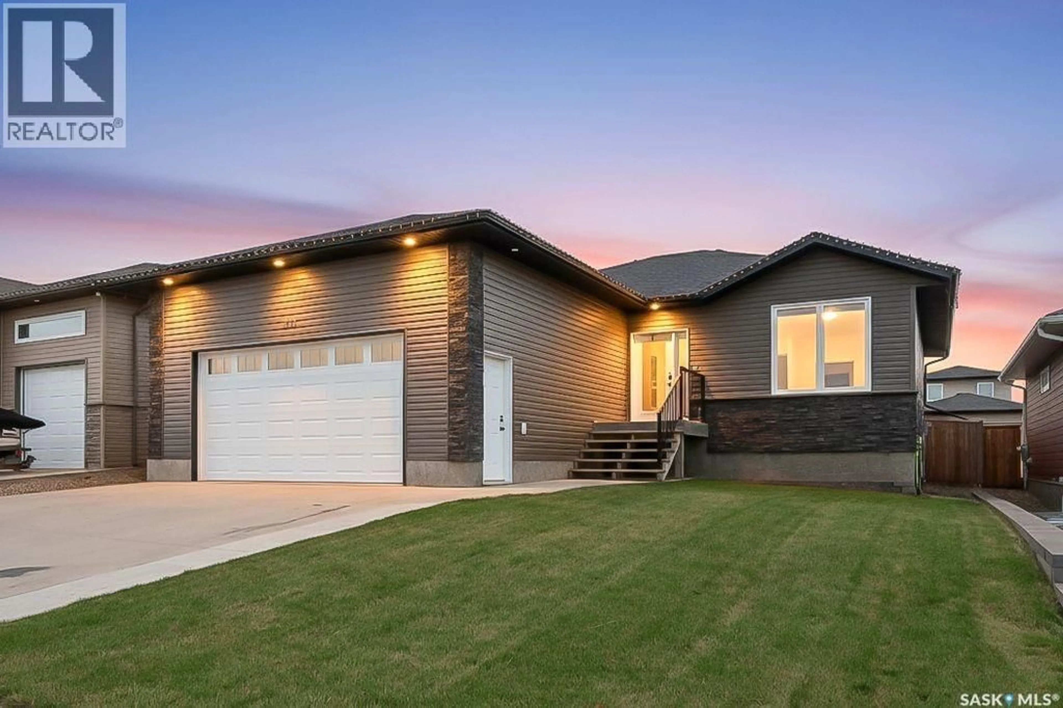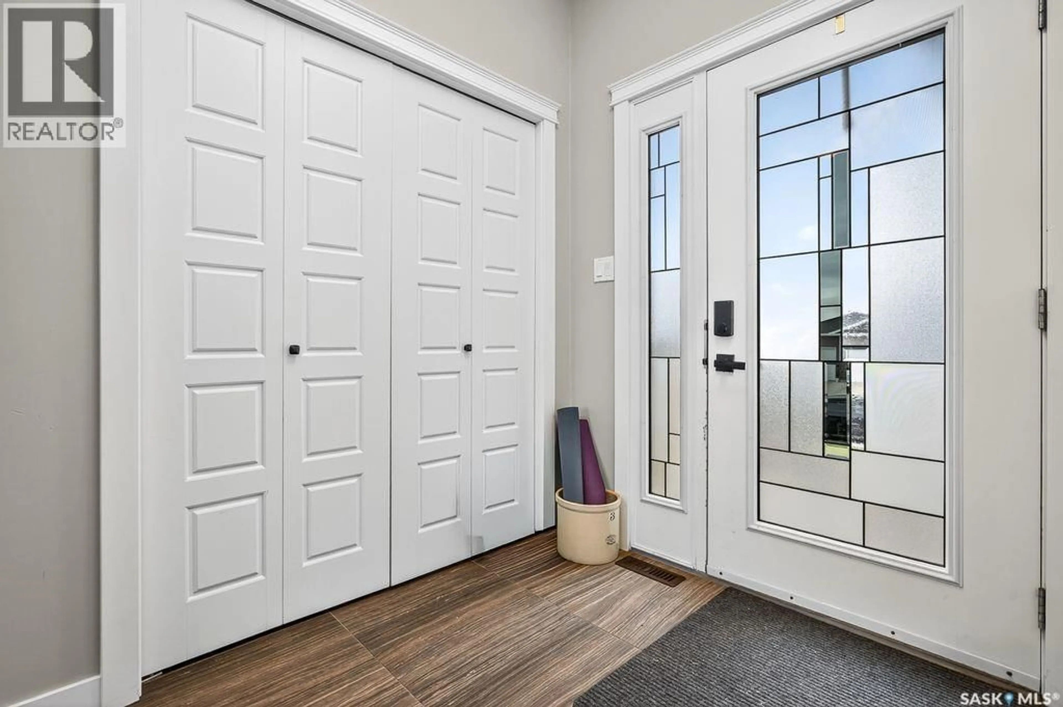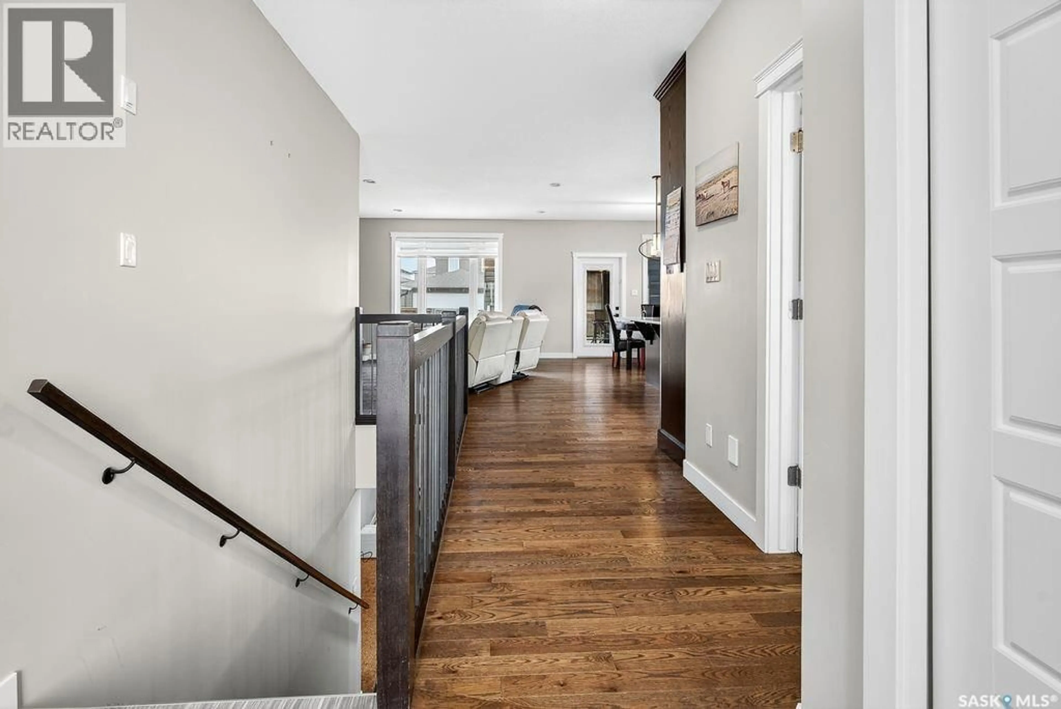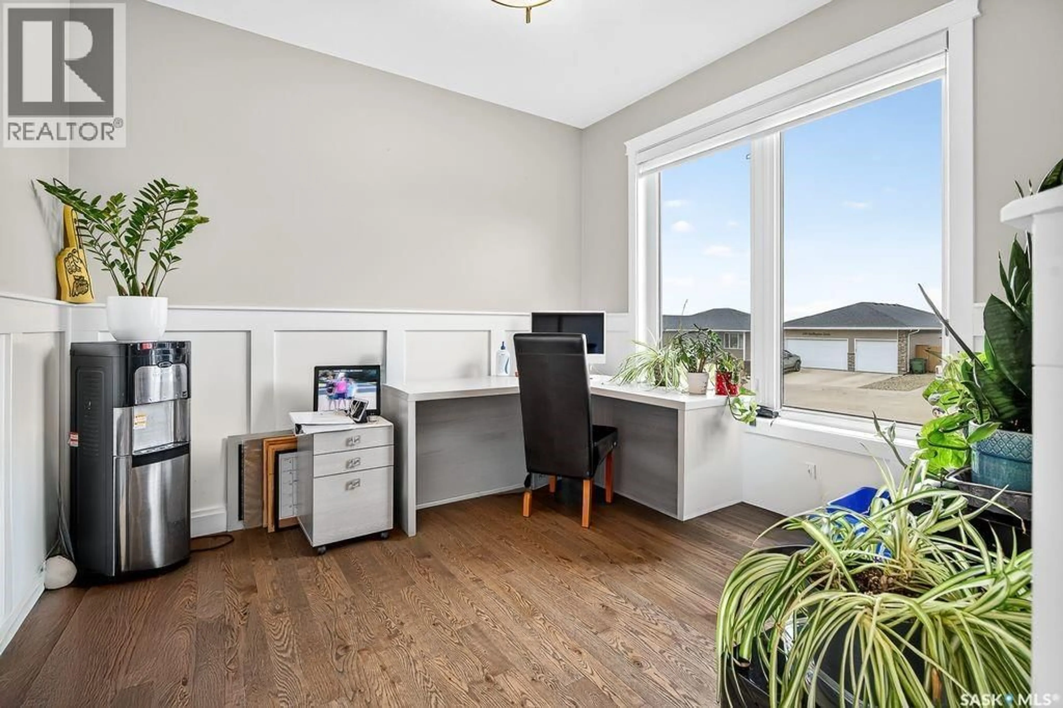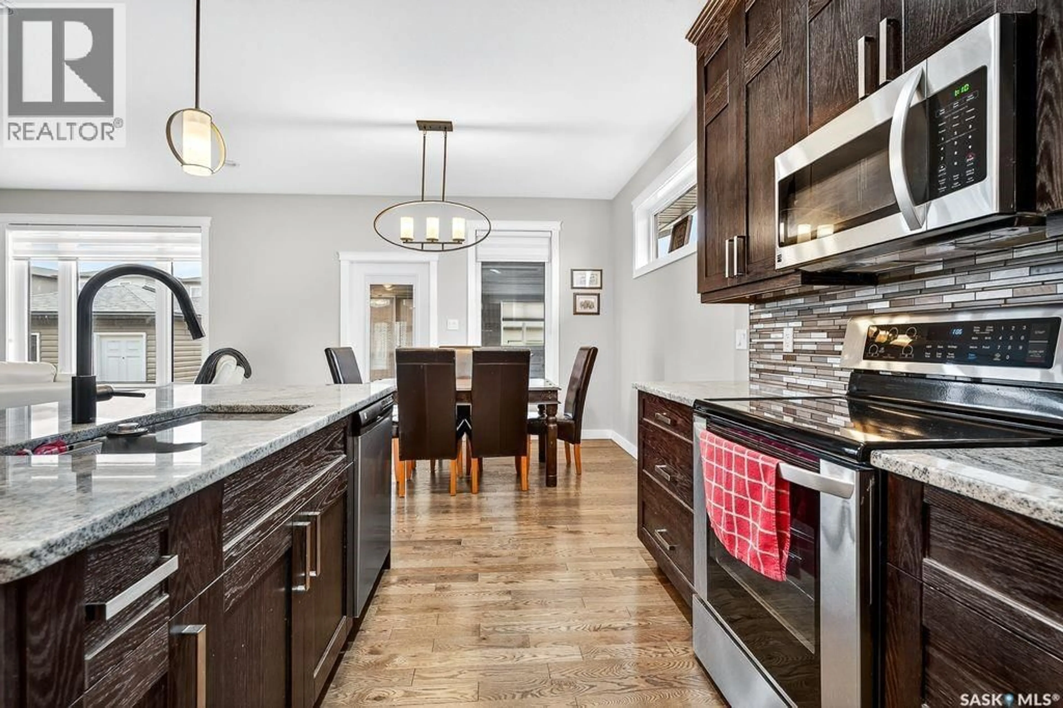171 WELLINGTON DRIVE, Moose Jaw, Saskatchewan S6K0A6
Contact us about this property
Highlights
Estimated valueThis is the price Wahi expects this property to sell for.
The calculation is powered by our Instant Home Value Estimate, which uses current market and property price trends to estimate your home’s value with a 90% accuracy rate.Not available
Price/Sqft$344/sqft
Monthly cost
Open Calculator
Description
Welcome to 171 Wellington Drive! This beautiful 5-bedroom, 3-bathroom home, built in 2015, offers all the modern conveniences of newer construction. As you enter, you’re greeted by 9-foot ceilings and a spacious foyer with direct access to the heated and insulated double attached garage. The main floor features hardwood flooring, stylish tiled bathrooms, and solid surface granite countertops throughout. The open-concept kitchen includes an oversized walk-in pantry, perfect for storage and organization. The living room boasts built-in cabinetry and a cozy gas fireplace, ideal for those chilly Saskatchewan winters. You’ll also find main floor laundry for added convenience. The master bedroom includes a built-in window bench with cabinetry, a full 4-piece ensuite bath, and a walk-in closet. Two additional main floor bedrooms provide ample space for family or guests, along with another full 4-piece bathroom. The fully developed lower level offers a spacious family room, two more bedrooms, another 4-piece bath, a utility room, and a dedicated storage area. This home comes with all appliances included, as well as central air, central vac, a high-efficiency furnace, and hot water on demand. Outside, the property is fully landscaped and fenced, with underground sprinklers, a large shed (14' x 14' ) on a concrete pad, enclosed screened-in deck off the dining area—finished with authentic barnboard and privacy walls, making it perfect for three-season enjoyment. Located just around the corner from a newly opened school, this home is ideal for families seeking comfort, convenience, and quality. If this sounds like what you’re looking for, don’t miss your chance to take a peek! (id:39198)
Property Details
Interior
Features
Basement Floor
4pc Bathroom
/ x /Storage
/ x /Family room
20' x 15'4Games room
21'7 x 14'Property History
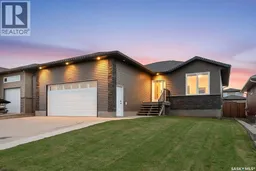 37
37
