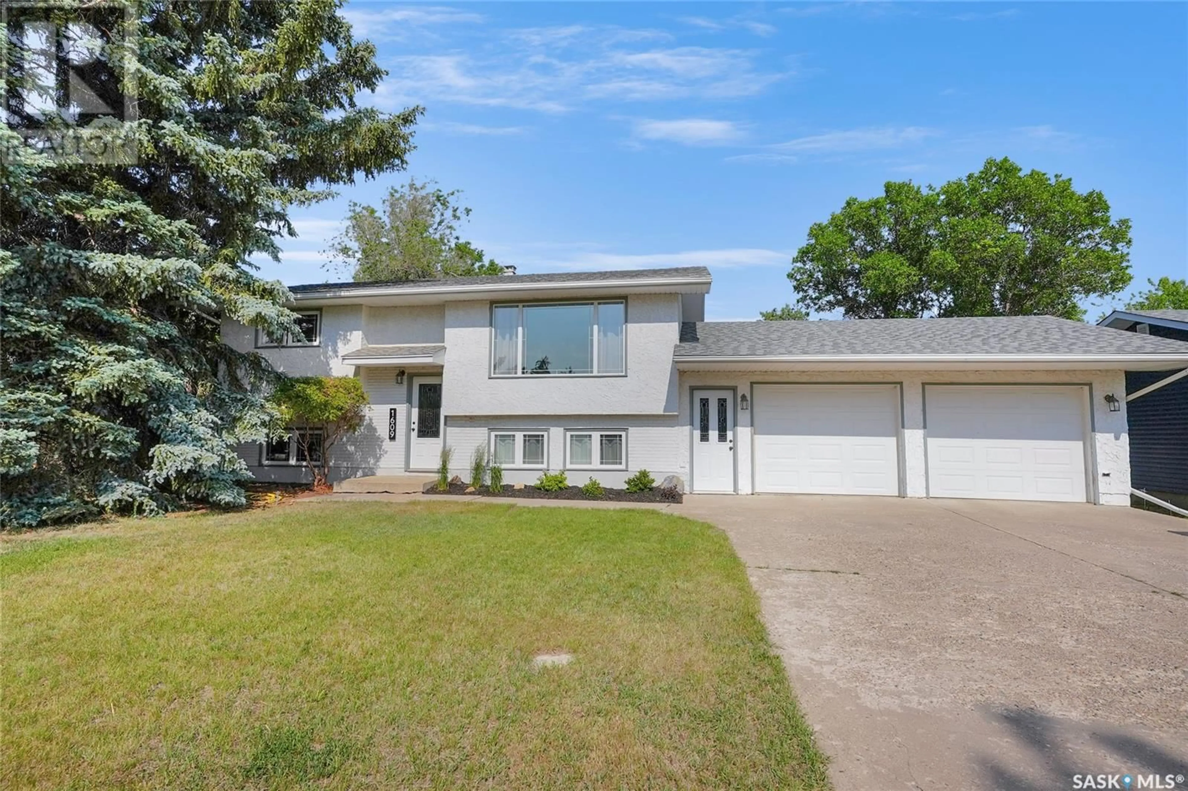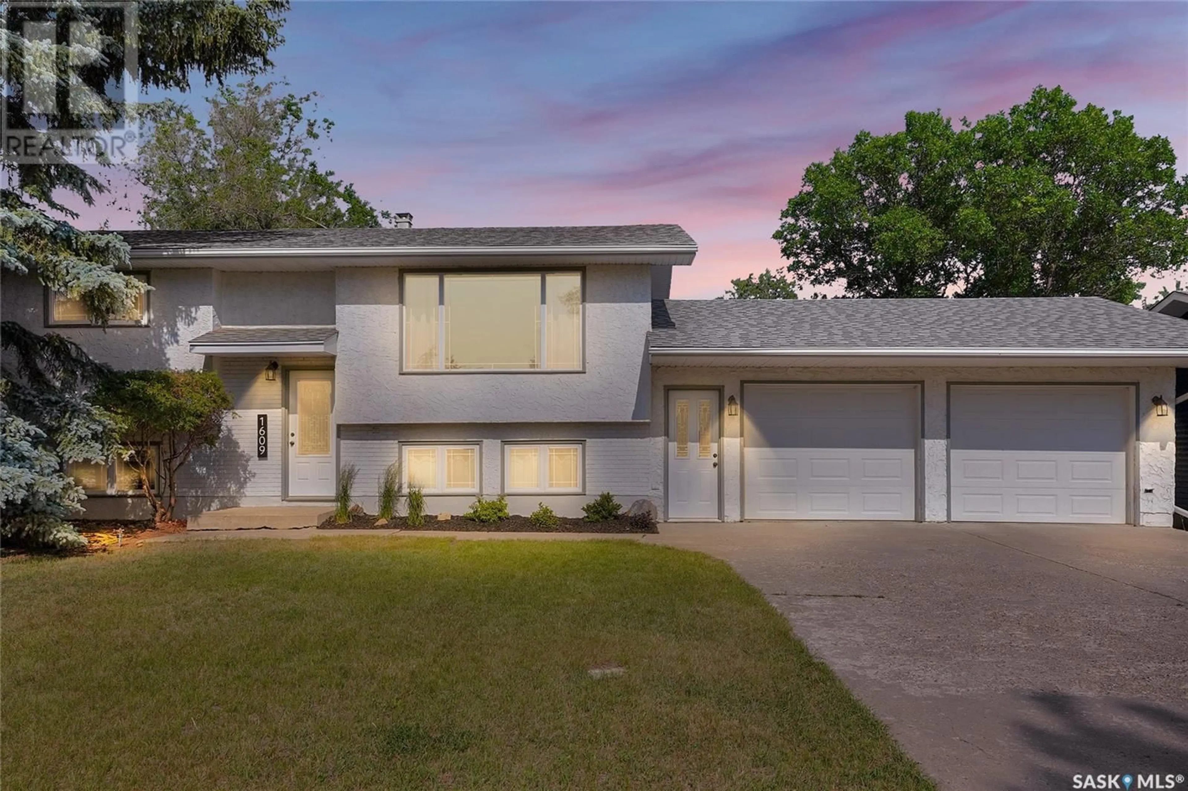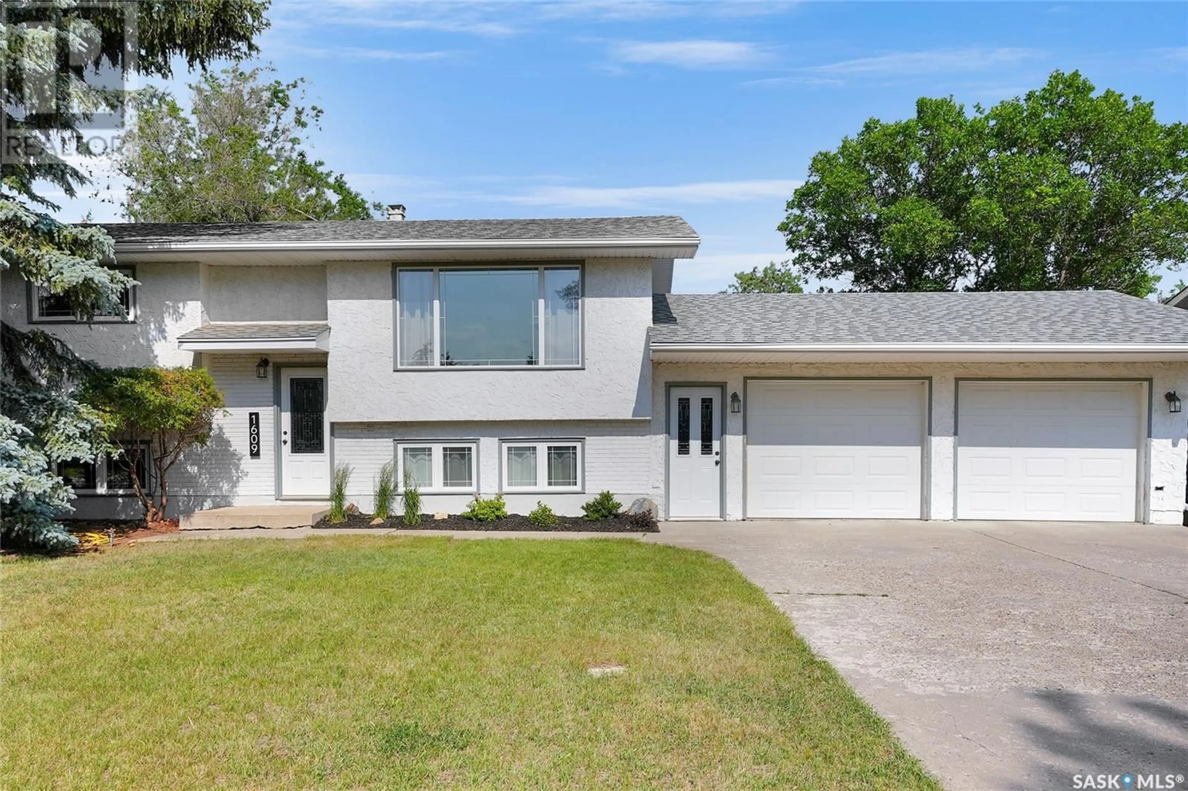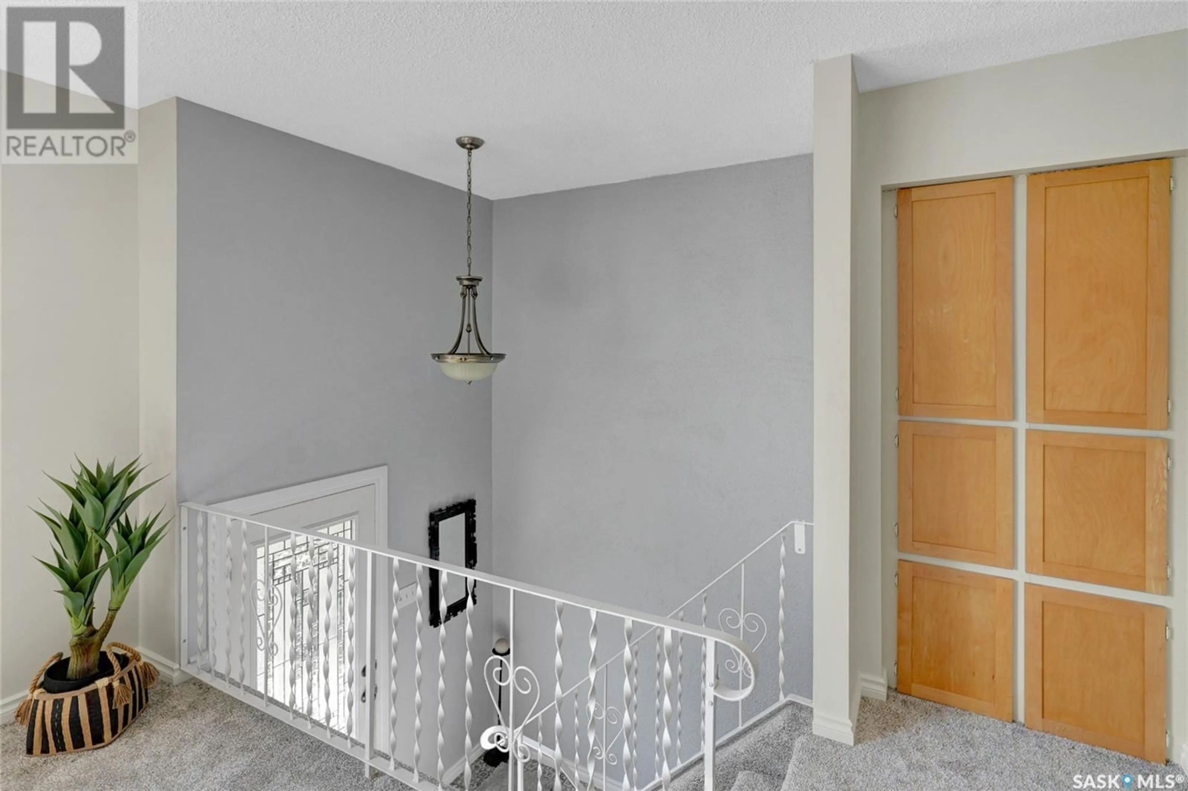1609 11TH AVENUE, Moose Jaw, Saskatchewan S6H6M5
Contact us about this property
Highlights
Estimated valueThis is the price Wahi expects this property to sell for.
The calculation is powered by our Instant Home Value Estimate, which uses current market and property price trends to estimate your home’s value with a 90% accuracy rate.Not available
Price/Sqft$475/sqft
Monthly cost
Open Calculator
Description
Situated in Moose Jaw’s VLA, a desirable neighborhood, this home’s land spans over 11,380 sqft & features a fenced yard that offers a park-like atmosphere, ideal for family gatherings or simply enjoying the outdoors. You are welcomed by a dbl. front concrete driveway leading to a dbl. att. oversized garage. The inviting foyer opens into a bright living room, spacious enough to accommodate various furniture arrangements. New flooring and windows fill the space w/natural light, creating a warm & inviting environment. The living area transitions into the dining room, open to the kitchen. The kitchen is equipped w/a peninsula island & painted white cabinetry. A window overlooking the yard & a newer backsplash adds to the kitchen's charm. From the dining area, a patio door opens to a covered, enclosed, screened-in deck, providing a perfect spot to relax & enjoy the view. This floor is designed w/2 bedrooms & a 4pc. bath. Each bedroom offers ample space & natural light. The lower level features a spacious family room perfect for entertaining & family activities. Additionally, there are 2 more bedrooms, providing flexibility for guests or a growing family. A roughed-in door frame behind the drywall at the bottom of the stairs allows for easy access to create a 2nd bath, offering potential for future expansion. This home excels in providing storage solutions w/ample space in the utility room & under the stairs. The utility room houses a laundry area. Several upgrades have been made to enhance the home's appeal, including new shingles, windows, flooring, trims, doors, & PVC fencing on part of the yard. These improvements ensure that the home is both beautiful and well-maintained. One of the standout features of this property is the oversized dbl. det. Garage, (gas line is ready for a new future gas heater). All nestled within a great yard in an outstanding location. CLICK ON MULTI MEDIA LINK FOR VISUAL TOUR & CALL TODAY! (Primary Bedroom & Family Room virtually staged) (id:39198)
Property Details
Interior
Features
Main level Floor
Foyer
6.5 x 4Living room
15.8 x 12.5Dining room
10.8 x 7Kitchen
10.8 x 10.5Property History
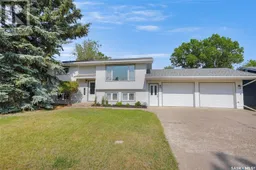 39
39
