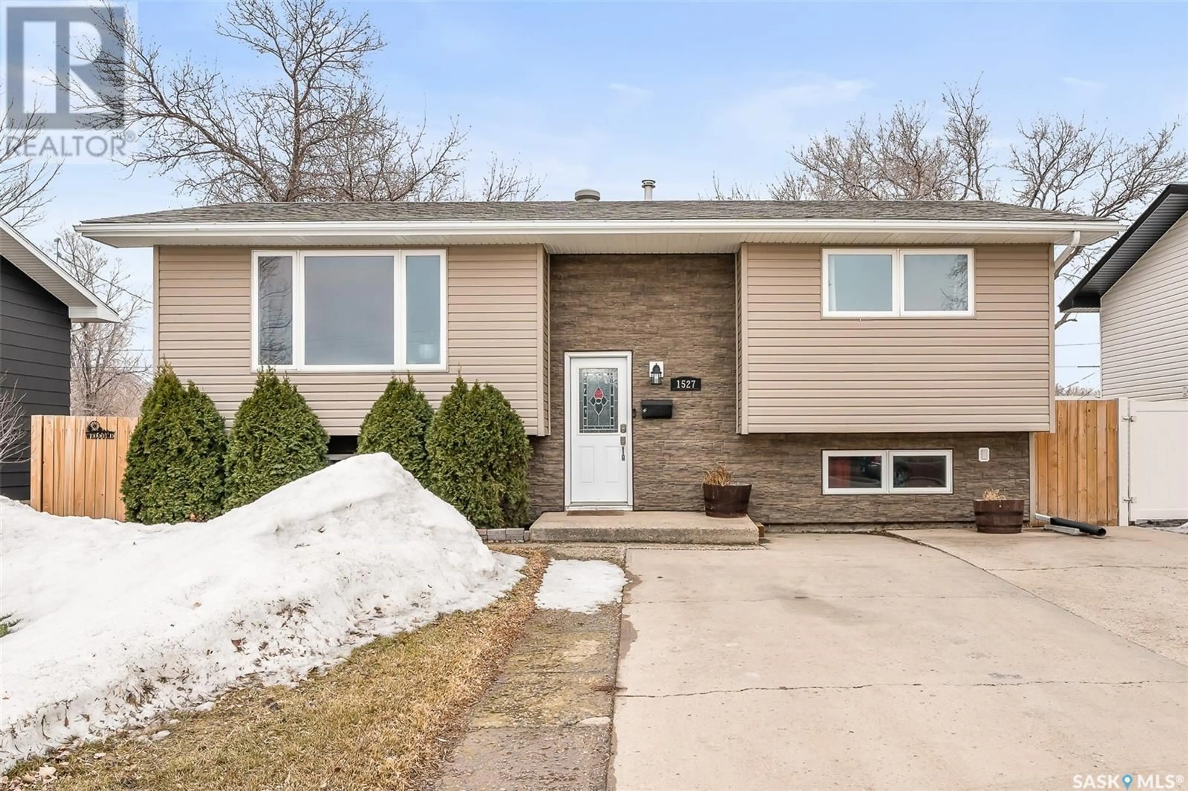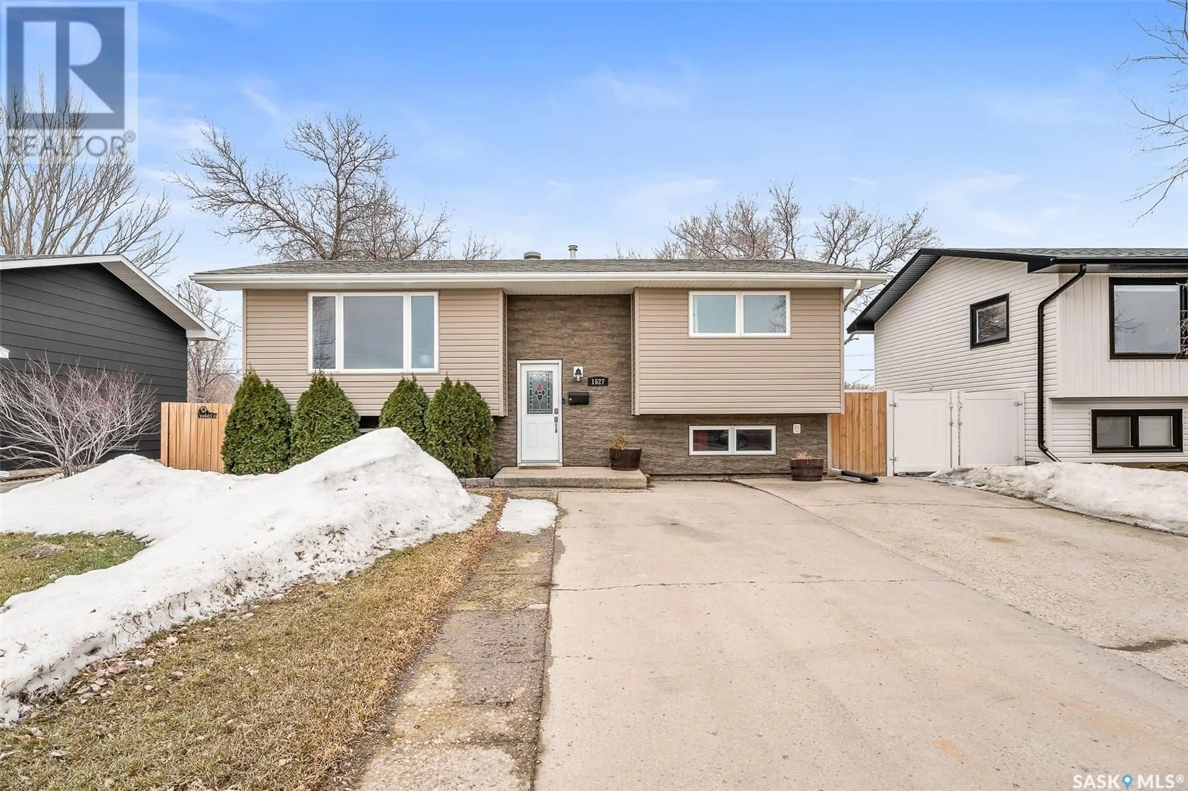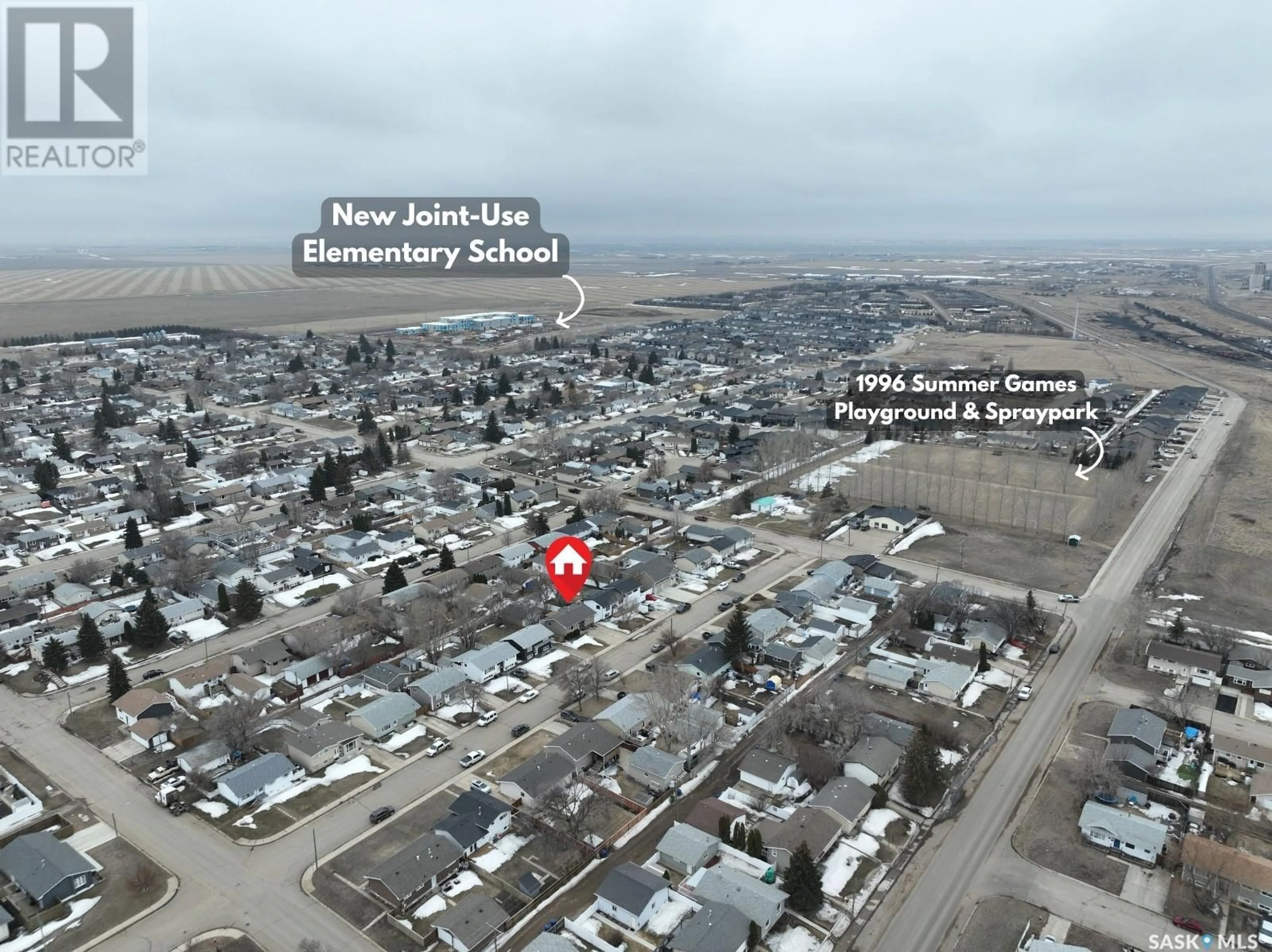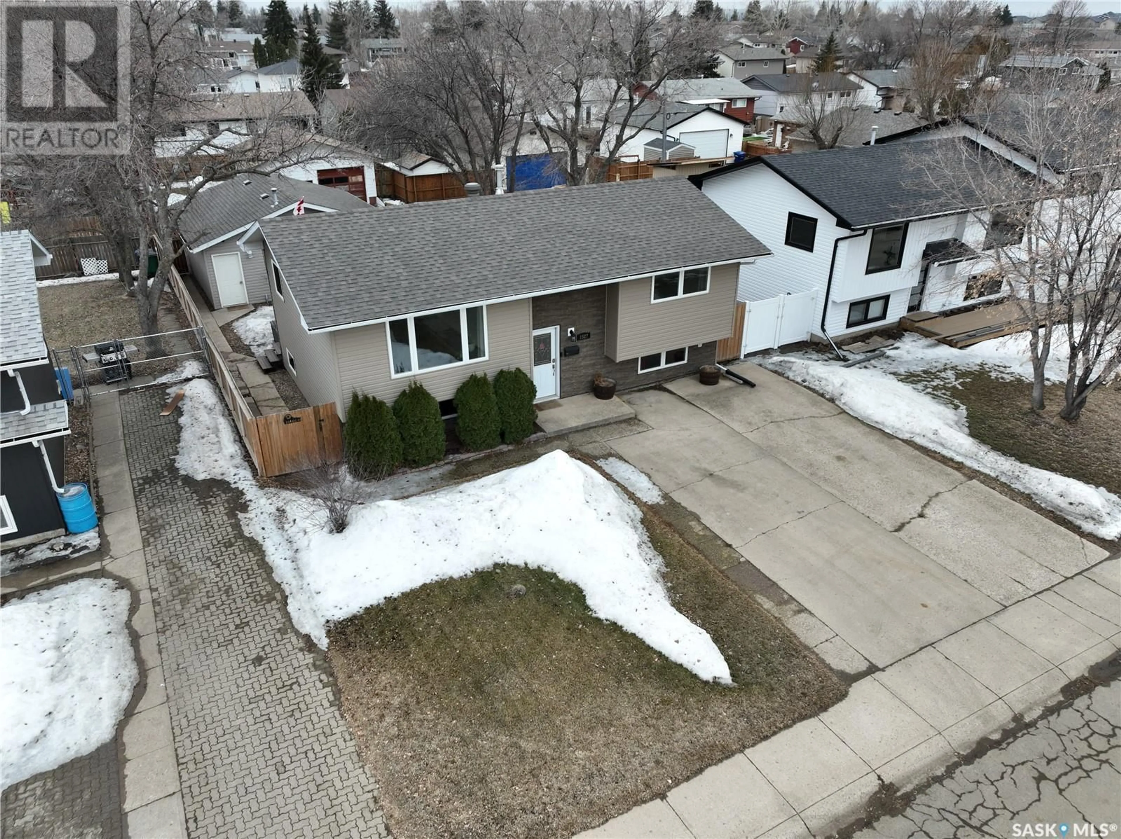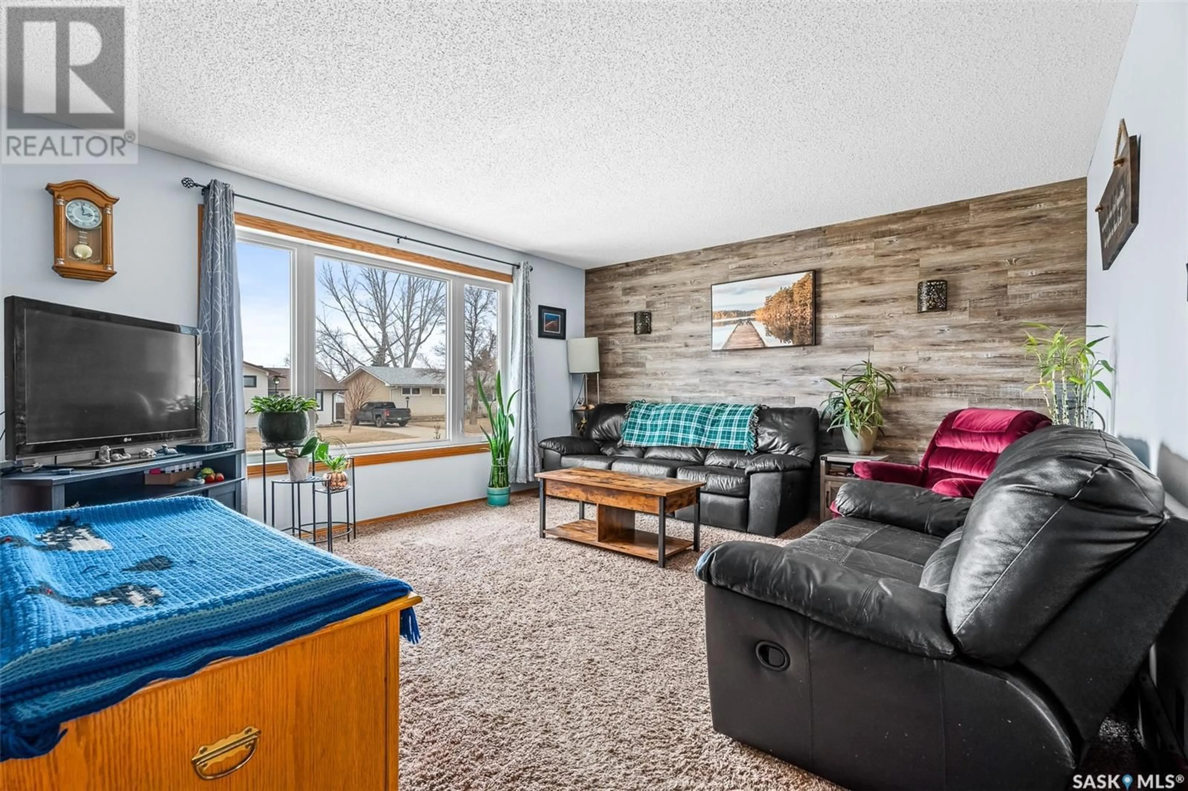1527 DUFFIELD STREET, Moose Jaw, Saskatchewan S6H6P5
Contact us about this property
Highlights
Estimated ValueThis is the price Wahi expects this property to sell for.
The calculation is powered by our Instant Home Value Estimate, which uses current market and property price trends to estimate your home’s value with a 90% accuracy rate.Not available
Price/Sqft$318/sqft
Est. Mortgage$1,266/mo
Tax Amount (2024)$2,798/yr
Days On Market11 days
Description
Beautiful family home in the southwest of Moose Jaw! This property is right down the block from a beautiful park with playground, spray park and soccer fields, and just down the road from the new joint-use school being built! Stunning curb appeal with a large driveway, and huge garage in the back! This home has 3 beds, 2 baths, and 926 sq ft on the main. The main floor hosts a spacious living room with large windows letting in plenty of natural light. The kitchen has plenty of cupboard space and features stainless steel appliances and updated counters, opening up to the dining area. Down the hall you will find 2 good sized bedrooms, along with a beautifully tiled 4 piece bathroom with jetted tub! Downstairs you will find a nice family room with space for a gym, games room, hobby area, etc. The third bedroom down here is huge giving you plenty of opportunities. This level is complete with a 3 piece bathroom with tiled shower. Make your way out those patio doors onto your large composite deck complete with pergola. The yard features a large 12 X 9 shed, a firepit area, yard and patio. Let's not forget about the 26' X 24' heated garage with 8' garage doors and high ceilings! New shingles on home and garage in 2022, and AC replaced in 2022! This property is ready for you to call home! Book your showing today! (This property has a Form 917 in effect: No offers will be presented until Monday, April 7 at 12 PM). (id:39198)
Property Details
Interior
Features
Main level Floor
Living room
15'5" x 13'8"Dining room
8'1" x 9'7"Kitchen
10'4" x 9'1"4pc Bathroom
- x -Property History
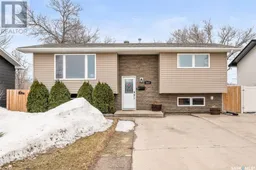 46
46
