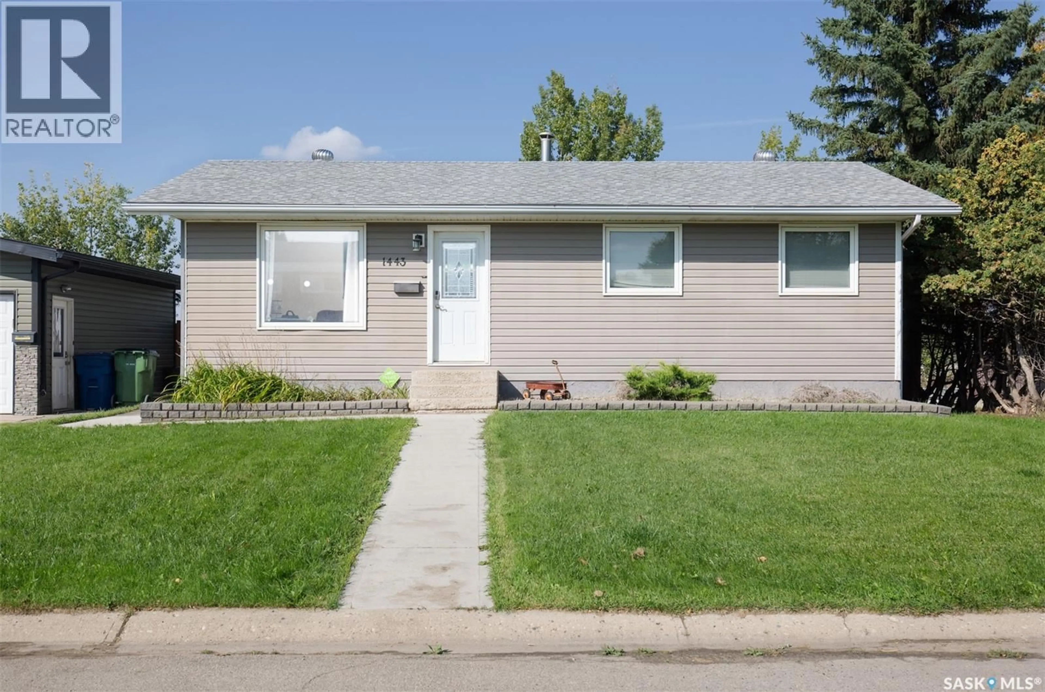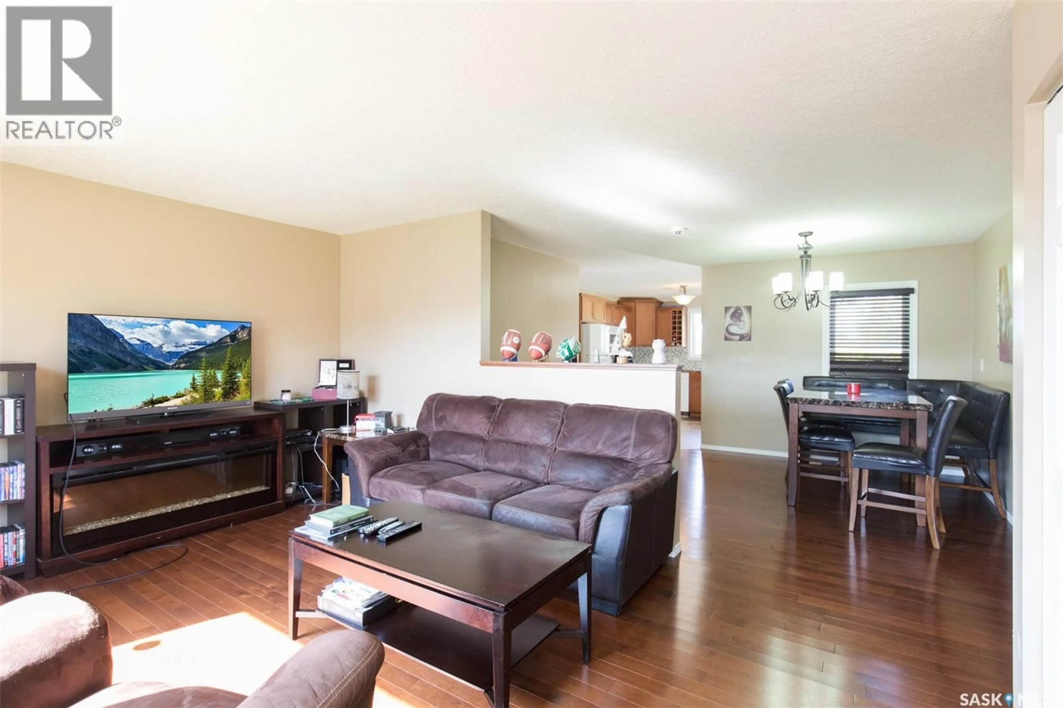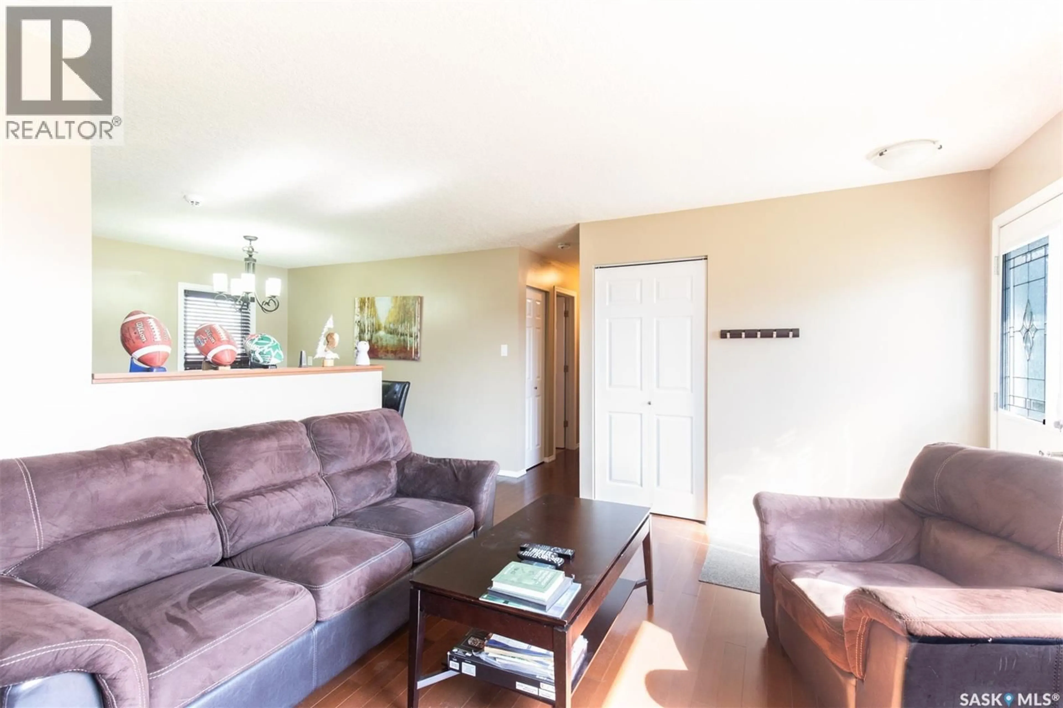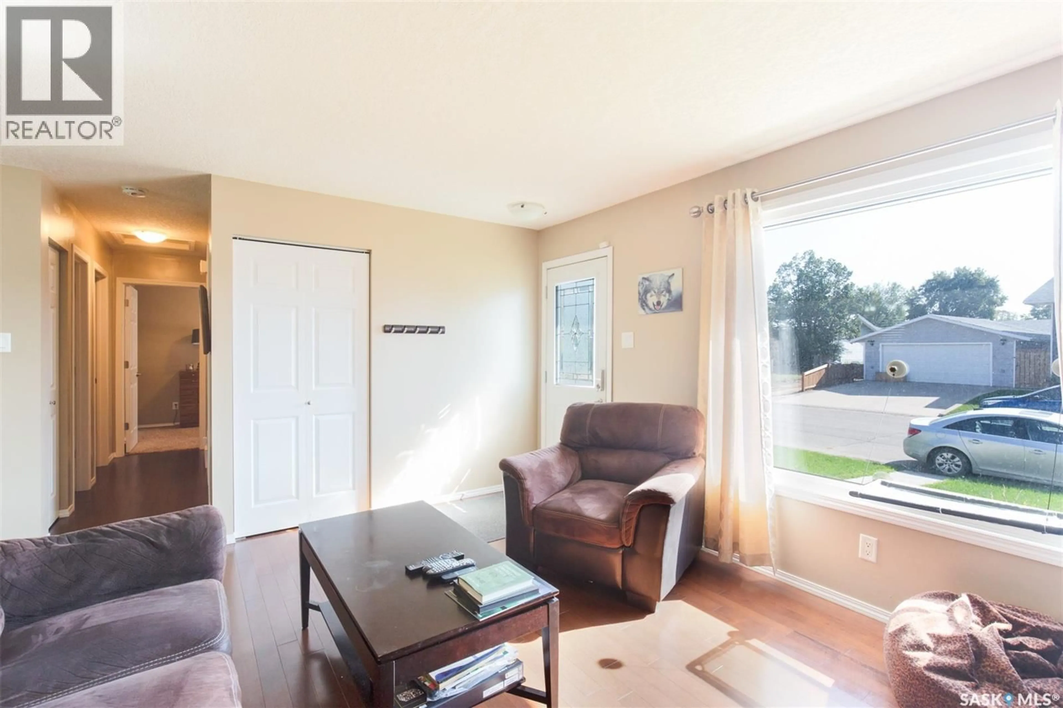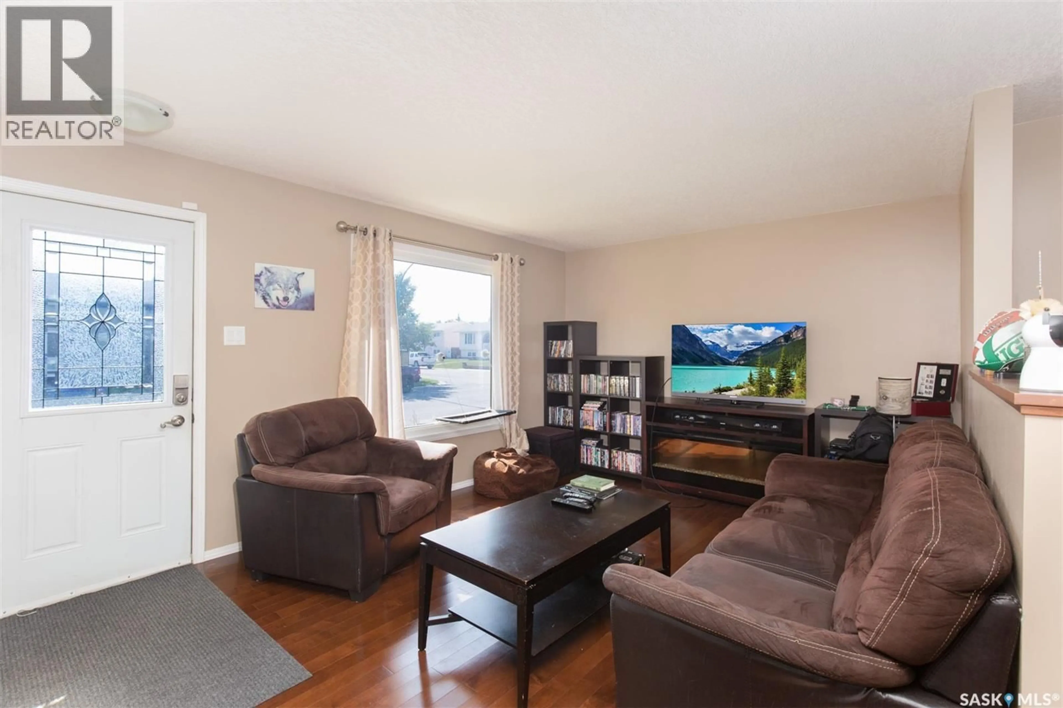1443 SIOUX CRESCENT, Moose Jaw, Saskatchewan S6H7C8
Contact us about this property
Highlights
Estimated valueThis is the price Wahi expects this property to sell for.
The calculation is powered by our Instant Home Value Estimate, which uses current market and property price trends to estimate your home’s value with a 90% accuracy rate.Not available
Price/Sqft$282/sqft
Monthly cost
Open Calculator
Description
Are you looking for a great perspective for norther lights, sun sets and fireworks on Canada Day? Welcome to this solid and well-maintained home nestled on a quiet crescent, ideally located just blocks from the new school. Backing onto an open field and scenic walking trail, The open atmosphere back yard gives great perspective for norther lights, sunsets, the sky and weather, as well as fireworks on Canada Day!! This beautiful south-facing property definitely offers both privacy and beautiful natural views. Upon entry, you’re greeted by a bright and inviting living room filled with natural light. The updated modern kitchen is situated at the rear of the home, complete with a spacious dining area—perfect for family meals or entertaining. The main floor features hardwood flooring throughout the common areas, with cozy carpet in the three well-sized bedrooms. A full bathroom completes the main level. Downstairs, the fully developed basement boasts a large open family room, a second bathroom, a den, and a utility/laundry room. This versatile space is ideal for relaxing, working from home, or accommodating guests. Additional highlights include a single detached garage, central air conditioning, and a number of key upgrades over the years, including : New shingles and roof vent; New air conditioning; Updated sidewalk; Underground sprinklers; Corrected water main and gas line encroachments; Security system, programmable thermostat; New washer , dryer and much more!This move-in-ready home combines location, functionality, and long-term value. Don’t miss out—book your showing today! (id:39198)
Property Details
Interior
Features
Main level Floor
Living room
11'7 x 15'3Dining room
11'4 x 13'1Kitchen
8'1 x 14'114pc Ensuite bath
4'11 x 11'6Property History
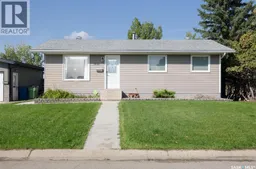 29
29
