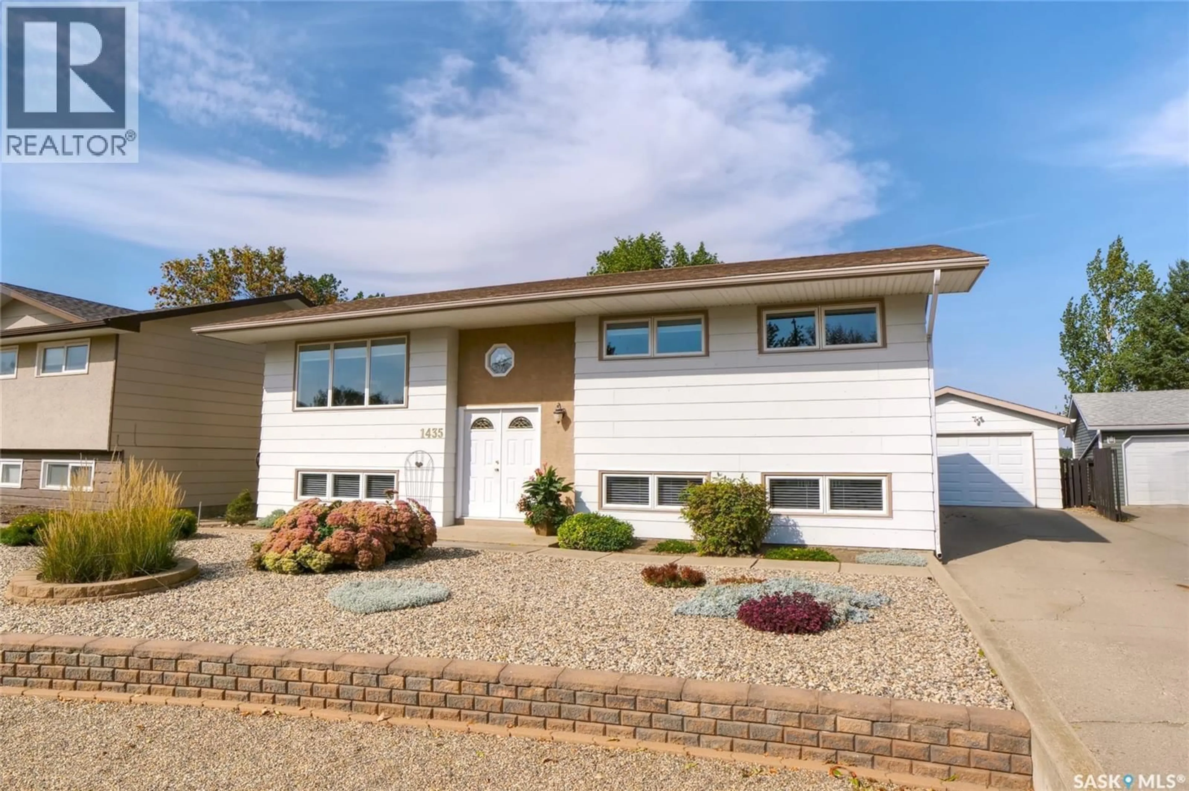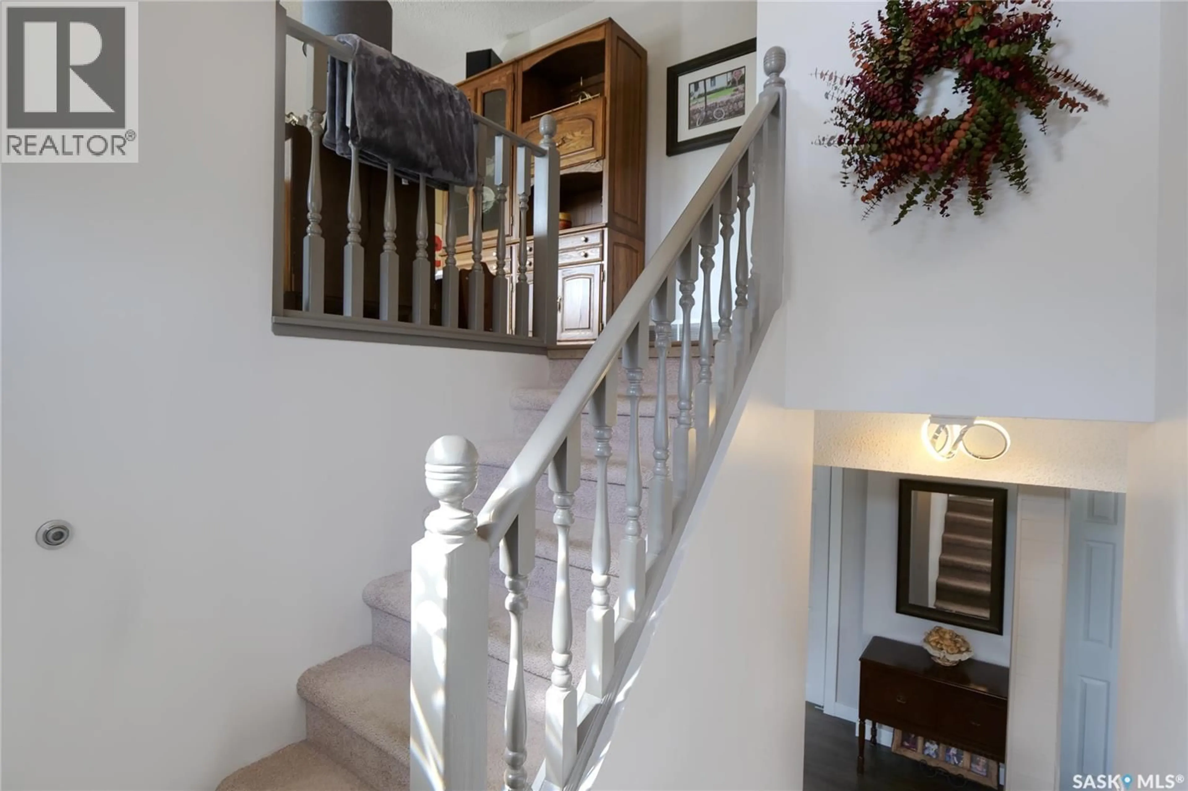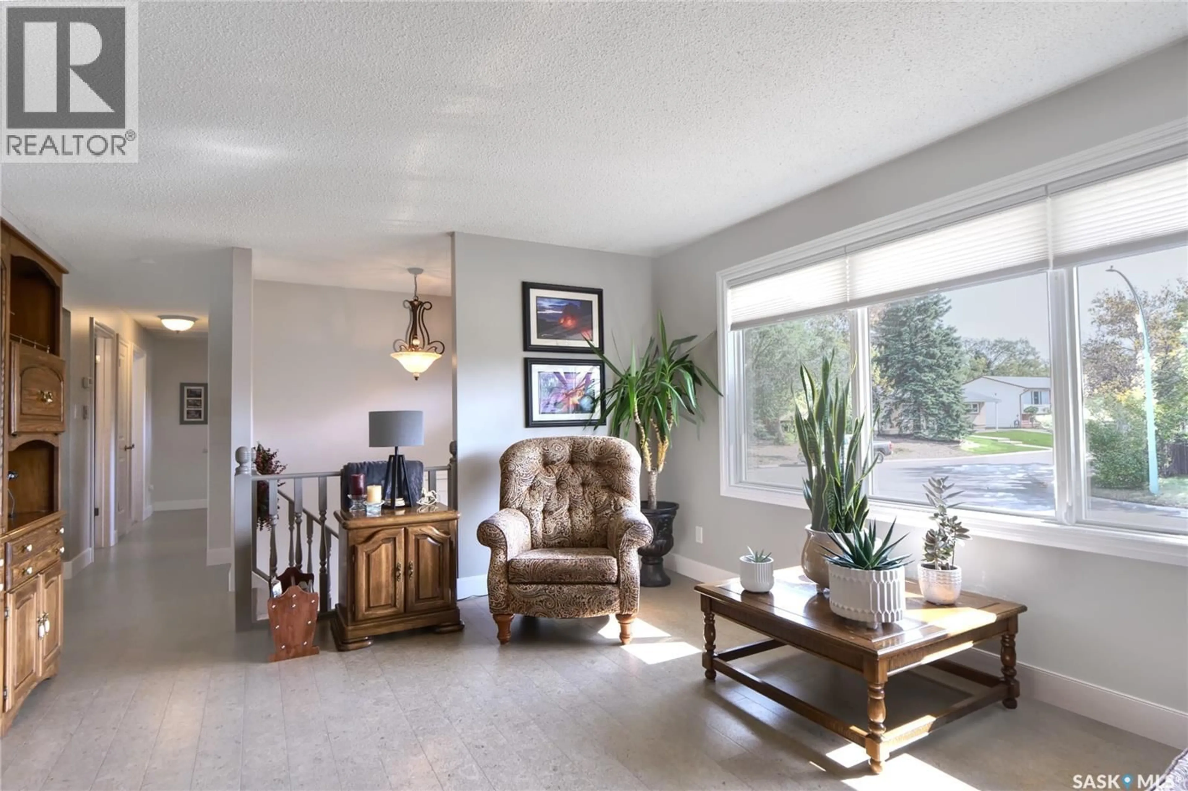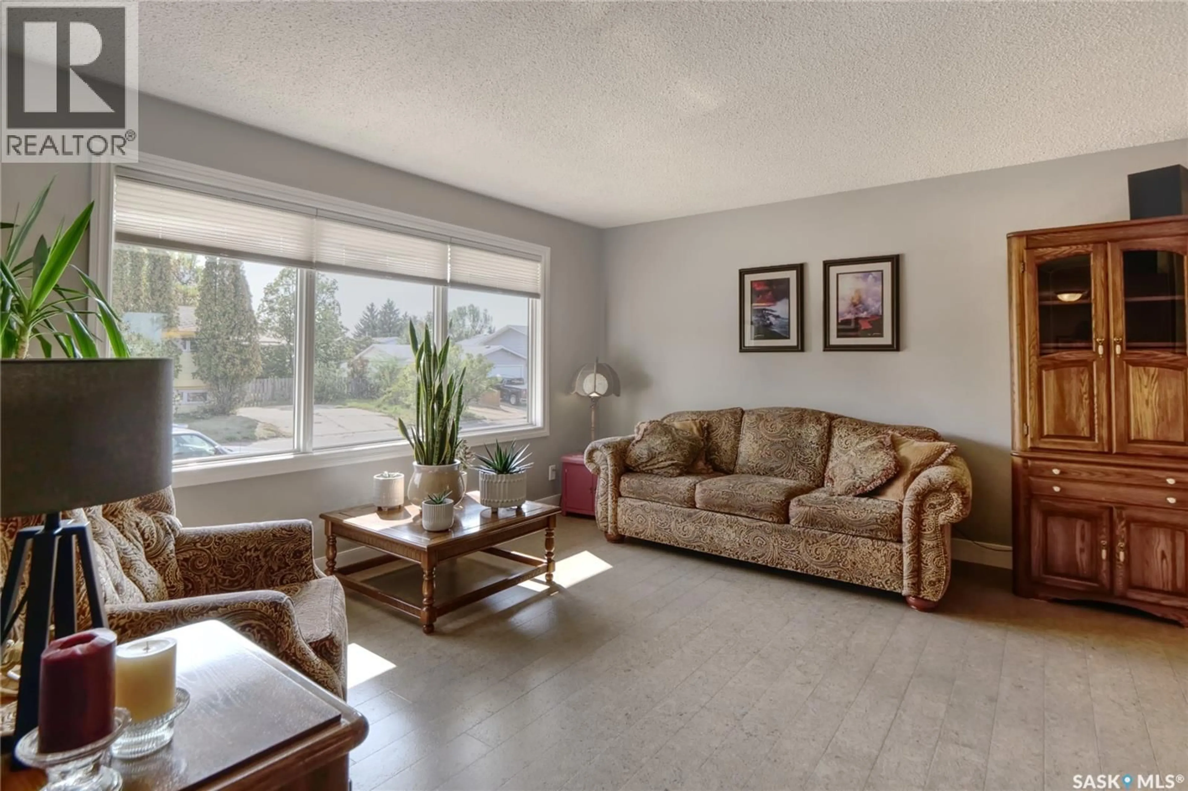1435 SIOUX CRESCENT, Moose Jaw, Saskatchewan S6H7C8
Contact us about this property
Highlights
Estimated valueThis is the price Wahi expects this property to sell for.
The calculation is powered by our Instant Home Value Estimate, which uses current market and property price trends to estimate your home’s value with a 90% accuracy rate.Not available
Price/Sqft$387/sqft
Monthly cost
Open Calculator
Description
You and your family will love to come home to 1435 Sioux Crescent! Beautifully presented in every way, this spacious bi-level home will appeal to discerning Buyers, offering a move-in-ready home in a great location! The spacious, south-facing living room flows to a gorgeous custom-designed kitchen with quartz countertops, a large island with seating, a gas range, an attached bistro table, plus beautiful views as you step onto the deck! Stepping down the hall, we find a beautiful bath with a jet tub & more custom cabinetry! Across the hall a bedroom has been set up with a built-in desk! The primary bedroom has a 2-piece en-suite, of course! Another spacious bedroom completes the level! Downstairs, you will love the fully finished, natural light-filled space! A large family room for casual entertainment with a games nook is perfect for your family! There are 2 more large bedrooms, & yet another full bath! The laundry/utility room plus storage area complete the lower level! Outdoor lifestyle is amazing with the backyard deck with natural gas BBQ hook-up that steps to a large patio space, fenced, & lovely landscaping, plus beautiful views to enjoy! Yes, there is a garage with an insulated workspace (the generator located in the garage is included!). Just a few features include: xeriscaped front yard, shed, C/A, C/V, Water Softener, UGS in backyard, fenced backyard, 19X22 garage, Air Exchanger, 5 bedrooms, 3 baths, over 1075 sq/ft on main floor, fully finished lower level, updated kitchen & baths, updated windows, lighting, flooring,...too many to list! Be sure to view the 3D scan of the great floor plan & 360s of the outdoor spaces! Defining an immaculate presentation, this is a must see home! (id:39198)
Property Details
Interior
Features
Main level Floor
Foyer
6.5 x 4.4Living room
12.7 x 25.2Dining room
12.5 x 8.1Kitchen
13.4 x 12.2Property History
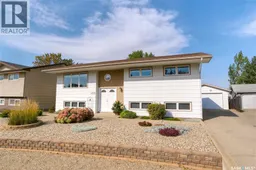 44
44
