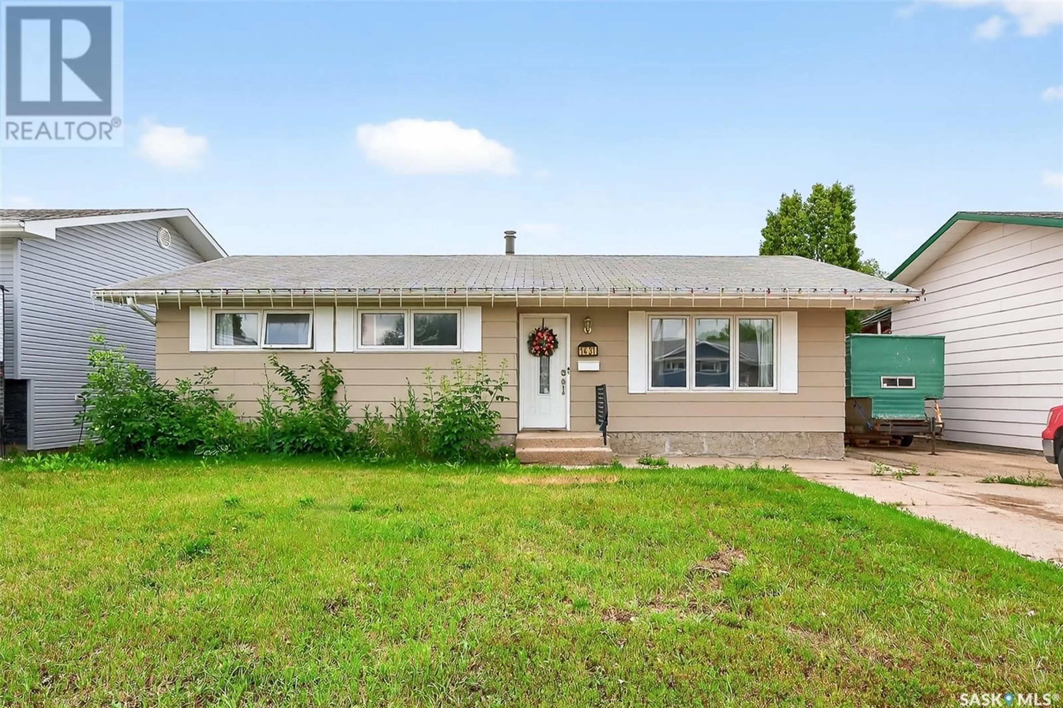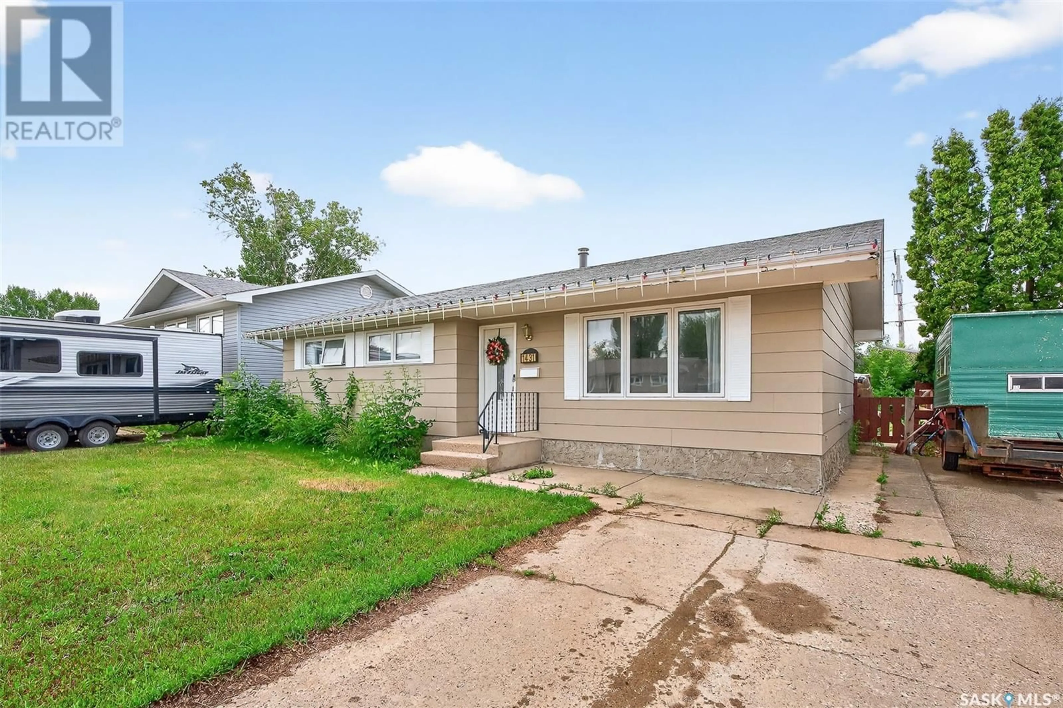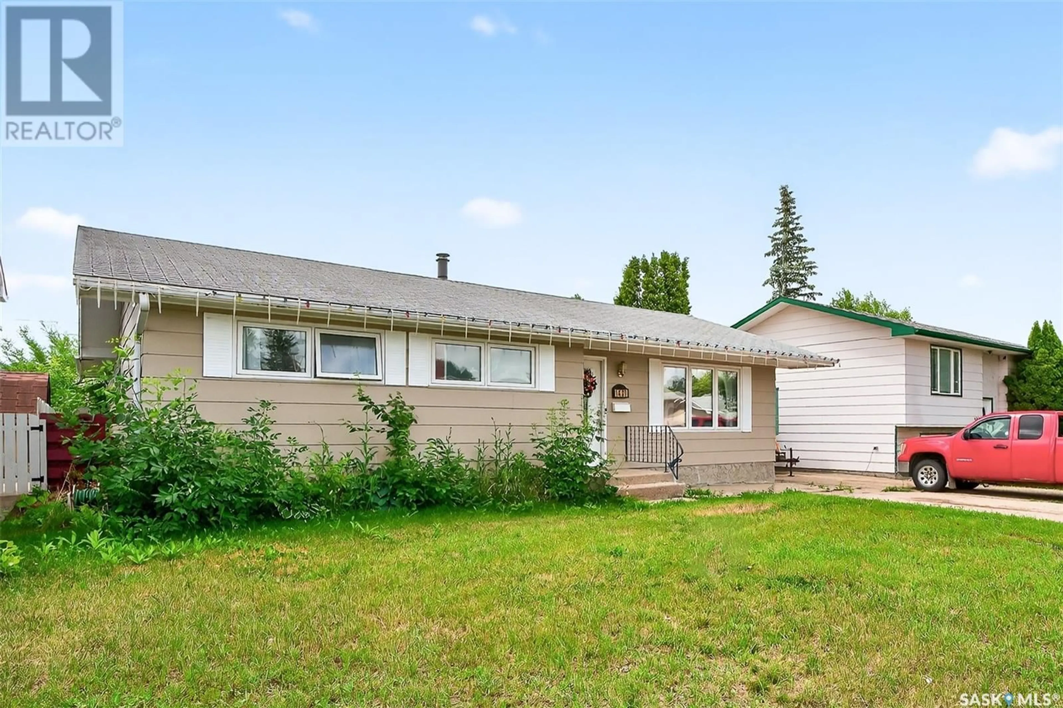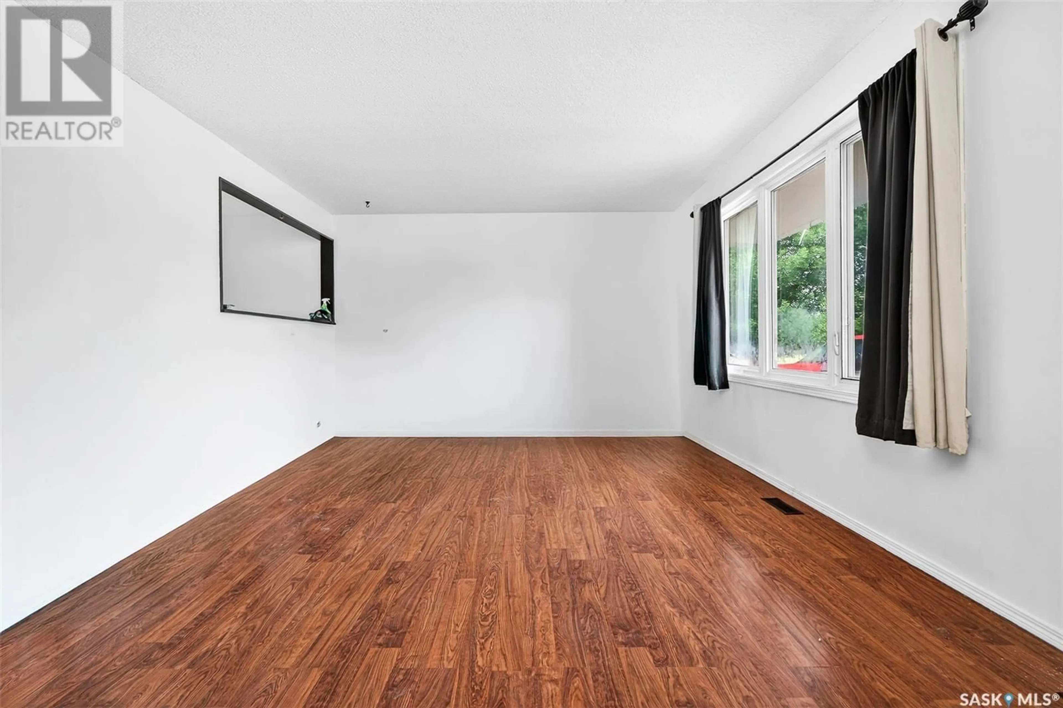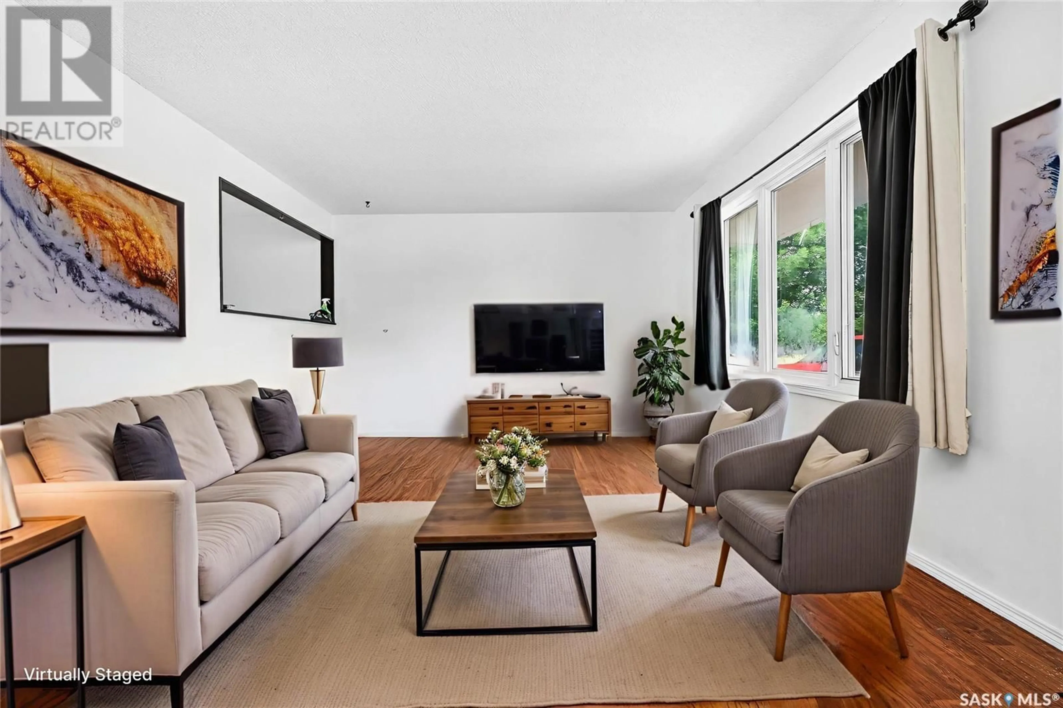1431 WARNER STREET, Moose Jaw, Saskatchewan S6H6Y5
Contact us about this property
Highlights
Estimated valueThis is the price Wahi expects this property to sell for.
The calculation is powered by our Instant Home Value Estimate, which uses current market and property price trends to estimate your home’s value with a 90% accuracy rate.Not available
Price/Sqft$152/sqft
Monthly cost
Open Calculator
Description
If you are looking for a house without stairs check this one out! This large bungalow boasts just under 1,500 sq.ft - complete with 3 beds and 2 baths all on the main floor as well as a double detached garage! Heading inside you are greeted by a large living room with a large window giving lots of natural light! Off of that we have a U-shaped kitchen and a dedicated dining room with patio doors to your backyard! Down the hall we find 2 good size bedrooms and a 4 piece bath! At the end of the hall we find a large primary with a 2 piece ensuite that also has access to your second living space! The large family room off the back of the house boasts a natural gas fireplace - the perfect spot for the kids to play! Finally we have a large mudroom / laundry room with access to your backyard. Outside we find a fully fenced and private backyard - complete with a patio, small deck, some artificial turf and a 22'x24' garage. There is also a driveway off the front of the home! Located within walking distance to the new school! Reach out today to book your showing! (id:39198)
Property Details
Interior
Features
Main level Floor
Living room
12'6" x 19'2"Kitchen
8'6" x 12'5"Dining room
8' x 12'5"Other
6'5" x 17'2"Property History
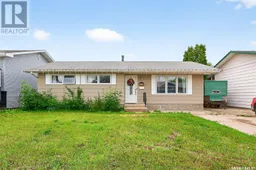 41
41
