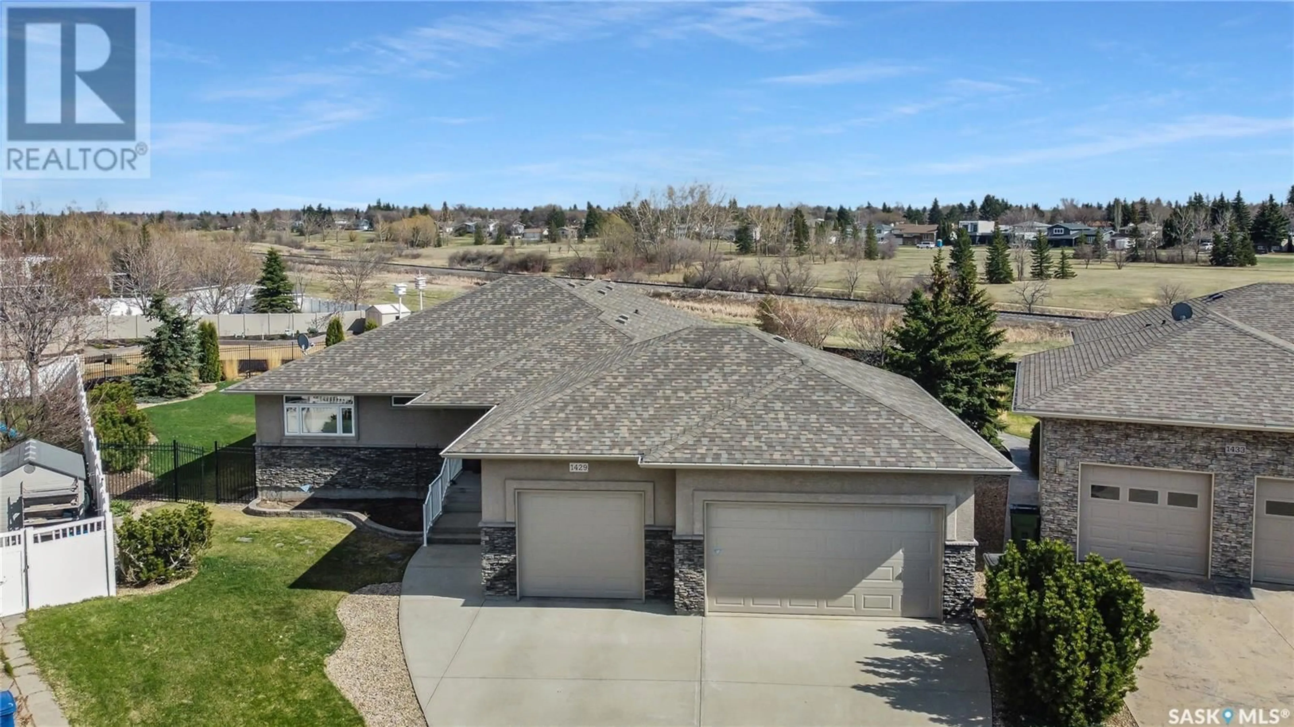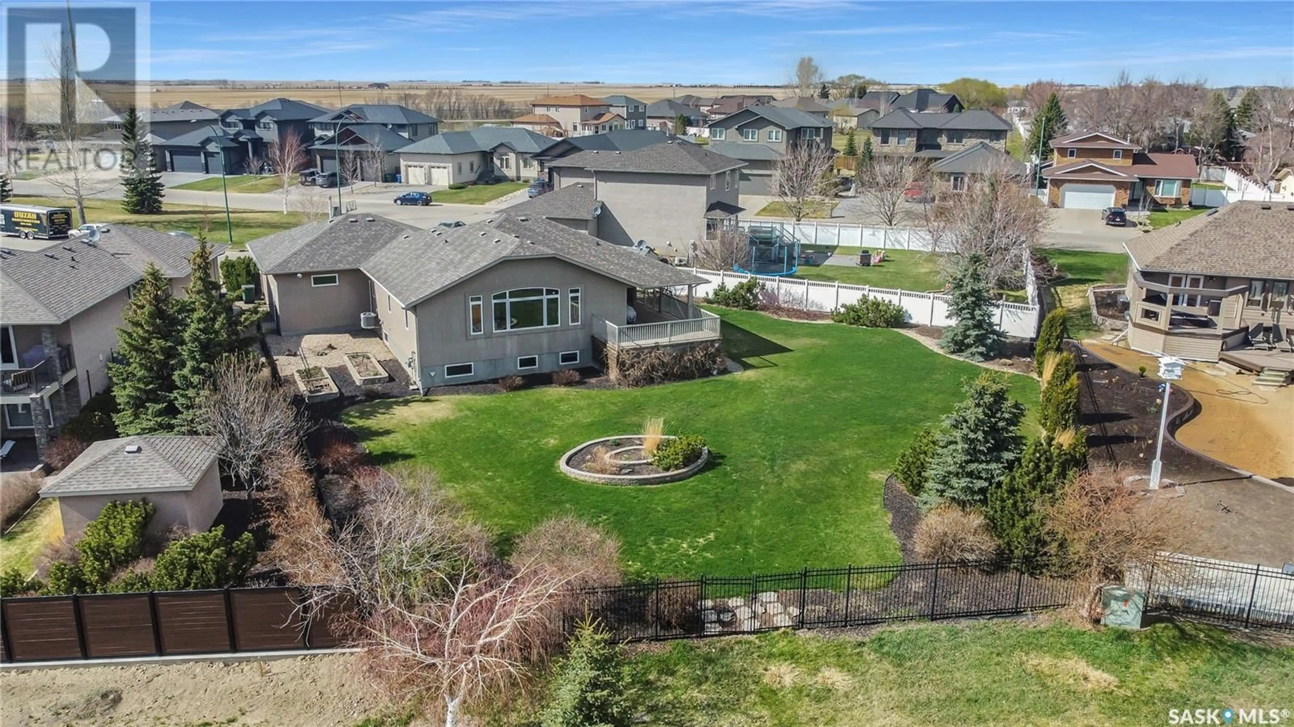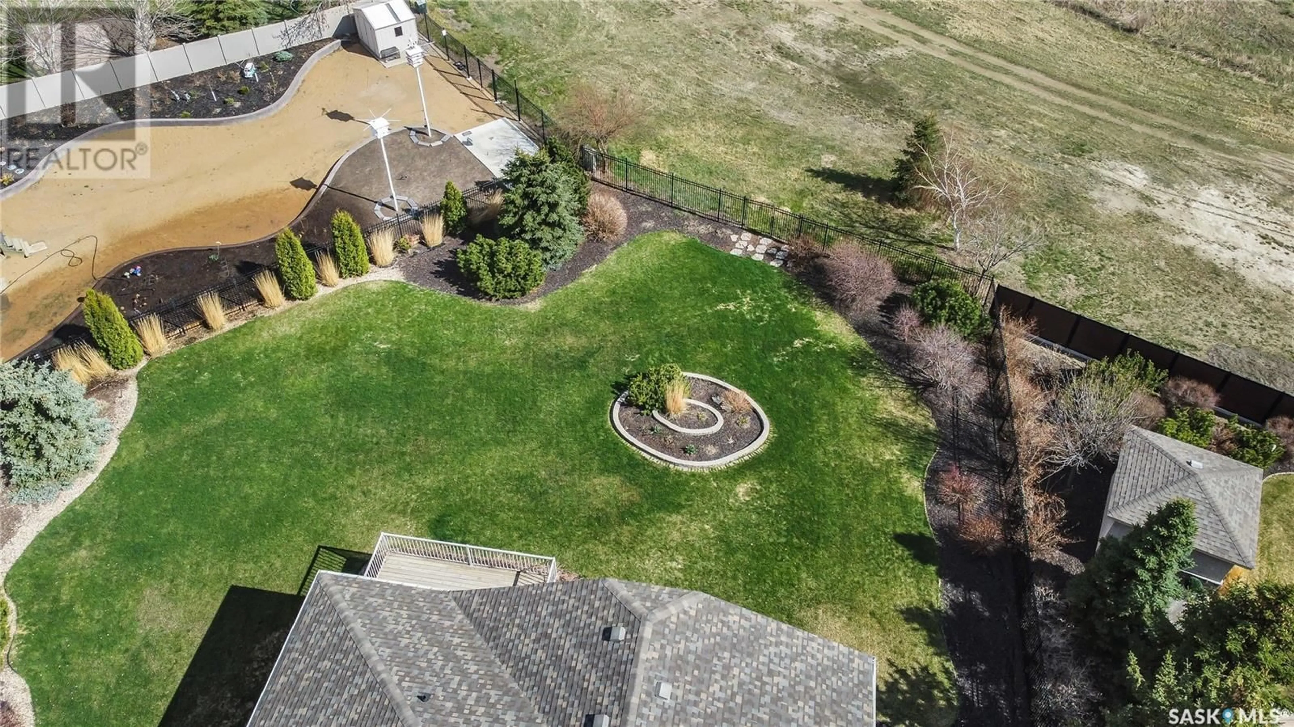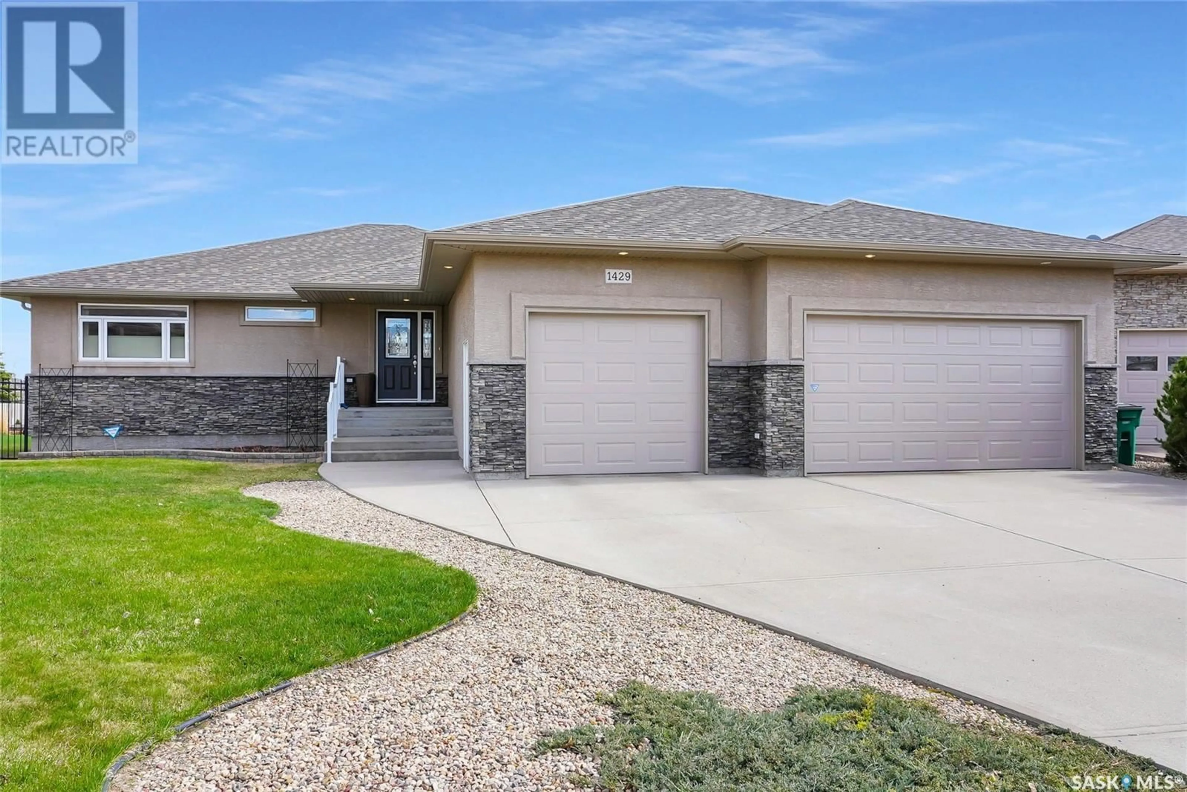1429 NORMANDY DRIVE, Moose Jaw, Saskatchewan S6H6P1
Contact us about this property
Highlights
Estimated ValueThis is the price Wahi expects this property to sell for.
The calculation is powered by our Instant Home Value Estimate, which uses current market and property price trends to estimate your home’s value with a 90% accuracy rate.Not available
Price/Sqft$450/sqft
Est. Mortgage$3,221/mo
Tax Amount (2024)$5,175/yr
Days On Market6 days
Description
Imagine coming home to a prestigious Neighbourhood then walking thru your front door into a spacious open plan w/an AMAZING VIEW. Imagine enjoying a cup of coffee or glass of wine on your wrap around partially covered deck overlooking the GREEN SPACE it backs onto! This could be everyday life! Refined Distinction! Location is PRIME! Welcomed by the expansive Triple concrete drive to the beauty of the curb appeal of this home. Greeted into the Foyer w/beautiful tile which transitions into hardwood floor that seamlessly connects the Living, Dining & Kitchen areas. Floor to ceiling windows bath the spaces w/natural light giving an outstanding view of the yard & green space. The Kitchen w/its crisp white cabinetry, 2-tiered island w/seating giving tons of workspace & also allows access to the wrap around deck which is partially covered. This main floor enjoys not only 2 Bedrooms on the main floor but a Den w/French Doors which could easily be converted into a 3rd Bedroom. The Primary has space to make it your retreat including its 4 pc. Ensuite w/Jet tub organized walk-in closet & access to Deck. The 2nd bedroom has the added convenience of laundry in its closet. This floor is completed w/4pc. Bath. The lower level recently professionally finished, includes Family & Game areas, 2 Bedrooms, a jack & jill 3 pc. Bath w/ access from 1 bedroom & hallway. The same bedroom also has an organized walk-in closet. To complete this floor a fantastic laundry room w/sink, storage, plus utility room. There are gas lines roughed in for future fireplaces and/or bbq hook ups. BONUS is the Att. Heated Triple Car Garage w/drain pit & even a workspace w/storage. This location is PRIME & the immaculately landscaped yard is gorgeous w/flowering beds, bushes underground sprinklers, a gate to access the green space & VLA walking paths. This is an EXECUTIVE HOME, in desirable cul-de-sac, makes it your next family home that is MOVE IN READY! CLICK ON MULTI MEDIA LINK FOR A FULL VISUAL TOUR. (id:39198)
Property Details
Interior
Features
Main level Floor
Foyer
10.7 x 7.3Living room
19.2 x 17.7Dining room
13.7 x 9.5Kitchen
12.5 x 11.4Property History
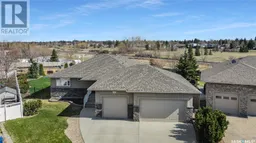 50
50
