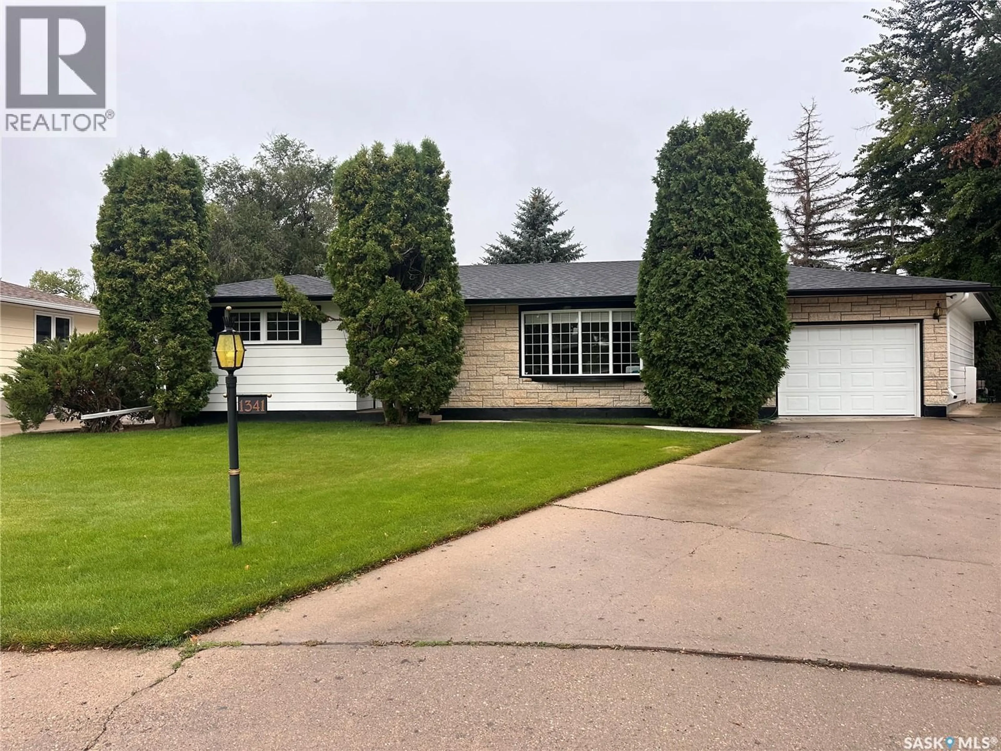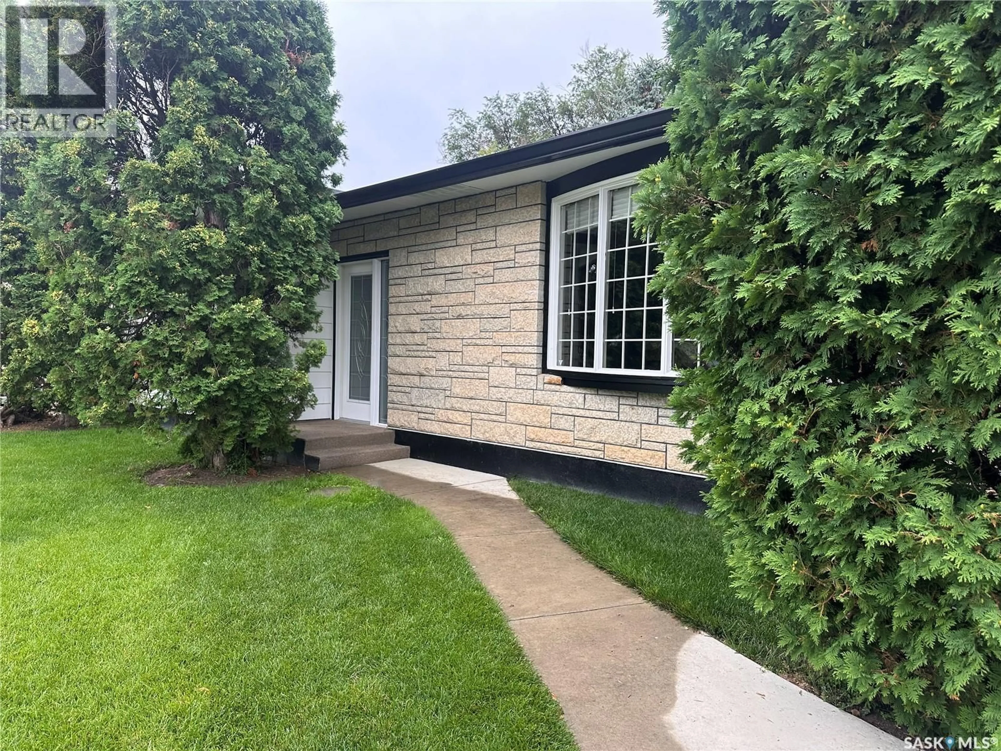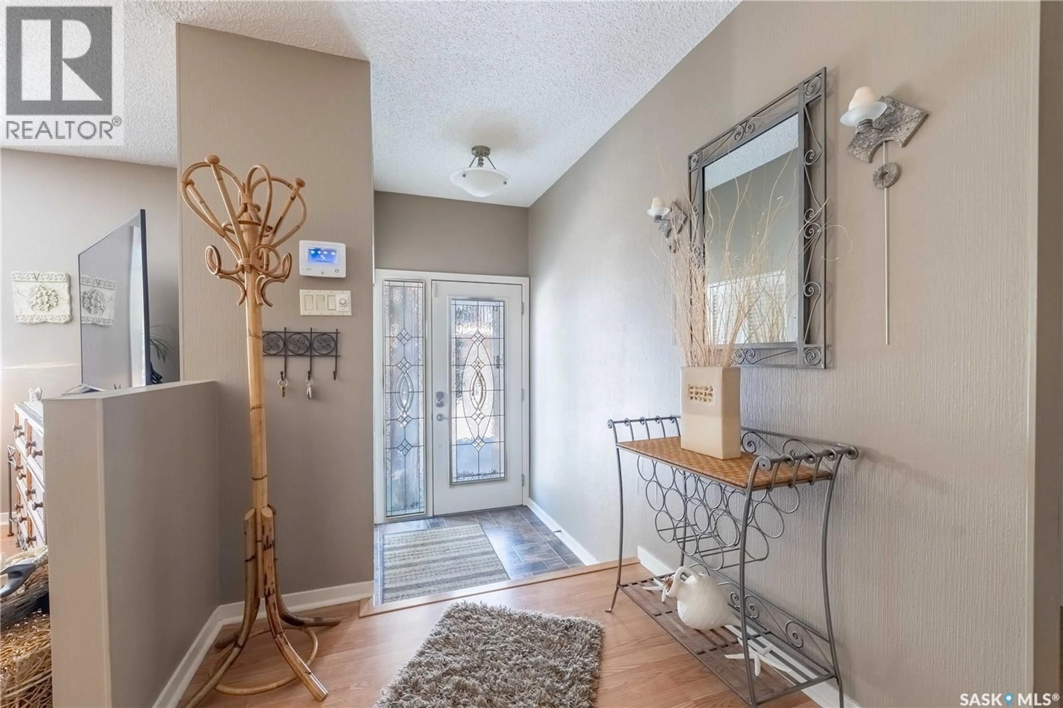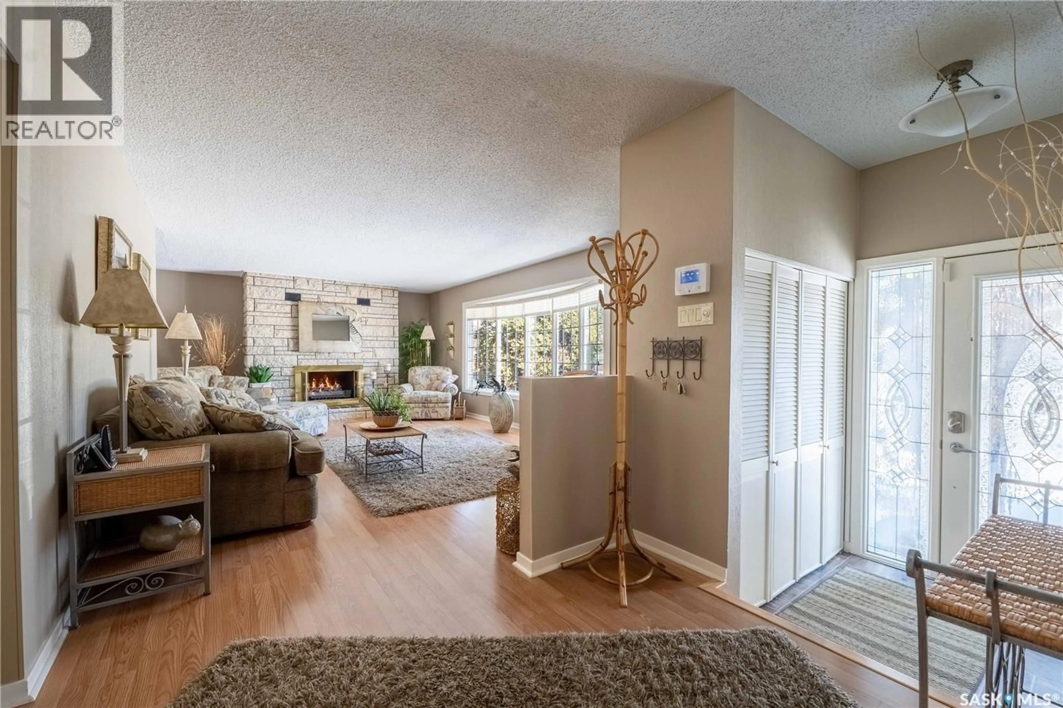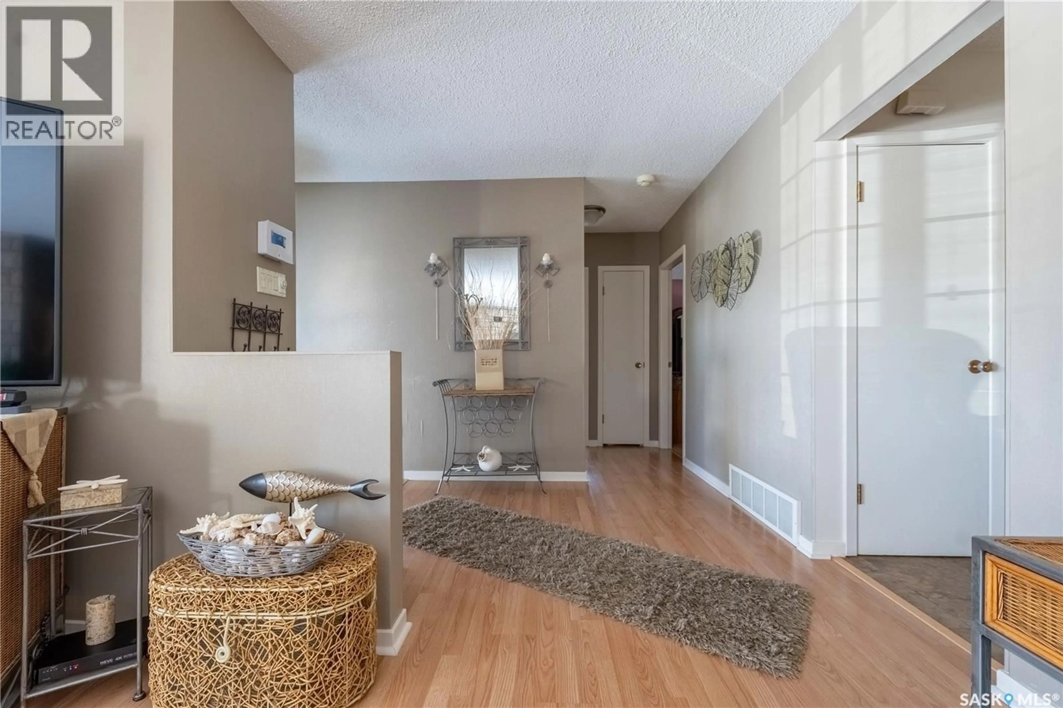1341 KING CRESCENT, Moose Jaw, Saskatchewan S6H3G3
Contact us about this property
Highlights
Estimated valueThis is the price Wahi expects this property to sell for.
The calculation is powered by our Instant Home Value Estimate, which uses current market and property price trends to estimate your home’s value with a 90% accuracy rate.Not available
Price/Sqft$313/sqft
Monthly cost
Open Calculator
Description
Timeless Elegance & Exceptional Care – A Family Home Like No Other Nestled in a charming neighborhood, this C & S custom-built show home has been cherished by one family since 1967. A true testament to quality craftsmanship, it exudes warmth and comfort. The elegant living area features an 8-foot Tyndall stone gas fireplace, while expansive windows fill the space with natural light. The dining area seamlessly connects to the kitchen, equipped with a built-in oven and grill top—ideal for creating memorable meals. Two cozy bedrooms are paired with a pristine 4-piece bathroom featuring beautifully maintained tile. The lower level mirrors the upper layout, offering additional character-rich living space. A retro-style 3-piece bathroom adds flair, and the family room—with a second Tyndall stone fireplace—offers a welcoming retreat. The adjoining games area, complete with a pool table, ensures entertaining is a delight. Outside, the manicured yard showcases recent upgrades like newer vinyl fencing (2023) and fresh exterior paint (2023–2024). Summing up some of the features of this property : 200 amp panel, soft water, keyless entry, 8 ft ceilings, underground sprinklers front and back, heated double-attached garage features thoughtful design touches, including a floor drain, hot and cold-water access right in the garage a floor drain, ample lighting, a ceiling fan, a well-equipped workbench and then the added bonus of the absence of overhead utility lines in the back yard, what more could you ask for? With its exceptional care, prime location, and timeless elegance, this home is ready to welcome its next family—a residence that has been cherished and meticulously cared for since its construction. (id:39198)
Property Details
Interior
Features
Main level Floor
Foyer
11 x 6Kitchen
12 x 12Living room
22 x 14Dining room
13 x 9Property History
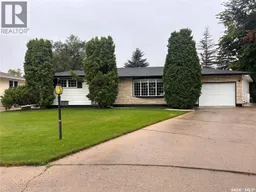 49
49
