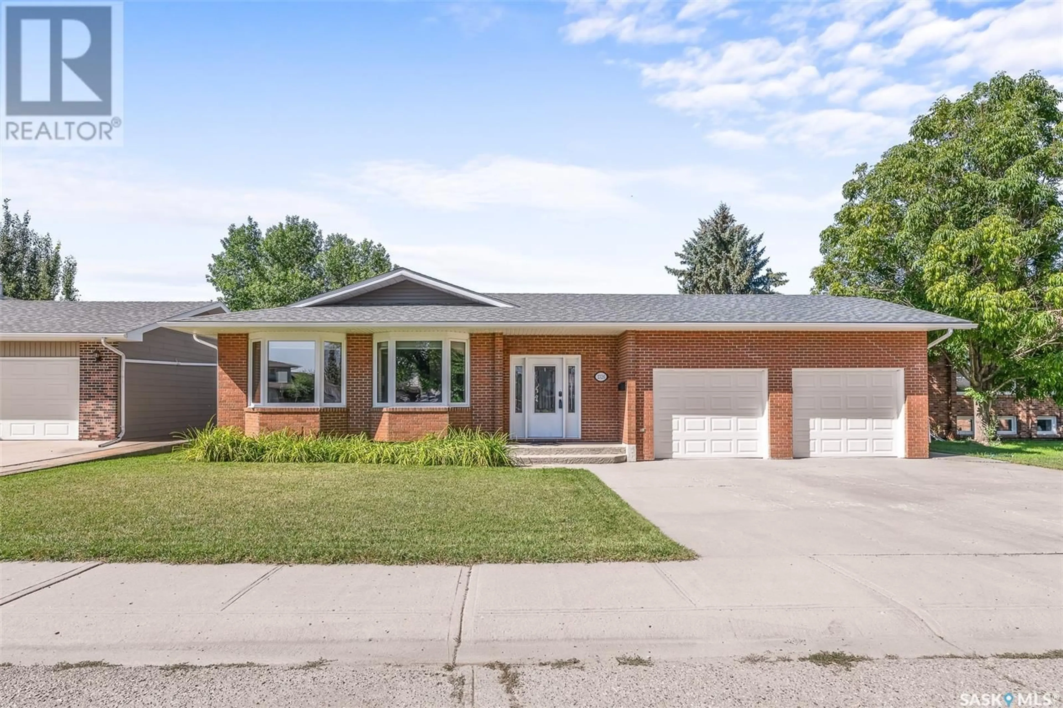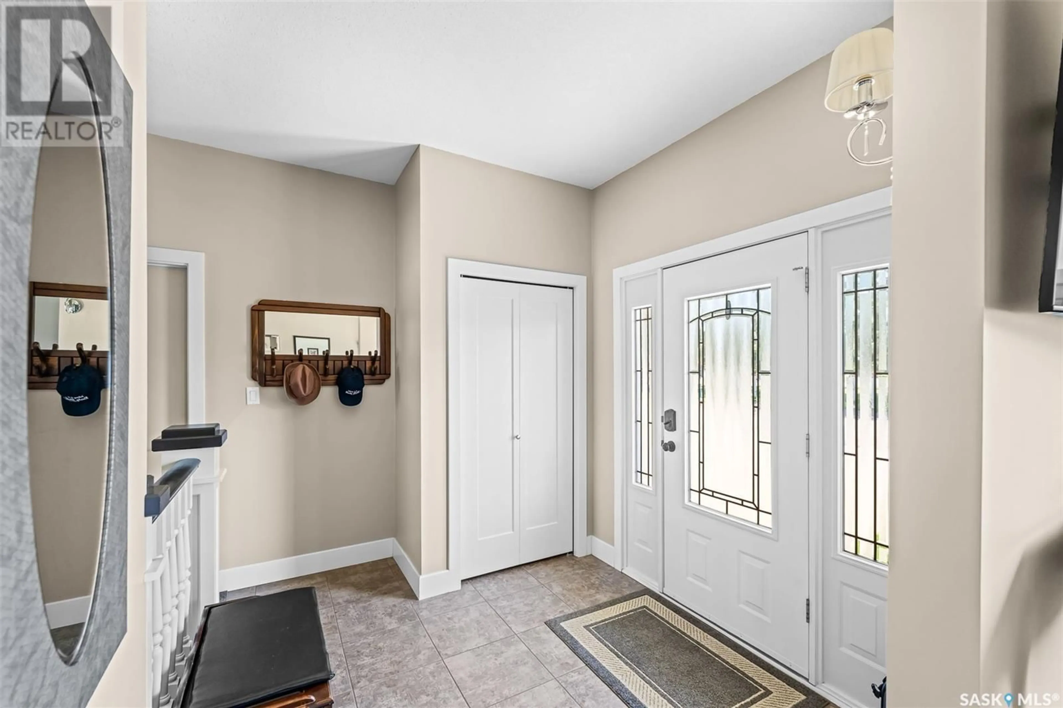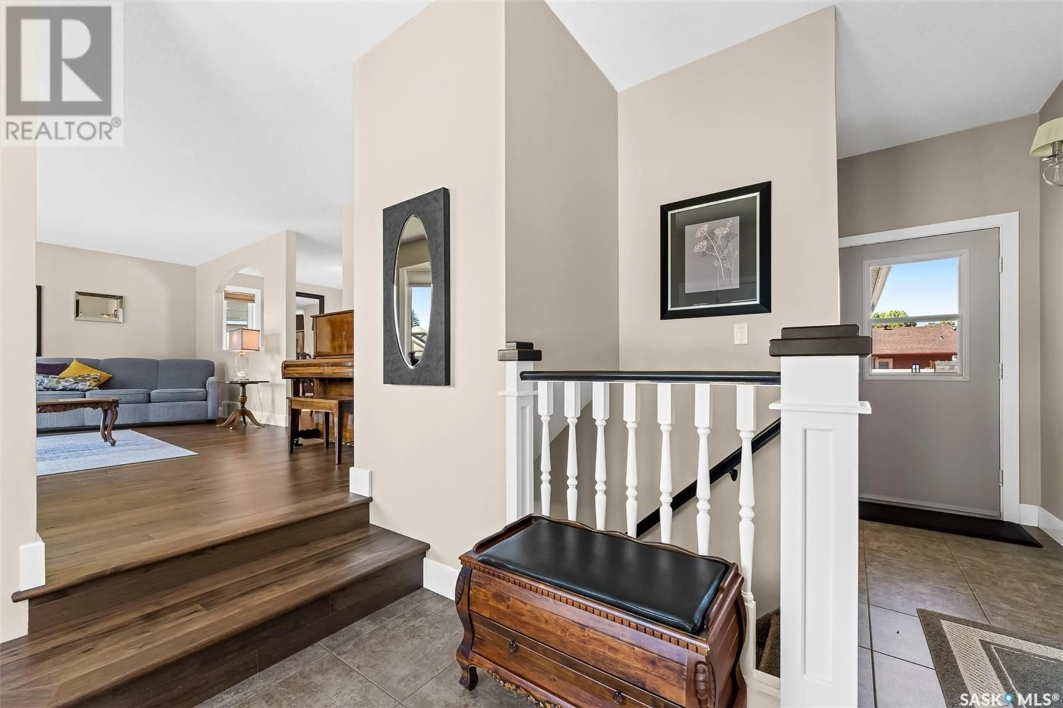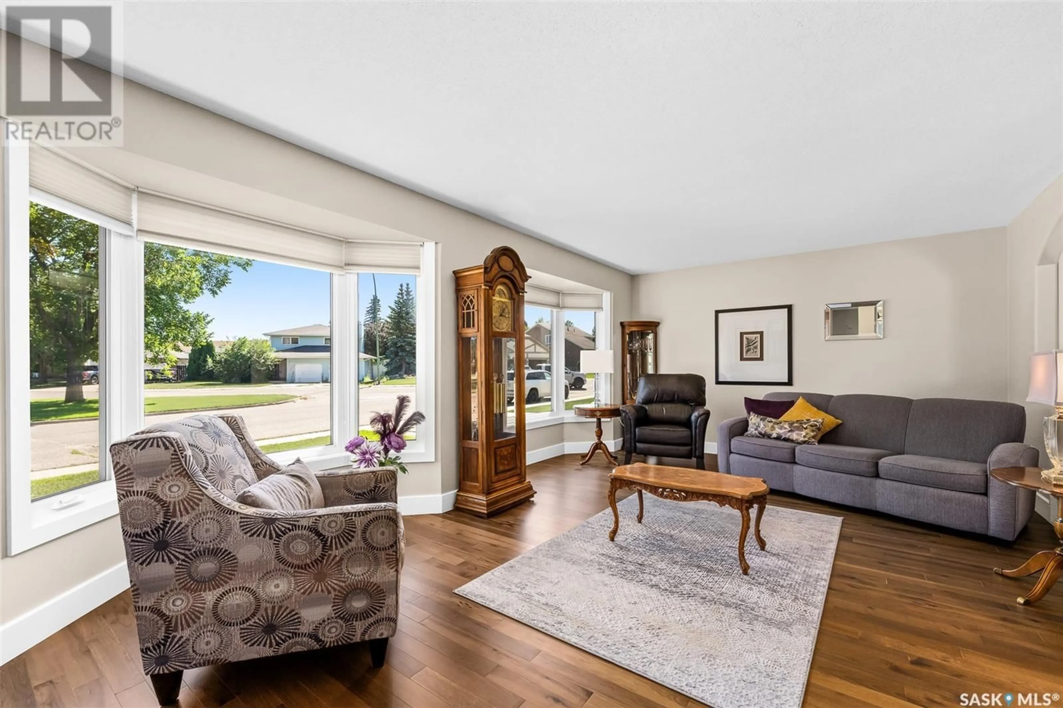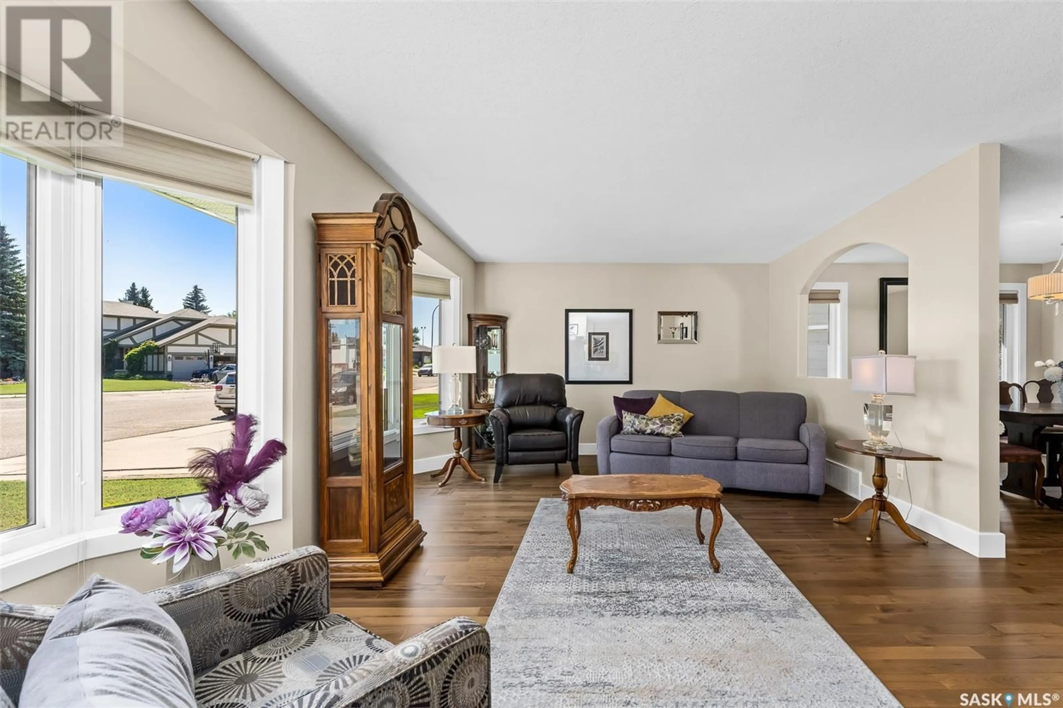1326 REGAL CRESCENT, Moose Jaw, Saskatchewan S6H7S2
Contact us about this property
Highlights
Estimated ValueThis is the price Wahi expects this property to sell for.
The calculation is powered by our Instant Home Value Estimate, which uses current market and property price trends to estimate your home’s value with a 90% accuracy rate.Not available
Price/Sqft$422/sqft
Est. Mortgage$2,641/mo
Tax Amount (2024)$3,985/yr
Days On Market25 days
Description
Discover this meticulously renovated 1,456 sqft bungalow, perfectly positioned in a highly sought-after neighbourhood. This spacious home features 3 bedrooms, 3 bathrooms, 2 dens and a office, providing the ideal setting for comfortable family living. Completely renovated in 2017, the home boasts a custom-designed kitchen with double built-in ovens and an expansive island, perfect for cooking and entertaining. A nice-sized foyer welcomes you into the home, setting a tone of elegance and warmth, further enhanced by Hickory hardwood flooring on the main level. The lower level offers a cozy family room, complete with a built-in electric fireplace, ideal for relaxing evenings. The exterior of the property is equally impressive, featuring a vinyl fence for added privacy and a double attached garage offering ample storage and convenience. Located just steps away from a beautiful park, this property combines modern living with the tranquility of a great neighbourhood. This bungalow is a must-see for those seeking a blend of style, comfort, and location. (id:39198)
Property Details
Interior
Features
Main level Floor
Bedroom
10.4 x 11Bedroom
10.8 x 9Primary Bedroom
11.5 x 12.93pc Ensuite bath
7.8 x 4.7Property History
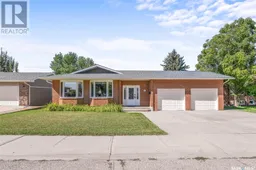 45
45
