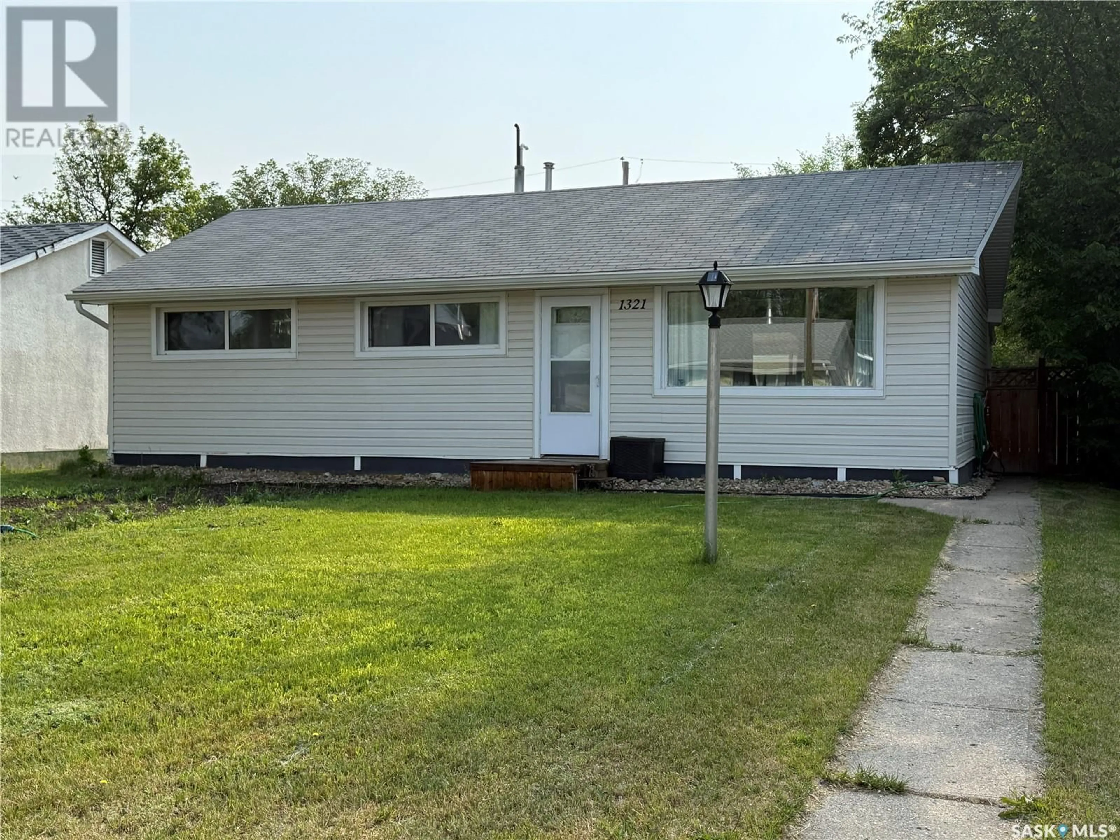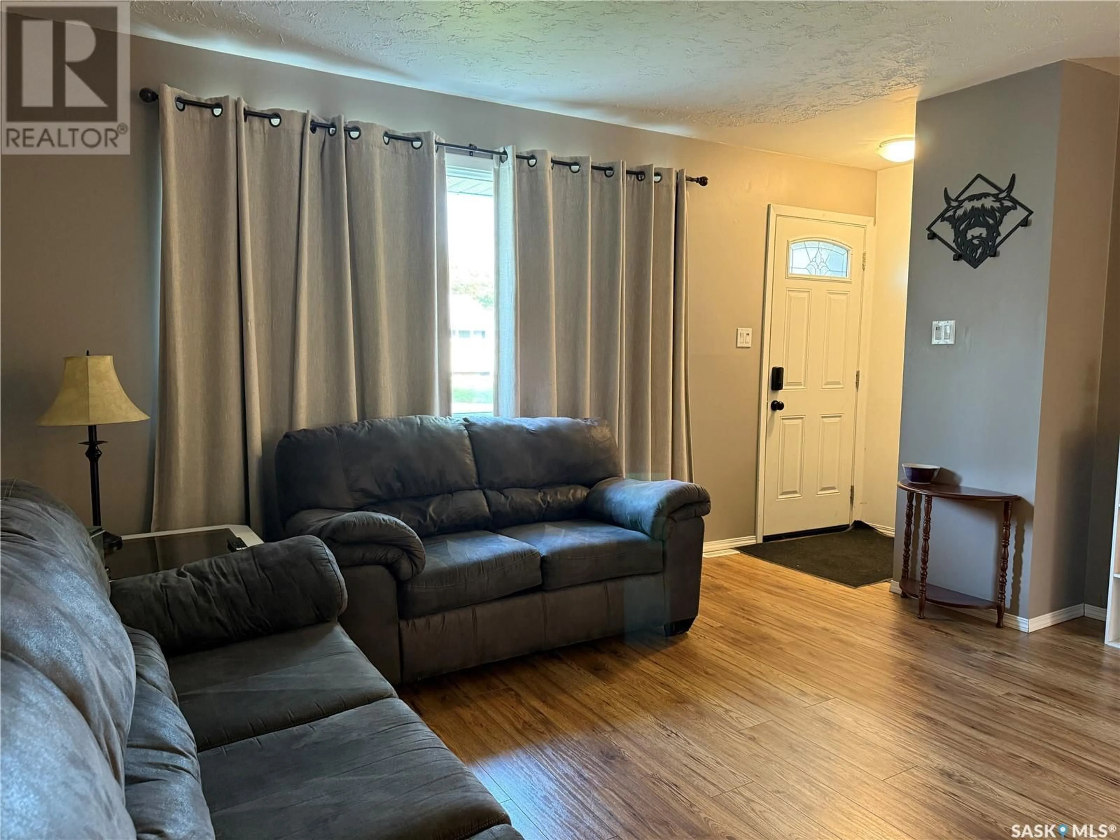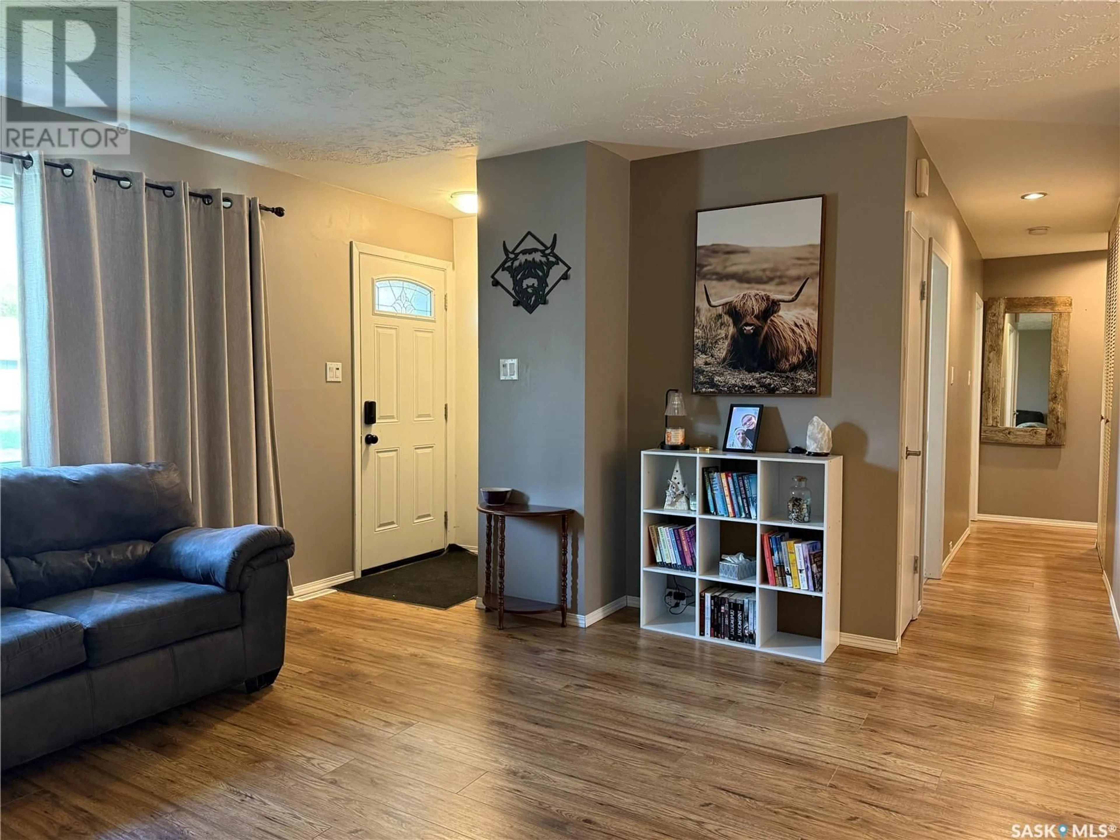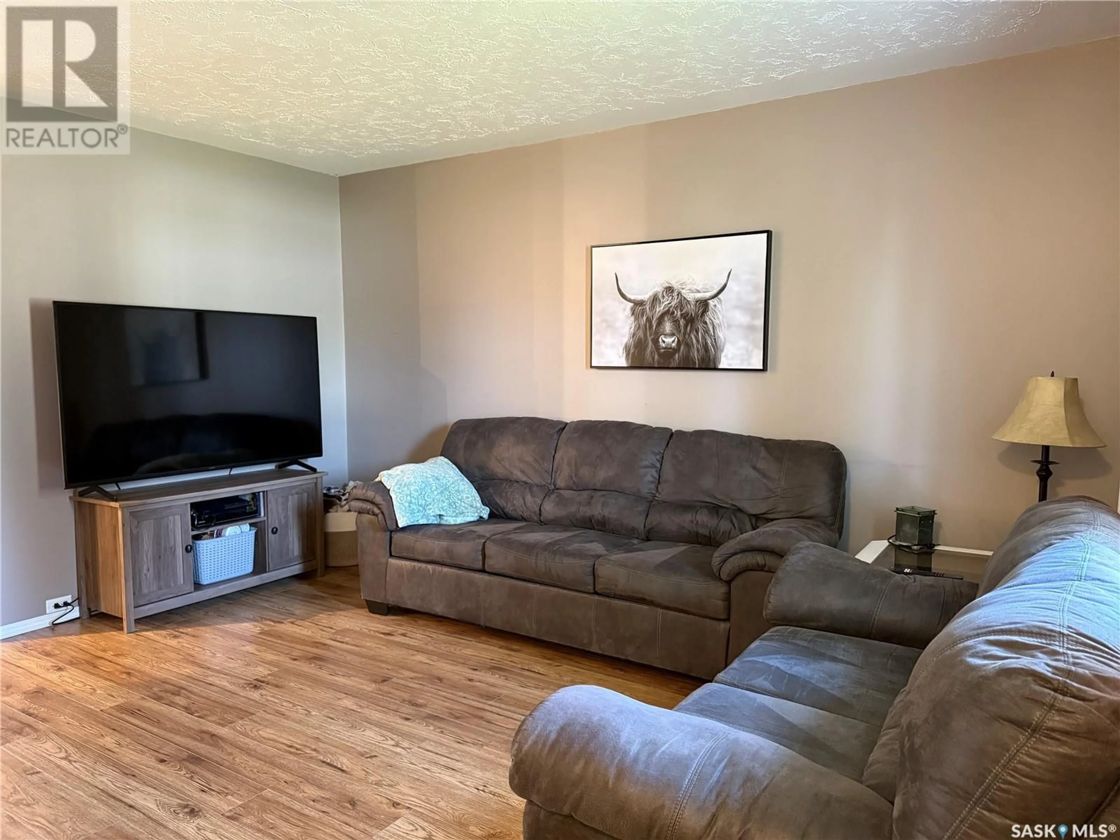1321 CONNAUGHT AVENUE, Moose Jaw, Saskatchewan S6H4B9
Contact us about this property
Highlights
Estimated ValueThis is the price Wahi expects this property to sell for.
The calculation is powered by our Instant Home Value Estimate, which uses current market and property price trends to estimate your home’s value with a 90% accuracy rate.Not available
Price/Sqft$198/sqft
Est. Mortgage$1,073/mo
Tax Amount (2025)$2,777/yr
Days On Market2 days
Description
Discover this charming 1256 sq/ft bungalow, situated close to Elementary, High & Secondary Schools, Pool, Rink & Ball Diamonds. This home offers comfortable living without the worry of stairs or a basement, ideal for anyone seeking convenience and accessibility. Step inside & be greeted by a spacious living room featuring a large picture window that fills the space with natural light. The home has two bedrooms down the hall & a convenient 4-piece bathroom. The original 3rd bedroom was incorporated into the family room, creating a versatile space perfect for gatherings & relaxation. This inviting family room also features a cozy gas fireplace, adding warmth & ambiance. The heart of the home, the kitchen, is spacious & functional, offering an abundance of cabinets & counter space. Fridge, stove & BI dishwasher are included. Adjacent to the kitchen, you'll find an eating area that seamlessly connects to the living room, making entertaining a breeze. The laundry room has cabinets & a newer washer & dryer. Step out from the back door and enjoy the 3-season sunroom, offering views of your private backyard. The outdoor space features a wooden deck, a firepit perfect for evening gatherings, mature trees & underground sprinklers. Parking is a breeze with a detached, insulated garage that includes a parking spot with an overhead door on one side & a workshop on the other. Additionally, a convenient carport is attached to the garage, providing extra covered parking. This home has seen many upgrades in recent years. These include: Sewer & water line replacement, R9 foam insulation, siding, soffit, fascia, eaves & pot lights, central air (2021) with a high-efficiency furnace, water heater, 15" blown-in attic insulation, updated windows, exterior doors, electrical panel, privacy fence. This incredible home is waiting for you – it is not for rent or rent to own. Don't miss your chan... As per the Seller’s direction, all offers will be presented on 2025-06-08 at 4:00 PM (id:39198)
Property Details
Interior
Features
Main level Floor
Foyer
3.7' x 3.5'Living room
14.0' x 14.2'Dining room
7.1' x 9.9'Kitchen
9.0' x 10.4'Property History
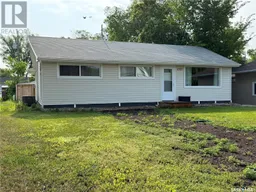 43
43

