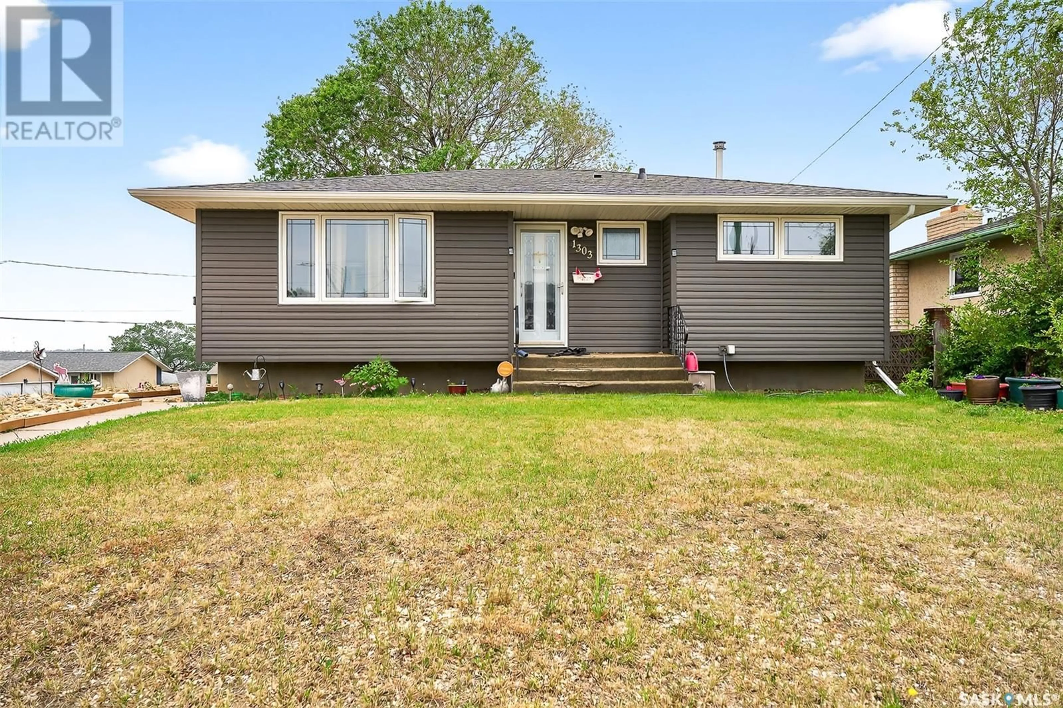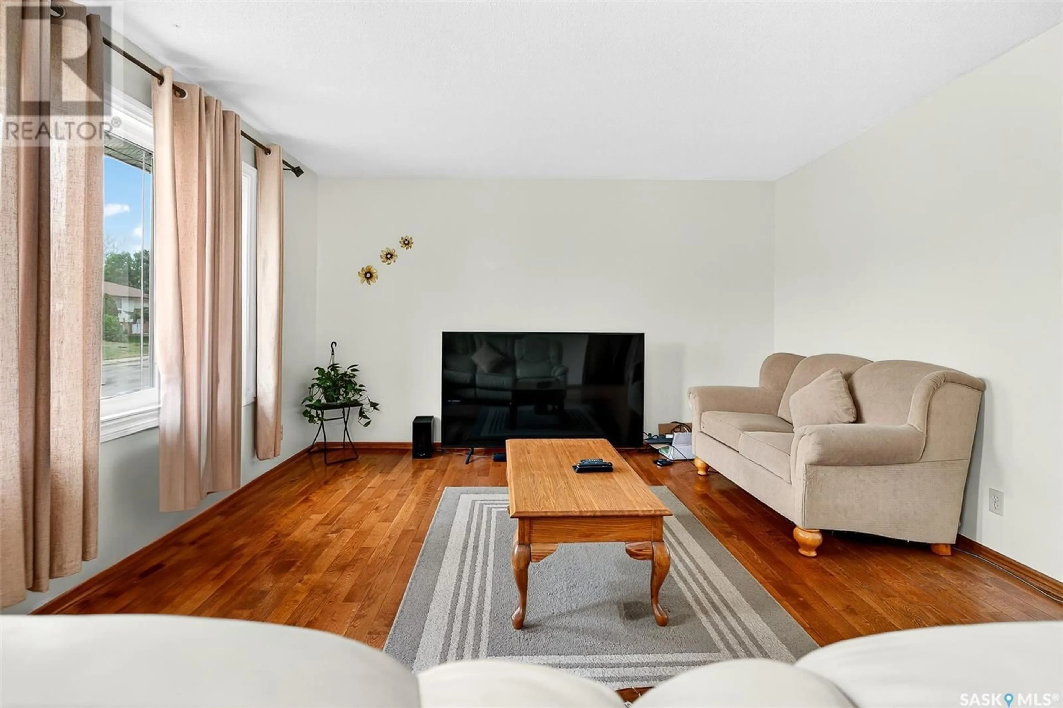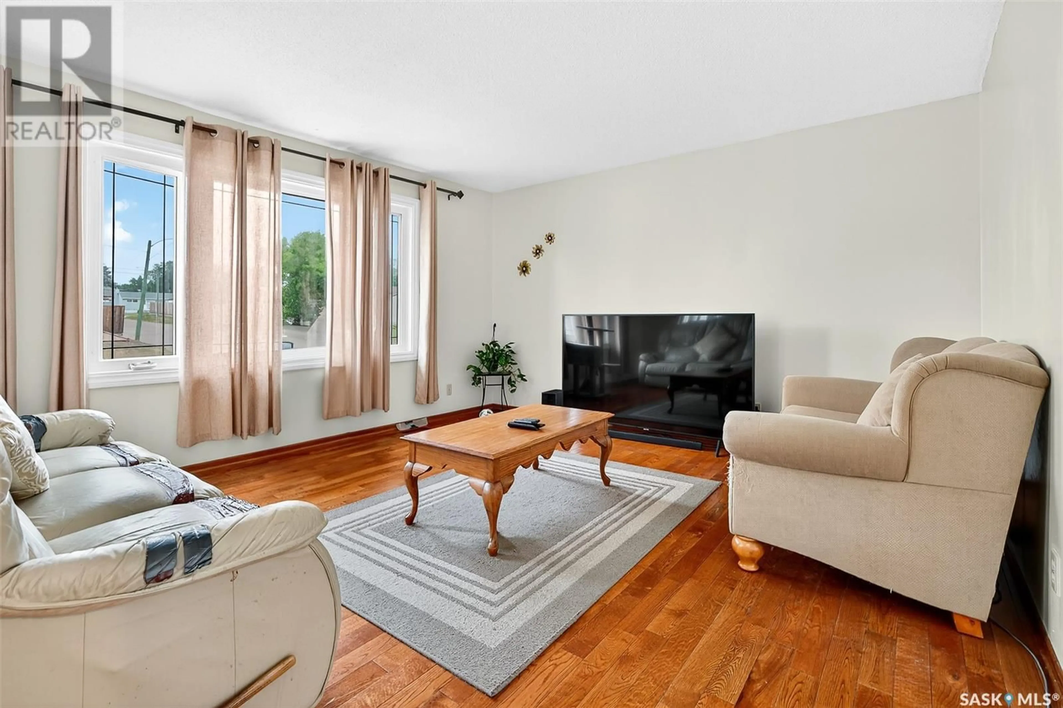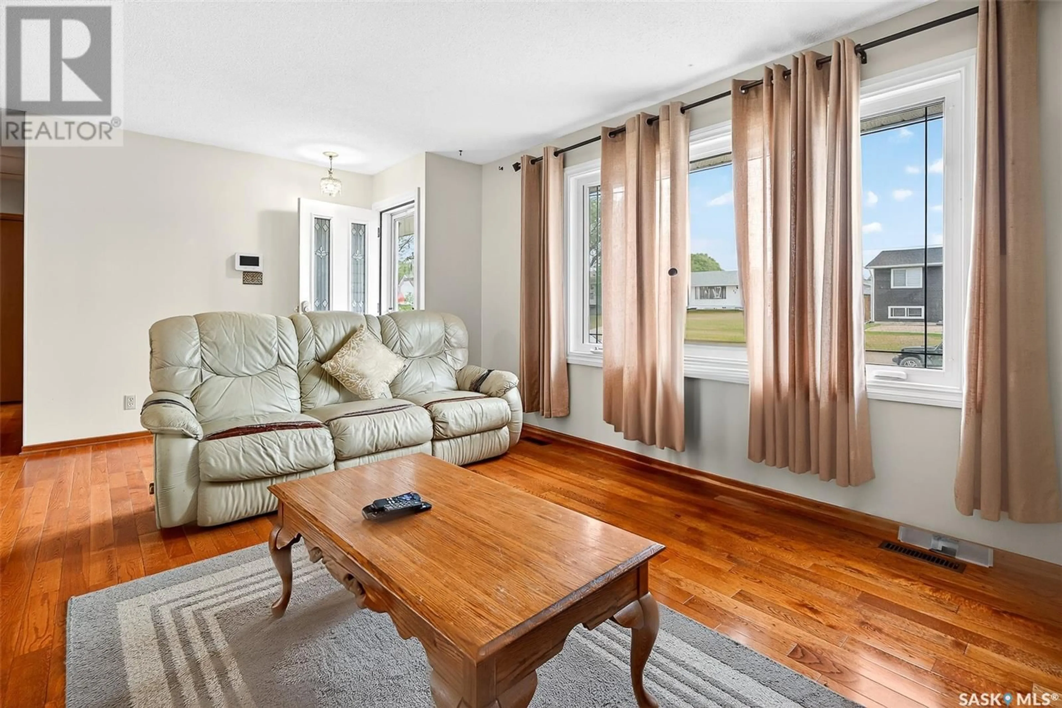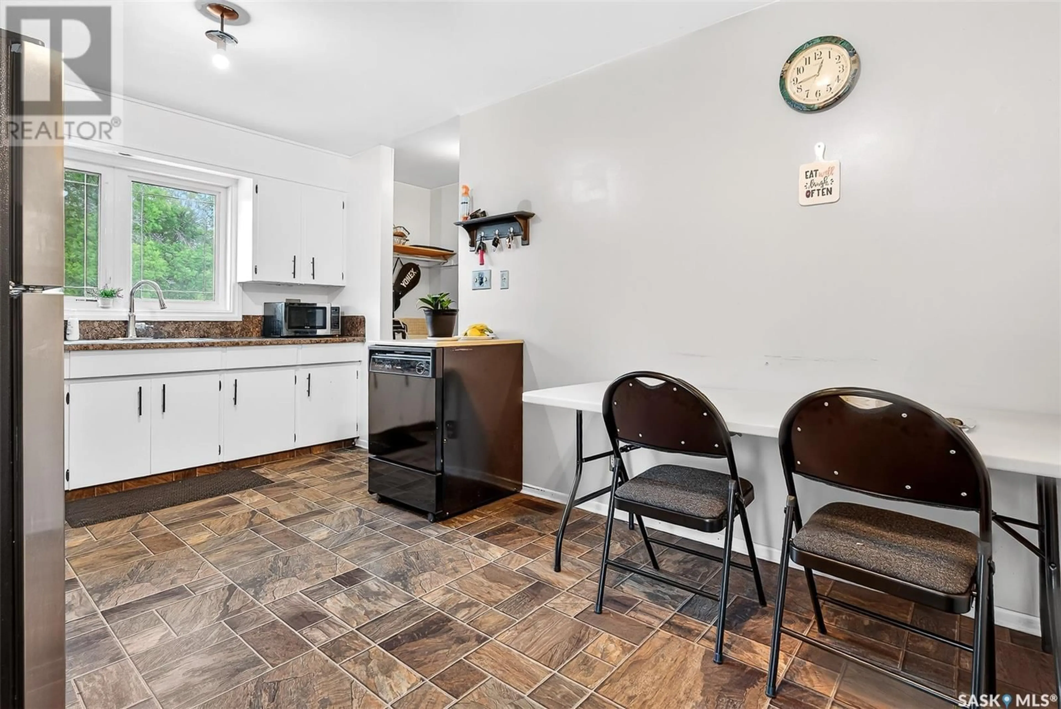1303 ATHABASCA STREET, Moose Jaw, Saskatchewan S6H6C8
Contact us about this property
Highlights
Estimated valueThis is the price Wahi expects this property to sell for.
The calculation is powered by our Instant Home Value Estimate, which uses current market and property price trends to estimate your home’s value with a 90% accuracy rate.Not available
Price/Sqft$280/sqft
Monthly cost
Open Calculator
Description
Welcome to this solid bungalow located in the highly sought-after Palliser area of Moose Jaw. Offering 1,031 sq ft of comfortable living space, this 3-bedroom, 2-bathroom home is ready for its next owners to make it their own. The home offers inviting curb appeal with steel grey siding and charming flower beds lining the front walkway. Upon entering, you’re greeted by a spacious living room featuring a large, updated window that fills the space with natural light. The kitchen is functional and stylish, showcasing white cabinetry, sleek black hardware, a new countertop, and a recently updated hood fan (2024). Adjacent to the kitchen is a cozy dining area perfect for family meals. Down the hall, the primary bedroom offers a unique retreat with patio doors that lead directly to a private deck—ideal for enjoying your morning coffee or a quiet evening outdoors. Two additional well-sized bedrooms and a 4-piece bathroom (with new toilet installed in 2024) complete the main floor. The lower level features a large family room, perfect for entertaining or kids’ play space, a spacious bedroom (note: window does not meet current egress standards), a 3-piece bathroom added in 2023, and a generous storage room. The laundry area includes a washer that was replaced in 2022. Step out the back door to find a second deck—perfect for your BBQ and outdoor seating. Additional updates include a new water heater in 2023. This home is a fantastic option for families or first-time buyers and is definitely worth adding to your list of properties to view! (id:39198)
Property Details
Interior
Features
Main level Floor
Living room
18.11 x 13.3Kitchen/Dining room
16 x 9.94pc Bathroom
Bedroom
10.6 x 10Property History
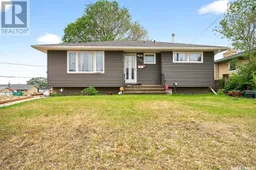 43
43
