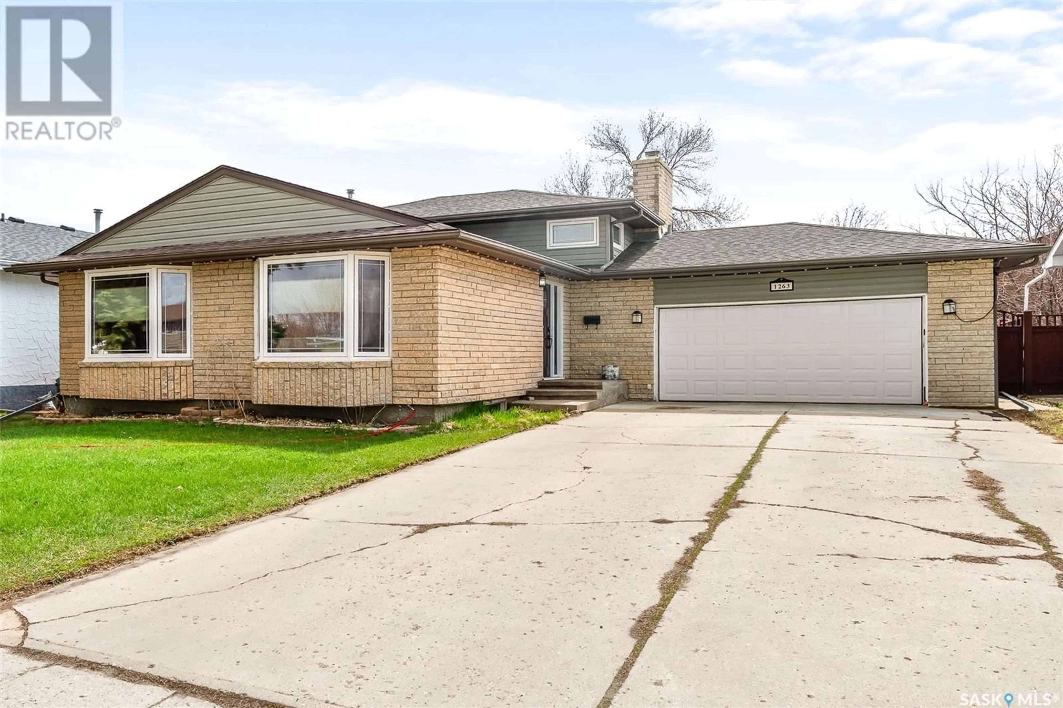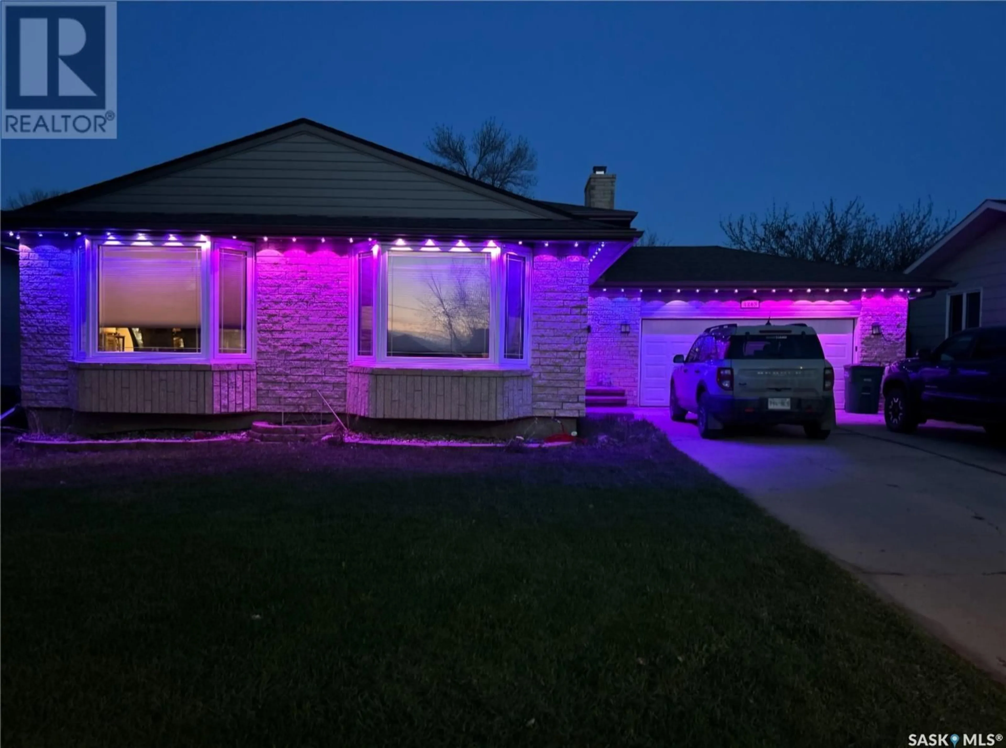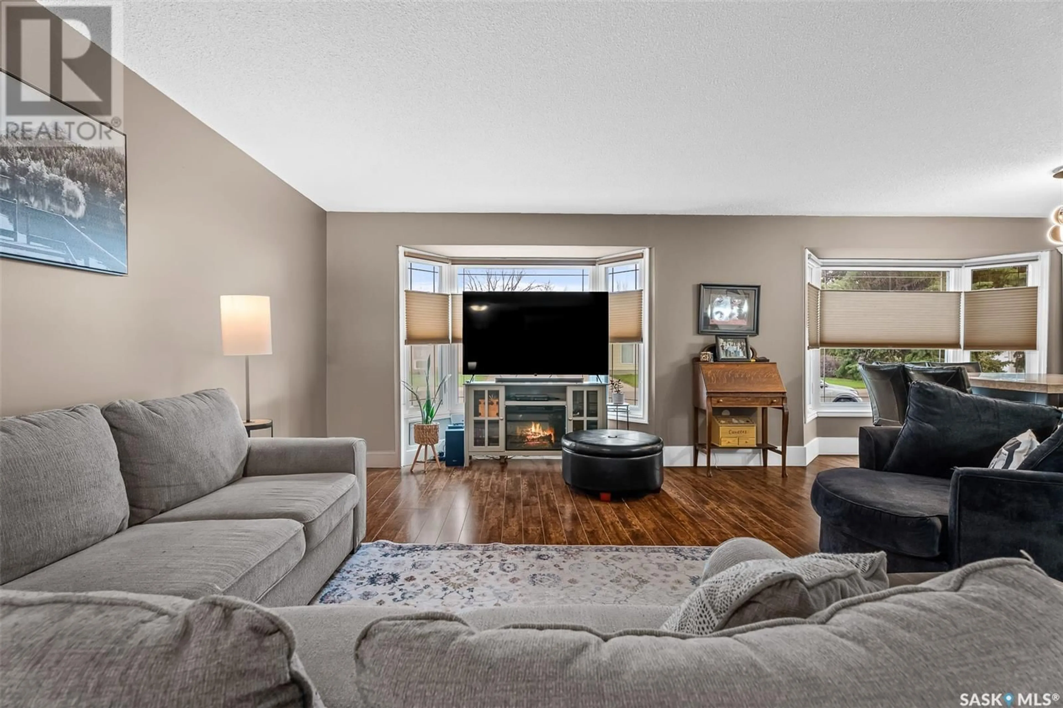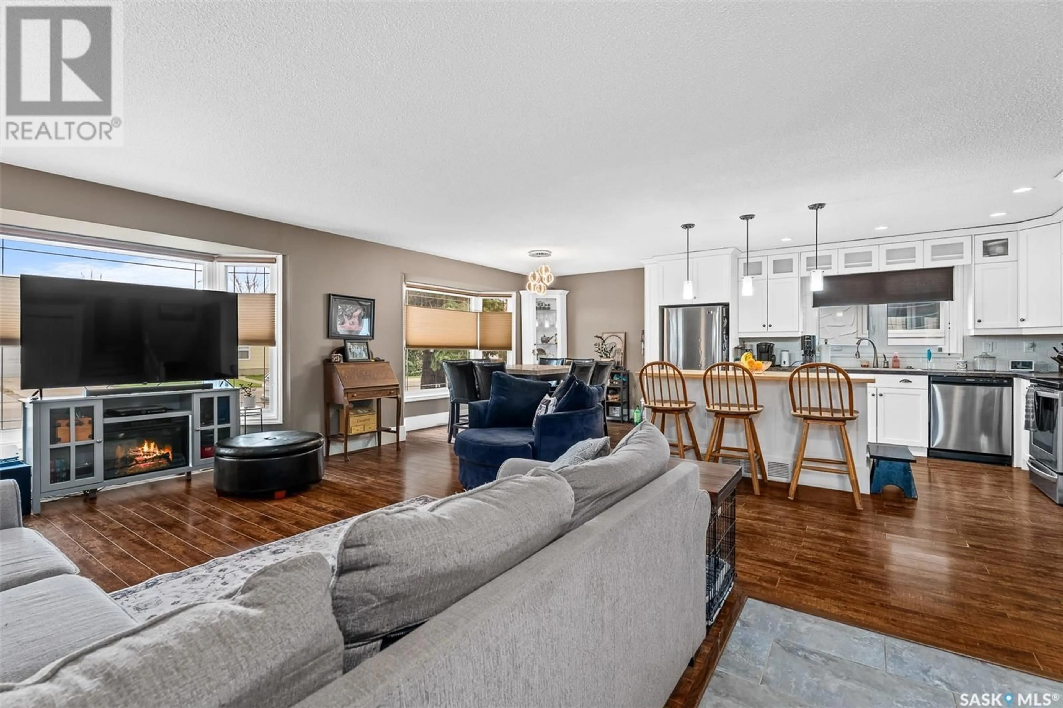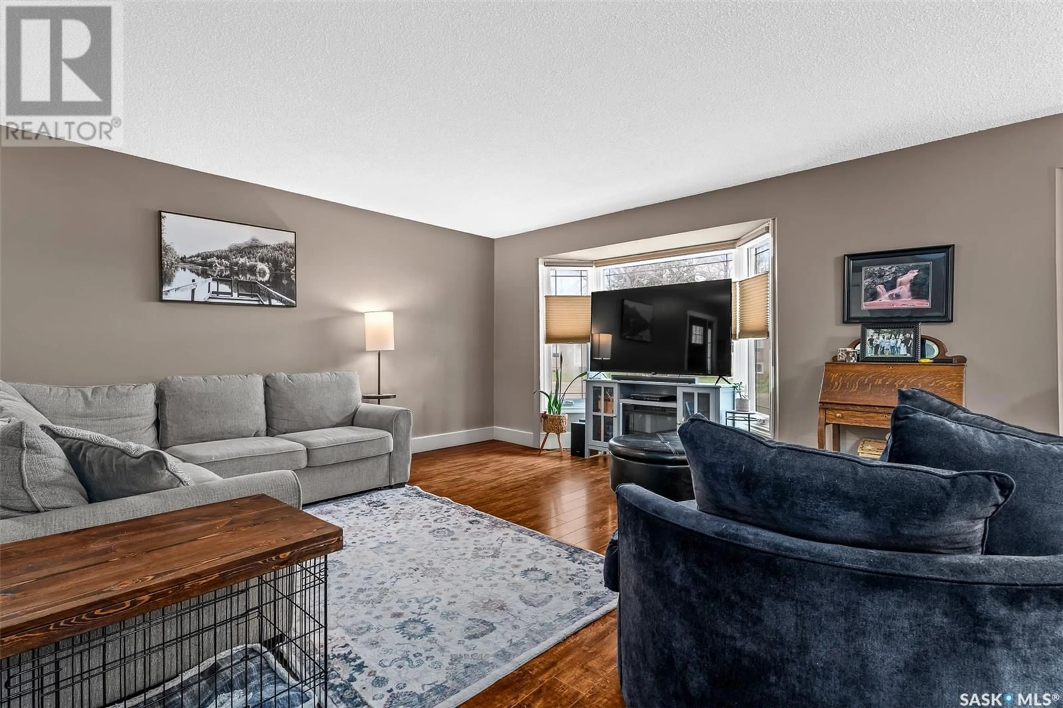1263 PASCOE DRIVE, Moose Jaw, Saskatchewan S6H7H1
Contact us about this property
Highlights
Estimated ValueThis is the price Wahi expects this property to sell for.
The calculation is powered by our Instant Home Value Estimate, which uses current market and property price trends to estimate your home’s value with a 90% accuracy rate.Not available
Price/Sqft$388/sqft
Est. Mortgage$2,018/mo
Tax Amount (2024)$3,717/yr
Days On Market3 days
Description
Welcome to your ideal family home in the heart of the desirable Palliser neighborhood! Perfectly located near walking trails, park & splash pad, skating rink, ball diamond & a soccer field—this 5-bedroom, 2-bathroom 4-level split offers space, style, and convenience. The main floor boasts an inviting open-concept layout featuring a bright living room, dining area, and a modern kitchen with white cabinetry, subway tile backsplash, a pantry bank, stainless steel appliances, and a large island with breakfast bar—perfect for family meals and entertaining. Upstairs, you'll find three generous bedrooms and a beautifully updated full bathroom. The primary bedroom includes a large closet organizer and its own wall A/C unit for extra comfort. The third level offers a large family room with a gas fireplace, a fourth bedroom, an updated 3-piece bathroom with tiled shower. There is also direct access to the double attached garage—complete with a workbench. Step out the back door to a bonus hot tub room for year-round enjoyment. On the fourth level, there's a fifth bedroom with a large closet and access to a spacious crawl space for additional storage. The laundry and utility room round out this level with functionality and convenience. Step outside to a fully fenced backyard featuring a patio, small dog run, gas BBQ hookup, gazebo, and shed. Added perks include updated shingles (approx. 2018) and customizable Govee under-soffit lighting for a stylish exterior touch. This home blends family-friendly living with practical upgrades in one of Moose Jaw’s most sought-after neighborhoods! (id:39198)
Property Details
Interior
Features
Main level Floor
Foyer
7.9 x 10Living room
10 x 13.1Kitchen/Dining room
18.9 x 15.2Enclosed porch
14.6 x 11.1Property History
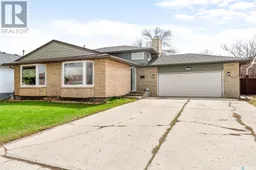 40
40
