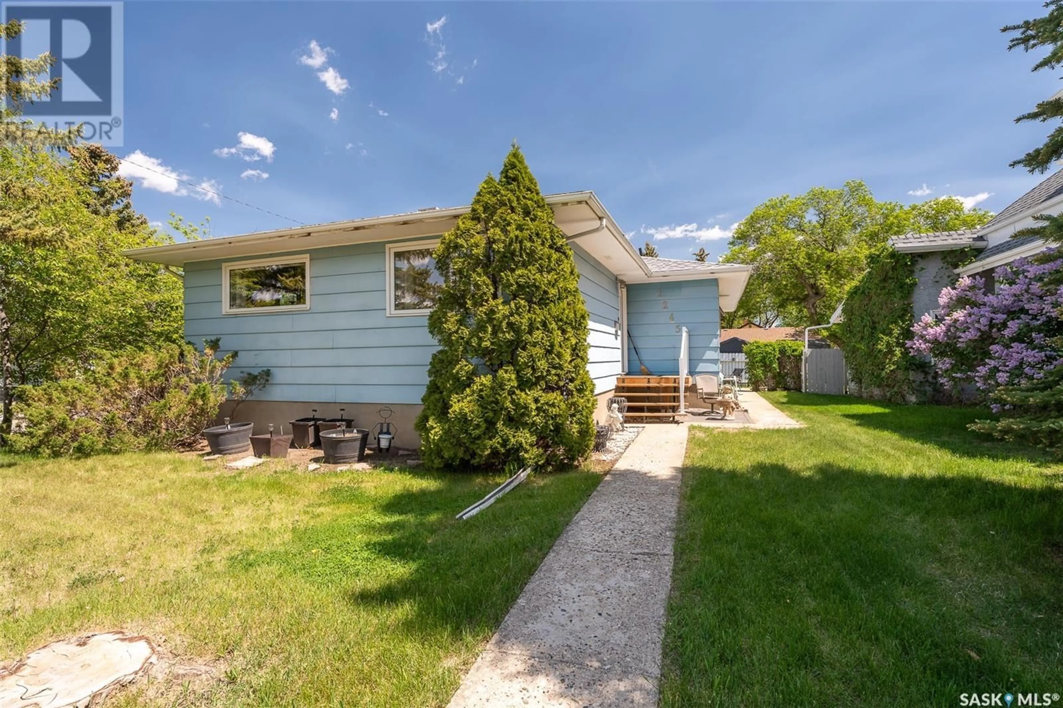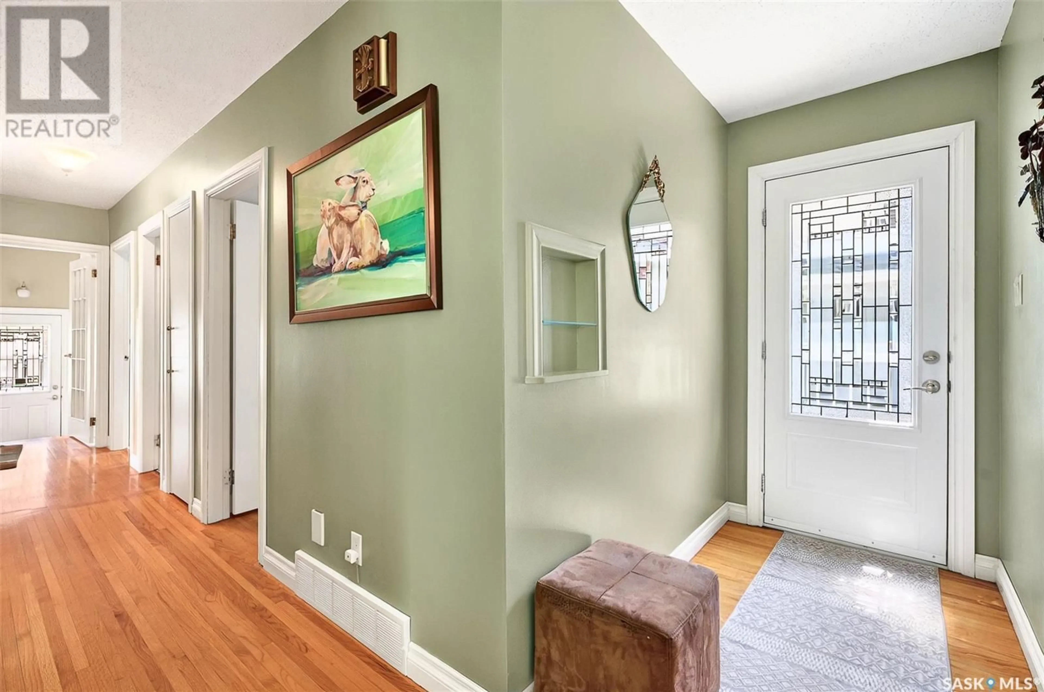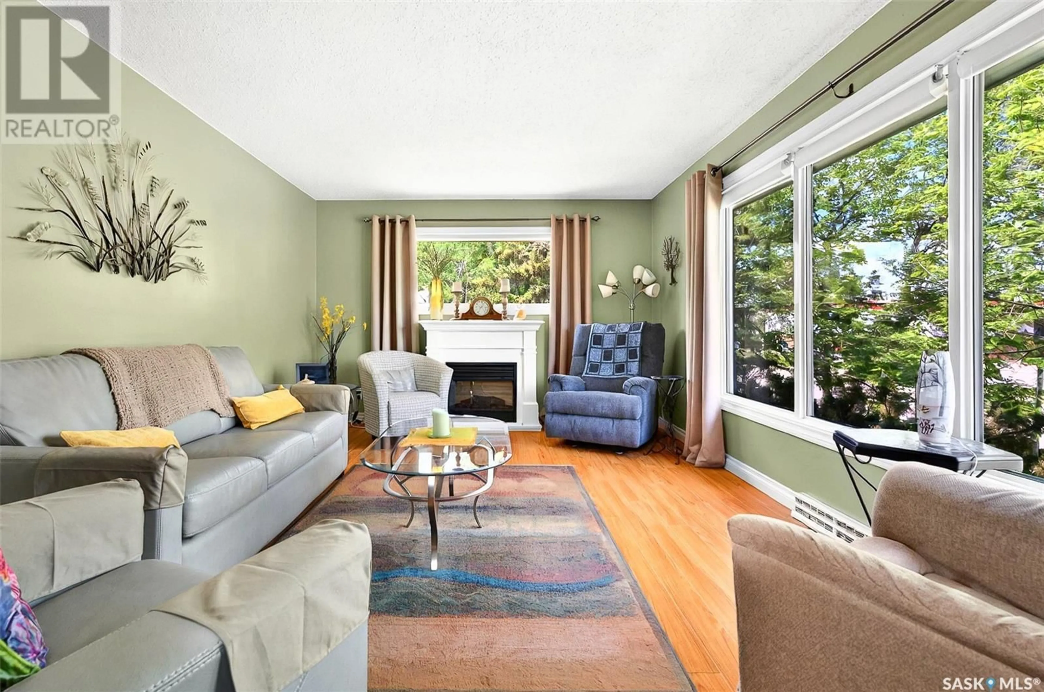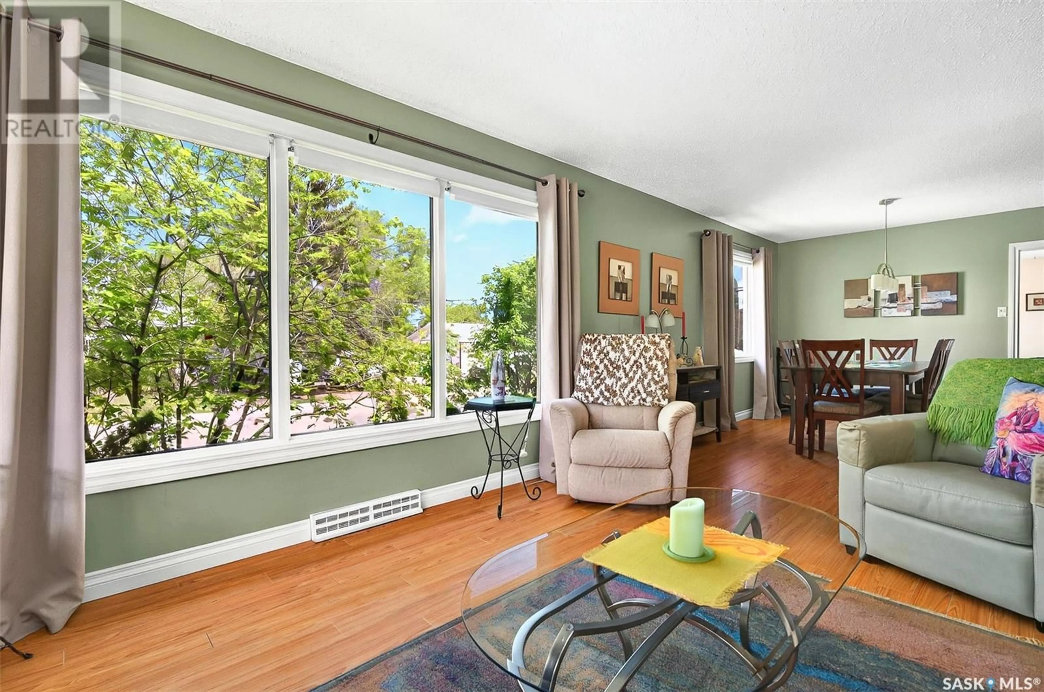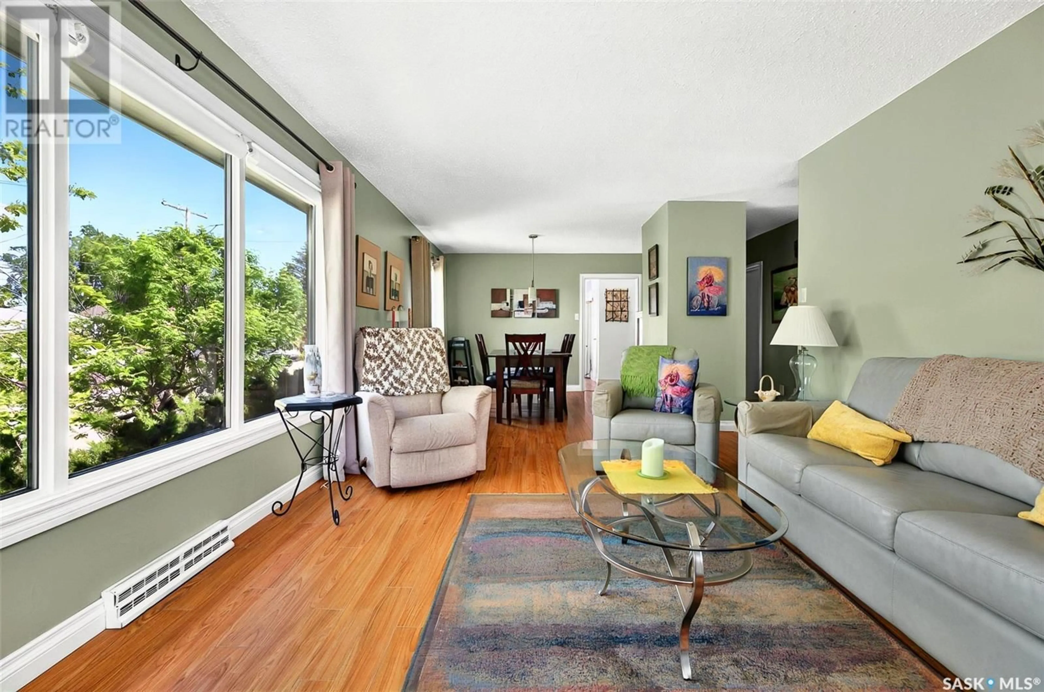1245 3RD AVENUE, Moose Jaw, Saskatchewan S6H3V4
Contact us about this property
Highlights
Estimated ValueThis is the price Wahi expects this property to sell for.
The calculation is powered by our Instant Home Value Estimate, which uses current market and property price trends to estimate your home’s value with a 90% accuracy rate.Not available
Price/Sqft$221/sqft
Est. Mortgage$1,236/mo
Tax Amount (2024)$2,875/yr
Days On Market1 day
Description
Welcome to this well-maintained, 1,300 sq ft family home located in the highly sought-after Avenues area of Moose Jaw. Featuring 3 bedrooms and 2 bathrooms, this property is ideally situated within close proximity to both elementary and high schools, shopping centers, restaurants, and a golf course. Upon entry, you are greeted by a spacious foyer with a convenient coat closet. To the left, you’ll find a generously sized bedroom showcasing original hardwood flooring. The living and dining rooms feature an open-concept layout complemented by large, updated windows that flood the space with natural light. The bright and functional kitchen offers ample white cabinetry and patio doors that lead to a deck—perfect for outdoor dining and entertaining. The main floor also includes two additional bedrooms and a 4-piece bathroom. The fully developed basement offers flexible living space, including an open area ideal for a games room, play area. Additional highlights include a 3-piece bathroom, a large family room, and a den. The laundry area is located in the spacious mechanical room, which also offers extra storage or potential workshop space. The backyard is partially enclosed with low-maintenance white vinyl fencing and features a 12’ x 14’ deck with a 10’ x 12’ gazebo, a grass area, patio, and mature landscaping with trees and shrubs. An older 12’ x 20’ garage is currently used as a storage shed. Recent updates include: Updated windows throughout most of the main level, Water and sewer line replacement (2021), Partial roof shingle replacement (2024). This home is a perfect blend of classic charm and modern convenience—ideal for families seeking space, comfort, and a prime location. (id:39198)
Property Details
Interior
Features
Main level Floor
Living room
19.8 x 11.6Dining room
12 x 11.2Kitchen
16.2 x 9.8Bedroom
12.1 x 10Property History
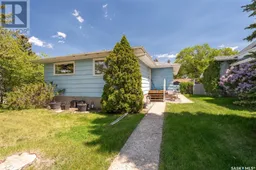 50
50
