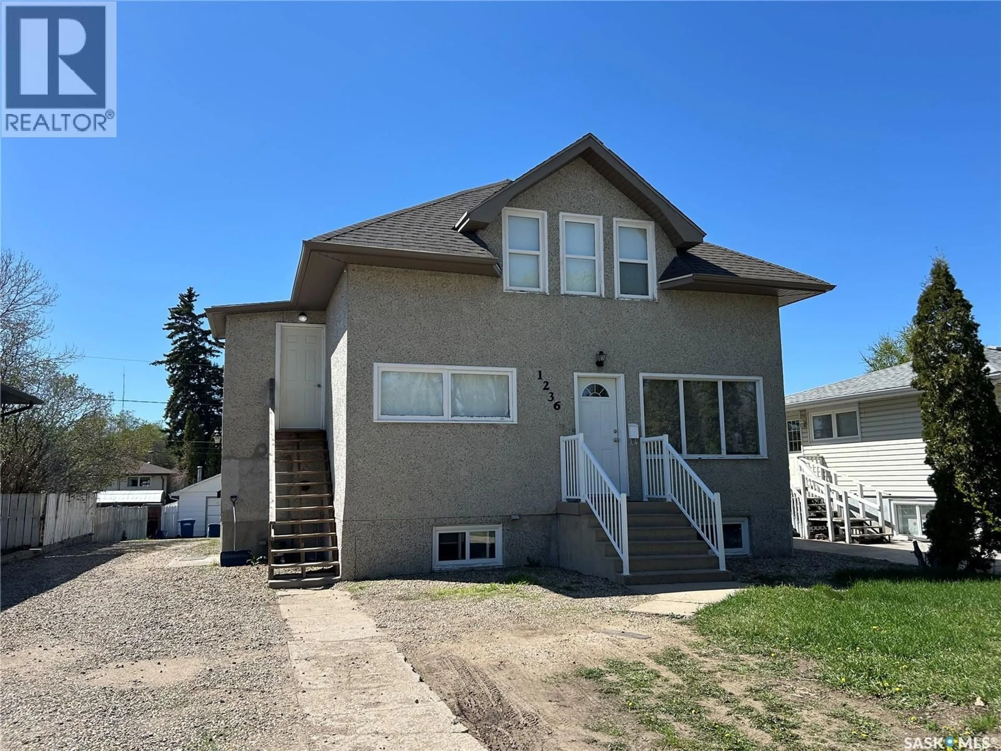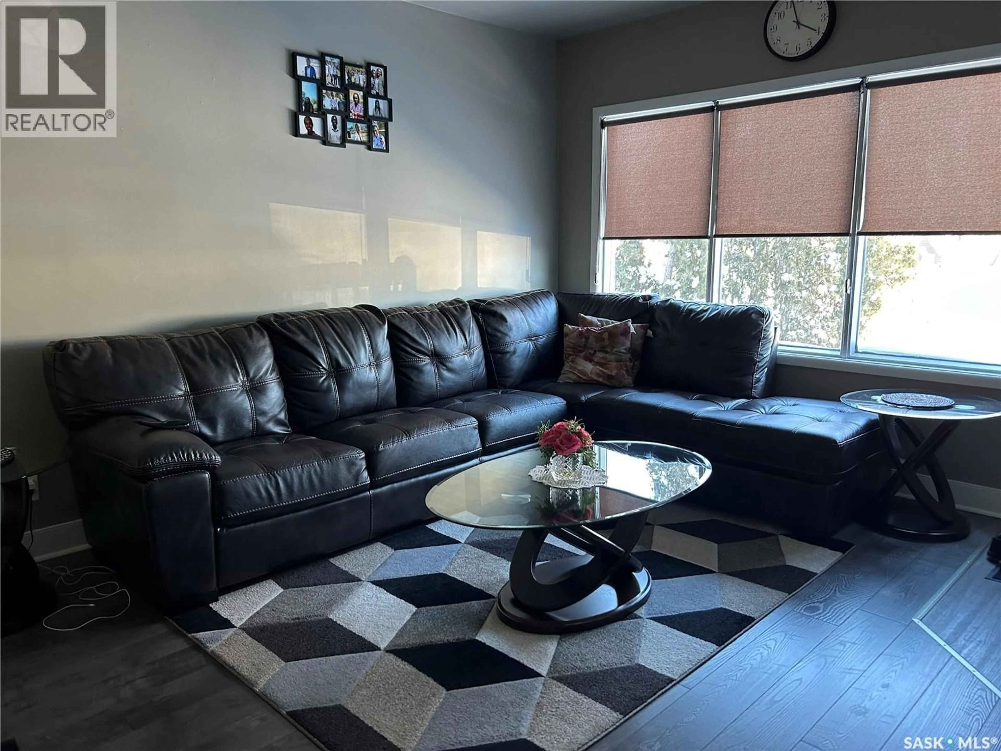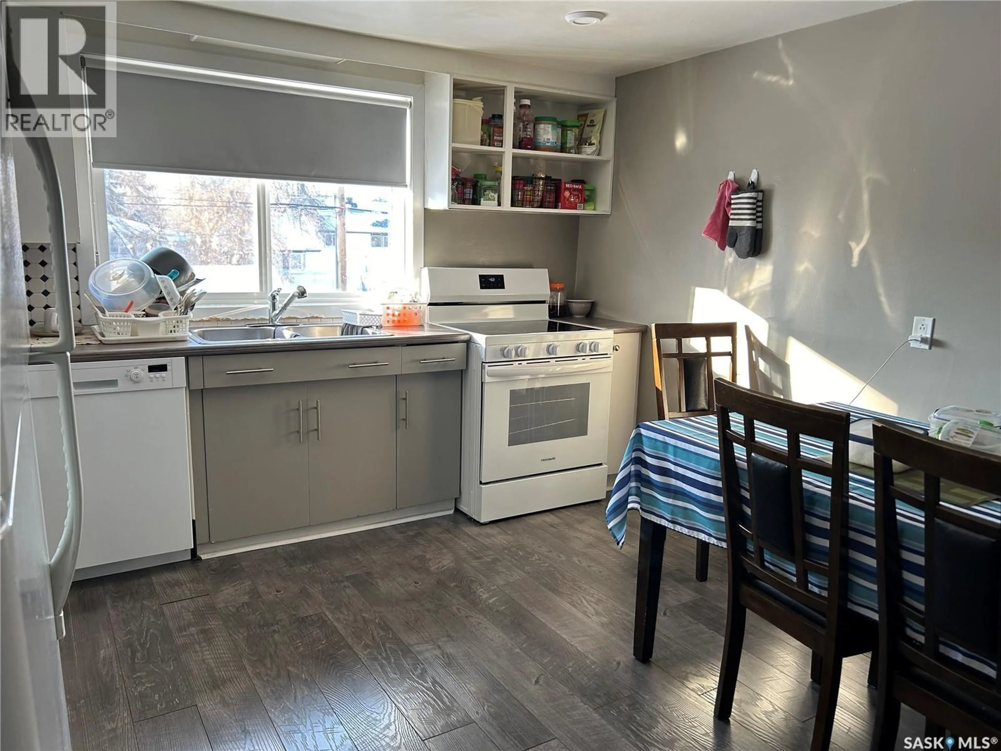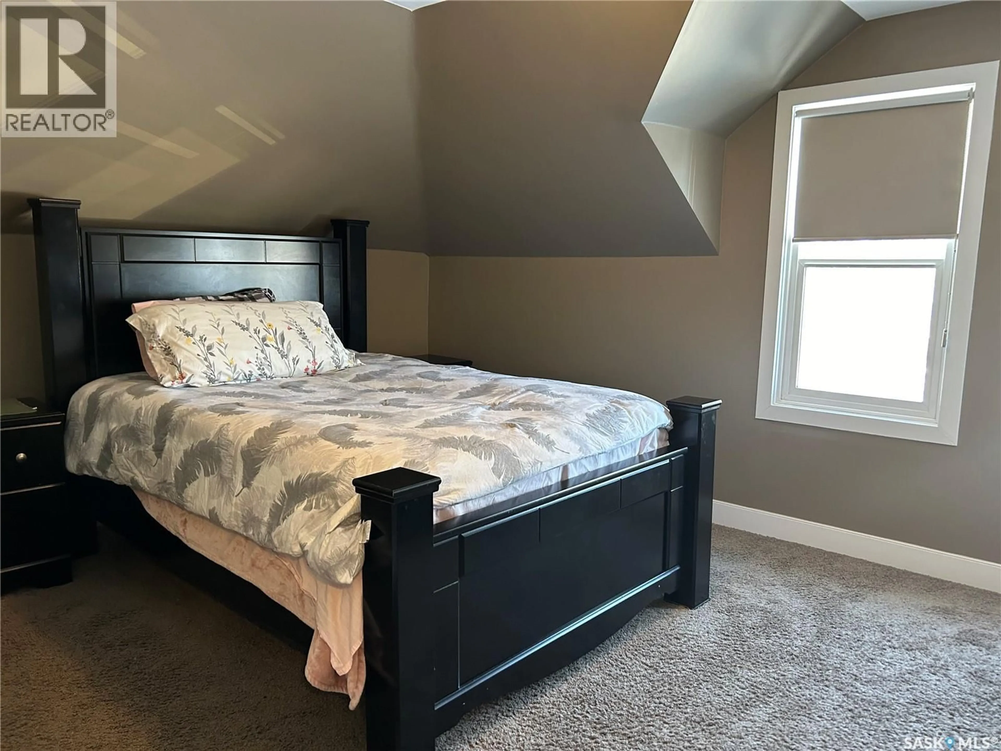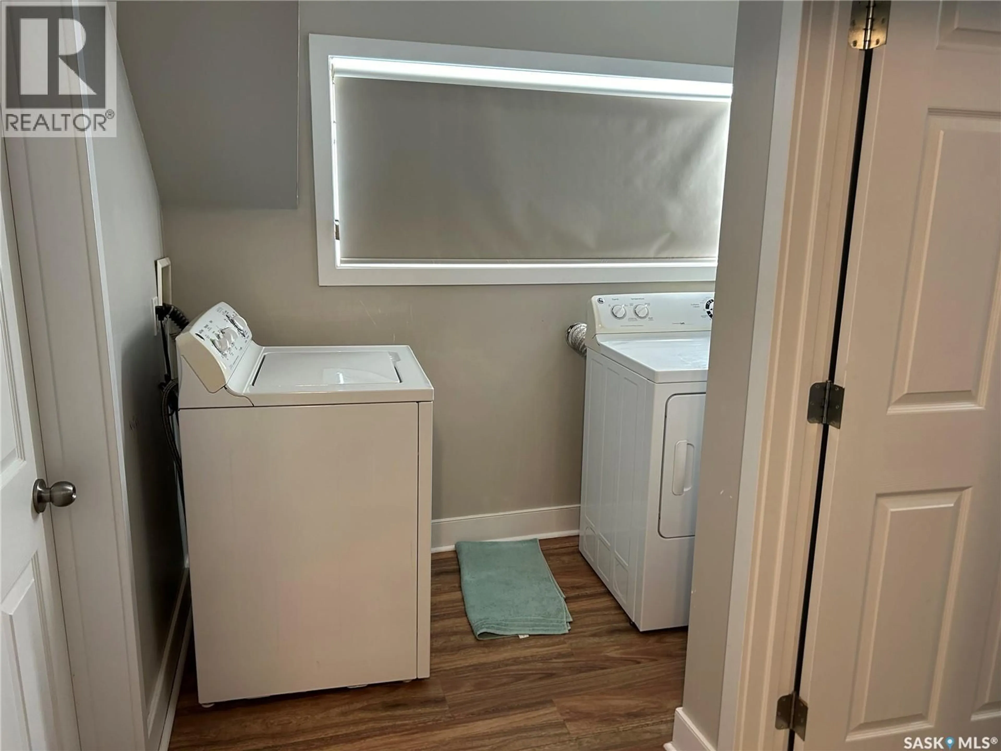1236 HENLEAZE AVENUE, Moose Jaw, Saskatchewan S6H3V9
Contact us about this property
Highlights
Estimated valueThis is the price Wahi expects this property to sell for.
The calculation is powered by our Instant Home Value Estimate, which uses current market and property price trends to estimate your home’s value with a 90% accuracy rate.Not available
Price/Sqft$316/sqft
Monthly cost
Open Calculator
Description
LOCATION…LOCATION!! A perfect opportunity for rental income from a basement suite to supplement income with the purchase of this home. Property located within walking distance to Sask Poly Tech and elementary/high schools!! Main floor 4 large bedrooms and 2 bathrooms. Home has a nice sized living room with large east facing windows and updated laminate flooring. There are 2 bedrooms along with an updated 4pc bathroom. The kitchen/dining room has plenty of kitchen cabinets along with Fridge, Stove (2024), Washer, Dryer, Microwave and built-in dishwasher are included appliances. Upstairs within the same suite is another 2 good sized bedrooms, also is a 3pc bathroom, laundry and storage areas. There is an exit door with a small deck from the second level for an emergency. There is a suite in the basement and has its own personal entry. This suite is a legal suite that has a permit number with the City of Moose Jaw. This partially furnished suite had a full renovation in 2014 with steel stud perimeter walls, spray foam insulation on perimeter walls, safe & sound insulation between floor joists, silent bar ceiling for noise control and electric heat installed. The kitchen/living room boasts an open concept with 2 bedrooms and a 4pc bathroom. There is in suite laundry along with a spot for some storage. There are plenty of off street parking spots on the south side of the property along with some extras in the back. There is also a small deck on the south side of the house with an entrance that will take you to the main floor kitchen and mechanical room in the basement. Some update are: Majority of the windows have been updated, Blown in Insulation, HE furnace, Water Heater(2021), Main suite renovations include: main floor bathroom fully renovated along with new flooring, the second level seeing a full renovation(2014), Basement Suite fully renovated(2014), New Water Meter & Fibre Internet(2023), 2-100 AMP electrical panels (id:39198)
Property Details
Interior
Features
Main level Floor
Living room
15 x 13.8Kitchen
13 x 11Bedroom
11.8 x 11Bedroom
11 x 9.8Property History
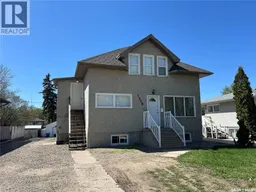 27
27
