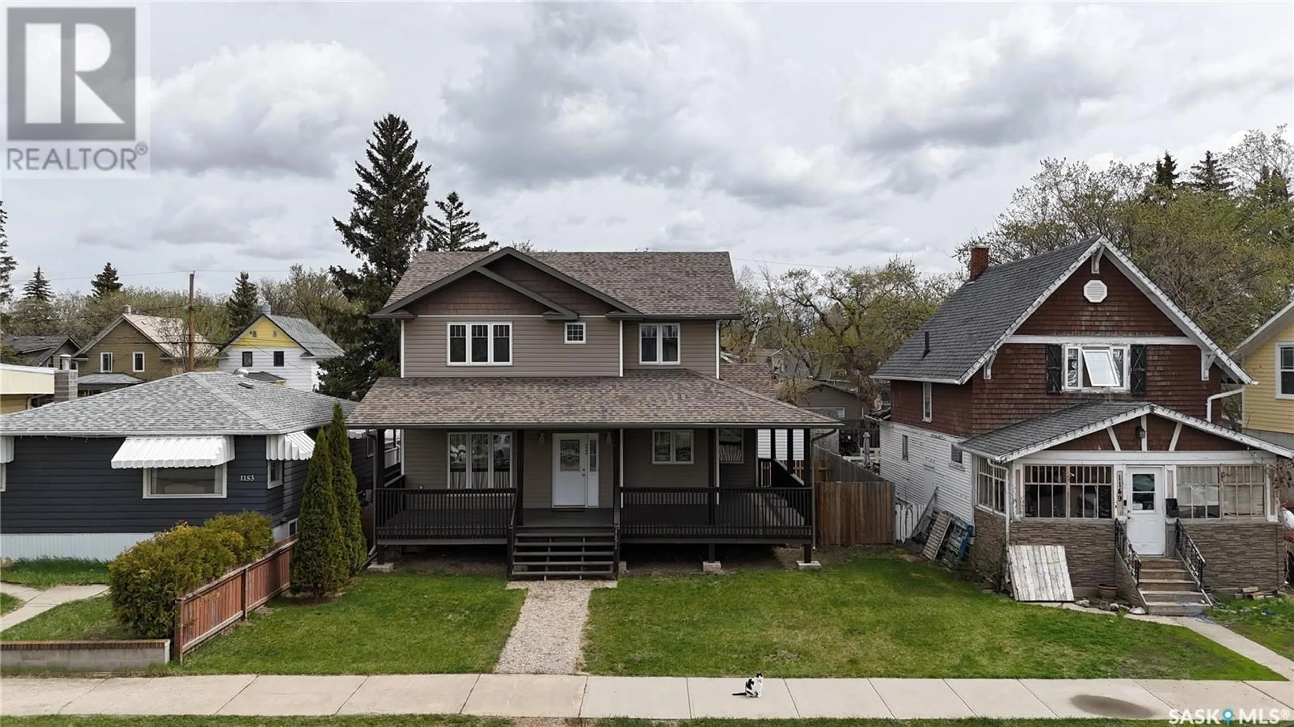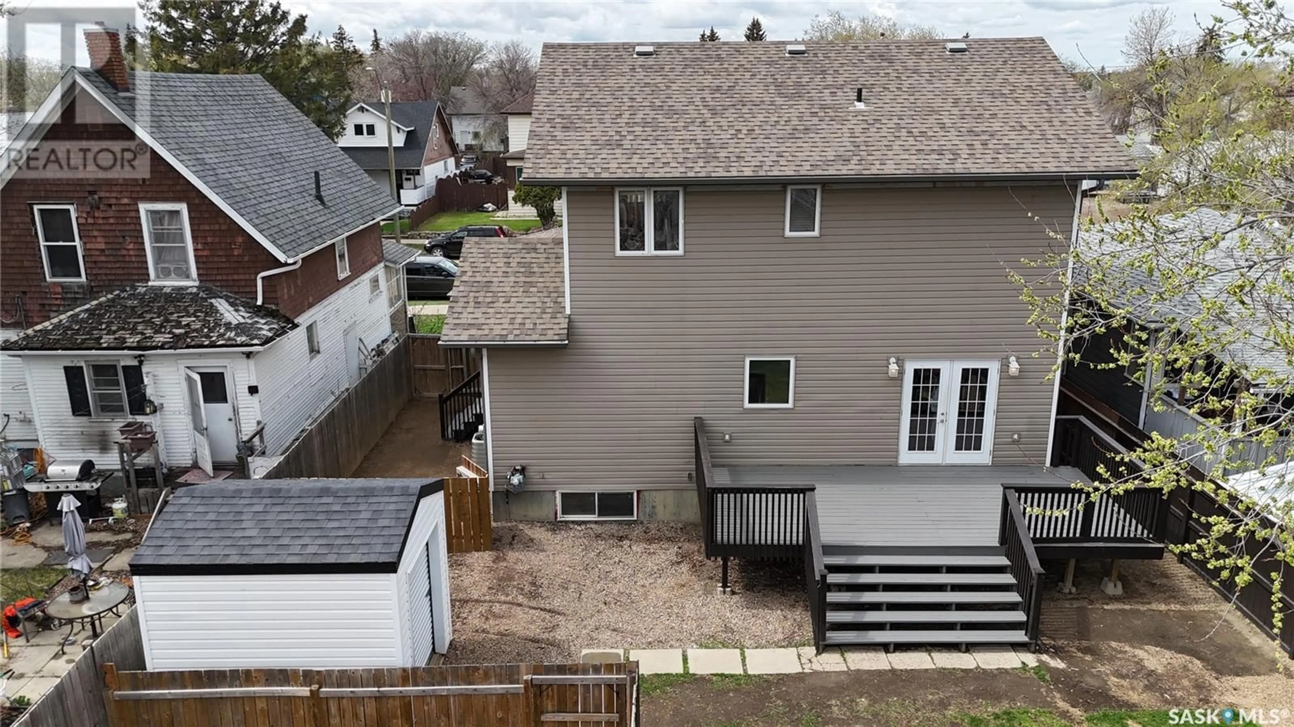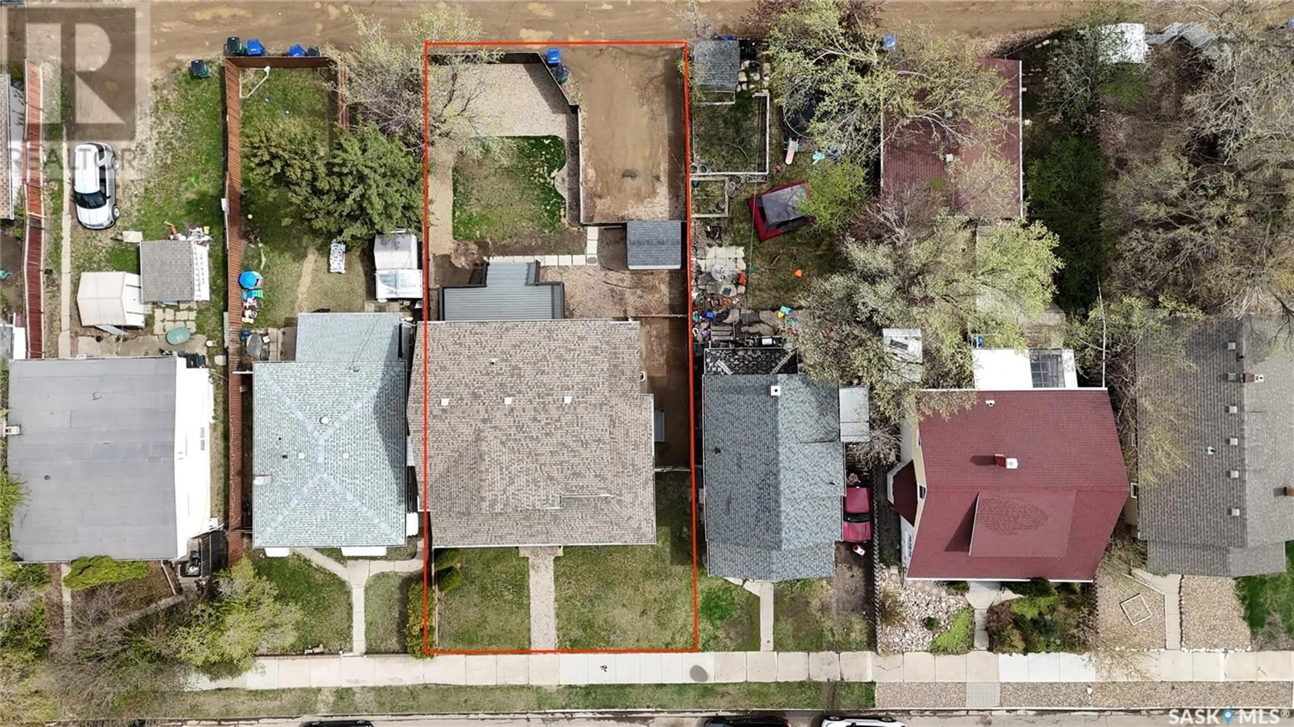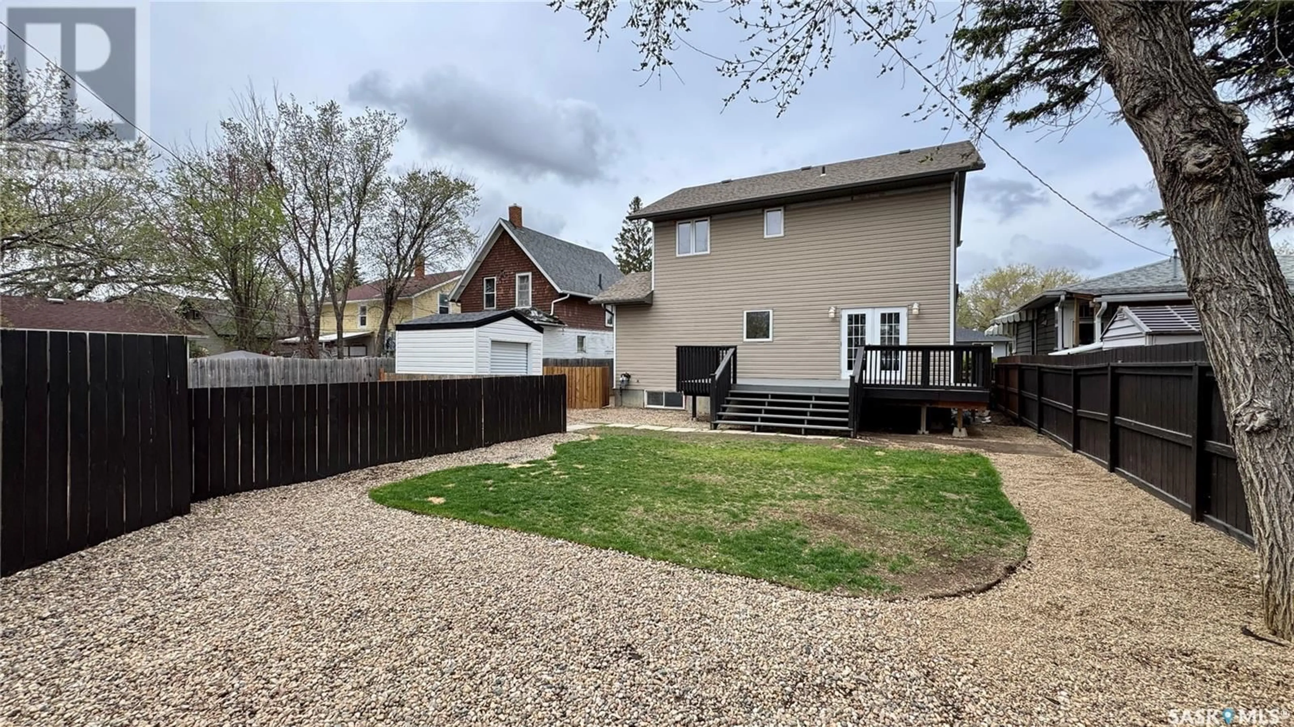1151 4TH AVENUE, Moose Jaw, Saskatchewan S6H3X4
Contact us about this property
Highlights
Estimated ValueThis is the price Wahi expects this property to sell for.
The calculation is powered by our Instant Home Value Estimate, which uses current market and property price trends to estimate your home’s value with a 90% accuracy rate.Not available
Price/Sqft$256/sqft
Est. Mortgage$1,825/mo
Tax Amount (2024)$3,847/yr
Days On Market28 days
Description
1151 4th Avenue NW MOOSE JAW, SK – SPACIOUS 2 STOREY HOME in a GREAT Location! Welcome to this beautifully designed 1,658 sq ft TWO STOREY HOME built in 2010, and located in a highly desirable neighborhood NEAR SCHOOLS, parks, and all essential amenities. Perfectly situated just steps from King George Elementary School, Sask Polytech, and a nearby park, this property offers comfort, convenience, and room to grow. This well-maintained home features vinyl siding and charming curb appeal with a wrap-around covered front deck and a spacious rear deck—perfect for relaxing or entertaining. Inside, you'll find a bright and welcoming layout with hardwood flooring in the living room, modern 40" kitchen cabinetry with soft-close doors and drawers, stainless appliances, and three bathrooms, including a convenient main floor half bath located off the laundry area by the side entrance. Upstairs, enjoy a full 4-piece main bathroom, three generously sized bedrooms, each with large closets, and a private 4-piece ensuite with SOAKER TUB in the primary suite. The basement is framed and ready for development, with space for two additional bedrooms, another bathroom, a family room, and a utility room. Additional features include a FULLY FENCED BACK YARD, rear parking, and a storage shed for extra space. There is also room for a two car garage at the back. This is a perfect family home or investment property in a sought-after location. Don't miss your chance to own a move-in-ready home near schools, parks, and recreation in the heart of the city! Contact us today to schedule your private showing. (id:39198)
Property Details
Interior
Features
Main level Floor
Kitchen
11.1 x 21.7Foyer
7.4 x 5.5Living room
16 x 12Dining room
11.7 x 12Property History
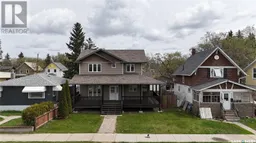 50
50
