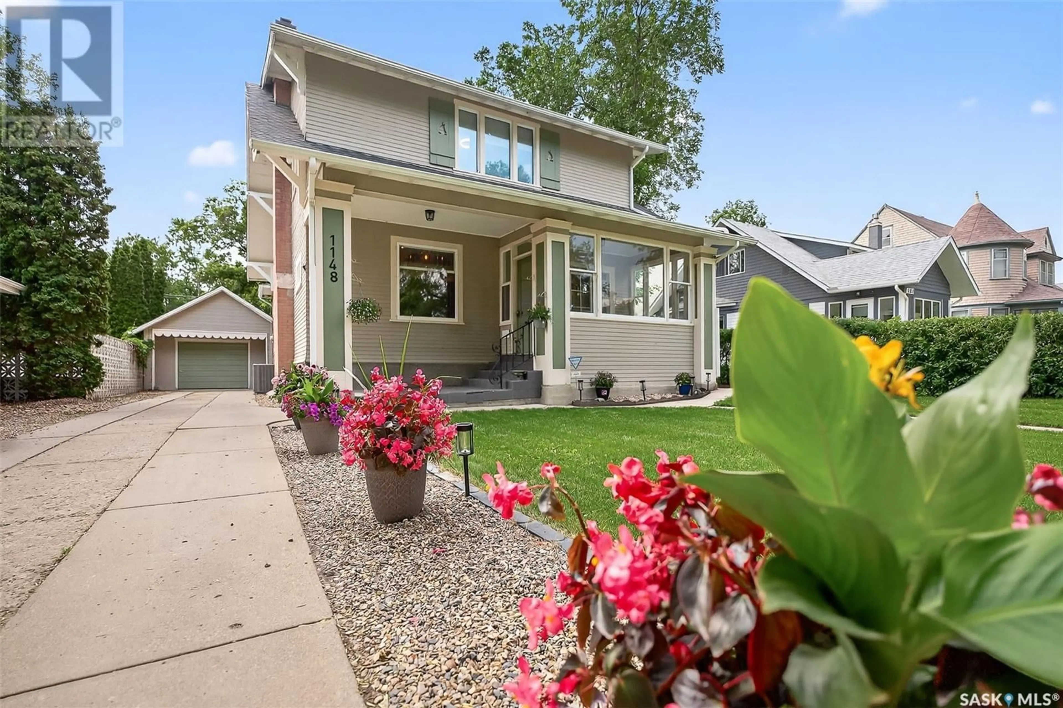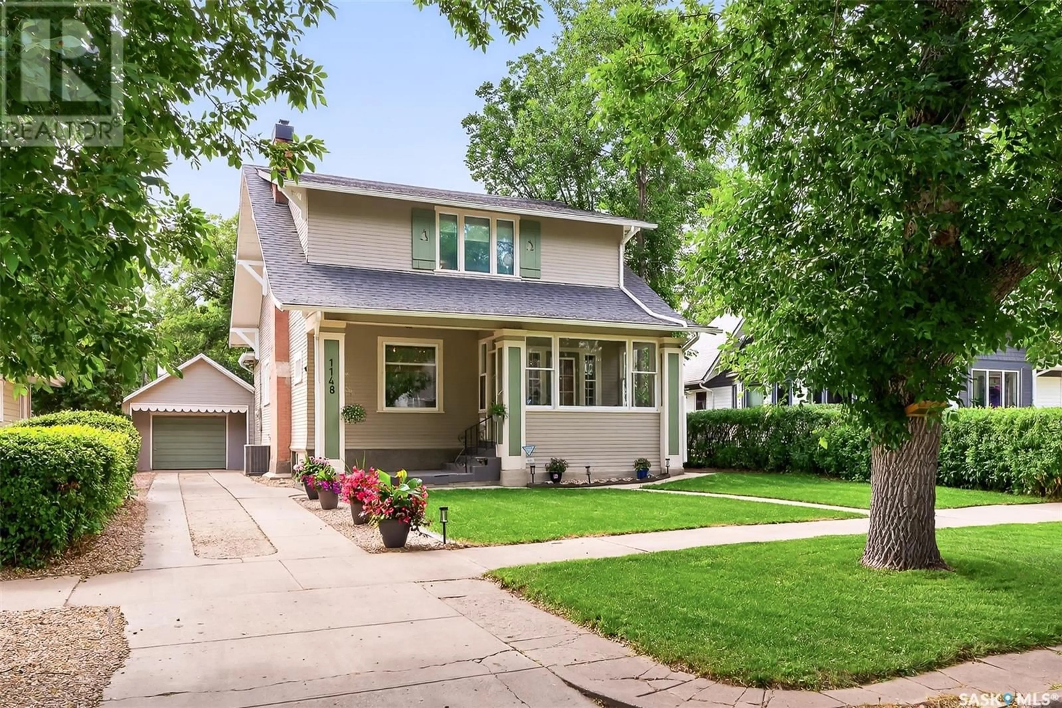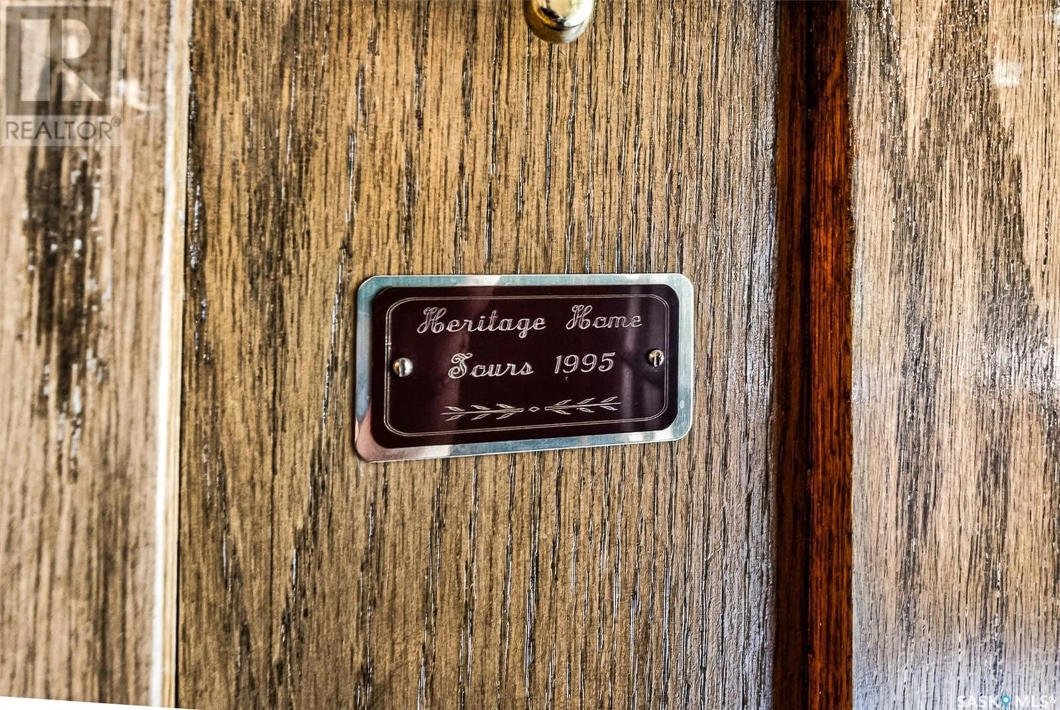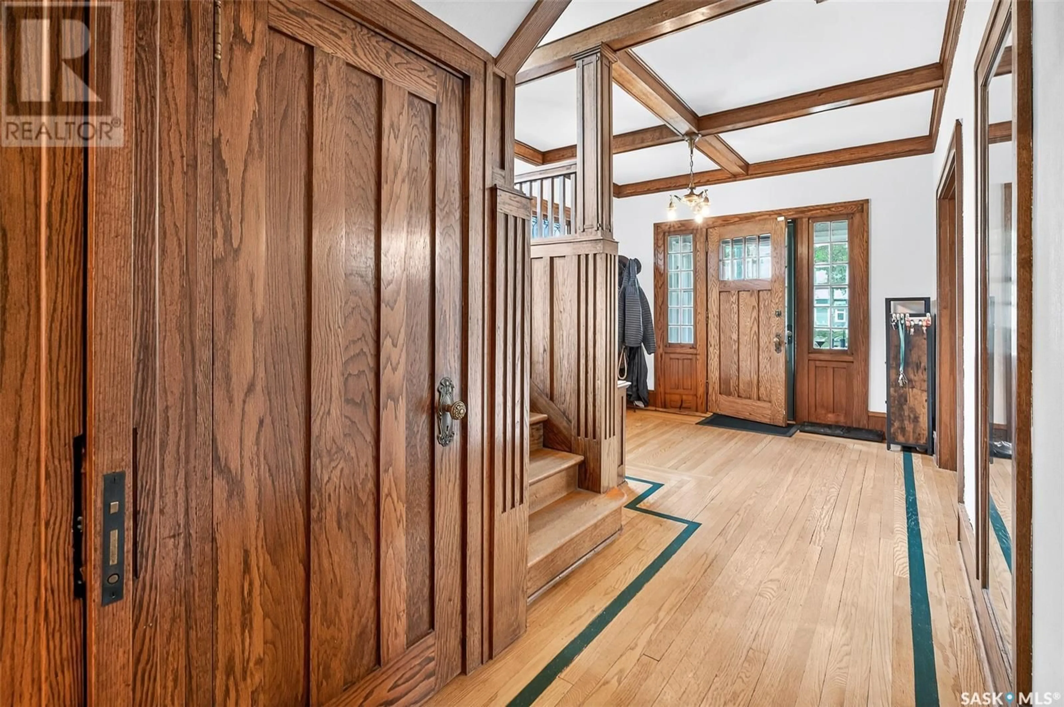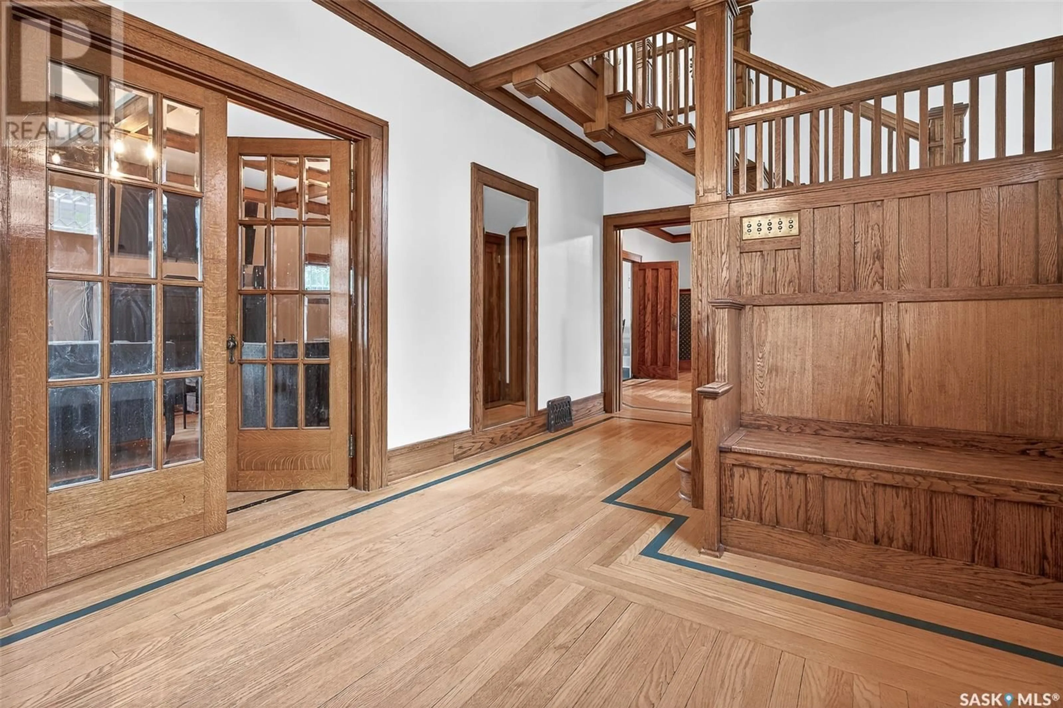1148 REDLAND AVENUE, Moose Jaw, Saskatchewan S6H3P3
Contact us about this property
Highlights
Estimated valueThis is the price Wahi expects this property to sell for.
The calculation is powered by our Instant Home Value Estimate, which uses current market and property price trends to estimate your home’s value with a 90% accuracy rate.Not available
Price/Sqft$214/sqft
Monthly cost
Open Calculator
Description
Nestled on a tree-lined street in the heart of Moose Jaw, is a beautifully preserved Craftsman-style home that blends timeless character with thoughtful modern upgrades. With 4 bedrooms, 2 bathrooms, & a layout perfect for both family living and entertaining, this home is truly a rare find. From the moment you step into the enclosed veranda & into the spacious foyer—complete with a custom built-in bench—you’ll be struck by the stunning millwork and craftsmanship. Original oak features run throughout the home: from the coffered beam ceilings & hardwood flooring to the staircase, trims, and solid oak doors (pocket, French, and swing style). The living room is warm & inviting with a striking wood-burning fireplace, accented by a rare copper bumper and brick hearth. Leaded glass windows & ornate brass hardware add to the home’s vintage charm. The formal dining room can comfortably host large gatherings, while the sun-drenched den or home office—with built-in desks & shelving—offers a serene space to work or unwind. The renovated kitchen is a chef’s delight, featuring quartz countertops, white cabinetry, under cabinet lighting, gas stove, island seating, & high-end appliances with knock technology. Upstairs, oak hardwood continues into all four bedrooms. The spacious primary bedroom includes a walk-in closet, while a second bedroom offers access to a private balcony overlooking the backyard. The upstairs bath features wainscotting & a deep clawfoot tub—perfect for soaking the day away. The lower level is developed with newer carpet & offers a cozy family room, den, cedar-lined closet, updated 3-piece bathroom, & a well-designed laundry/utility space. The foundation has been repoured (APV) & central air has been added for comfort. The backyard is private and peaceful, complete with a deck, pergola, mature trees, zeroscape yard, shed and a single detached garage. This home has a storied past & every renovation has been made to preserve the integrity of the original design. (id:39198)
Property Details
Interior
Features
Main level Floor
Enclosed porch
14 x 8Kitchen
13 x 11.2Dining room
16.1 x 13.5Sunroom
11.2 x 9.5Property History
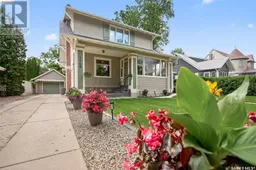 50
50
