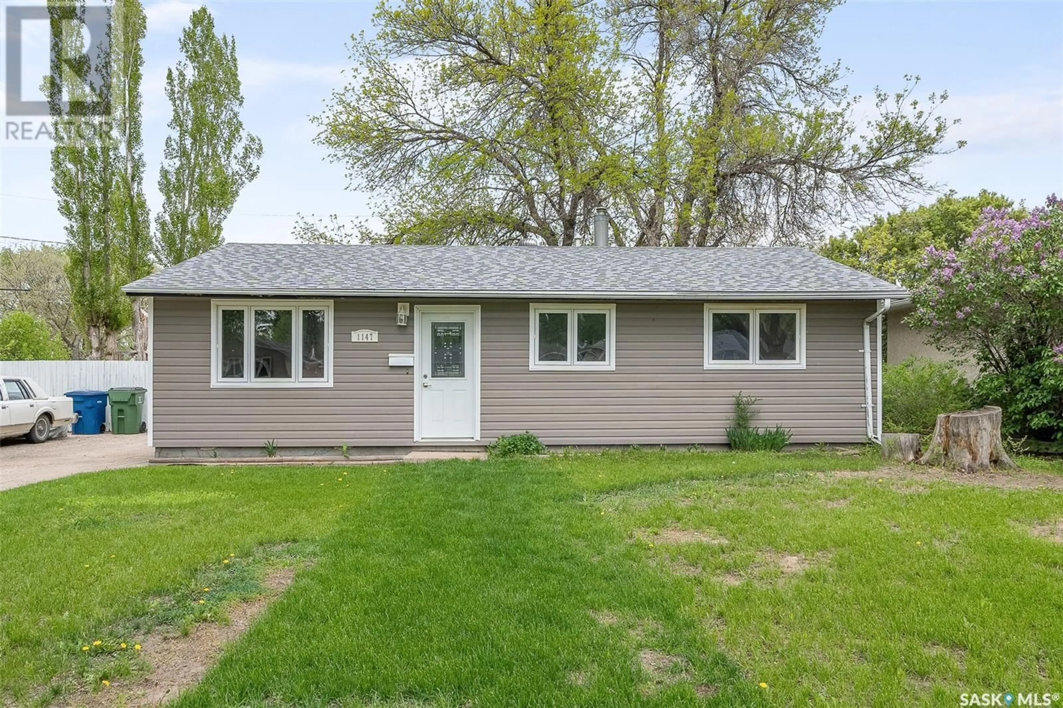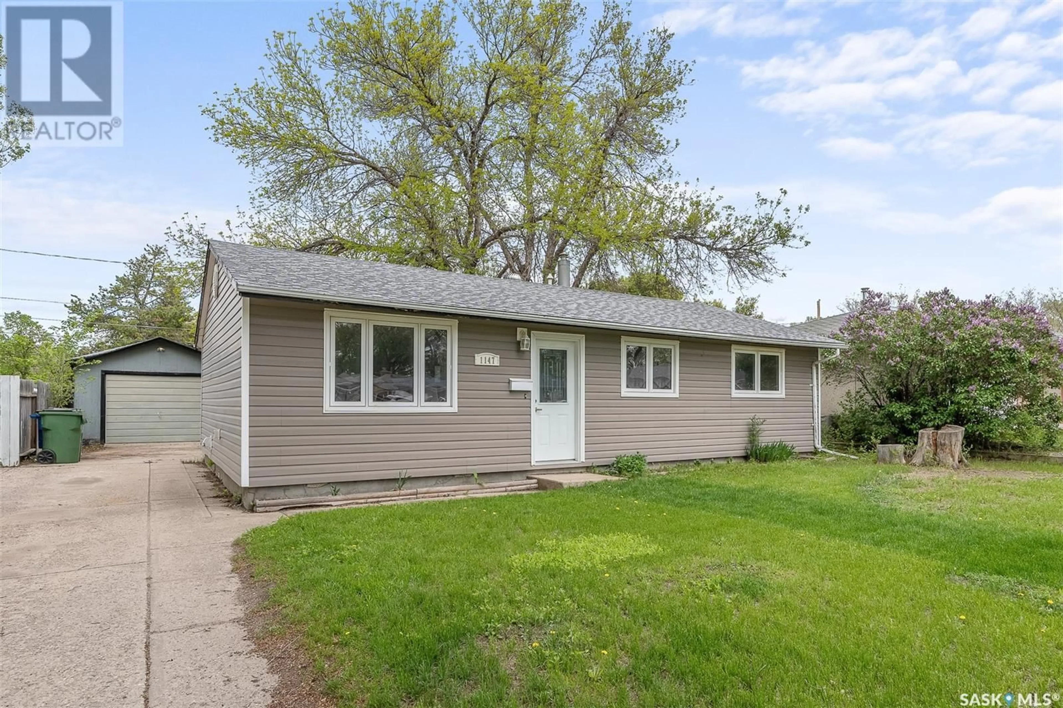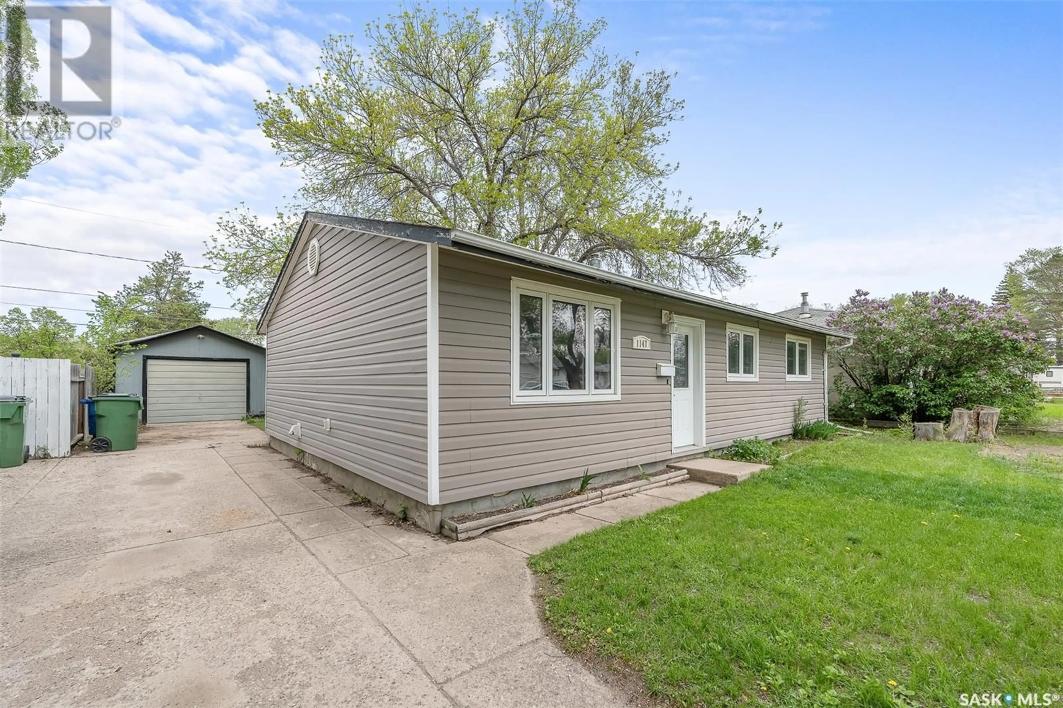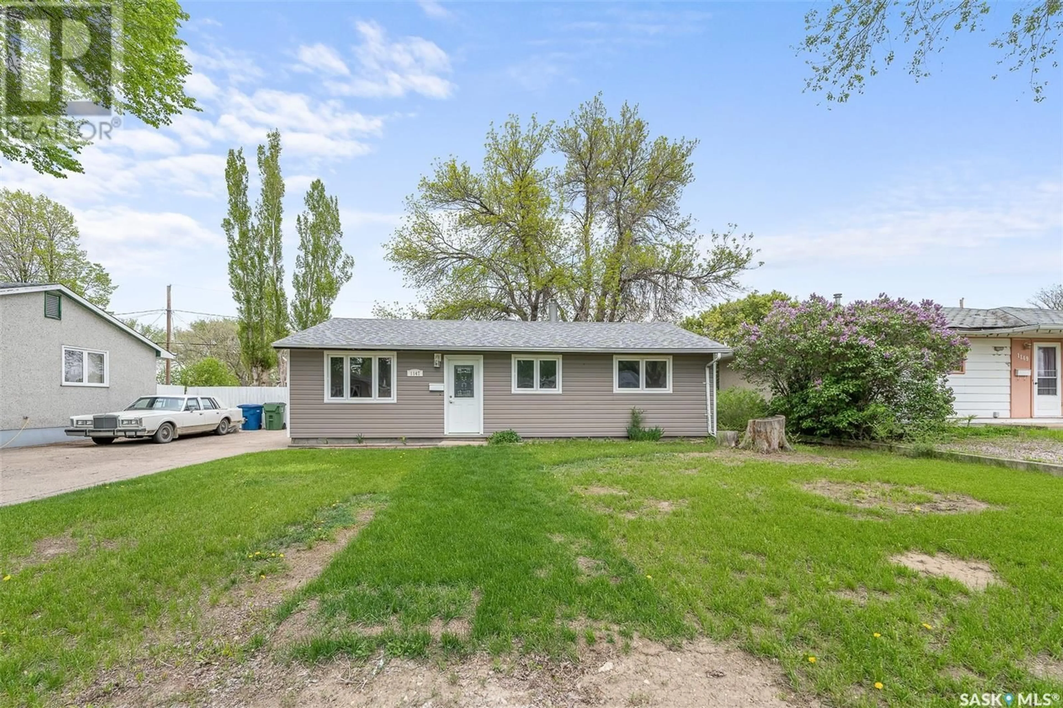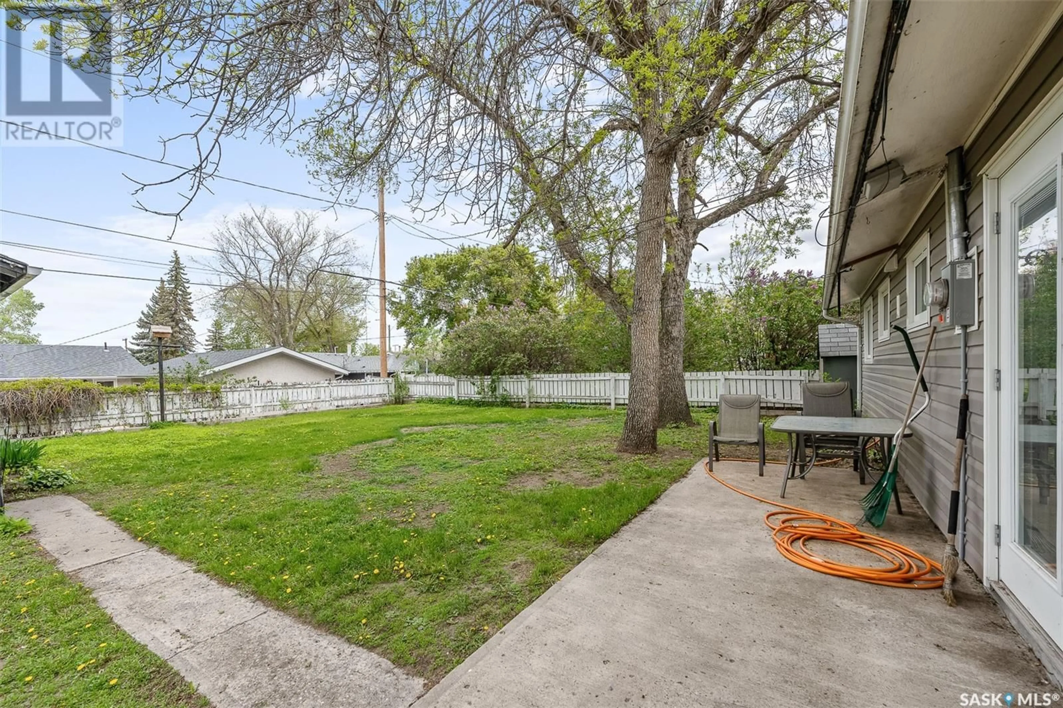1147 DUFFIELD CRESCENT, Moose Jaw, Saskatchewan S6H5M5
Contact us about this property
Highlights
Estimated valueThis is the price Wahi expects this property to sell for.
The calculation is powered by our Instant Home Value Estimate, which uses current market and property price trends to estimate your home’s value with a 90% accuracy rate.Not available
Price/Sqft$248/sqft
Monthly cost
Open Calculator
Description
This Charming Gem, located on Duffield Crescent, offers 3 bedrooms, 1 bathroom, and a single detached garage. Step into a natural-lighted living room from the large south-facing windows. The beautifully upgraded kitchen, which has new countertops and contemporary cabinetry, is sure to please. Each of the three bedrooms is a good size with ample closet space. The bathroom was tastefully done, optimizing the space perfectly. The detached single-car garage offers convenience and additional storage, perfect for protecting your vehicle from the elements or for use as a workshop. Step outside to a landscaped backyard with opportunities for relaxation and recreation. Whether it's barbecues, a garden retreat, or a safe play area for kids, this space is ready to accommodate your outdoor lifestyle. Enjoy the benefits of suburban living with easy access to parks, schools, shopping, and dining. Commuting is a breeze with nearby major roads and public transportation options. The property features numerous upgrades, including new flooring, paint, kitchen countertop, cabinets, bathroom, electrical panel, sewer, and water lines in the past few years. Please note that photos 9-14 are virtually staged. This could be the ideal home for a first-time home buyer, investor, or anyone who just wants to downgrade in size. (id:39198)
Property Details
Interior
Features
Main level Floor
Living room
13.8 x 14.2Kitchen/Dining room
Bedroom
Bedroom
11.3 x 9.8Property History
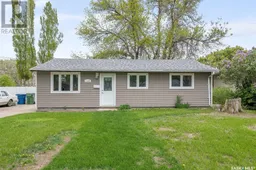 34
34
