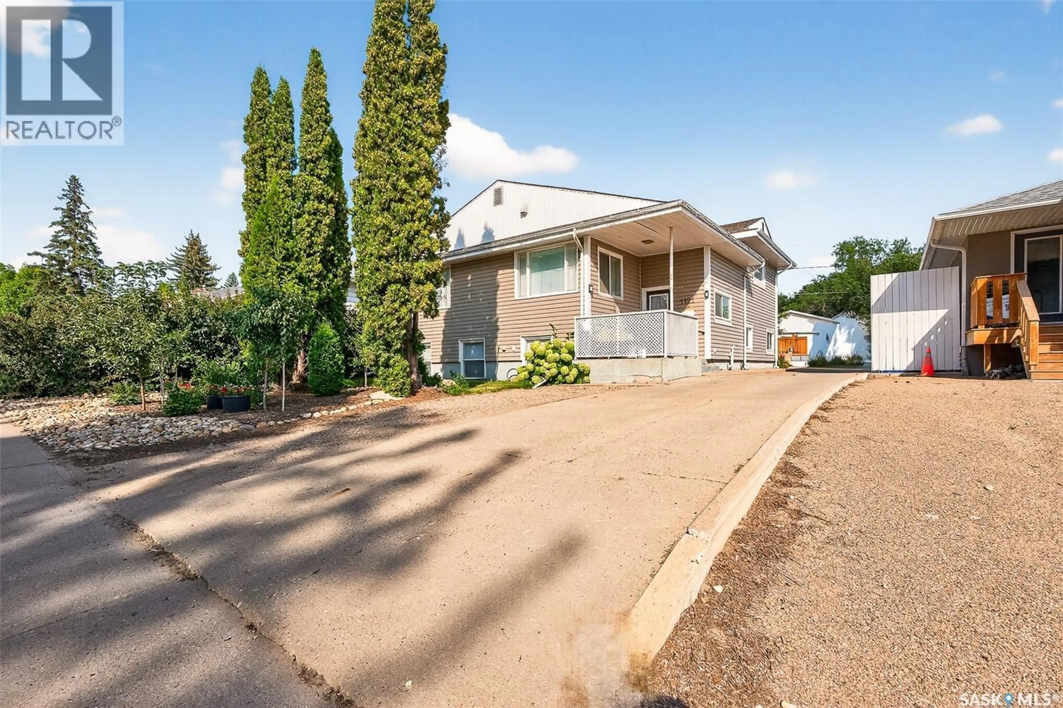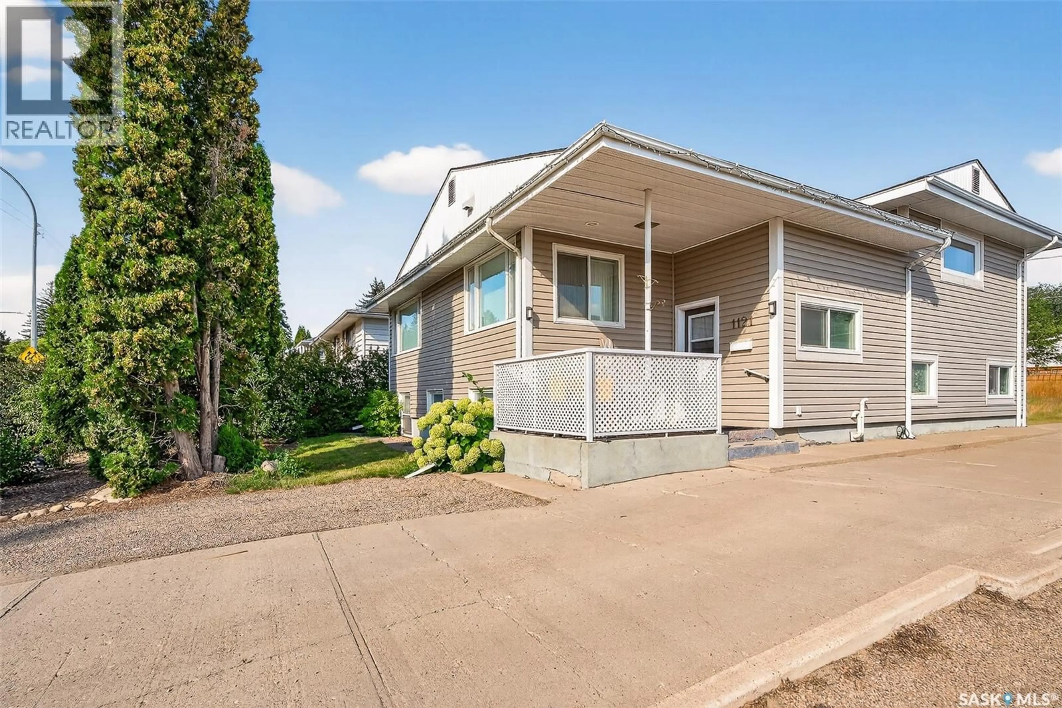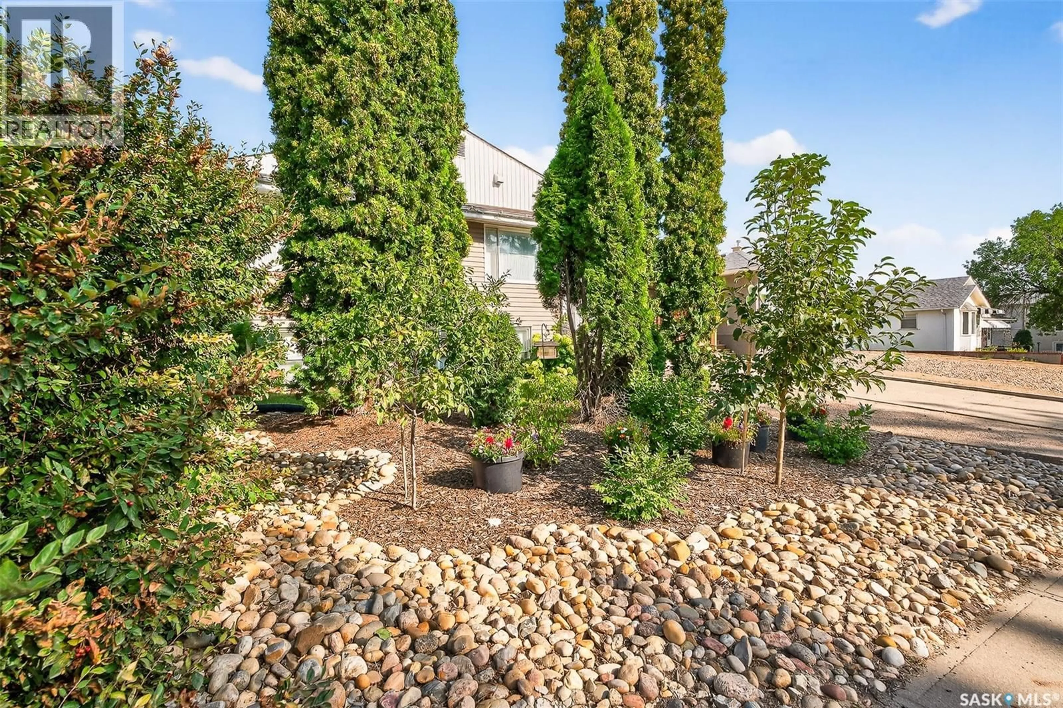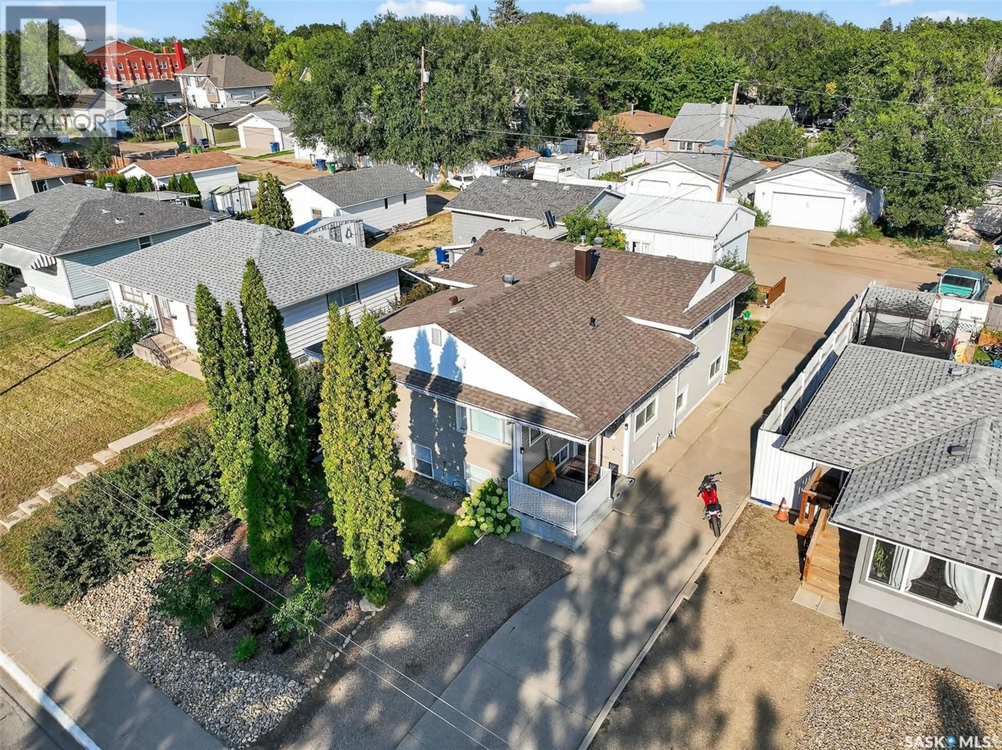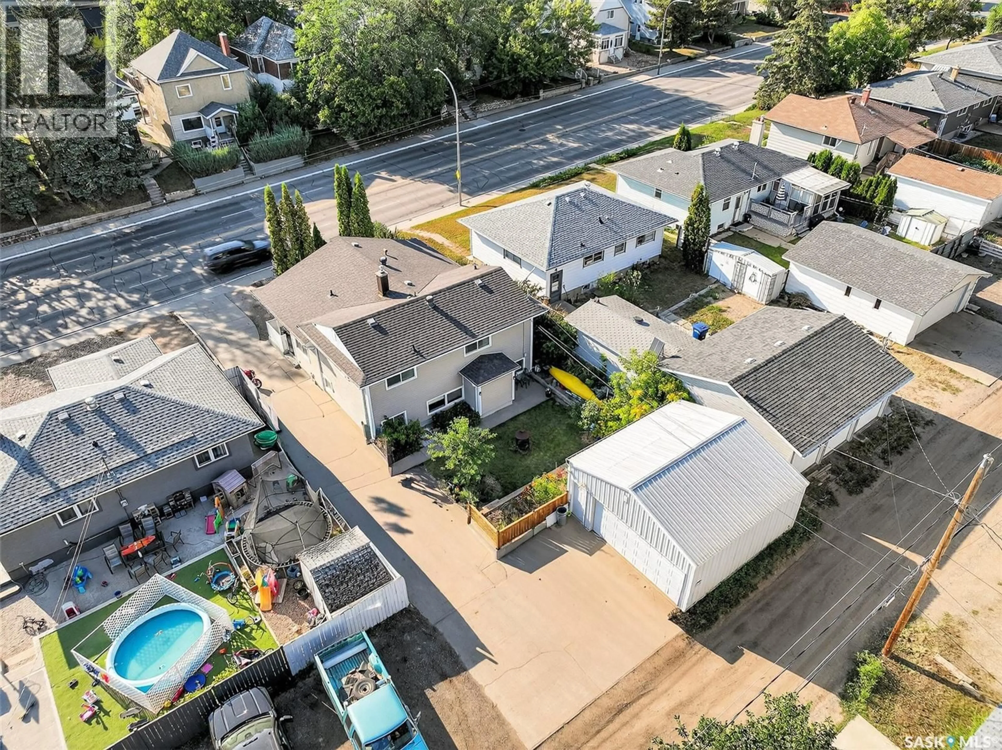1121 MAIN STREET, Moose Jaw, Saskatchewan S6H0X3
Contact us about this property
Highlights
Estimated valueThis is the price Wahi expects this property to sell for.
The calculation is powered by our Instant Home Value Estimate, which uses current market and property price trends to estimate your home’s value with a 90% accuracy rate.Not available
Price/Sqft$398/sqft
Monthly cost
Open Calculator
Description
Opportunity knocks with this unique, beautifully updated and well cared for 3 suited home! Located in central Moose Jaw, this home is within walking distance to all your amenities! This home provides great opportunity for an investor looking to expand their portfolio, or for a home buyer looking to supplement their income! The main floor suite is very spacious! You have an open-concept living/kitchen/dining area with large windows letting in plenty of natural light. The kitchen features a long island, tile backsplash, and plenty of cabinetry/counter space. This suite hosts two spacious bedrooms on a separate upper level, with the primary bedroom hosting a newly-installed 2-pc en-suite. This suite also hosts a stunning, newly renovated 4-pc bathroom with beautiful tiled tub surround. The lower two suites each feature 1 bedroom, beautifully updated bathrooms, and spacious living areas. Both feature large windows that fill the spaces with natural light. Furnace, AC & water heater were all installed in 2022 and are rented. HRV system was newly installed throughout the whole home! The main floor suite is heated/cooled through forced air, and both basement suites are heated through electric baseboards. The home has shared laundry. The property also features a private yard space, with garden area, and let's not forget the double car garage! This garage has a gas line installed and could easily be heated. You also have a large driveway from the street to the alley, allowing plenty of off-street parking, or RV parking! Opportunity is knocking at your door with this unique, updated, well cared for property! Book your showing today! Ask your real estate agent for an extensive list of furnishings remaining with the home! (id:39198)
Property Details
Interior
Features
Third level Floor
Bedroom
11' x 9'1"Kitchen
12'11" x 8'6"Living room
11'4" x 12'3"3pc Bathroom
- x -Property History
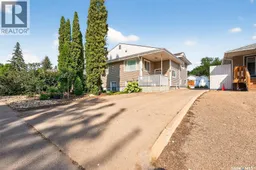 50
50
