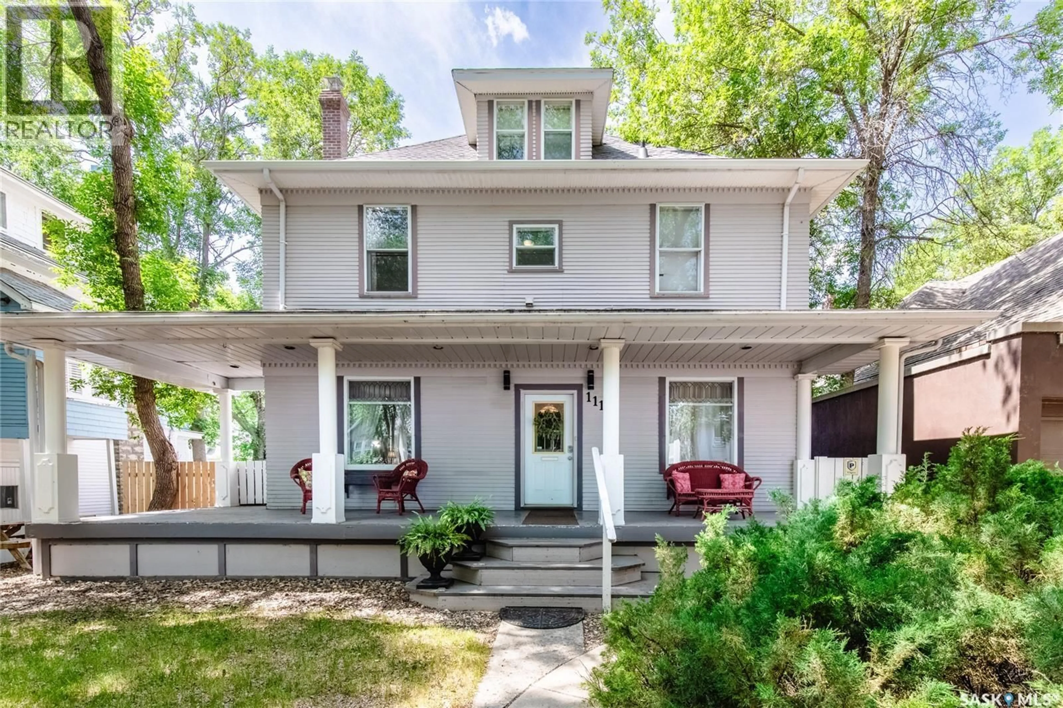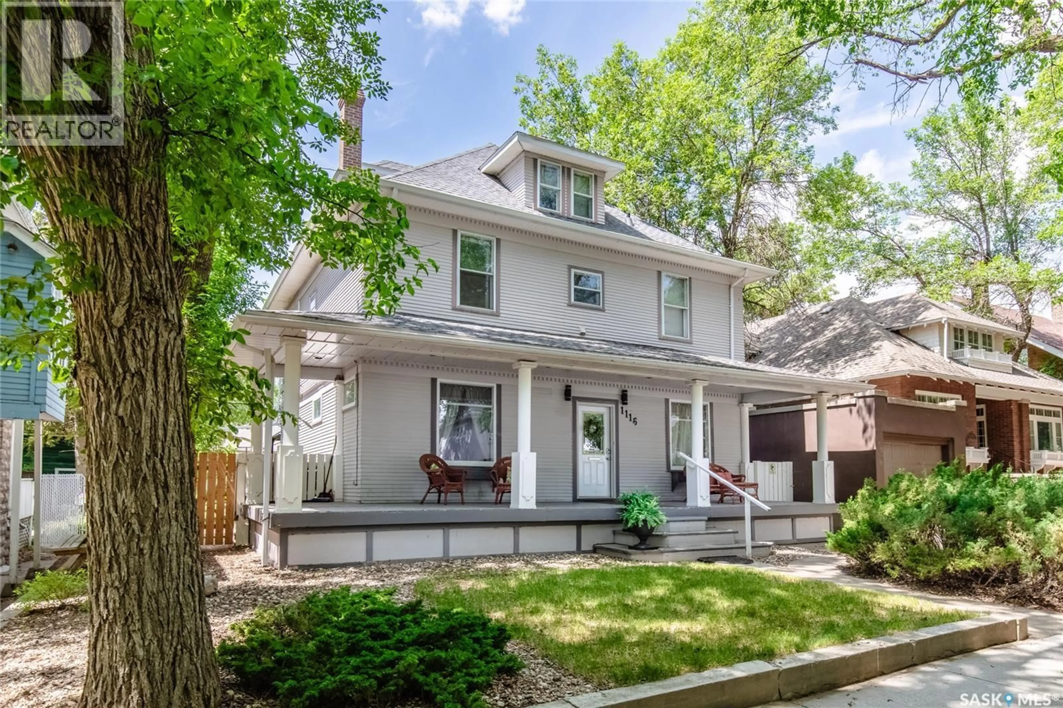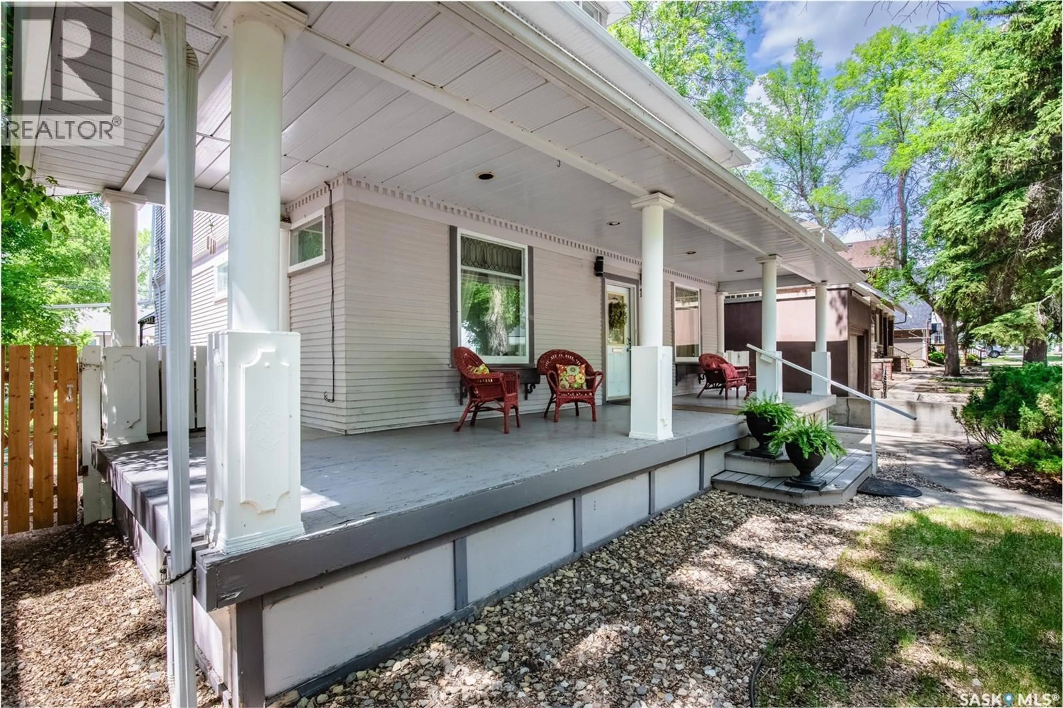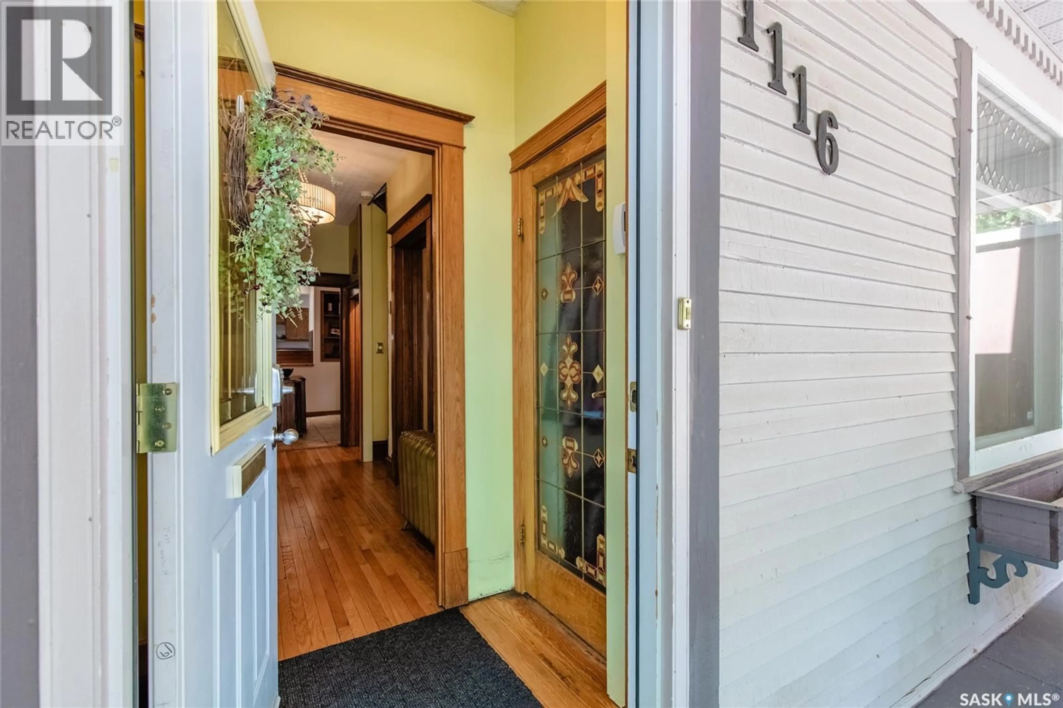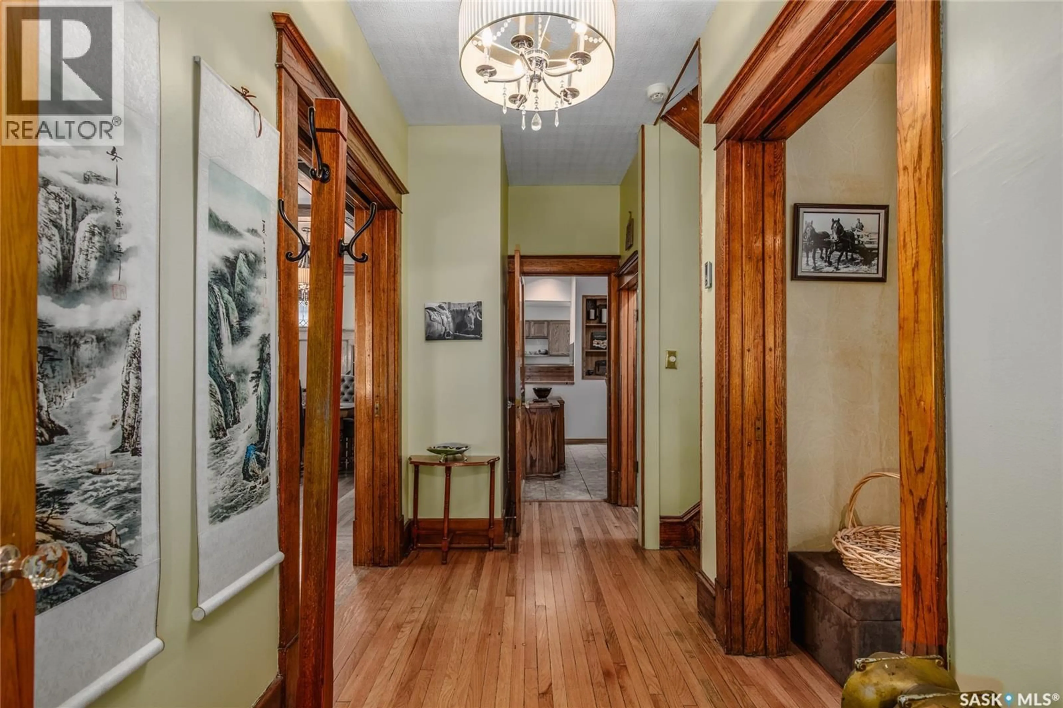1116 CLIFTON AVENUE, Moose Jaw, Saskatchewan S6H3L5
Contact us about this property
Highlights
Estimated valueThis is the price Wahi expects this property to sell for.
The calculation is powered by our Instant Home Value Estimate, which uses current market and property price trends to estimate your home’s value with a 90% accuracy rate.Not available
Price/Sqft$151/sqft
Monthly cost
Open Calculator
Description
Welcome to this beautiful, character-filled home nestled on the tree-lined and sought-after Clifton Avenue. From the moment you arrive, the inviting front covered porch sets the tone—this is a home with heart, history, and so much to offer! Step inside and you’ll find a main floor full of warmth and possibility. A bright front office and 2-piece bathroom offer function and flexibility right off the entry. The living room is cozy and welcoming, featuring a wood-burning fireplace with stunning green tilework — a true focal point with vintage appeal. The dining room is simply breathtaking, with rich wood moldings and exposed ceiling beams that make every dinner feel special. The kitchen has updated countertops and a layout that could easily be opened up into the adjacent breakfast room for even more space and flow. Head upstairs and you’ll find four comfortable bedrooms and a 4-piece bathroom complete with a charming clawfoot tub — classic and functional. The third level is a hidden gem: a sprawling loft-style room with its own 4-piece bathroom and walk-in closet. Whether you use it as your primary suite, a creative studio, or a bonus room, it’s a space full of possibilities. The basement offers high ceilings and a wide-open layout, ready to be finished however you dream it — home gym, rec room, extra bedrooms... the sky’s the limit. Outside, enjoy a fully landscaped yard, large deck, and complete fencing for privacy. There’s even a single-car garage to round it all out. This home is more than just a place to live — it’s a piece of Moose Jaw’s history, beautifully preserved and waiting for its next chapter. Don’t wait--book your viewing today! (id:39198)
Property Details
Interior
Features
Main level Floor
Living room
Dining room
Kitchen
Dining room
Property History
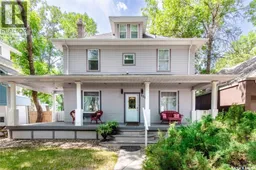 46
46
