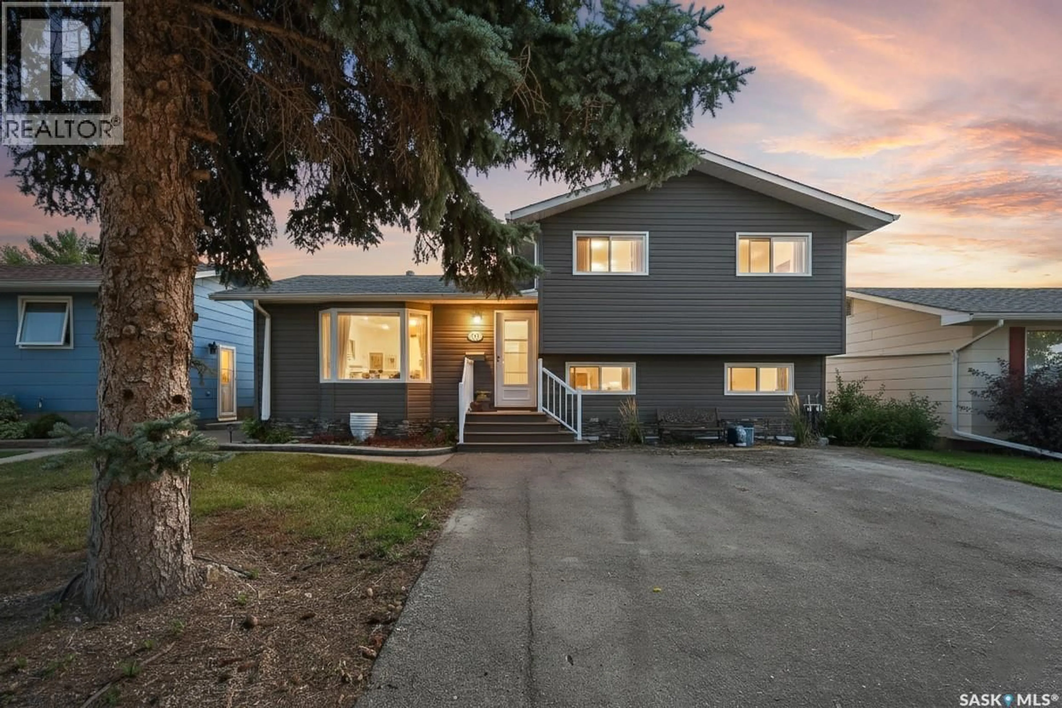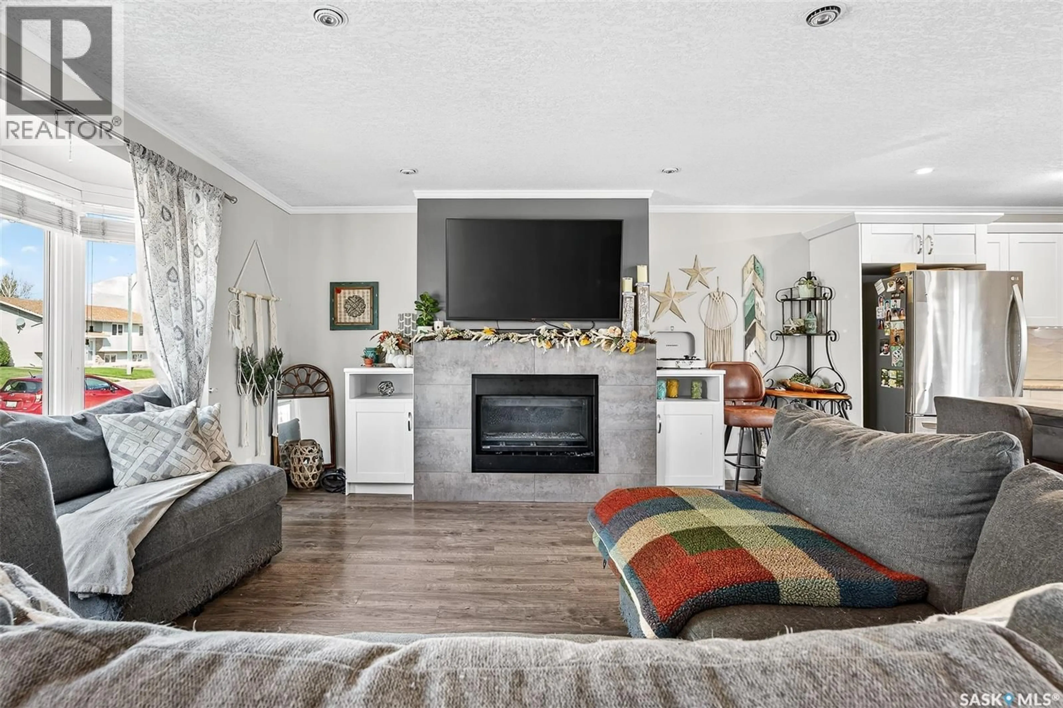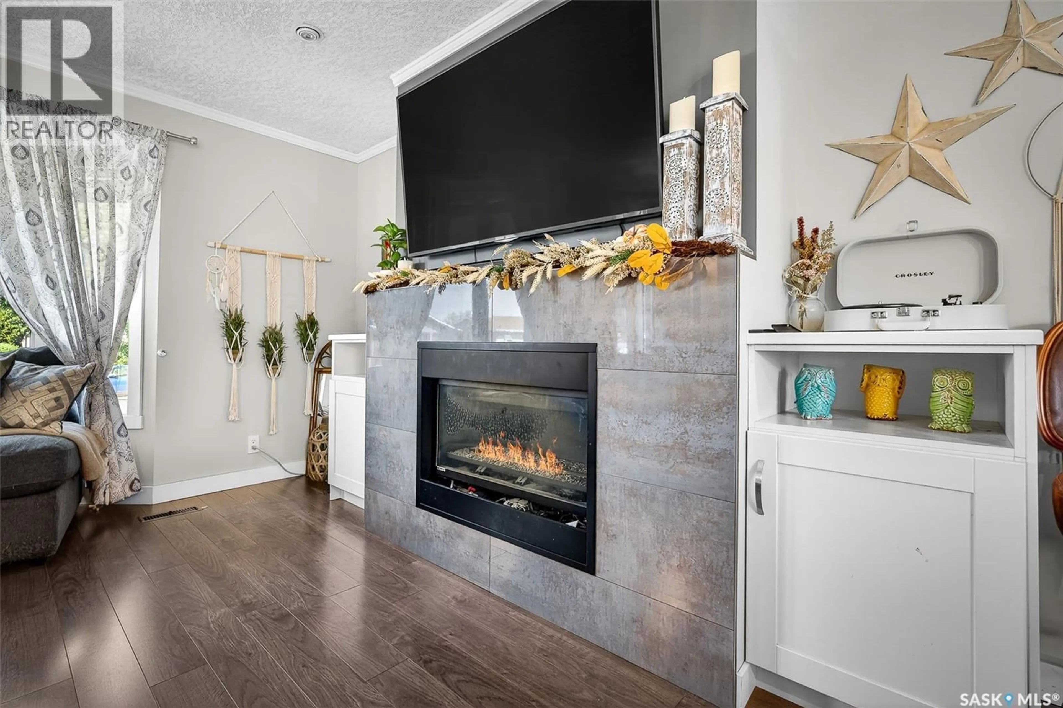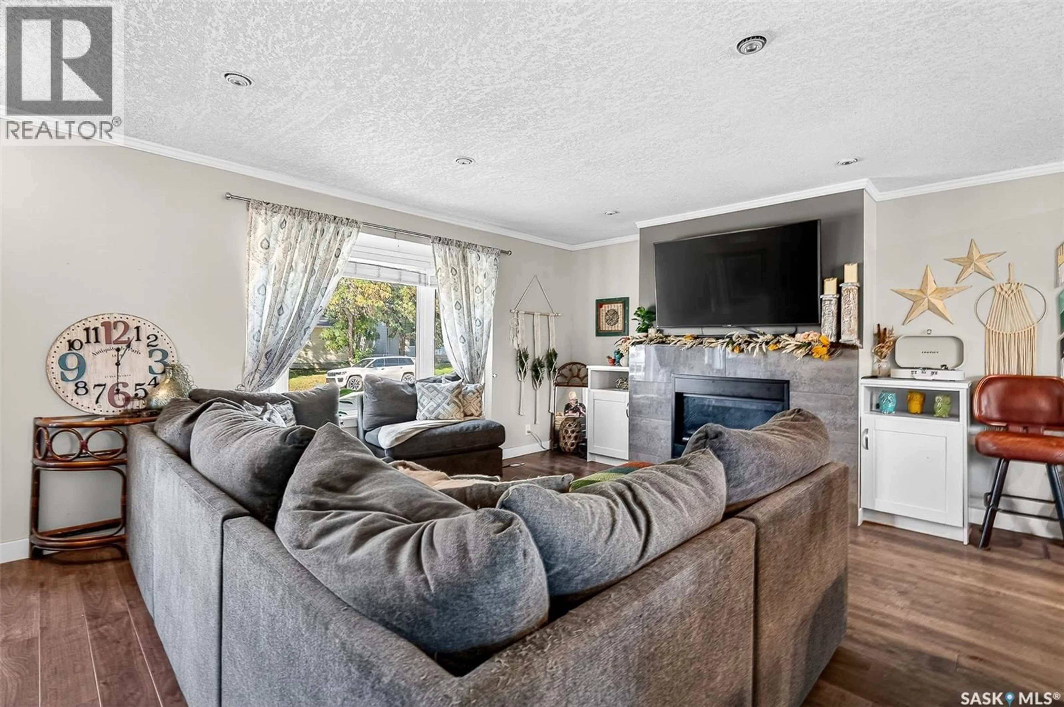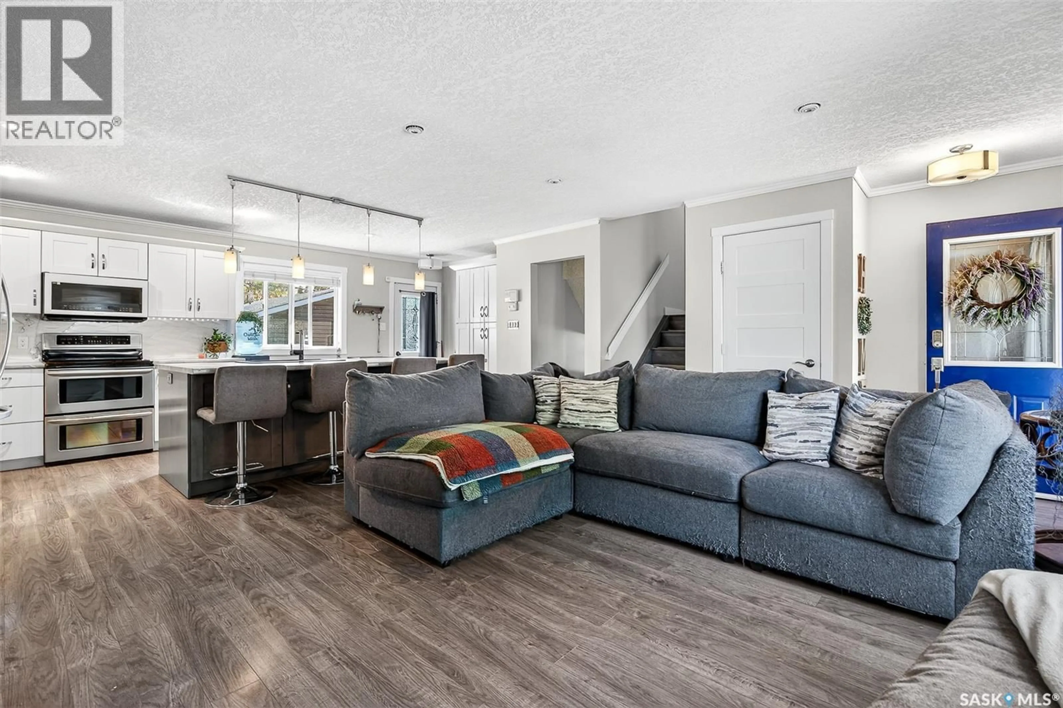1082 CORMAN CRESCENT, Moose Jaw, Saskatchewan S6H6W1
Contact us about this property
Highlights
Estimated valueThis is the price Wahi expects this property to sell for.
The calculation is powered by our Instant Home Value Estimate, which uses current market and property price trends to estimate your home’s value with a 90% accuracy rate.Not available
Price/Sqft$356/sqft
Monthly cost
Open Calculator
Description
Welcome to this fantastic 4-level split located in one of the desirable Palliser Heights neighborhood! This beautifully upgraded home offers 3 spacious bedrooms, 3 bathrooms, and tons of thoughtful updates throughout. Every level of this home is fully finished, offering functional space for the whole family. The main floor features a stunning kitchen with modern finishes, a warm and inviting living room complete with a cozy gas fireplace, and direct access to the large back deck—perfect for relaxing or entertaining! Upstairs, you’ll find three generously sized bedrooms and a huge 4-piece bathroom that includes excellent built-in storage. On the first lower level, large windows allow for tons of natural light in the spacious family room. This level also includes a 3-piece bathroom, a tidy and efficient laundry room, and a cozy office or craft area. The basement level provides even more usable space, including a great storage room, an efficient utility area with access to the crawl space (ideal for all your extra storage needs), and a den with adjoining family room that could easily be converted into a 4th bedroom if needed. This level is completed with a convenient 2-piece bathroom. Outside, enjoy a fully fenced yard with gated trailer parking, a nice-sized storage shed, and a huge deck. The 24’x26’ heated double garage and additional off-street parking on the 2-car driveway out front make this home perfect for anyone needing space for vehicles, toys, or a workshop. This is a rare find that truly has it all — space, upgrades, parking, storage, and a great layout in an unbeatable location! Call your REALTOR® today to book a private viewing! (id:39198)
Property Details
Interior
Features
Main level Floor
Foyer
5.2 x 8.2Living room
11.1 x 14.2Kitchen
11.1 x 19.7Property History
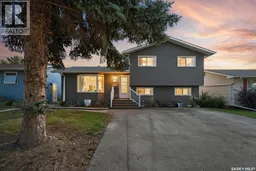 49
49
