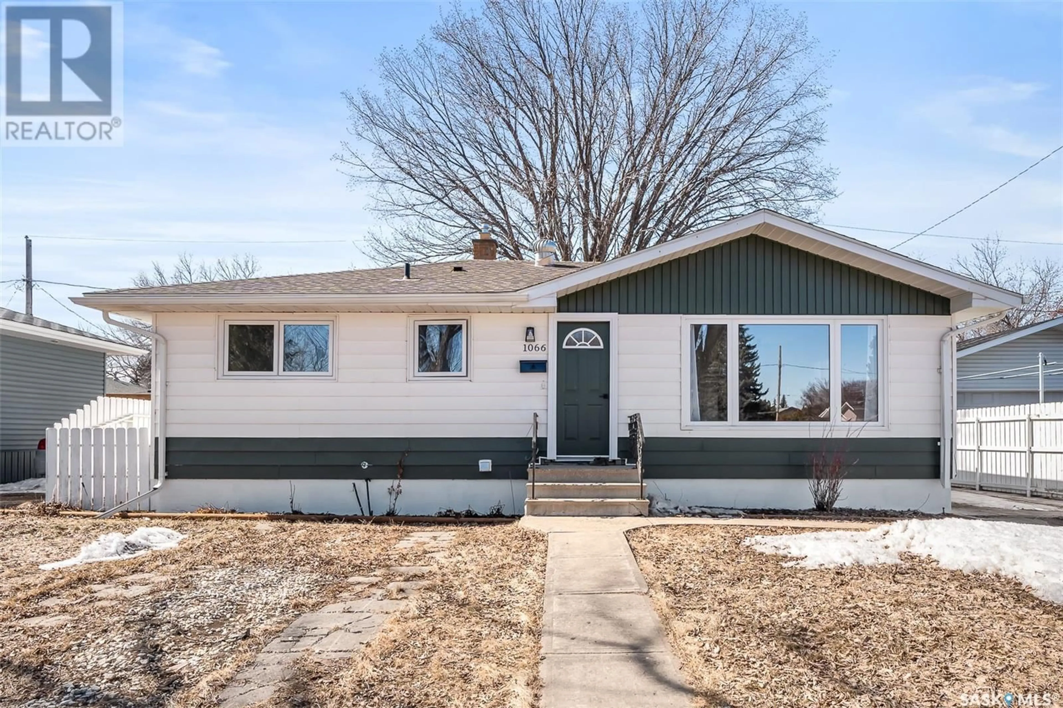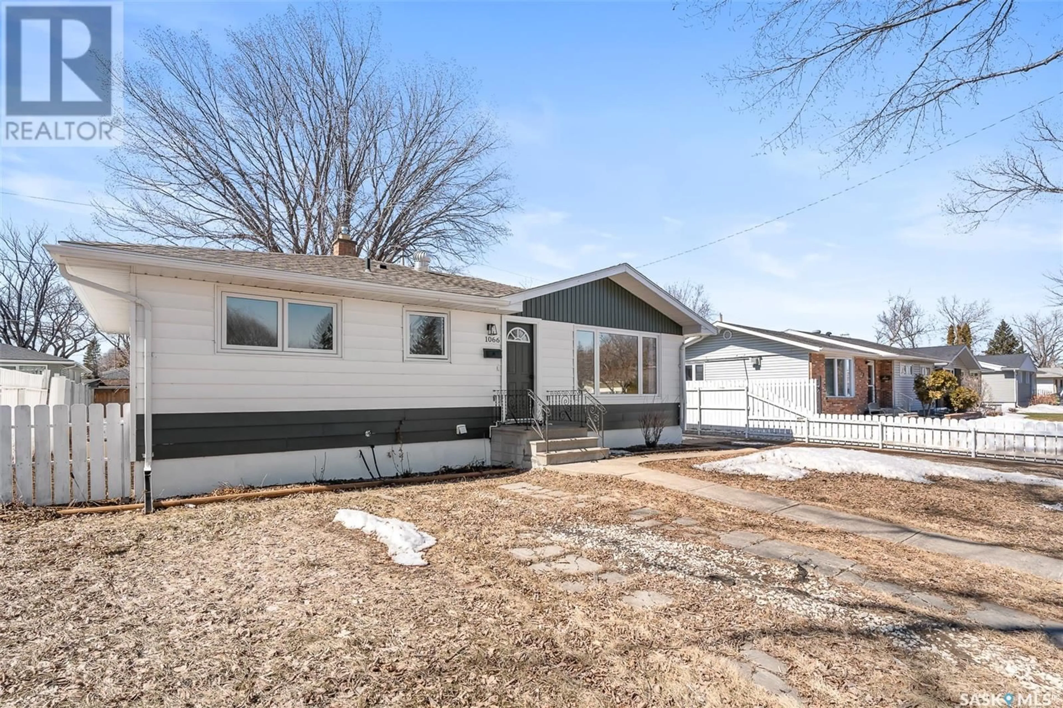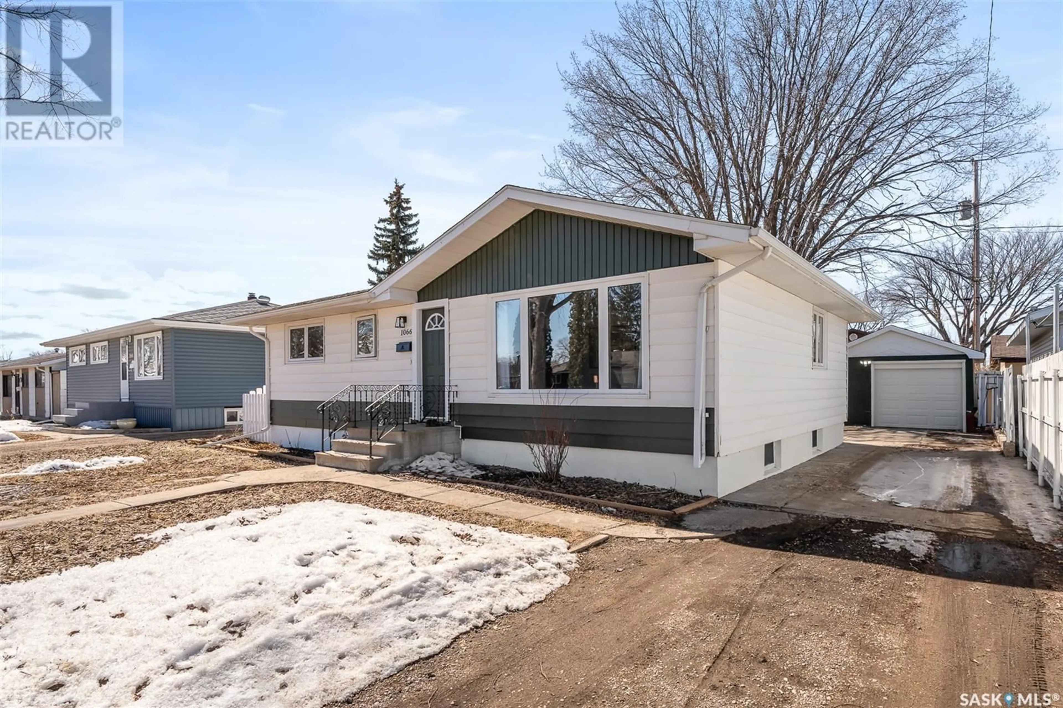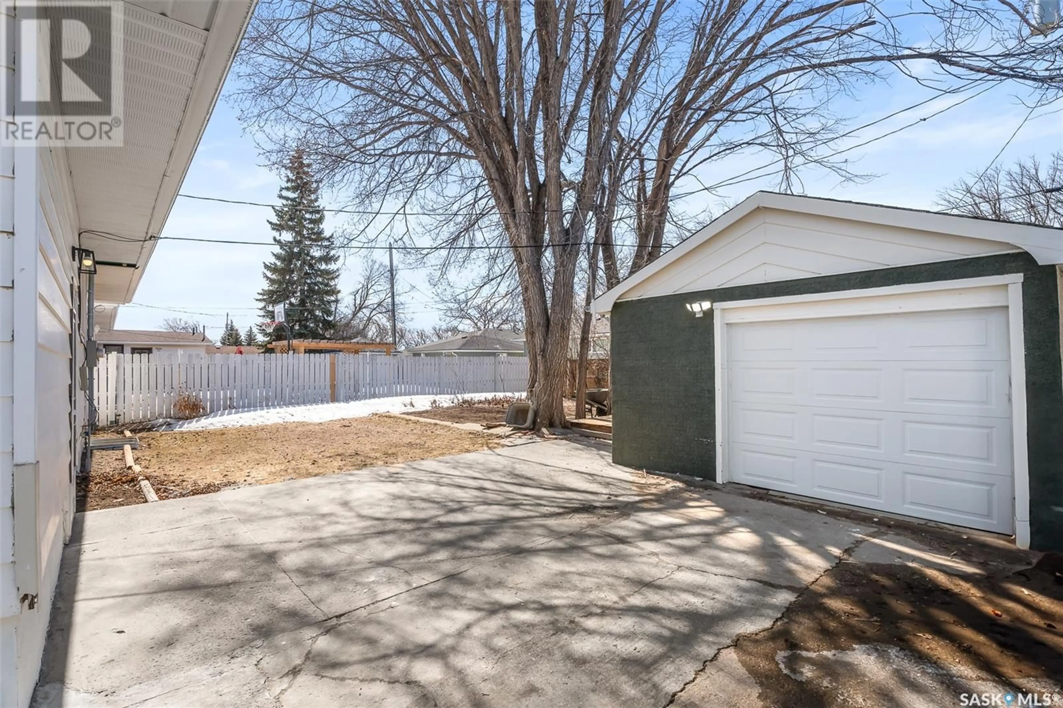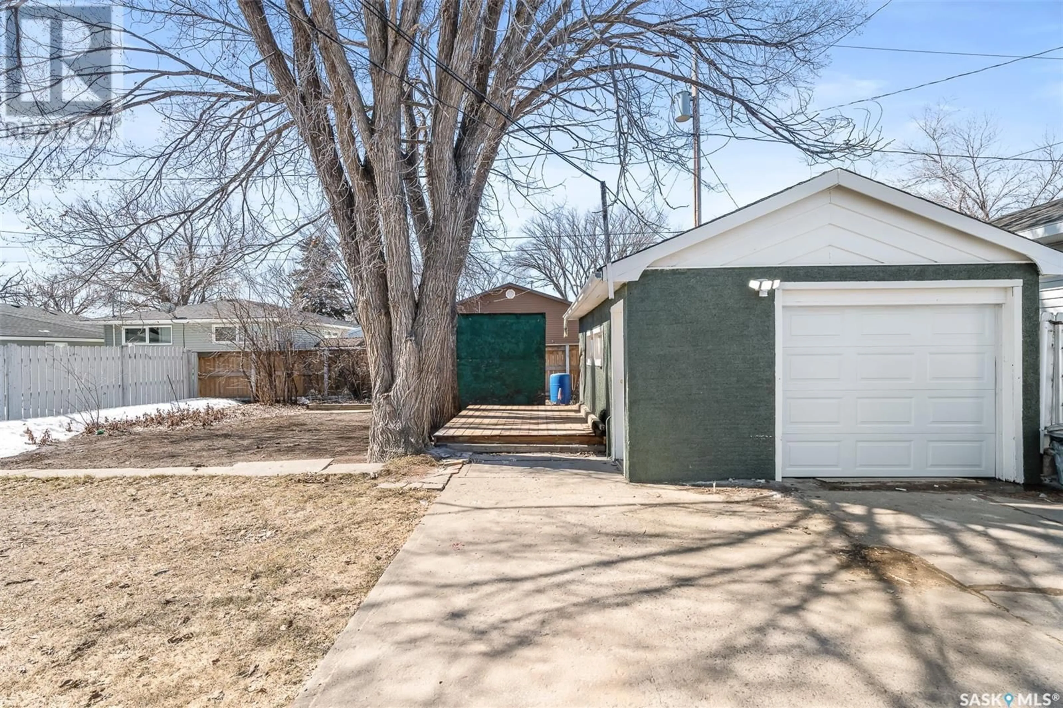1066 11TH AVENUE, Moose Jaw, Saskatchewan S6H5M8
Contact us about this property
Highlights
Estimated ValueThis is the price Wahi expects this property to sell for.
The calculation is powered by our Instant Home Value Estimate, which uses current market and property price trends to estimate your home’s value with a 90% accuracy rate.Not available
Price/Sqft$374/sqft
Est. Mortgage$1,589/mo
Tax Amount (2025)$2,607/yr
Days On Market31 days
Description
DREAMS DO COME TRUE! Here is the home you have been waiting for that is extensively professionally renovated with all of the modern, luxurious touches of a brand new home. Situated in a very desirable location of Palliser Heights close to schools, parks and walking trails this home is ready to move into. You will be impressed from the moment you step inside the inviting livingroom with built in bench closet and cozy fireplace flowing into the diningroom with built in cabinets, display shelves and glass doors. You will love to cook in this kitchen designed for the chef complete with ceiling height white cabinetry, pull outs & sliding drawers, pot filler, porcelain back splash, lots of counter space and stainless steel appliance package. The main floor bathroom invites you to take a bath in the deep soaker tub or experience a rain shower. The lower level has been redesigned to accommodate a family room, games room, den and private bedroom, an inviting bathroom with glass doors on the walk in rain shower, a spacious laundry room with laundry sink, folding shelve and storage space for everything. There is a beautiful flow of white cabinetry, countertops, white paint, black accents and waterproof plank flooring throughout the home. Additional upgrades include triple pane windows, new plumbing including water and sewer lines, new electrical and panel, newer shingles and high efficient furnace. Outdoors is an inviting private back yard with a deck to relax on, shed for storage and garage for your vehicle. Contact an agent for more information and to book a viewing! (id:39198)
Property Details
Interior
Features
Main level Floor
Living room
11.7 x 19Dining room
8.3 x 9.6Kitchen
12.8 x 13.64pc Bathroom
6.1 x 11.1Property History
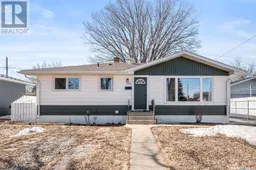 37
37
