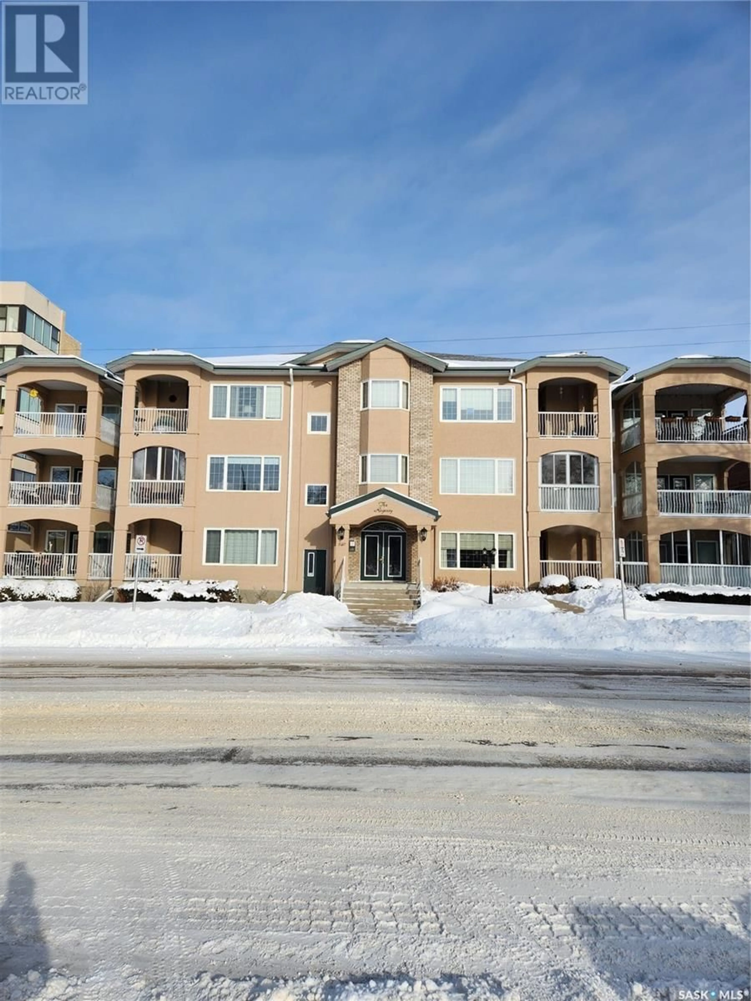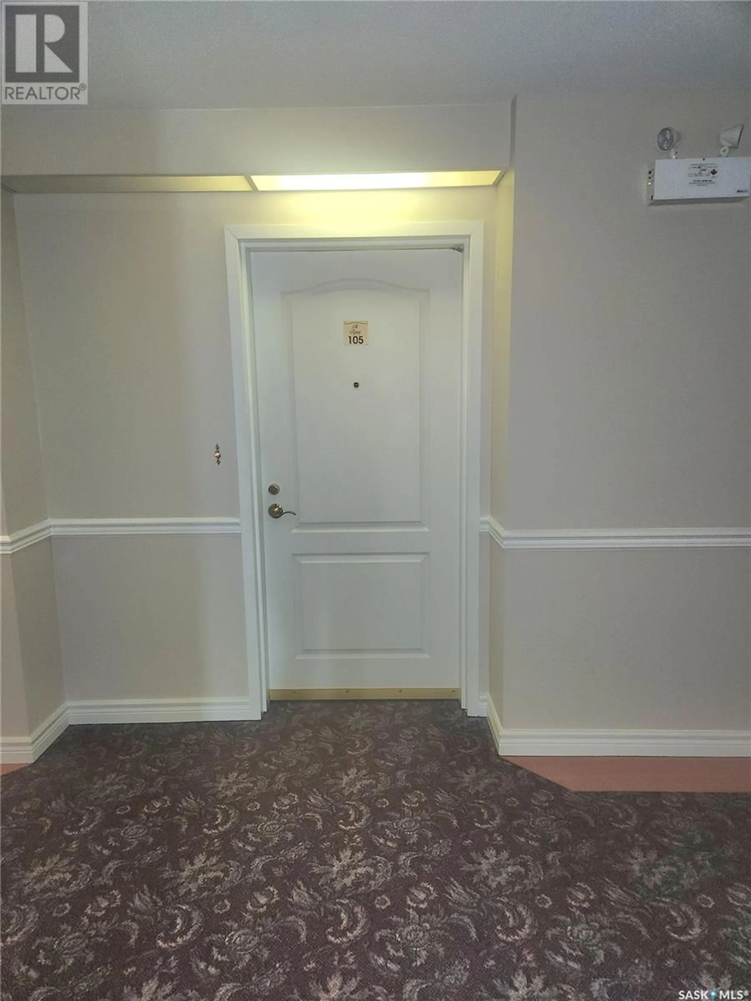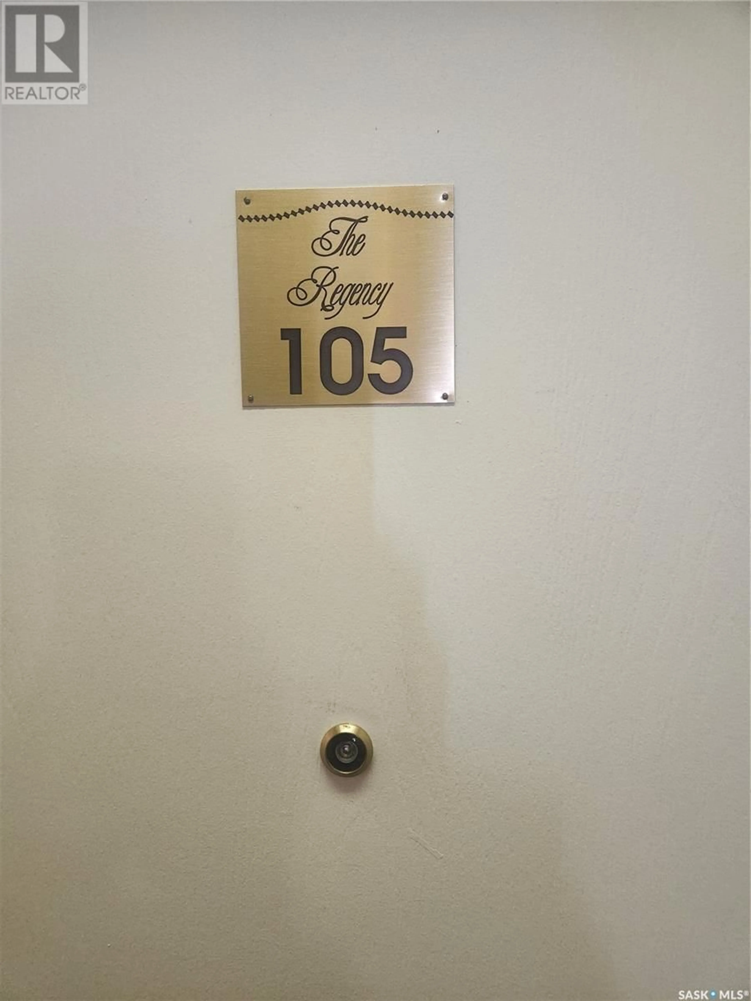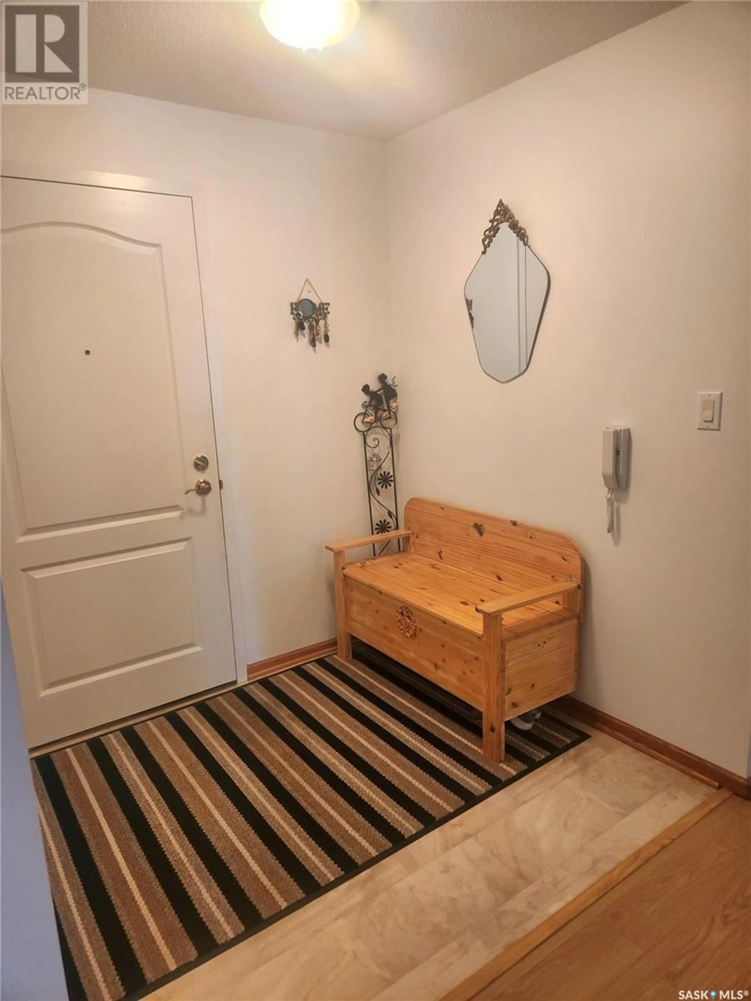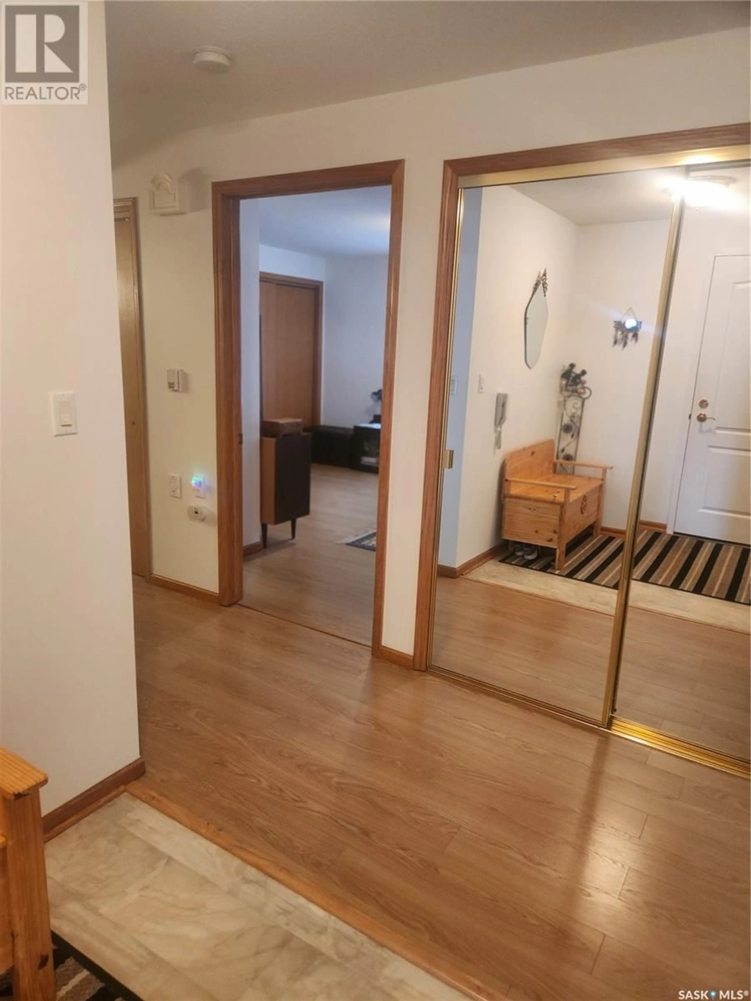105 240 ATHABASCA STREET E, Moose Jaw, Saskatchewan S6H0L5
Contact us about this property
Highlights
Estimated ValueThis is the price Wahi expects this property to sell for.
The calculation is powered by our Instant Home Value Estimate, which uses current market and property price trends to estimate your home’s value with a 90% accuracy rate.Not available
Price/Sqft$209/sqft
Est. Mortgage$837/mo
Maintenance fees$422/mo
Tax Amount (2024)$2,749/yr
Days On Market90 days
Description
Condo living at it's finest...."The Regency" is located in a choice location. Walk to downtown amenities and entertainment. Located across from Crescent park. A large foyer welcomes you onto this comfortable "open concept" custom floor design. Efficiently styled oak kitchen featuring an abundance of cabinetry, counter space and pantry... plus, an adjoining dining area large enough for family gatherings. The spacious living room has garden doors leading to your private covered balcony for fair weather entertaining. The in-suite laundry room with a washer and dryer has extra storage space and cabinetry. An oversized bedroom has 2 large closets and is big enough to accommodate 2 beds. The large 4-pc bathroom has a jet tub and safety bars. A personal storage locker is included in the basement. There's 1 underground heated parking stall plus off street parking for guests. New water heater installed March 4th, 2025. This custom designed condo development is wheelchair accessible, has security doors and an elevator for your convenience and comfort. Enjoy a carefree lifestyle. Come have a peek at your next home!! (id:39198)
Property Details
Interior
Features
Main level Floor
4pc Bathroom
13 x 5.2Foyer
6.4 x 5.6Living room
15.4 x 13Kitchen
8 x 12Condo Details
Inclusions
Property History
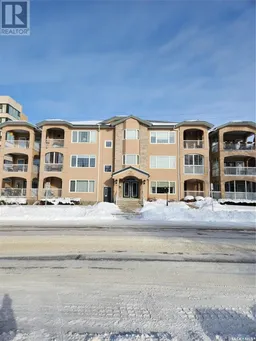 37
37
