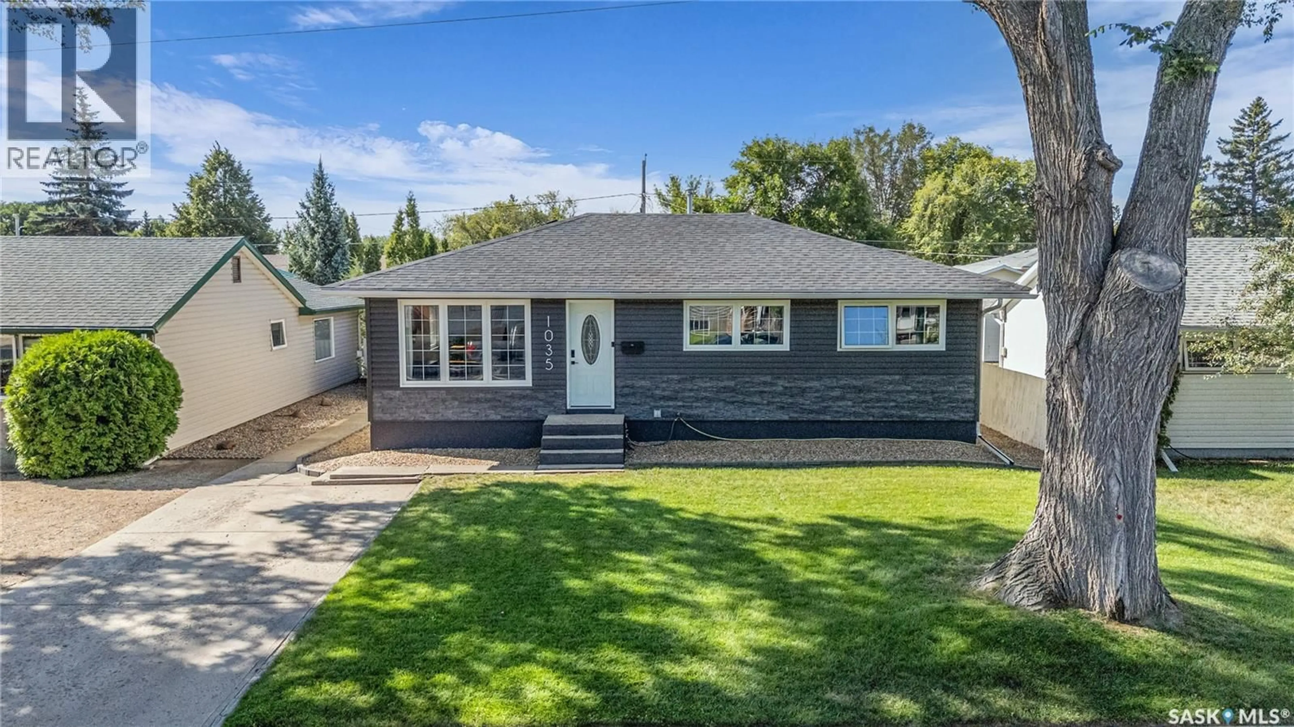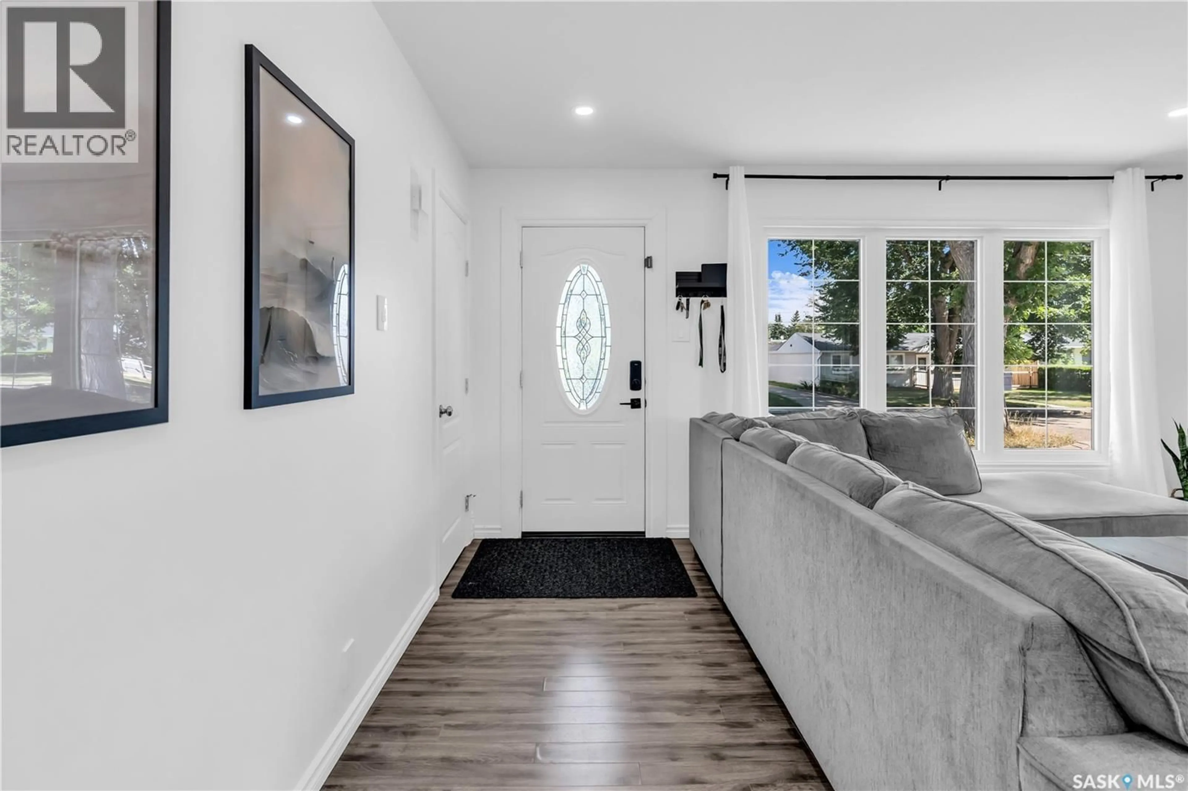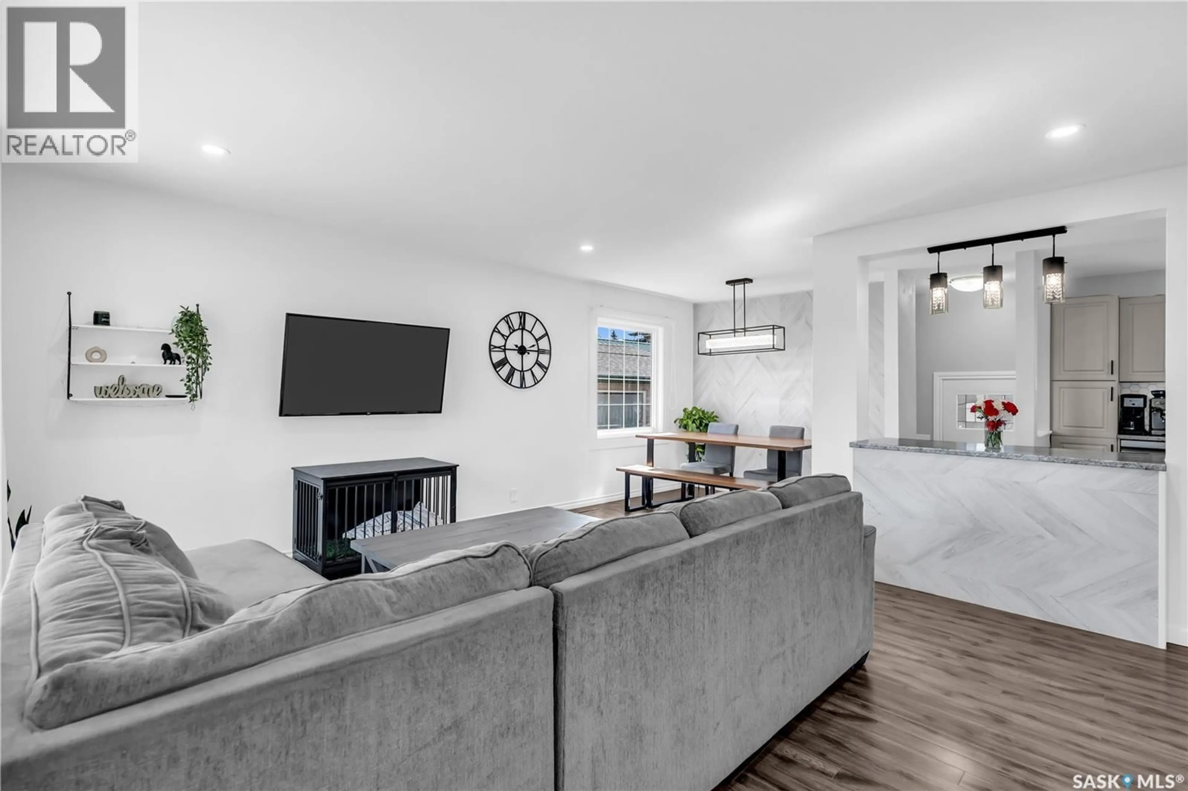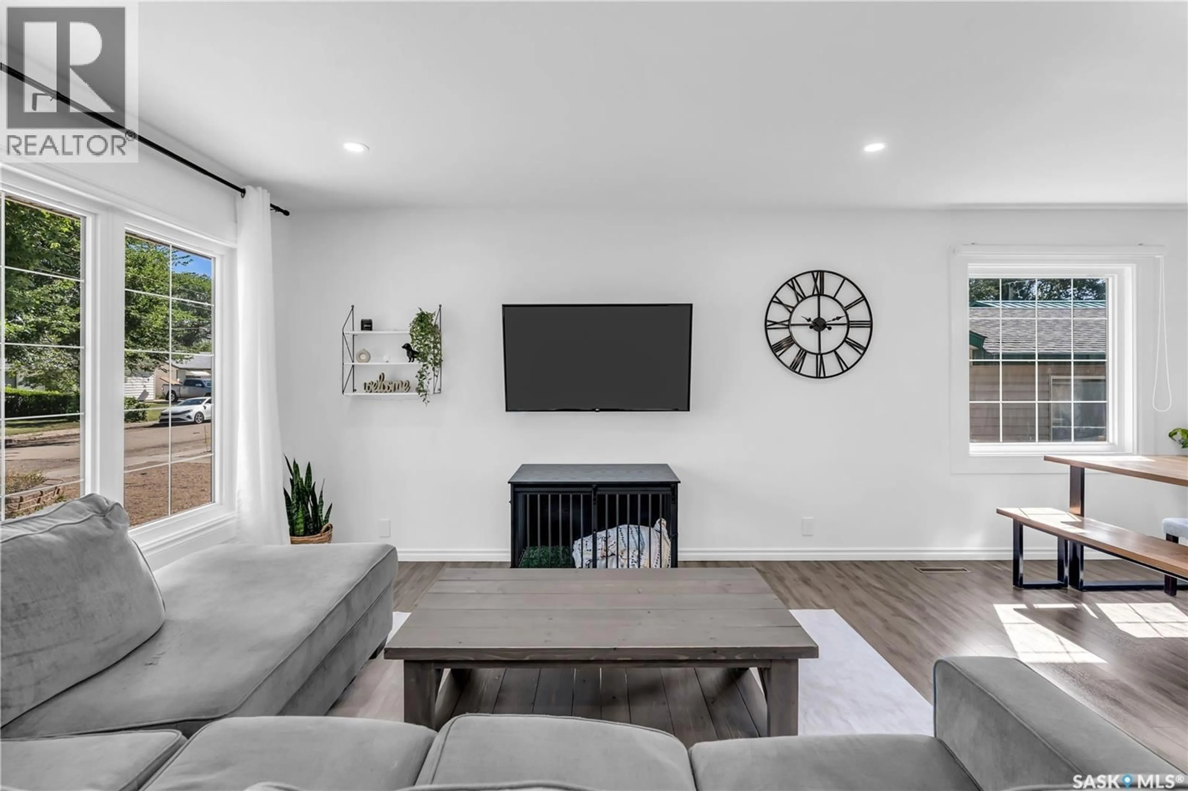1035 HALL STREET, Moose Jaw, Saskatchewan S6H2S5
Contact us about this property
Highlights
Estimated valueThis is the price Wahi expects this property to sell for.
The calculation is powered by our Instant Home Value Estimate, which uses current market and property price trends to estimate your home’s value with a 90% accuracy rate.Not available
Price/Sqft$384/sqft
Monthly cost
Open Calculator
Description
Looking for a fully renovated home in Palliser that is ready for you to move in and enjoy. Well, you just found it! Be sure to ask your agent to view the Pre-home inspection on this nicely updated Palliser bungalow. This home is complete with many recent updates: New shingles, PVC Windows, New HE Furnace, Brand New Water Heater (2024), and a newly built (2020), oversized heated and insulated garage (28x28 w/ 10ft ceilings). This is perfect for parking in Saskatchewan winters or if you like to tinker this could be your dream shop. The rest of the house is nicely updated. As you step inside, you’re welcomed by a bright open-concept living space featuring newer flooring, a modern kitchen with island, pantry, and stainless steel appliances. Down the hallway are three bedrooms and a refreshed main bathroom with molded quartz countertops. This bathroom has lots of storage with a storage tower and vanity. The lower level has been fully finished and offers a large family room, games area, bedroom, and a large bathroom with a free-standing soaker tub and vanity. Outside, the updates continue with new siding, exterior doors, windows, roof, shed, landscaping touches, a fully fenced yard, and underground sprinklers in the front and back. Located within walking distance to elementary schools, parks, and trails, this Palliser bungalow has everything done — just move in and enjoy. (id:39198)
Property Details
Interior
Features
Main level Floor
Living room
14'7" x 15'11"Dining room
8'5" x 6'10"Kitchen
9'1" x 10'Bedroom
11'2" x 10'2"Property History
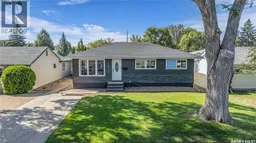 50
50
