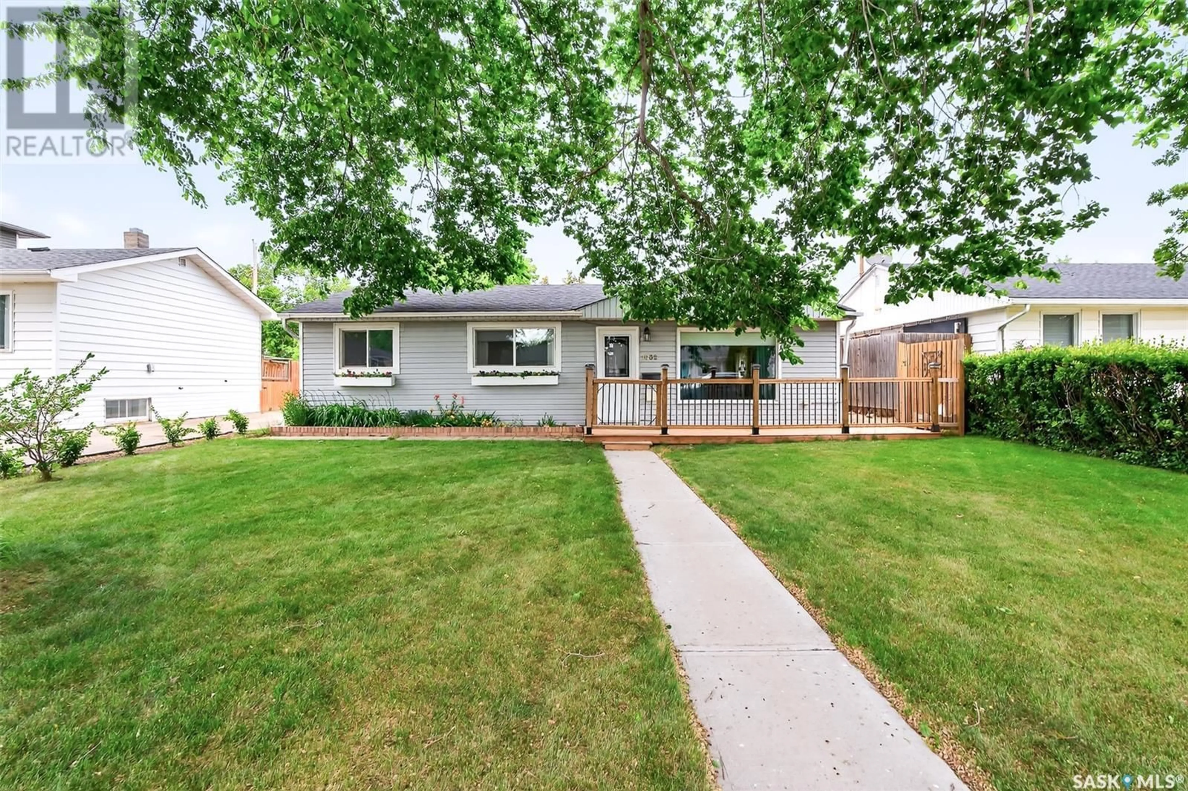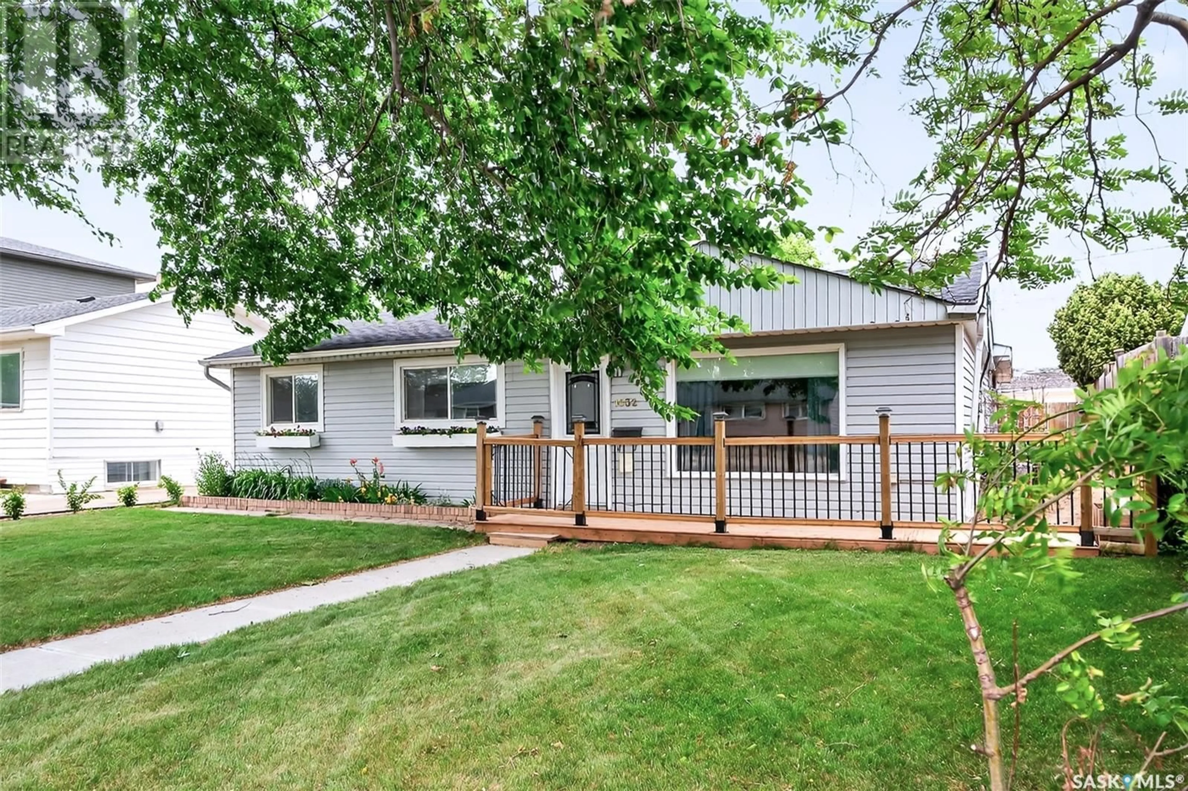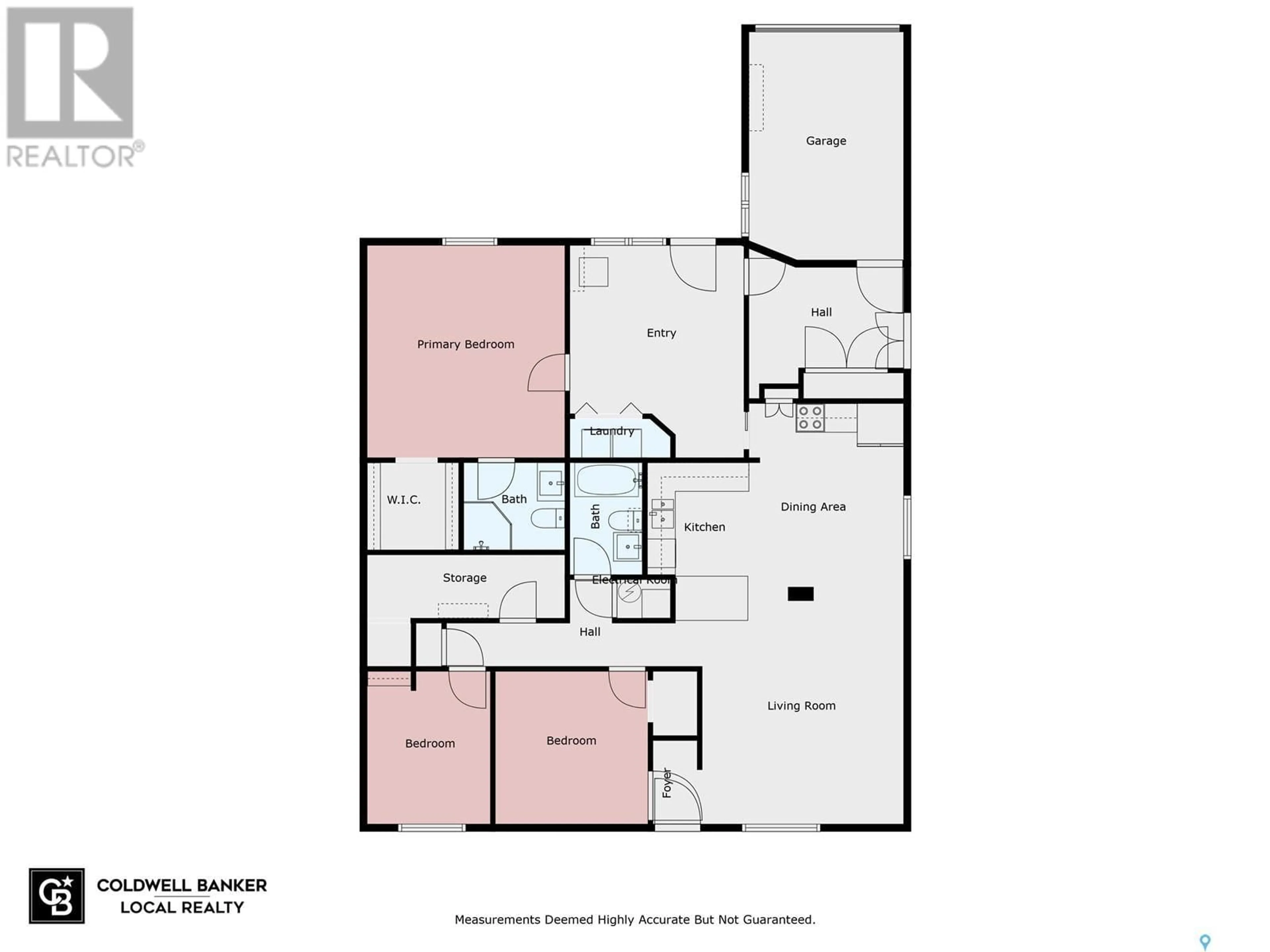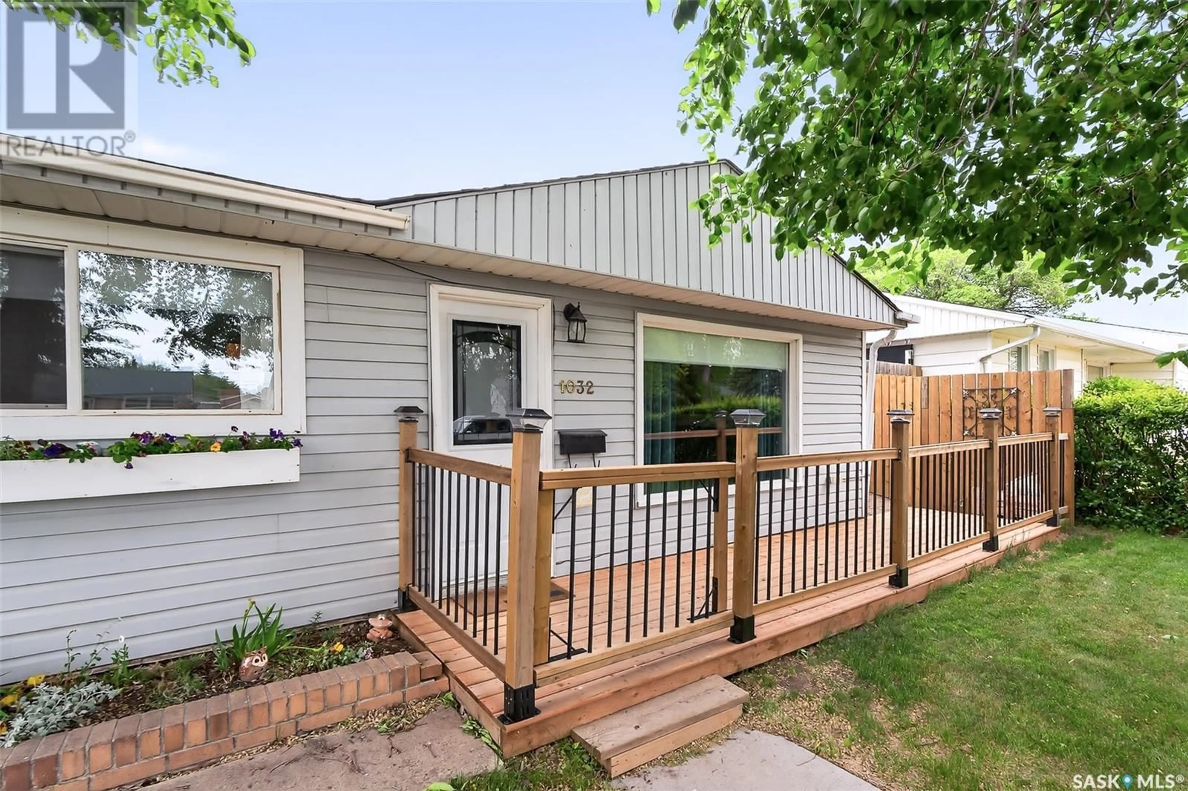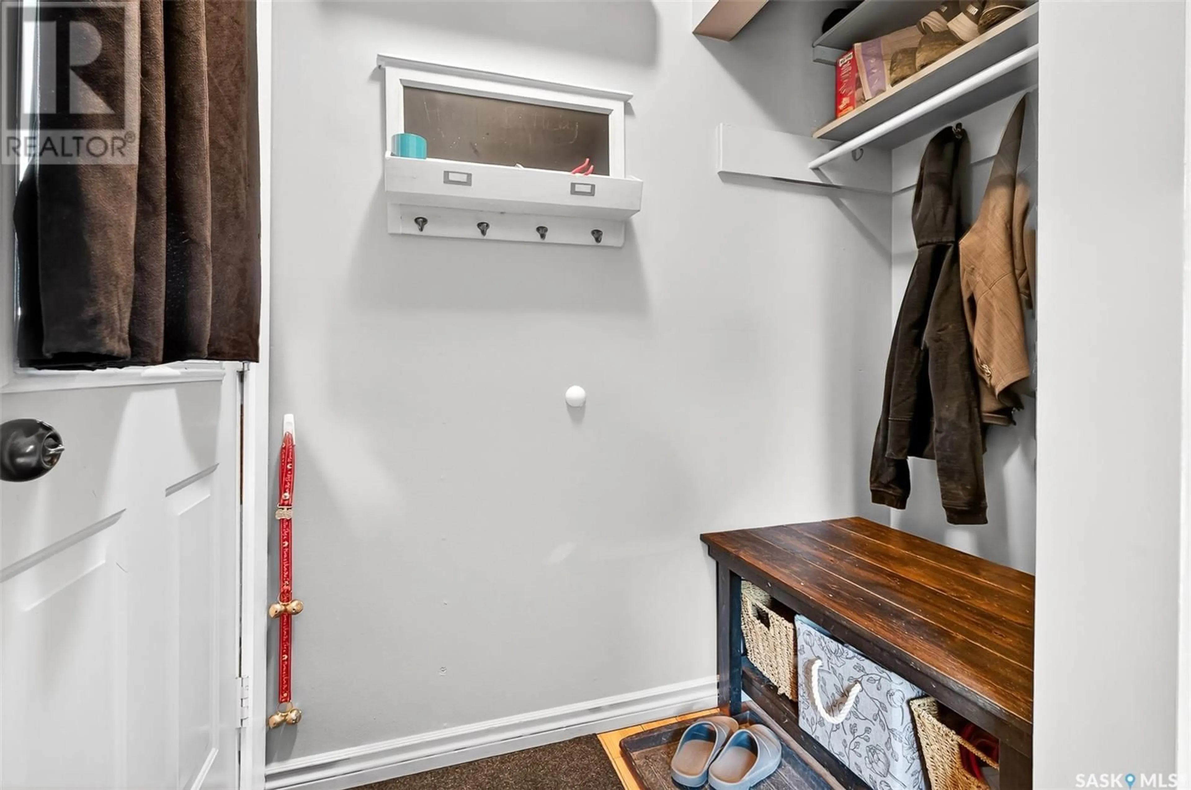1032 HALL STREET, Moose Jaw, Saskatchewan S6H2S6
Contact us about this property
Highlights
Estimated valueThis is the price Wahi expects this property to sell for.
The calculation is powered by our Instant Home Value Estimate, which uses current market and property price trends to estimate your home’s value with a 90% accuracy rate.Not available
Price/Sqft$153/sqft
Monthly cost
Open Calculator
Description
One level 3 bed, 2 bath home in the beautiful Palliser neighborhood! This home hosts over 1500 sq ft, has an attached single garage, and beautiful fenced yard. Great curb appeal when you drive up, with beautiful new front deck, and perennials, trees and bushes making this an inviting property. Inside you have an open-concept living/dining/kitchen. Spacious living room with large picture window, filling the space with natural light. You have a large, updated kitchen with stainless steel appliances, plenty of cabinetry, including a pantry, and lots of space for your dining table. This is a great place to entertain! Down the hall, you will find two good-sized spare rooms, and a stunning updated bathroom (installed in 2023) complete with beautiful tile, wainscotting, freestanding tub, vanity, and beautiful flooring. At the back of the home, you will love your large primary bedroom, complete with walk-in-closet and 3-pc en-suite. This home does not lack storage! There is plenty of space available between a large mudroom/laundry room off the back, a smaller storage room, and additional large storage room with built-in cupboards. This last room is also your access to your attached garage with additional parking in the back. Let's not forget about the beautiful, fenced, private yard. You have a covered patio, and a yard that is beautifully landscaped, blooming with perennials, and a large shed. This property has it all and is ready for you to call your own! Book your showing today! (id:39198)
Property Details
Interior
Features
Main level Floor
Living room
13'6" x 15'5"Kitchen/Dining room
12'10" x 17'9"Bedroom
10'2" x 10'11"3pc Bathroom
- x -Property History
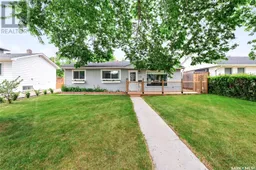 43
43
