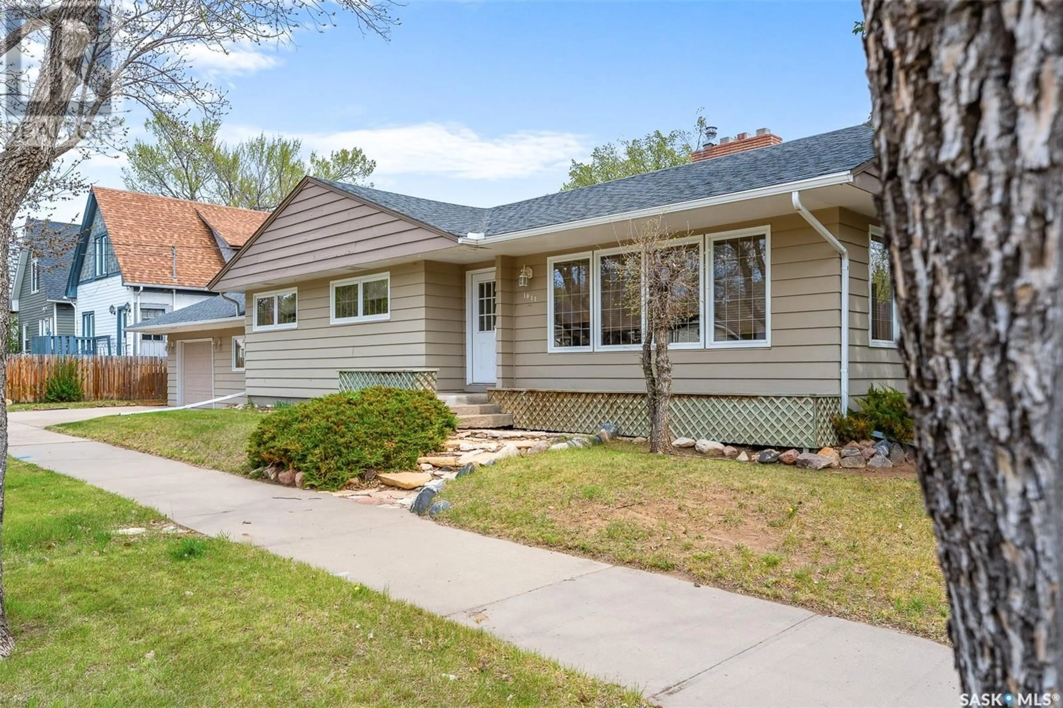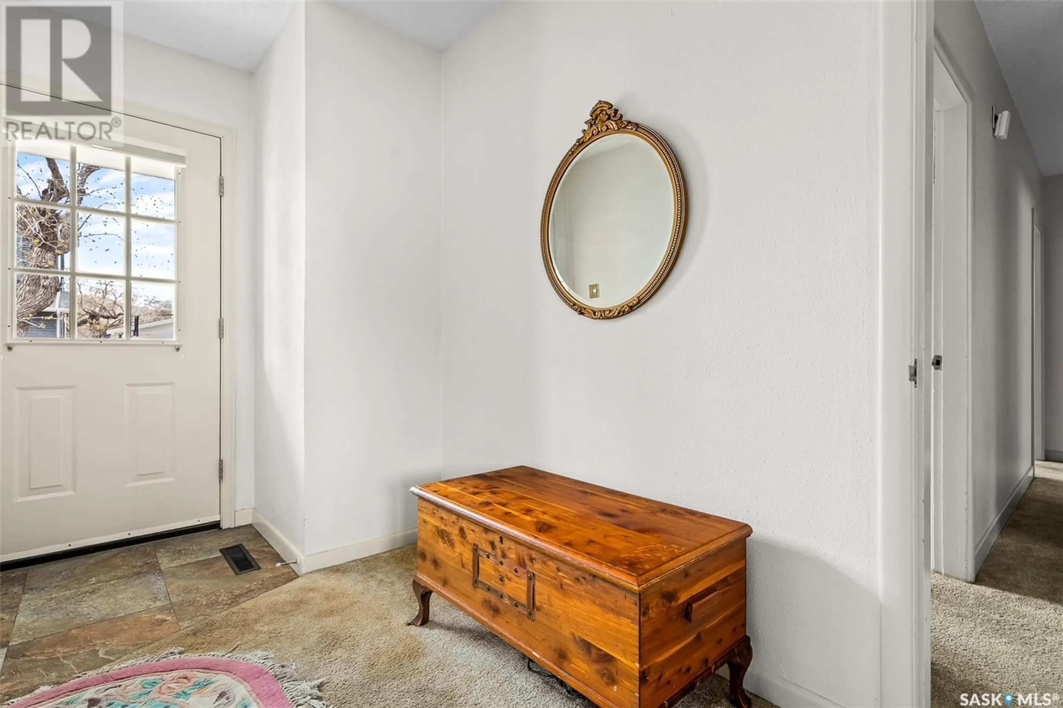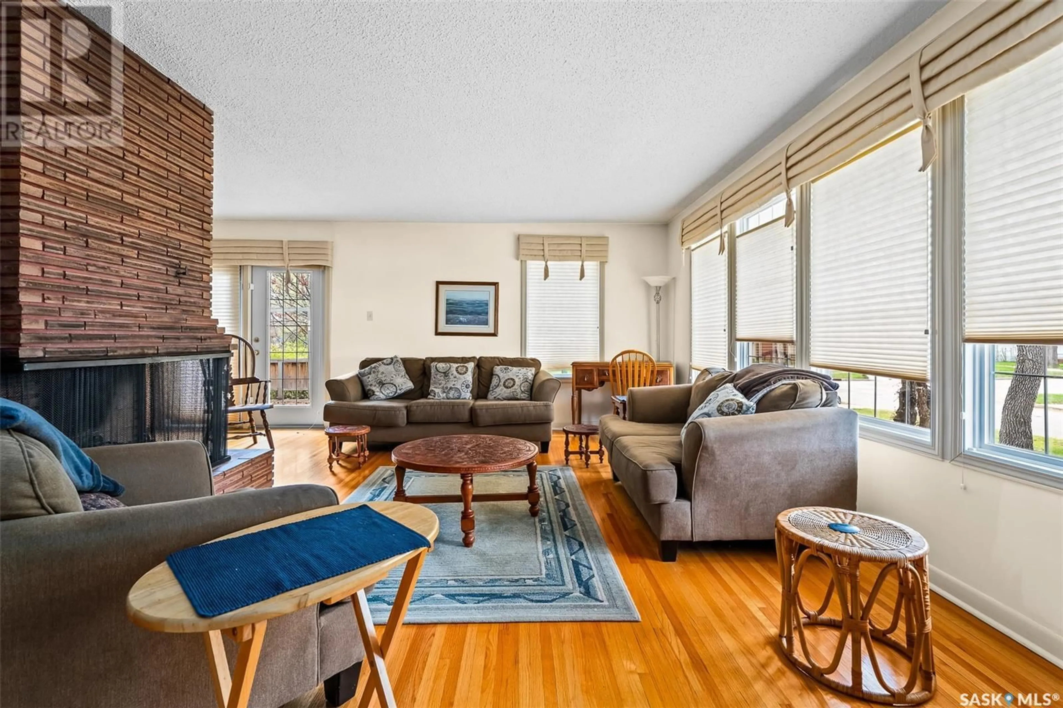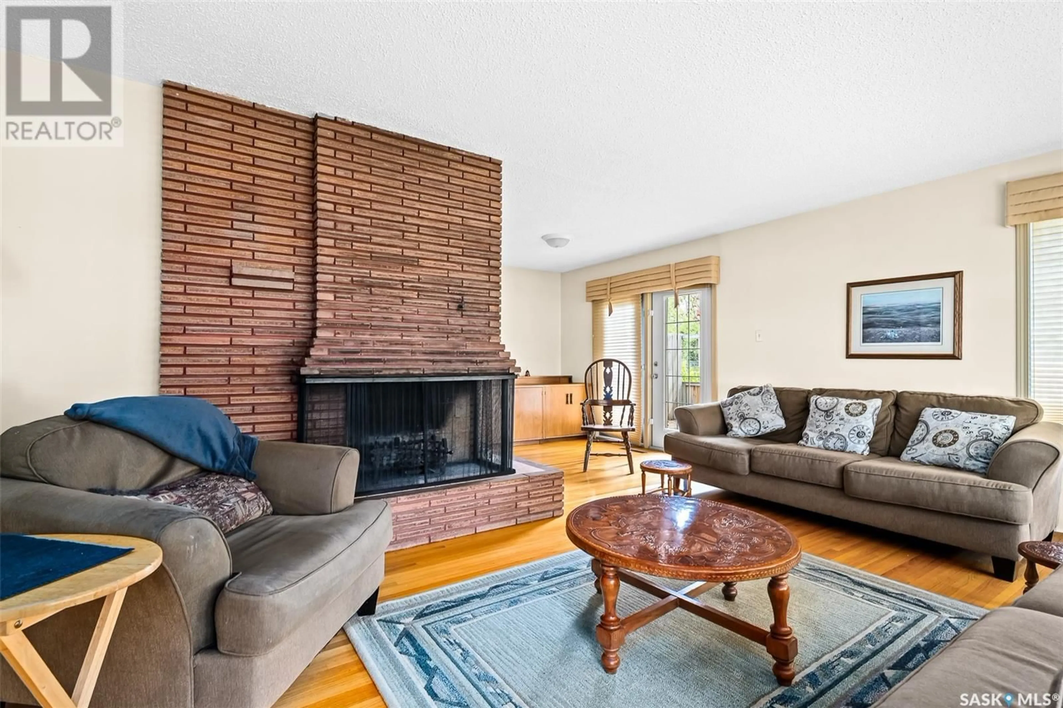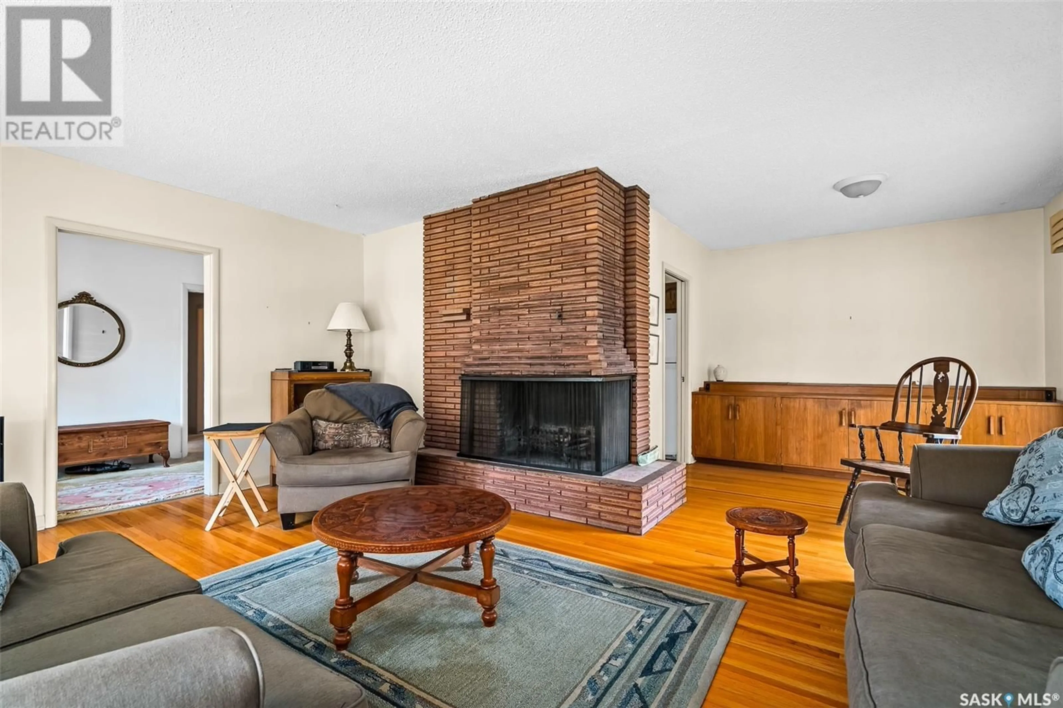1011 3RD AVENUE, Moose Jaw, Saskatchewan S6H1E6
Contact us about this property
Highlights
Estimated valueThis is the price Wahi expects this property to sell for.
The calculation is powered by our Instant Home Value Estimate, which uses current market and property price trends to estimate your home’s value with a 90% accuracy rate.Not available
Price/Sqft$229/sqft
Monthly cost
Open Calculator
Description
Welcome to this well-maintained family bungalow located in the quiet northeast area of Moose Jaw. Ideally situated within walking distance to a park featuring a playground, outdoor hockey rink (seasonal), baseball diamonds, and a high school, this home also offers convenient access to all downtown amenities. Offering 1,173 sq ft of living space, this home features a total of four bedrooms and two bathrooms, along with a spacious 28’ x 24’ double attached garage (single door, no direct access to the house). Upon entering, you’re welcomed by a generous foyer that opens into a cozy living room complete with a wood-burning fireplace and large, updated front windows that provide an abundance of natural light. The adjacent dining room features French doors leading to a 12’ x 12’ south-facing deck—perfect for outdoor entertaining. The kitchen offers ample storage with honey oak cabinetry and comes equipped with white appliances. The main floor includes three well-sized bedrooms and a full 4-piece bathroom. The lower level boasts a large family room, a games room, a den, a fourth bedroom (note: window might not meet current egress code), and a 3-piece bathroom. Additional updates include newer windows on the main level and a high-efficiency furnace, making this a comfortable and efficient home for years to come. (id:39198)
Property Details
Interior
Features
Main level Floor
Foyer
12.1 x 6.5Living room
19.5 x 13.1Dining room
11.7 x 9.1Kitchen
15.1 x 9Property History
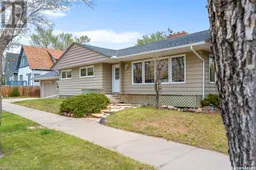 36
36
