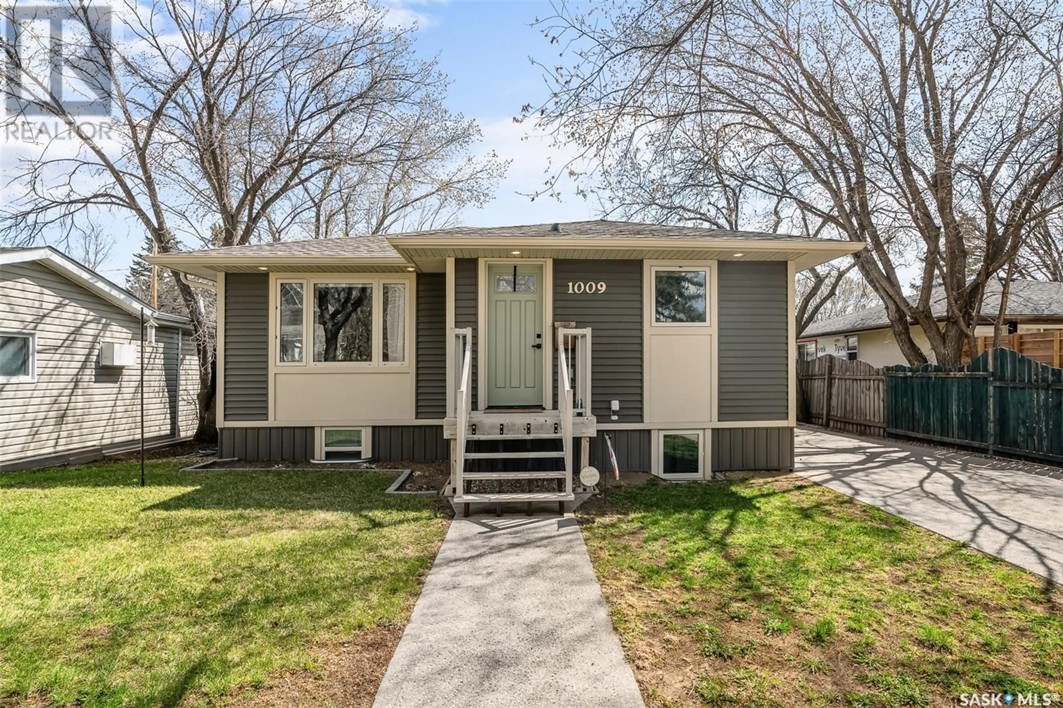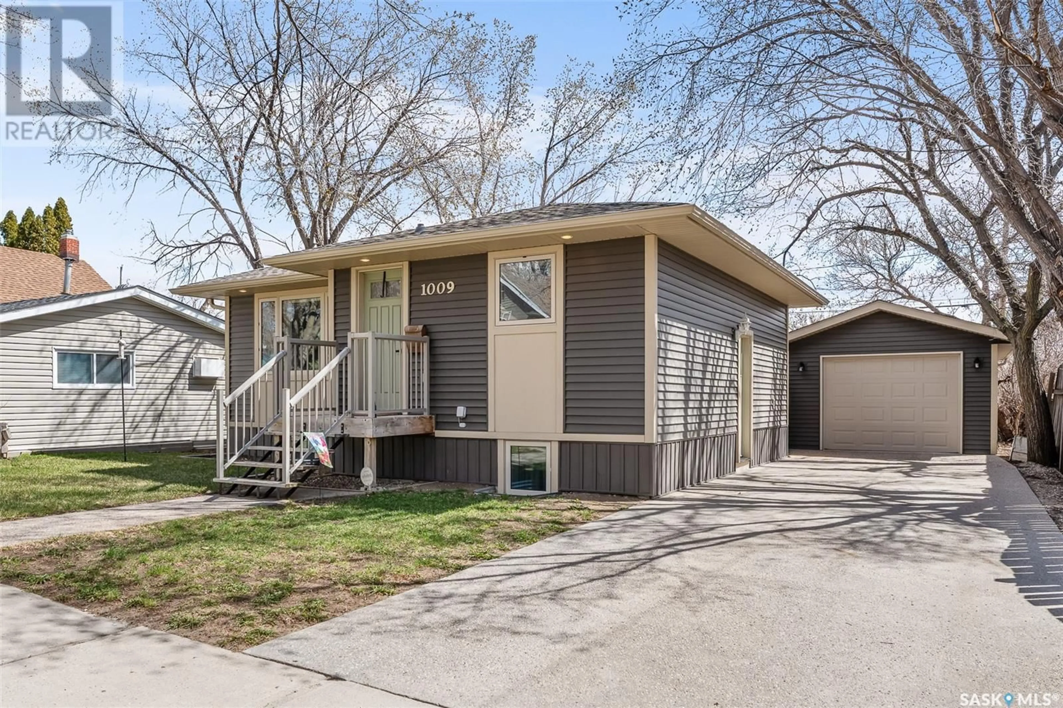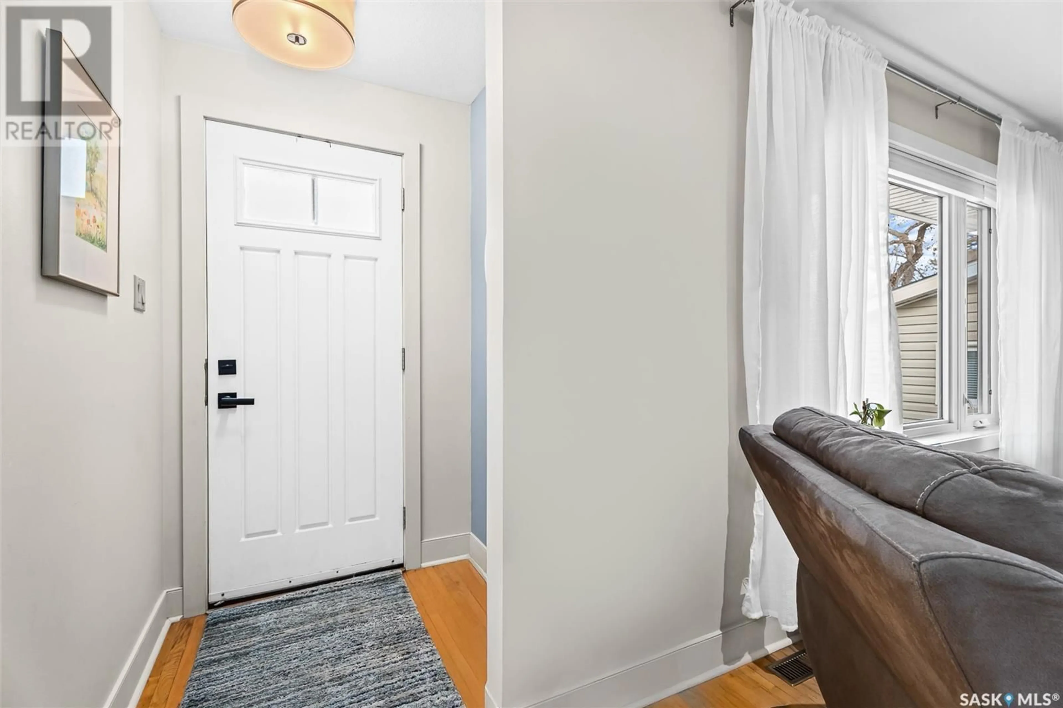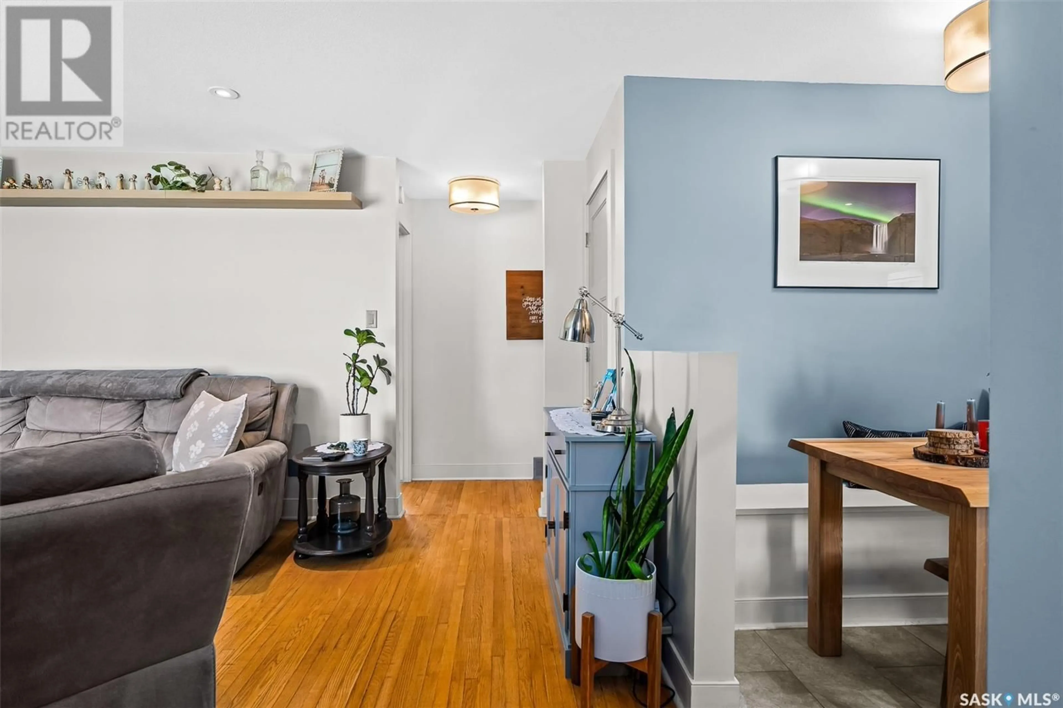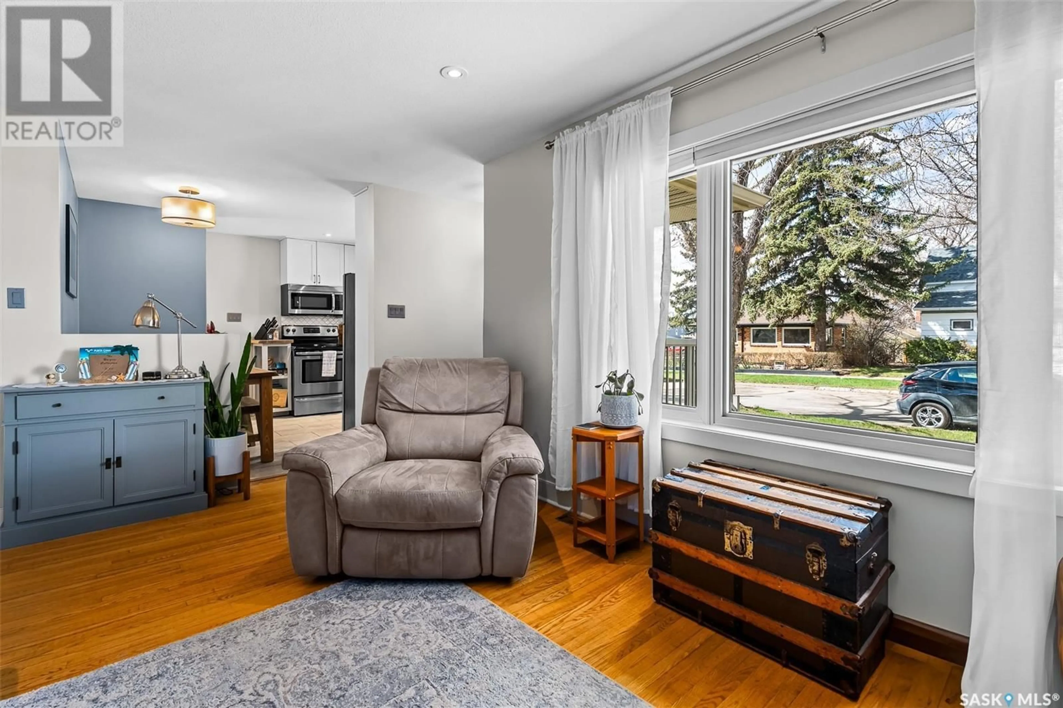1009 6TH AVENUE, Moose Jaw, Saskatchewan S6H4A5
Contact us about this property
Highlights
Estimated ValueThis is the price Wahi expects this property to sell for.
The calculation is powered by our Instant Home Value Estimate, which uses current market and property price trends to estimate your home’s value with a 90% accuracy rate.Not available
Price/Sqft$365/sqft
Est. Mortgage$1,099/mo
Tax Amount (2024)$2,787/yr
Days On Market7 days
Description
Immaculate and charming bungalow located in the heart of Moose Jaw’s tree lined Avenues!! This fully renovated home offers 1+2 bedrooms, 2 full bathrooms, a fully finished basement and over-sized single garage! As you enter the home, you step into a lovely foyer that leads into a spacious and bright living room showcasing beautiful hard room floors! The eat-in kitchen is extremely efficient with well thought out storage and a dedicated dining area complete with custom built-in bench seating! Down the hall you will find the Primary bedroom which offers a huge walk-in closet and a garden door that leads onto the back deck! The main floor is completed with a gorgeous and spacious 4pc bathroom featuring a custom tile tub surround and a vanity that offers incredible storage! The fully finished basement features 2 great sized bedrooms, a lovely family room, 4pc bathroom, laundry areas and a tidy and efficient utility room! Outside you will enjoy the luxury of off-street parking, a fully fenced yard, a nice sized back deck and mature trees and shrubs that offers a very private space that has an enchanting feel! You will surely be impressed with the attention to detail and the pride of ownership felt throughout this home! Don’t miss your opportunity to call this gem YOURS today!! (id:39198)
Property Details
Interior
Features
Main level Floor
Foyer
4.3 x 5.6Living room
11.7 x 16.4Kitchen
11.1 x 10.6Primary Bedroom
13.7 x 9.2Property History
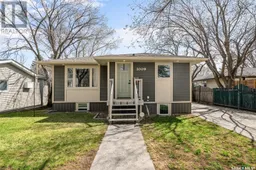 45
45
