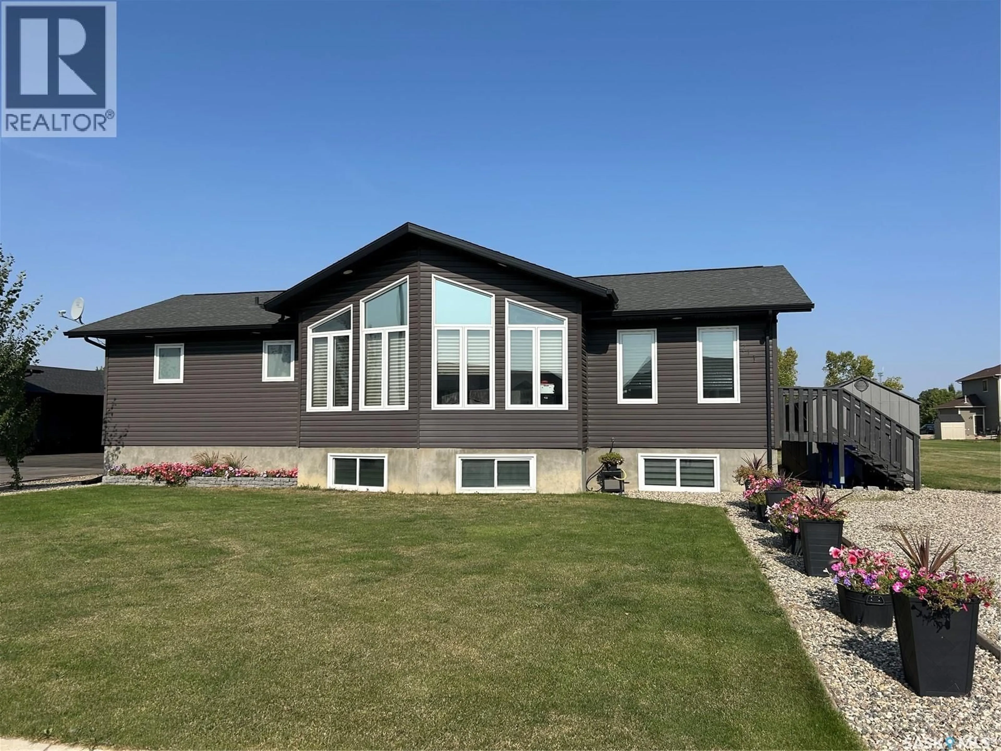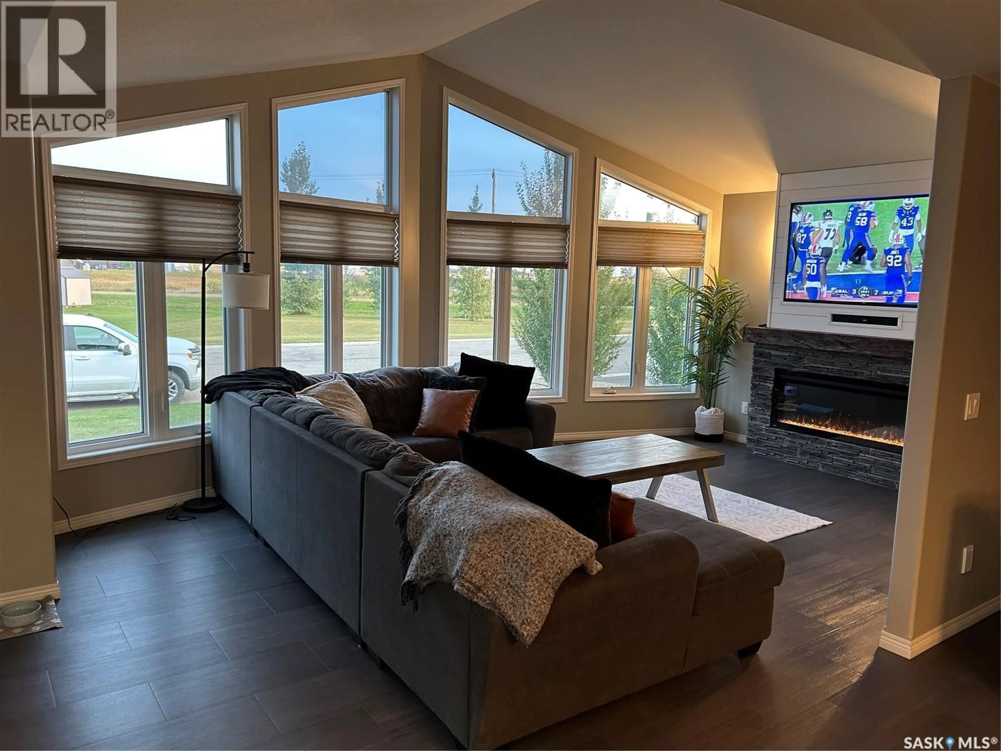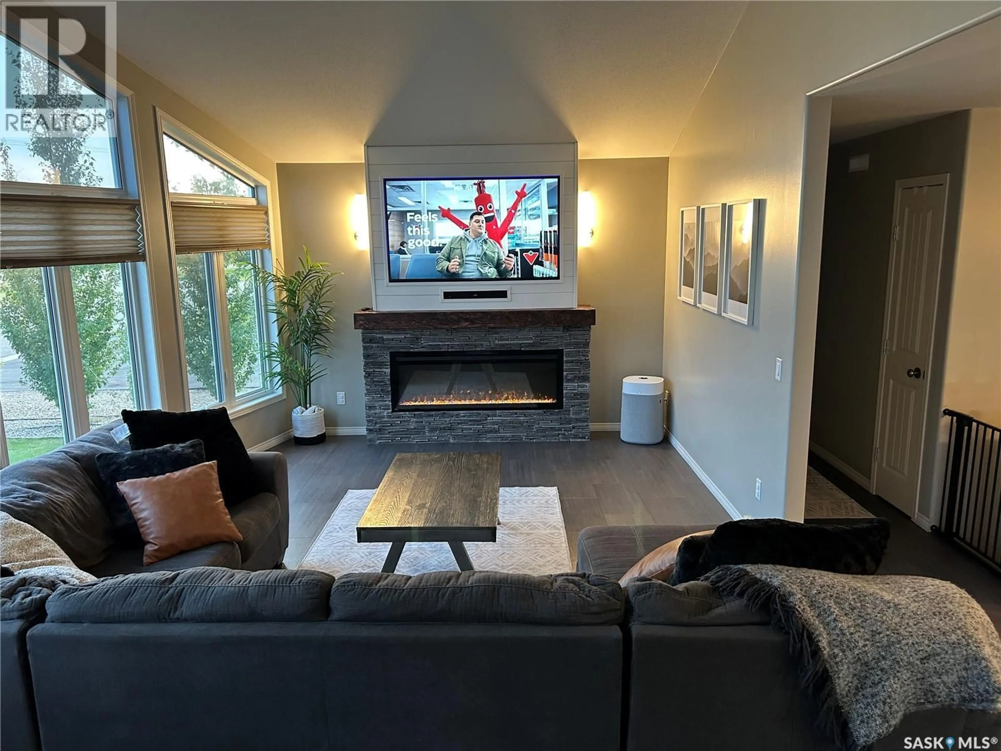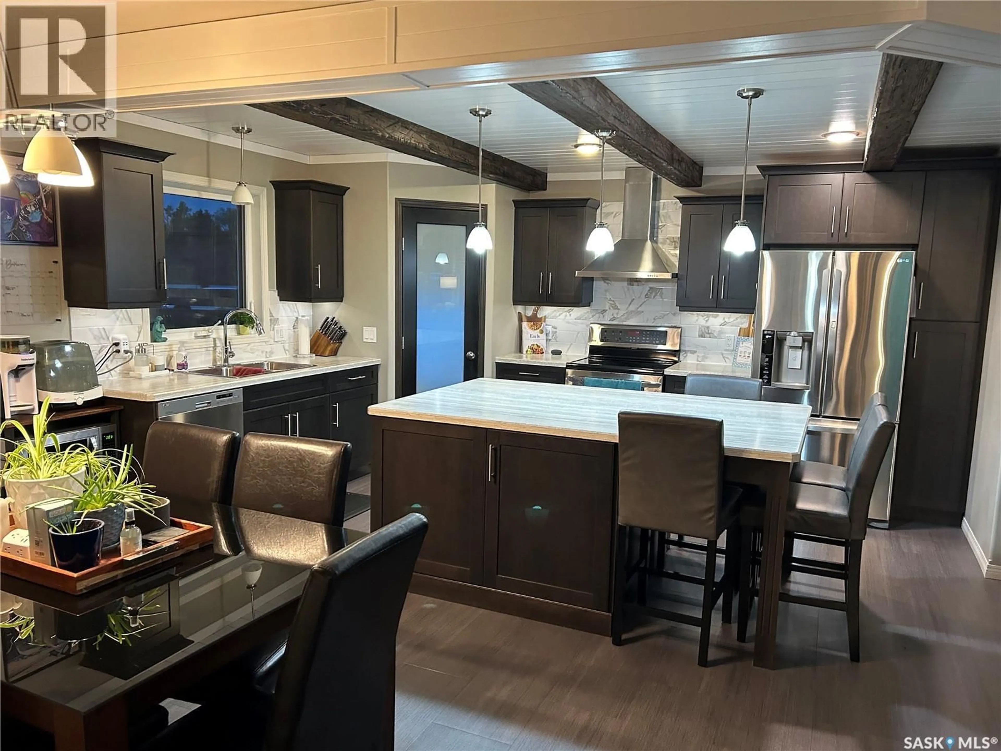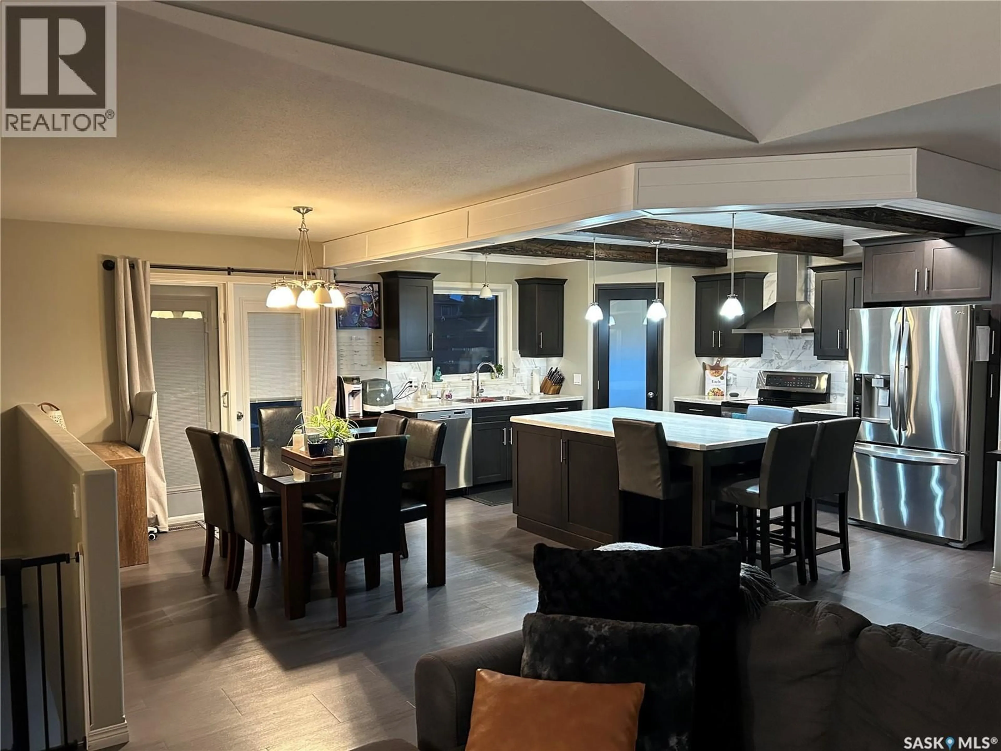711 5TH AVENUE, Alameda, Saskatchewan S0C0A0
Contact us about this property
Highlights
Estimated valueThis is the price Wahi expects this property to sell for.
The calculation is powered by our Instant Home Value Estimate, which uses current market and property price trends to estimate your home’s value with a 90% accuracy rate.Not available
Price/Sqft$232/sqft
Monthly cost
Open Calculator
Description
Discover modern luxury and timeless design, paired with small town living, in this exceptional open concept home in Alameda, SK! Offering seamless flow and abundant natural light, this home has floor to ceiling living room windows, while a striking fireplace wall creates an inviting focal point. The kitchen features sleek cabinetry, a large island with extra seating, and a corner pantry with shelving, cabinetry, and countertop space for small appliances. Luxury vinyl plank flooring runs throughout the main living areas. The primary bedroom is a private retreat with a spacious walk-in closet, 3-piece ensuite, and direct access to a deck. A second good sized bedroom and a full 4-piece bathroom complete the main floor. The developed basement features large windows, with two bedrooms, including one with French doors suited for other potential uses such as a playroom, office, or gym. The generous family room has a fireplace mirroring the upstairs, and a finished recreation area with a custom bar and flex space. The bathroom awaits the shower of your choice, and the laundry room is clean and bright with ample space for added shelving and storage. The utility room offers full accessibility to all home mechanics. Step outside where the landscaped yard is a canvas for family fun or peaceful relaxation, including a putting green, two decks with one being off the primary bedroom, a storage shed, and underground sprinklers in the front yard. This well-designed home delivers unbeatable value—you simply can’t build a residence like this at this price. Move in and make it yours! (id:39198)
Property Details
Interior
Features
Main level Floor
4pc Bathroom
8 x 5Foyer
12'6 x 5Kitchen
14'5 x 11'3Dining room
9'6 x 11'6Property History
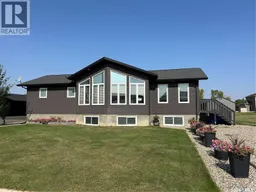 37
37
