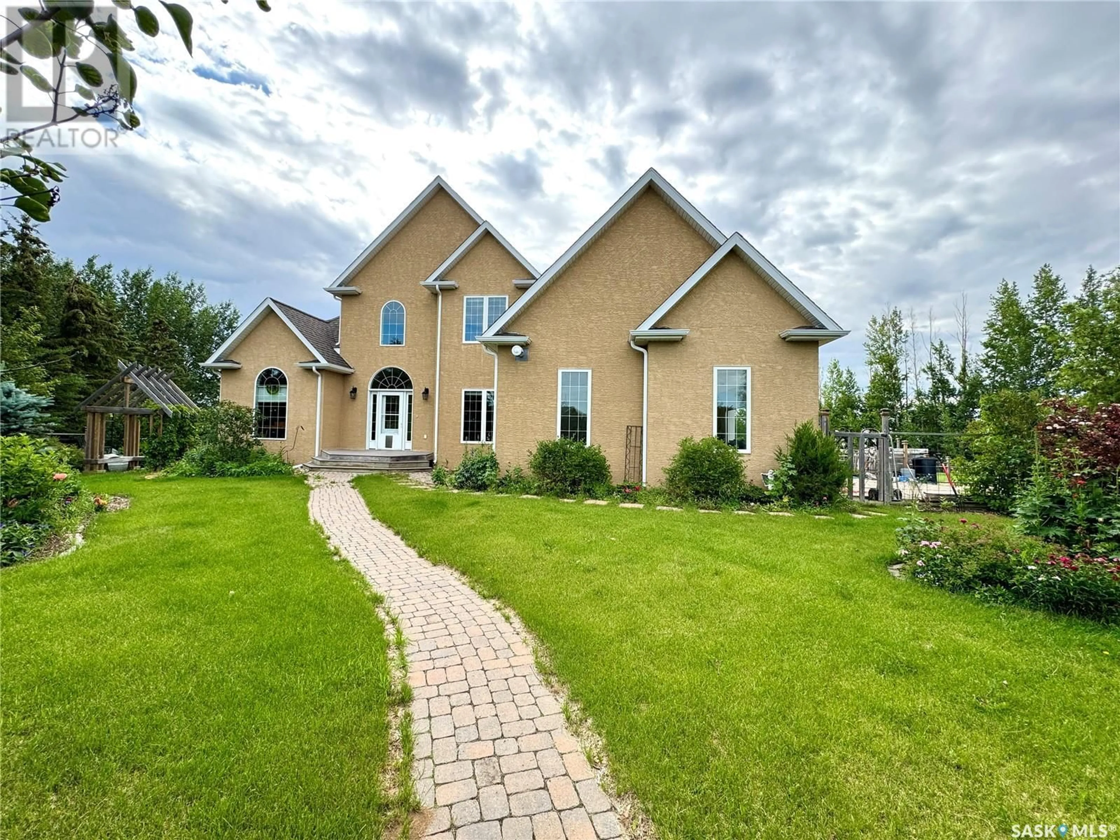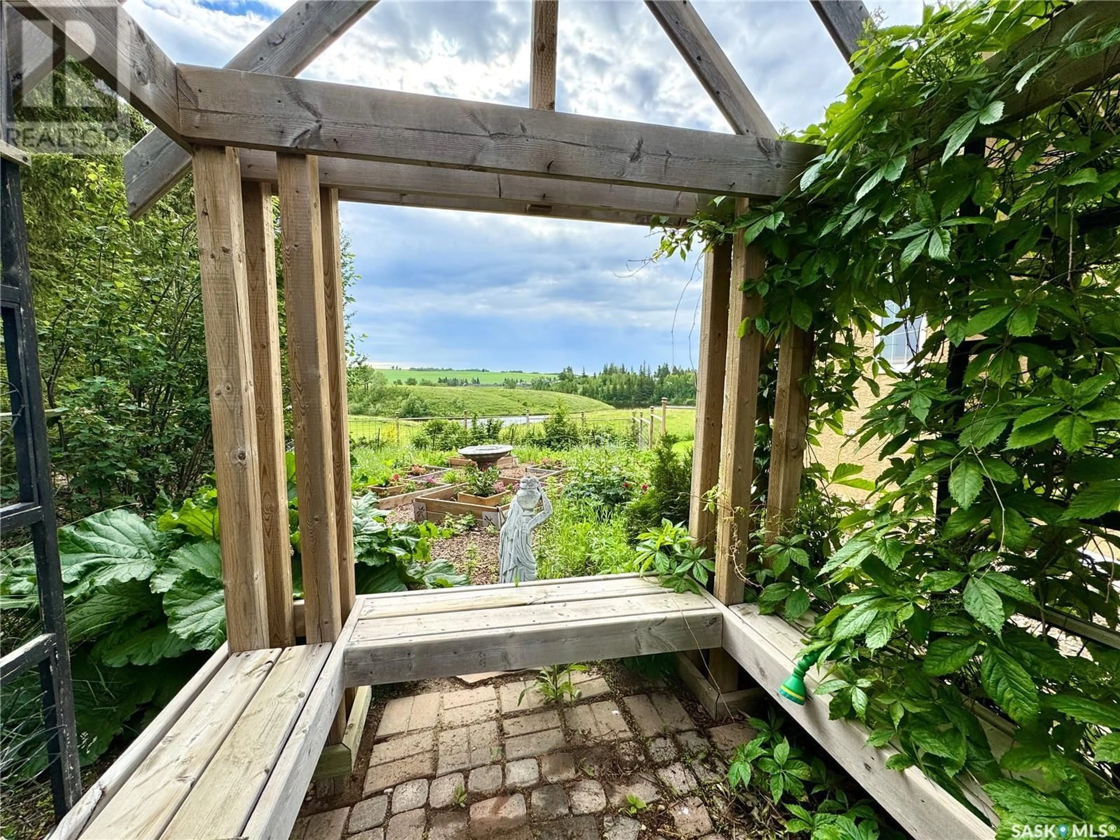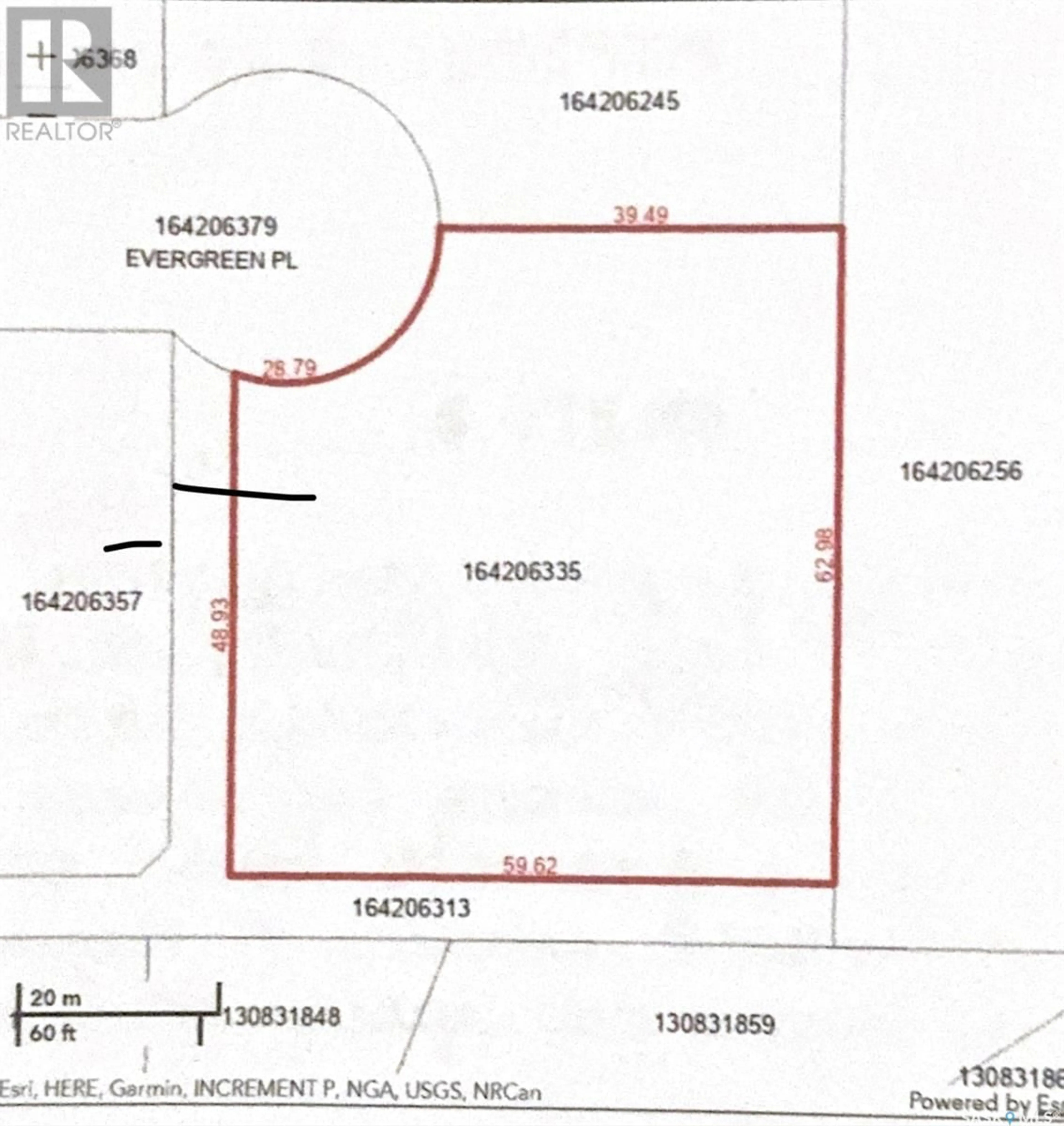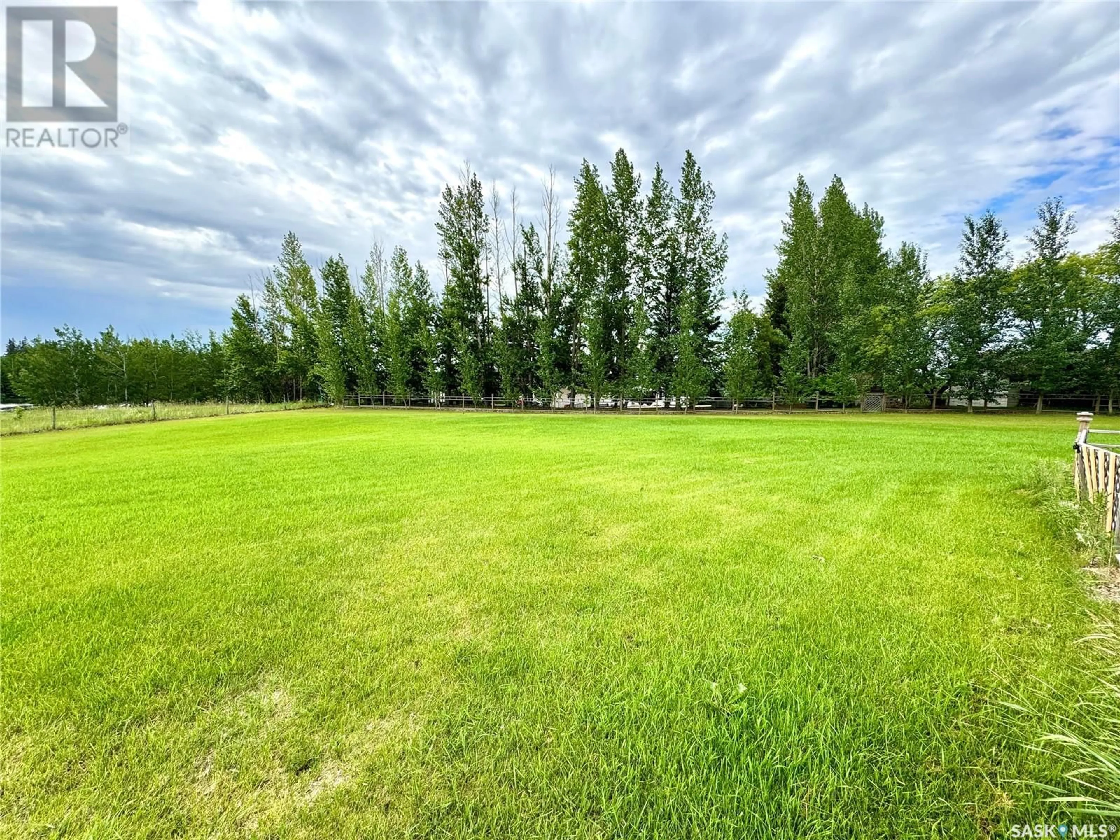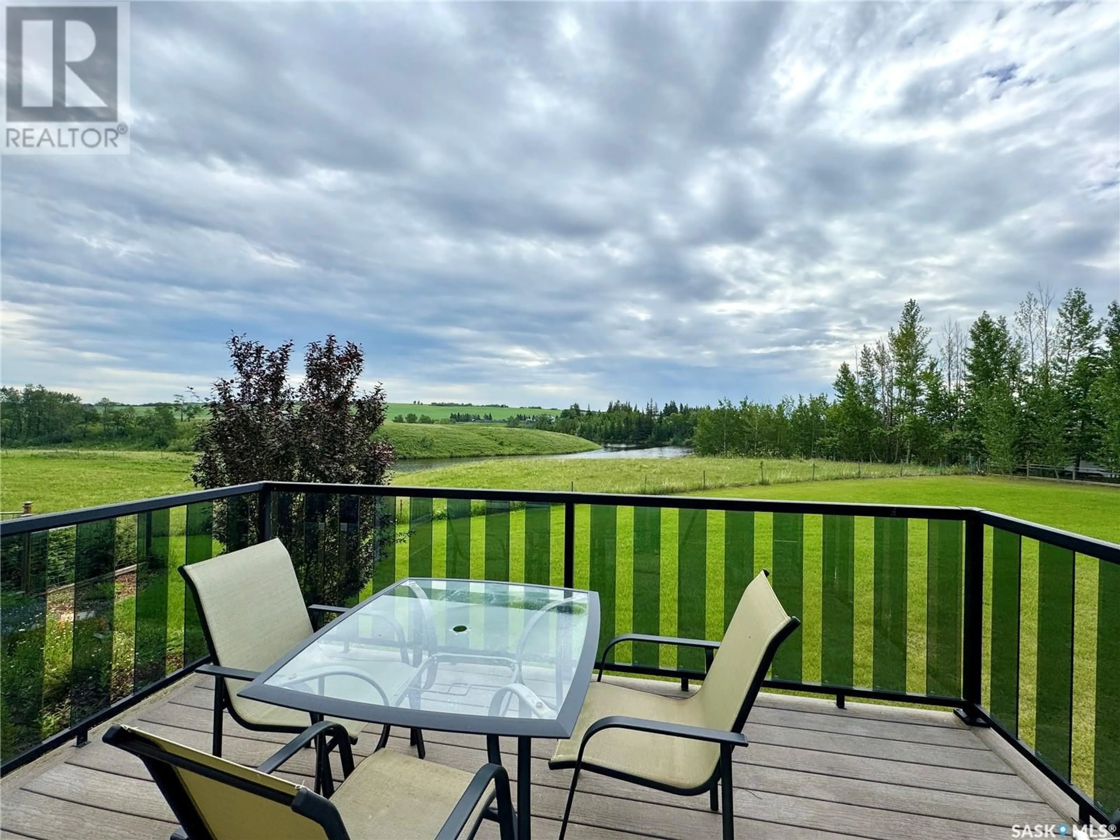305 EVERGREEN PLACE, Turtleford, Saskatchewan S0M2Y0
Contact us about this property
Highlights
Estimated valueThis is the price Wahi expects this property to sell for.
The calculation is powered by our Instant Home Value Estimate, which uses current market and property price trends to estimate your home’s value with a 90% accuracy rate.Not available
Price/Sqft$237/sqft
Monthly cost
Open Calculator
Description
Set in the corner of a cul de sac up on the hill in Turtleford, this property is arguably the best in town with almost an acre of land and an amazing view of water and hills with a feeling of privacy while still being close to everything you need. The 1845 sq ft home, not including the walkout basement, is well built with an ICF foundation, an attached two car garage, a generac generator, hardwood and tile floors throughout the main and second floors, a gas stove, water softener, gas fireplace, air to air exchange and so much more. The entry and living area feel spacious with 18’ vaulted ceilings and tons of natural light from the many windows. On the main floor is a master suite including a large bathroom with a jet tub and a corner shower, a double sink vanity with solid countertops and a walk in closet. There’s a room just off the master suite that would be perfect for an office, music or sitting room. Entering from the garage you’ll find a laundry room and a half bath. The kitchen, dining room and living room are open with a separate formal dining room. Enjoy your morning coffee and watch the sun rise from the deck which has a natural gas bbq. On the second floor there are two bedrooms and a 4 piece bathroom. The walkout basement is spacious at over 1400 sq ft, with patio doors and large windows, and the plumbing is roughed in for a bathroom so you can finish it however you’d like. The outside space is beautifully treed with many shrubs and perennials to enjoy. Most furniture/ contents are negotiable. This unique and gorgeous property is a must see! Call today for your private showing. (id:39198)
Property Details
Interior
Features
Main level Floor
Primary Bedroom
12.4 x 14Dining room
9.7 x 9.112pc Bathroom
5 x 5.5Office
10 x 10.1Property History
 31
31
