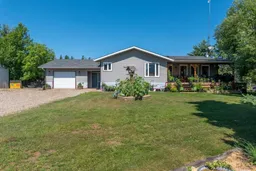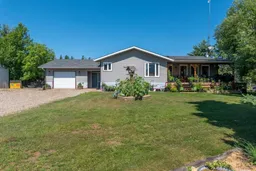Sold 352 days ago
NE PT 14 54 20 RR# 795, Brightsand Lake, Saskatchewan S0M 2H0
•
•
•
•
Sold for $···,···
•
•
•
•
Contact us about this property
Highlights
Sold since
Login to viewEstimated valueThis is the price Wahi expects this property to sell for.
The calculation is powered by our Instant Home Value Estimate, which uses current market and property price trends to estimate your home’s value with a 90% accuracy rate.Login to view
Price/SqftLogin to view
Monthly cost
Open Calculator
Description
Signup or login to view
Property Details
Signup or login to view
Interior
Signup or login to view
Features
Heating: Baseboard,Electric,Wood Stove
Basement: Finished,Full
Exterior
Signup or login to view
Features
Patio: Deck
Parking
Garage spaces 1
Garage type -
Other parking spaces 9
Total parking spaces 10
Property History
Sep 26, 2024
Sold
$•••,•••
Stayed 56 days on market 50Listing by pillar 9®
50Listing by pillar 9®
 50
50Login required
Expired
Login required
Listed
$•••,•••
Stayed --365 days on market Listing by pillar 9®
Listing by pillar 9®

Property listed by COLDWELL BANKER - CITY SIDE REALTY, Brokerage

Interested in this property?Get in touch to get the inside scoop.

