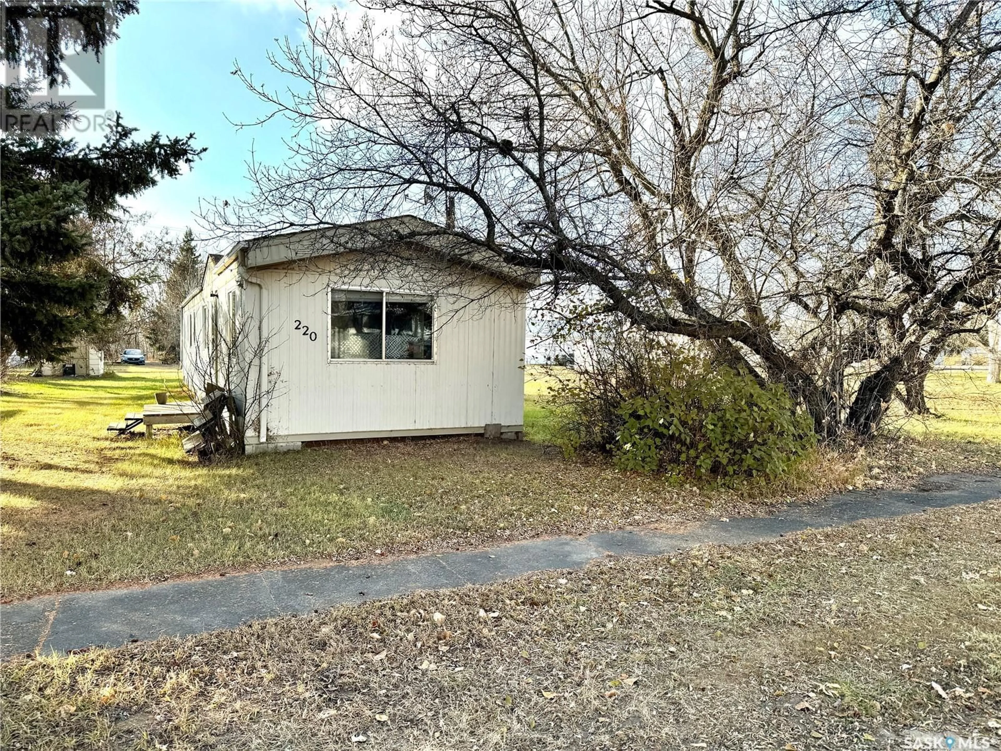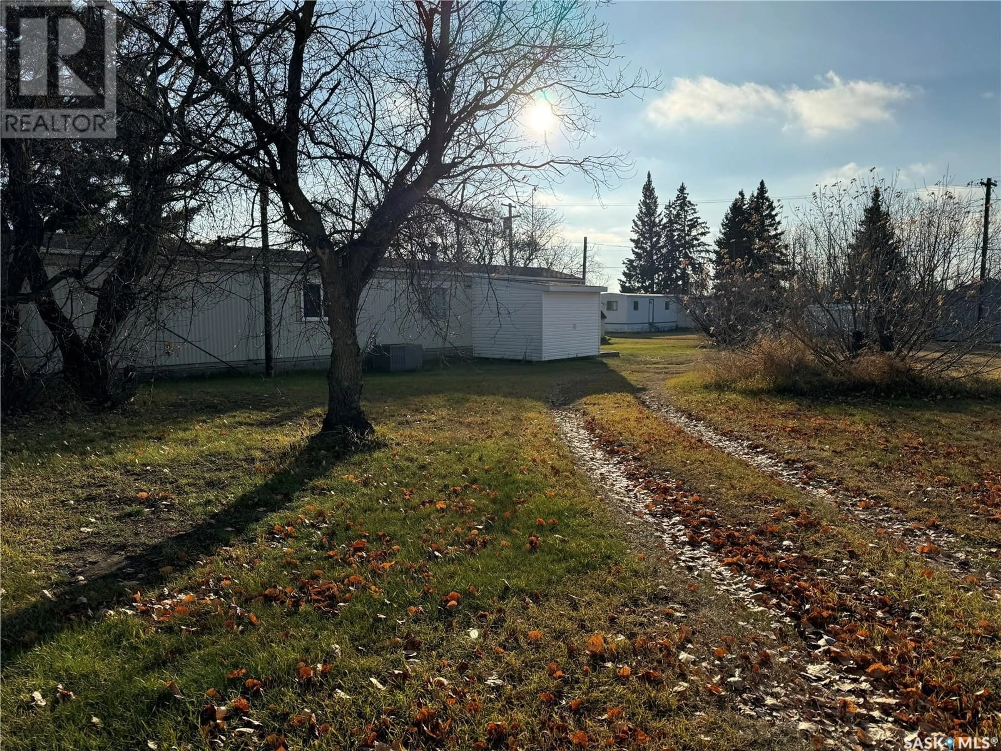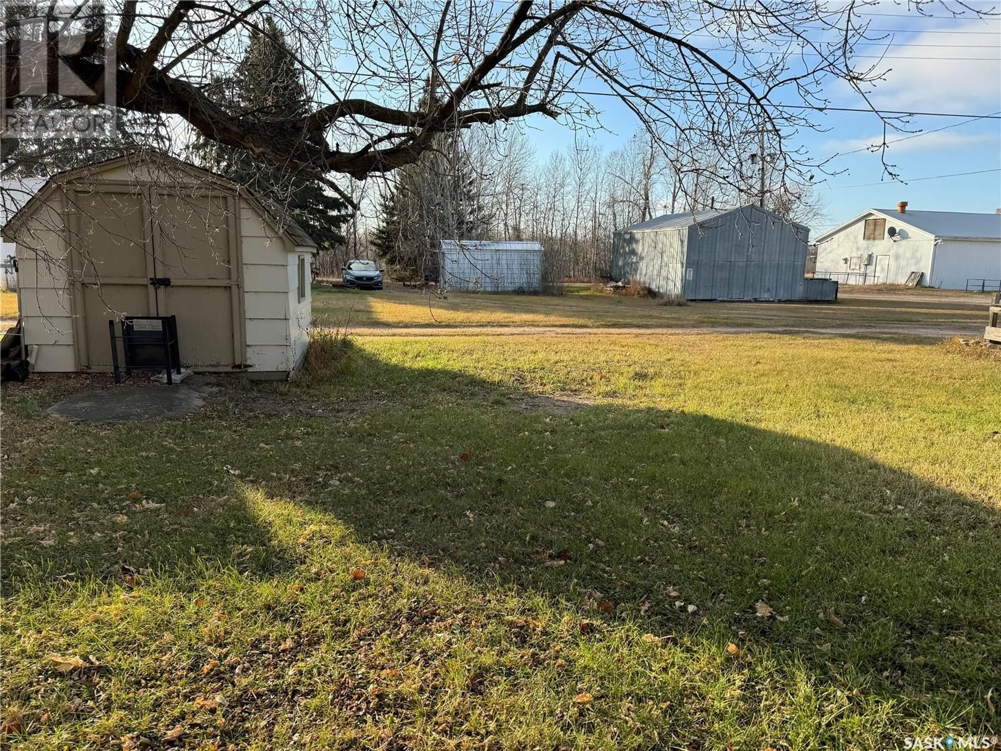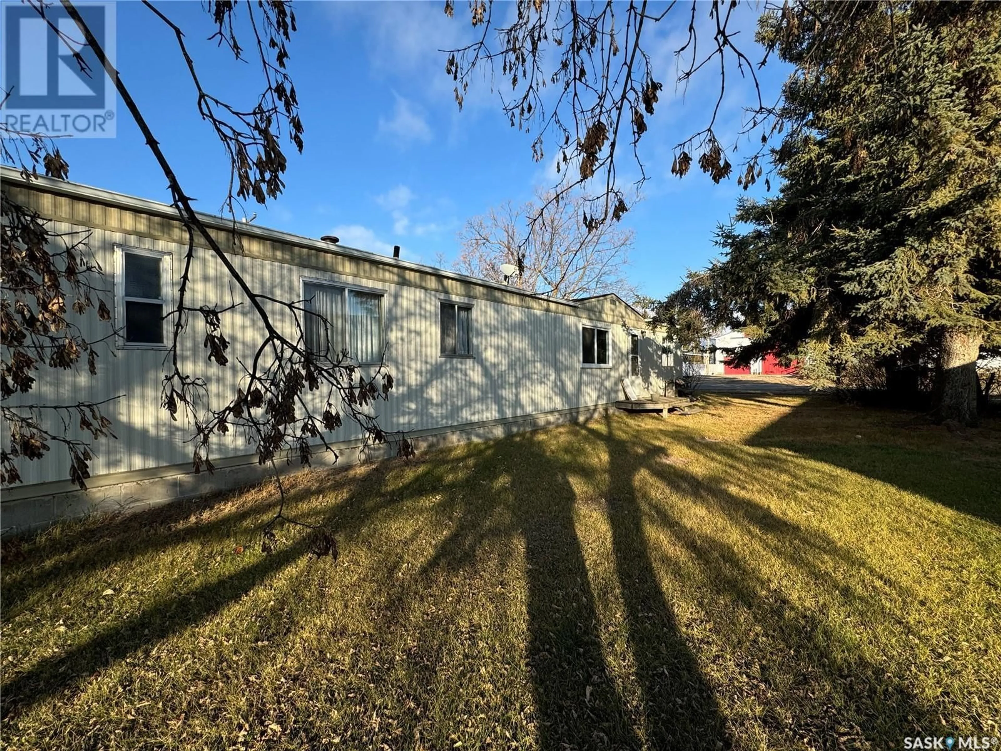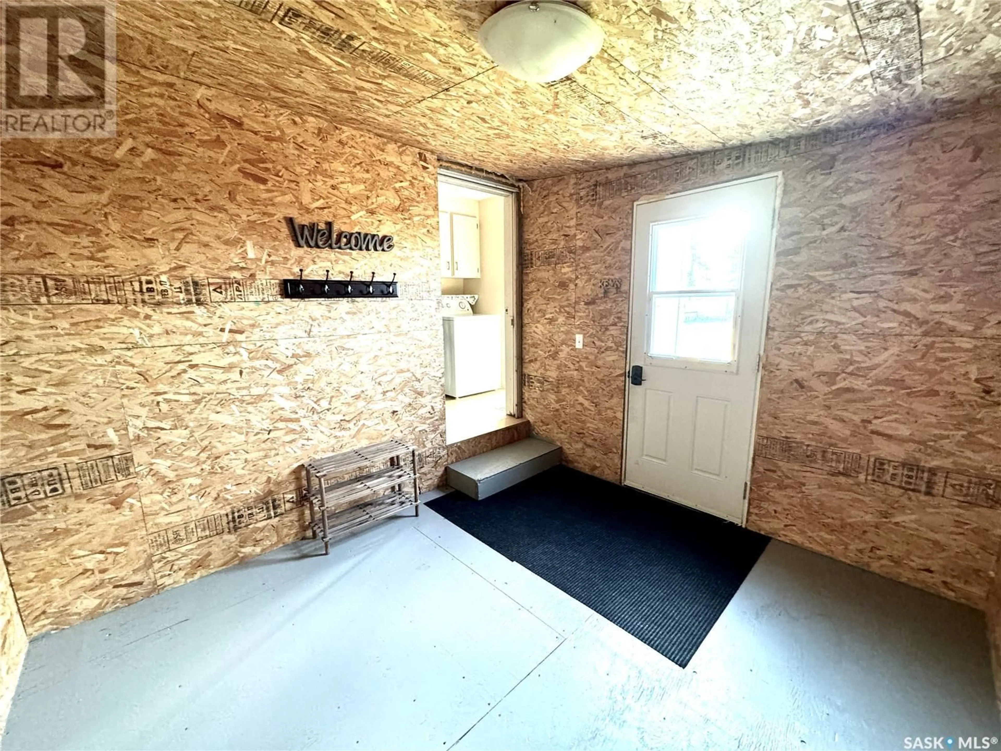220 1ST AVENUE, Mervin, Saskatchewan S0M1Y0
Contact us about this property
Highlights
Estimated valueThis is the price Wahi expects this property to sell for.
The calculation is powered by our Instant Home Value Estimate, which uses current market and property price trends to estimate your home’s value with a 90% accuracy rate.Not available
Price/Sqft$94/sqft
Monthly cost
Open Calculator
Description
Affordable living in the small town of Mervin, close to a great golf course and only five minutes from the town of Turtleford. This well kept 1977 mobile home has been updated with central air conditioning, some new flooring, new toilets, water well pump and a porch addition built in 2017. With two lots totaling 100 ft by 125 ft you'll have plenty of room to build a garage and garden. Inside are three bedrooms, two bathrooms, and a bright,freshly painted kitchen. Included are the fridge, stove, washer and dryer( newer washer and dryer) (id:39198)
Property Details
Interior
Features
Main level Floor
Kitchen
13 x 11Bedroom
8.11 x 10.9Laundry room
5.8 x 3Bedroom
10 x 7.7Property History
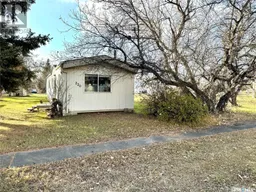 14
14
