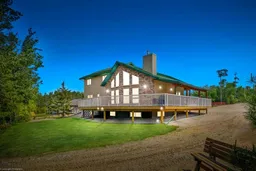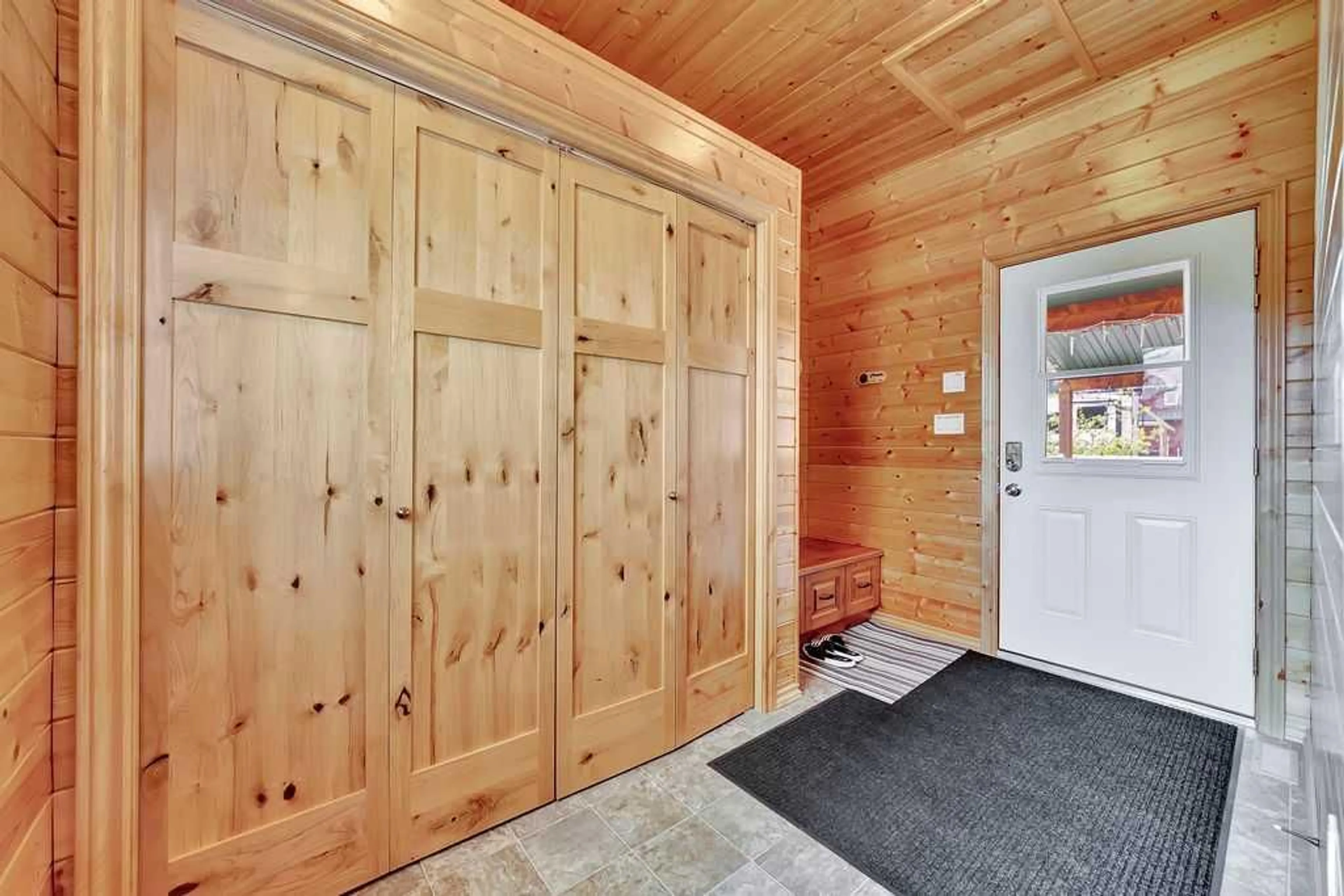112 Grandview Lane, Brightsand Lake, Saskatchewan S0M 0H0
Contact us about this property
Highlights
Estimated valueThis is the price Wahi expects this property to sell for.
The calculation is powered by our Instant Home Value Estimate, which uses current market and property price trends to estimate your home’s value with a 90% accuracy rate.Not available
Price/Sqft$442/sqft
Monthly cost
Open Calculator
Description
Welcome to your dream retreat on the shores of Brightsand Lake! This 1,955 sq ft lakefront cabin perfectly blends rustic charm with modern comfort—offering the ultimate four-season getaway for families, entertainers, and outdoor lovers alike. Step inside to find a warm, open-concept living area with soaring vaulted ceilings, floor-to-ceiling windows, and a wood-burning stove, all designed to bring in natural light and showcase breathtaking lake views. The kitchen is fully equipped with an oversized island and ample storage—ideal for cooking meals after a day on the water. With 5 spacious bedrooms and 4 bathrooms, there’s plenty of room for everyone. Whether you’re hosting guests or simply enjoying a peaceful retreat, every corner of this home is designed for comfort. Head downstairs to the fully developed with heated floors, to a large family room, perfect for games, movie nights, or hanging out on cooler days. Relax in the infrared sauna after a day on the lake. Step outside to enjoy a wraparound porch that offers panoramic lake views and endless space to entertain, relax, and soak up the serenity. Outside you’ll find a large yard for extended family get togethers and a perfect area to have your own garden. A 30' x 40' detached garage with its own bathroom, and wood stove, great for storing toys, boats, or creating your own workspace. This property is more than just a cabin, it’s your lakeside legacy.
Property Details
Interior
Features
Basement Floor
3pc Bathroom
Game Room
24`0" x 11`0"Family Room
13`2" x 24`5"Bedroom
13`0" x 11`5"Exterior
Features
Parking
Garage spaces 3
Garage type -
Other parking spaces 3
Total parking spaces 6
Property History
 50
50




