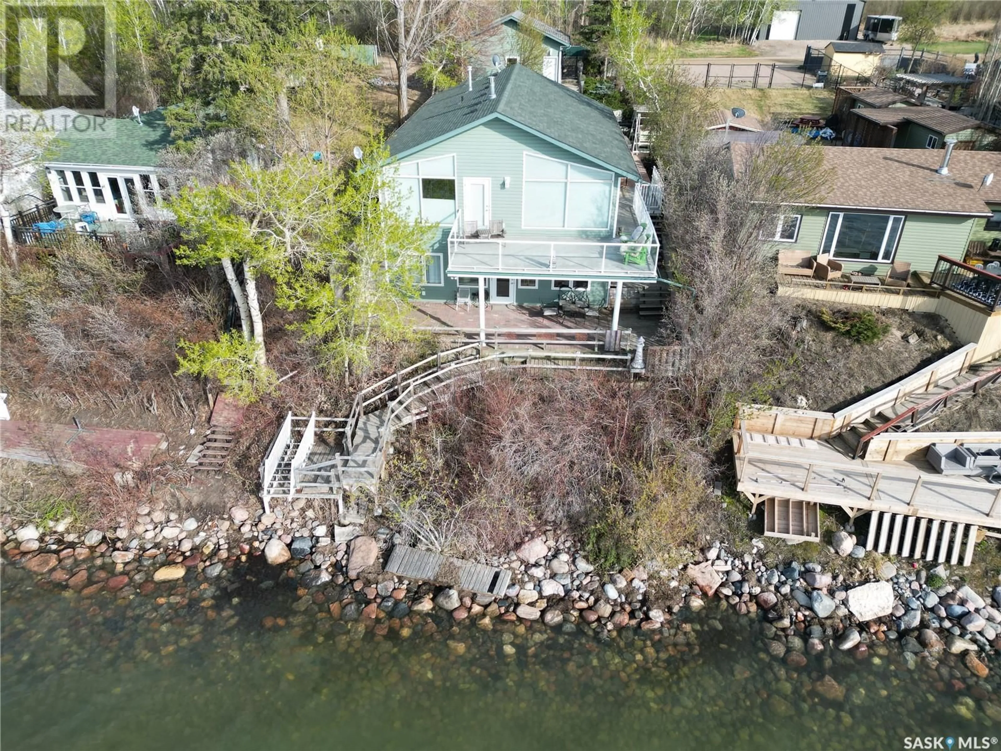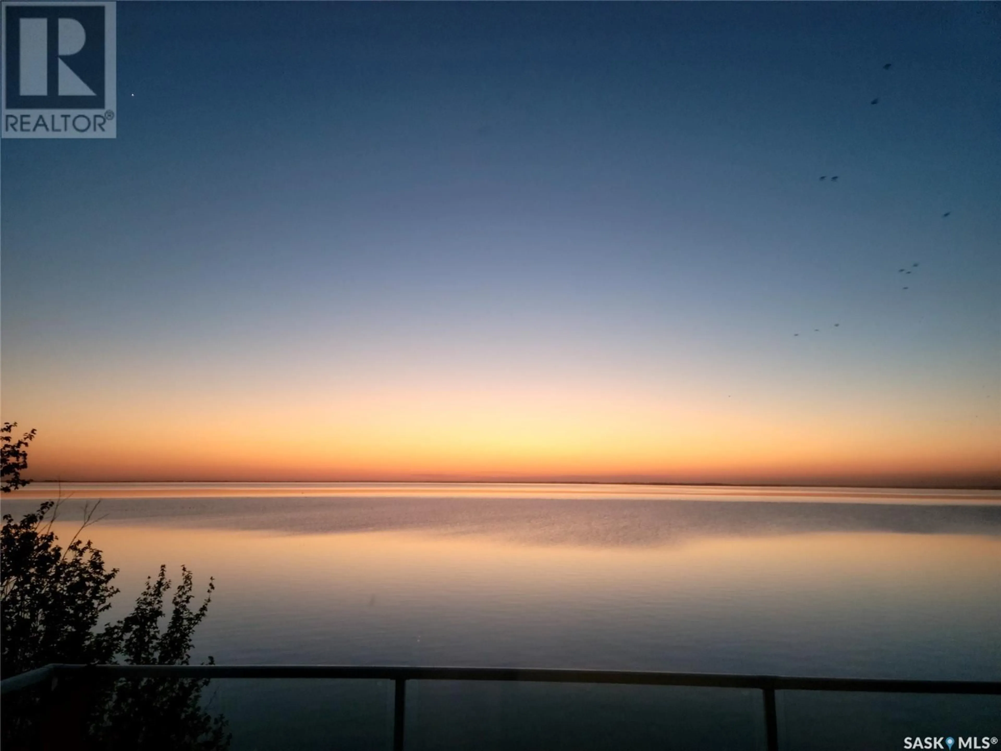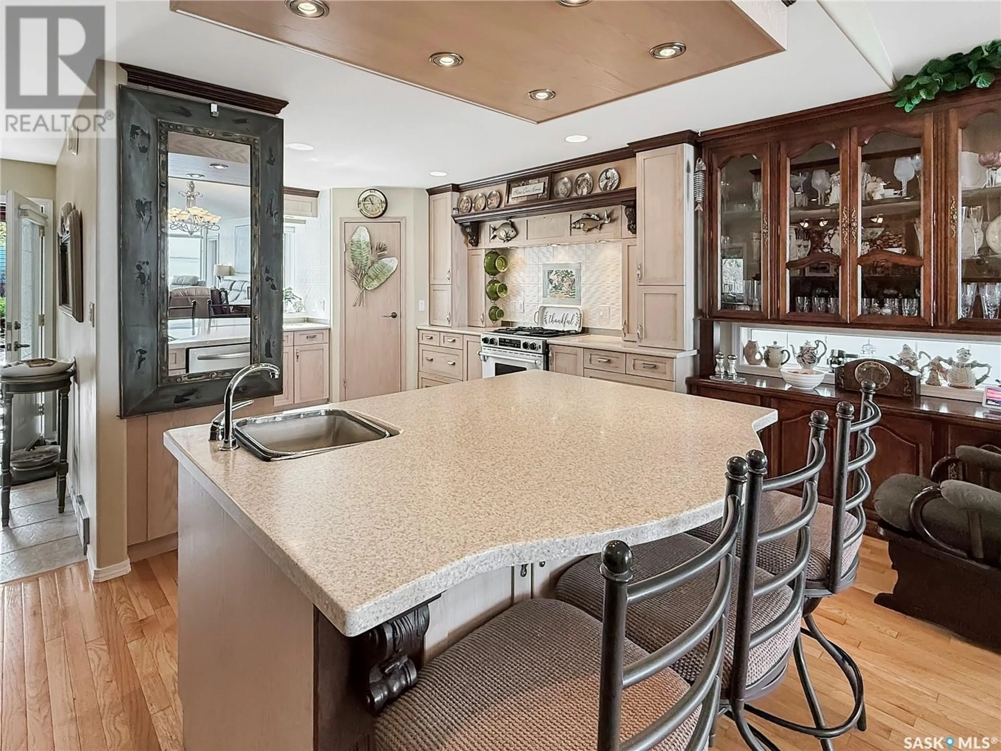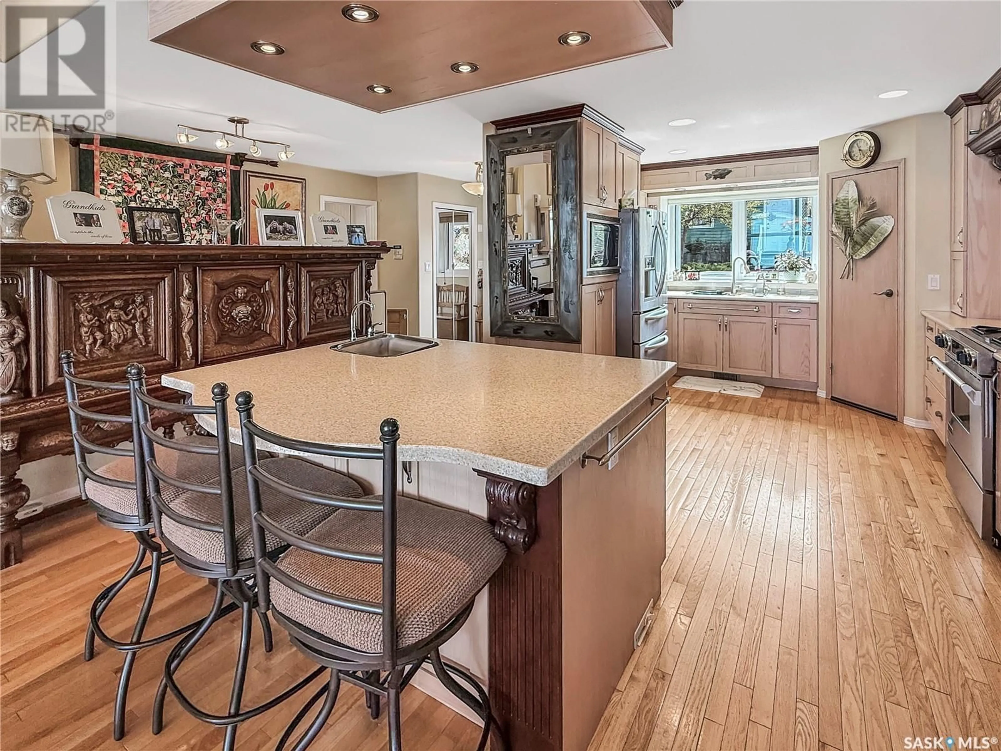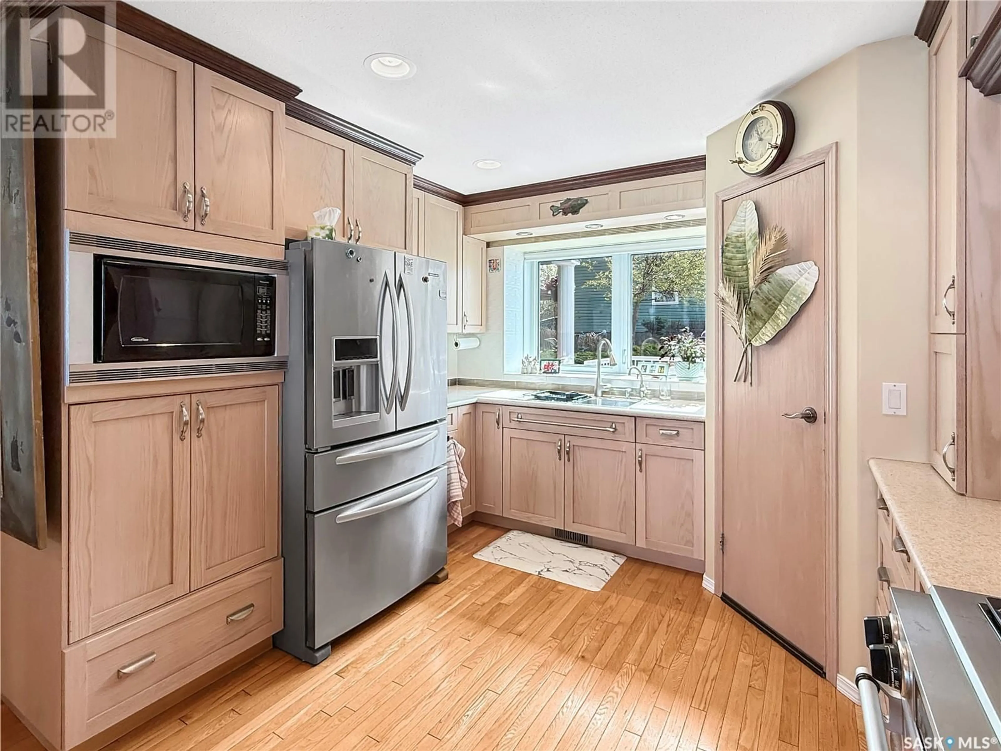78 LAKEVIEW AVENUE, Meota Rm No.468, Saskatchewan S0M0L0
Contact us about this property
Highlights
Estimated valueThis is the price Wahi expects this property to sell for.
The calculation is powered by our Instant Home Value Estimate, which uses current market and property price trends to estimate your home’s value with a 90% accuracy rate.Not available
Price/Sqft$569/sqft
Monthly cost
Open Calculator
Description
Tucked away on the serene shores of Days Beach, this impressive lakefront home delivers the ultimate in modern comfort and style. Built in 2002, the property has been thoughtfully designed to offer a relaxing, luxurious lifestyle with every amenity you could need. Step into the open-concept main floor where hardwood flooring, a cozy gas fireplace, and seamless sightlines make for an inviting space to gather and unwind. The kitchen is both functional and elegant, featuring a gas range, stainless steel appliances, and a generous island that's perfect for hosting friends and family. Upstairs, the primary suite offers a private retreat complete with a walk-in closet and spa-like ensuite featuring a steam shower and jacuzzi tub. Enjoy morning coffee or evening sunsets with direct access to the upper deck from both the living area and the primary bedroom. The walk-out basement provides three additional bedrooms, a wet bar, and a fully soundproof theatre room that brings movie night to a whole new level. Outdoors, the beautifully landscaped yard includes a tranquil fountain and low-maintenance drip irrigation. Additional features include a detached double garage and a cozy screened-in room just off the back entry—ideal for enjoying summer evenings without the bugs. This is lakeside living done right. Call soon for your private viewing. (id:39198)
Property Details
Interior
Features
Main level Floor
Kitchen
20.3 x 1538Dining room
11.2 x 15.8Living room
15.6 x 12.5Bedroom
18.5 x 16.1Property History
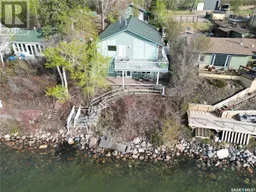 39
39
