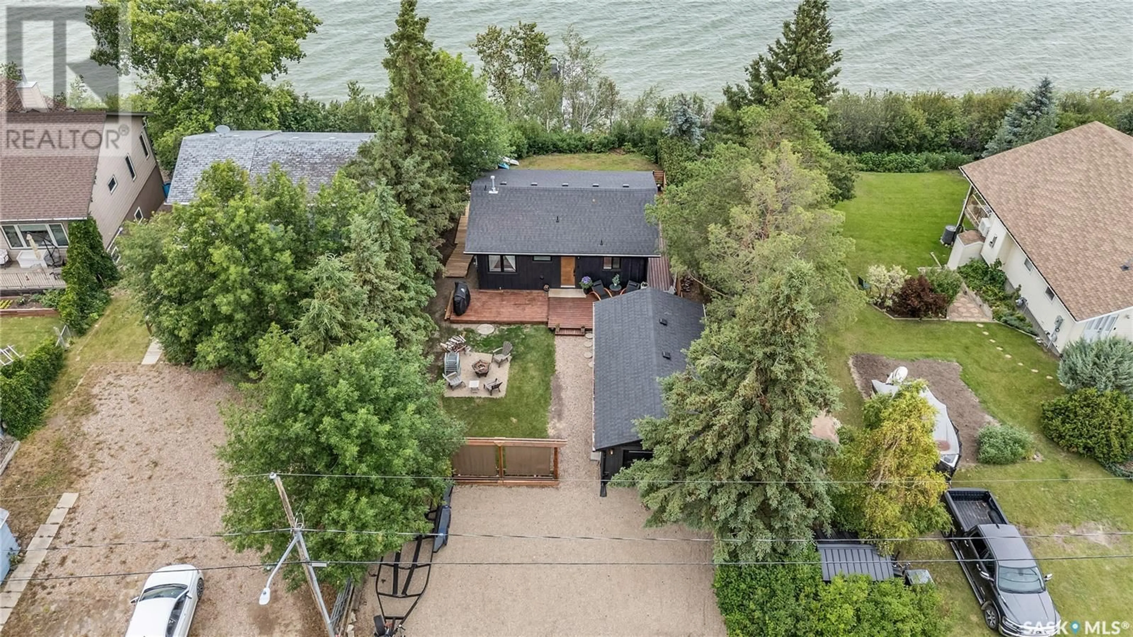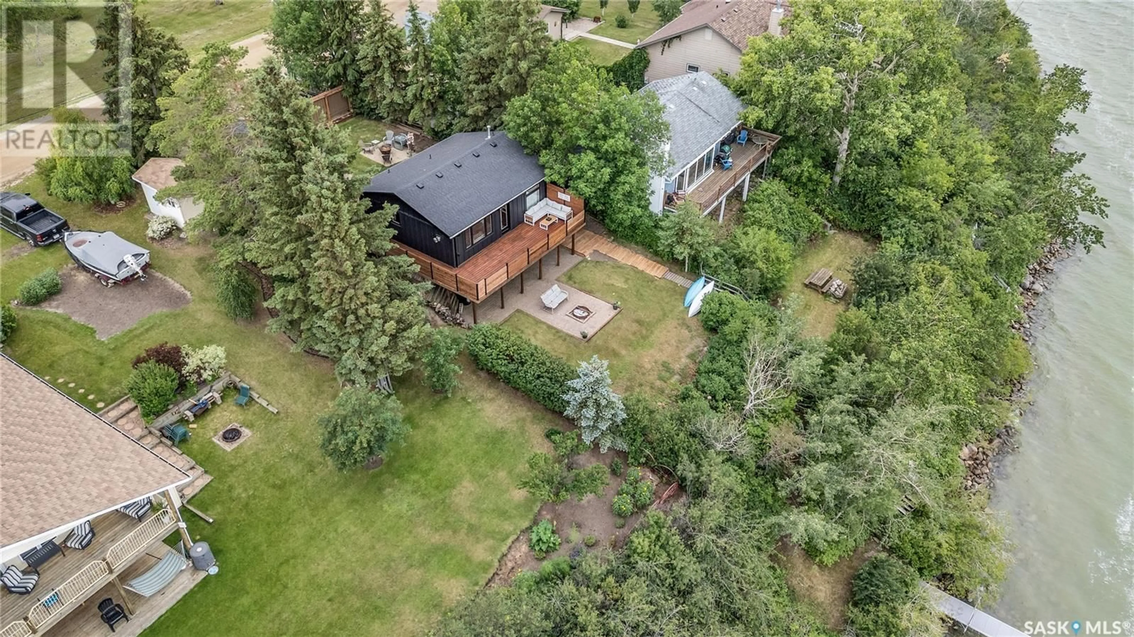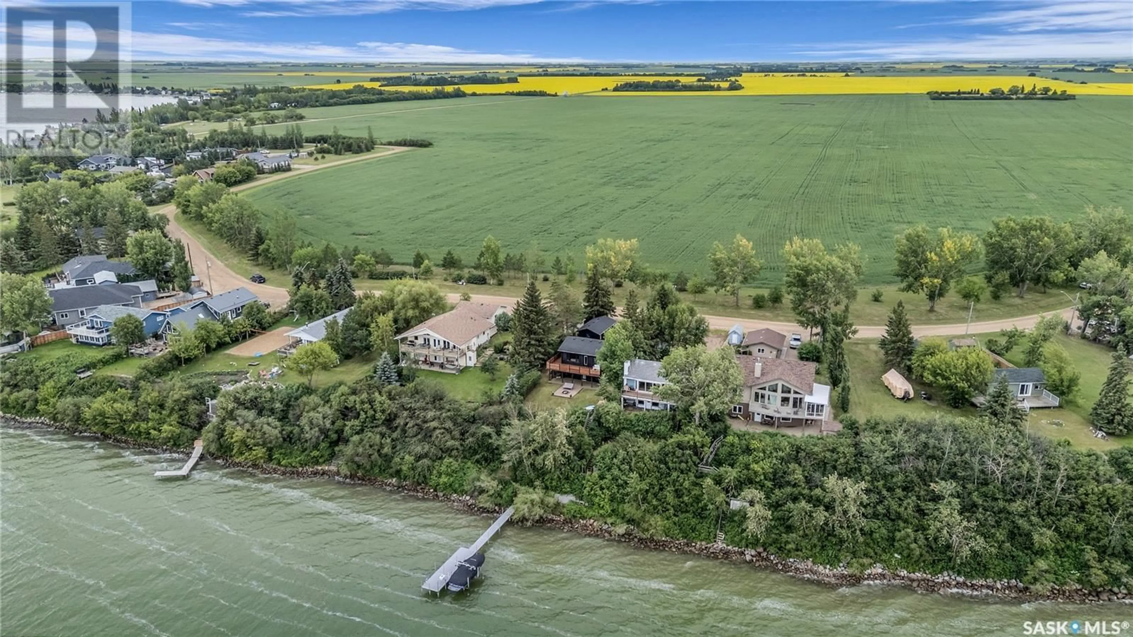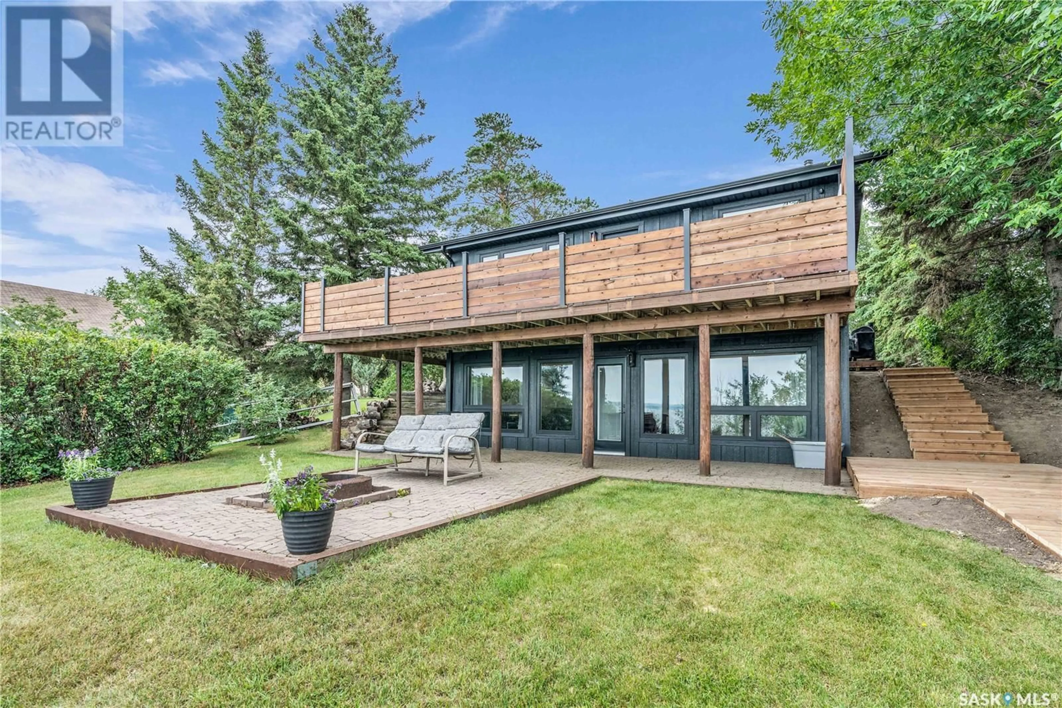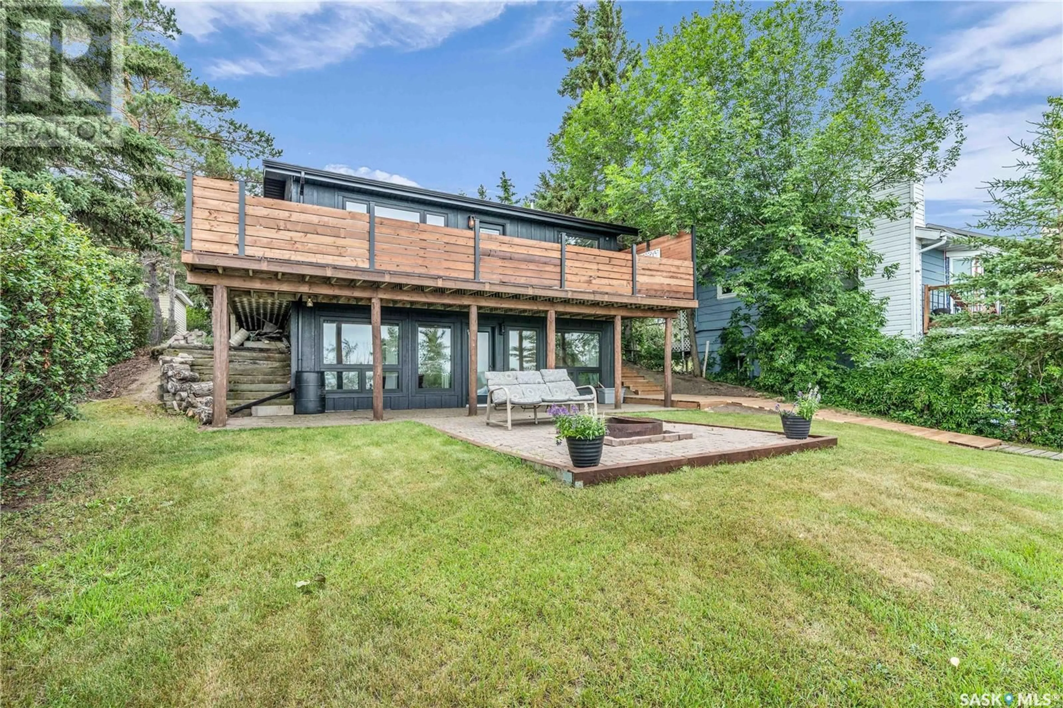635 TOBEY CRESCENT, Meota Rm No.468, Saskatchewan S0M1X0
Contact us about this property
Highlights
Estimated valueThis is the price Wahi expects this property to sell for.
The calculation is powered by our Instant Home Value Estimate, which uses current market and property price trends to estimate your home’s value with a 90% accuracy rate.Not available
Price/Sqft$818/sqft
Monthly cost
Open Calculator
Description
Welcome to your dream getaway on Tobey Crescent, offering one of the most spectacular full panoramic views of Jackfish Lake! This beautifully updated property is move-in ready and perfect for year-round enjoyment. From the moment you arrive, you'll notice the brand-new siding and roof on both the house and garage, setting the tone for the extensive updates throughout. A wrap-around deck invites you to relax in multiple outdoor spaces, including a private sitting area at the back and a large deck overlooking the lake, perfect for morning coffee or sunset gatherings. The walk-out basement leads to a cozy fire-pit and patio area, and there's a second fire-pit on the roadside of the property, ideal for shifting winds. Stairs take you down to the lakefront, where you'll find excellent water depth for your boat and a spot for a boat lift. This location on the lake is known for great fishing! Cast a line off the end of the dock and you can bring up supper for a fresh fish fry! Inside, the home has been completely renovated. The main floor features an open-concept kitchen and living room with large updated windows that frame stunning lake views. A gas fireplace adds warmth and charm for cooler days. There are two bedrooms and a full bath on the main floor. Downstairs, enjoy a spacious rec room, second living area, and a combined laundry/bathroom with walk-in shower. Located close to Meota's golf course, public beach, restaurant, and more, this home offers the perfect balance of serenity and convenience. Don’t miss your chance to own a piece of lakefront paradise! (id:39198)
Property Details
Interior
Features
Main level Floor
Primary Bedroom
11'4 x 8'104pc Bathroom
6'2 x 5'1Bedroom
6'1 x 9'11Living room
11'4 x 16'3Property History
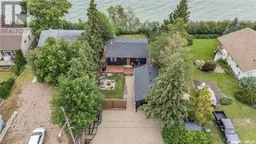 46
46
