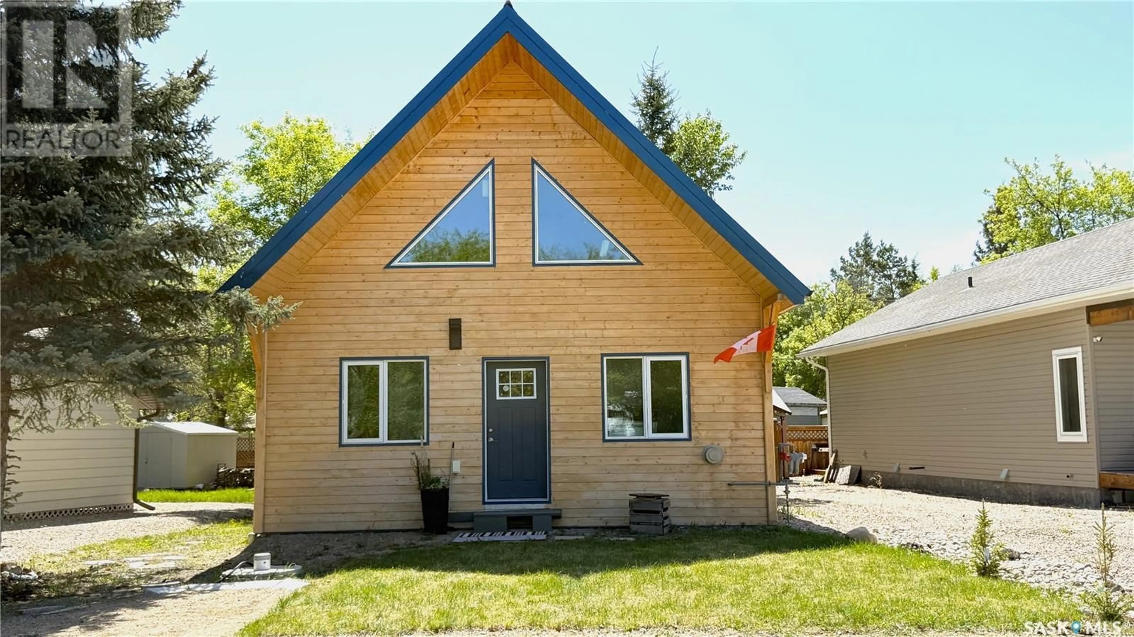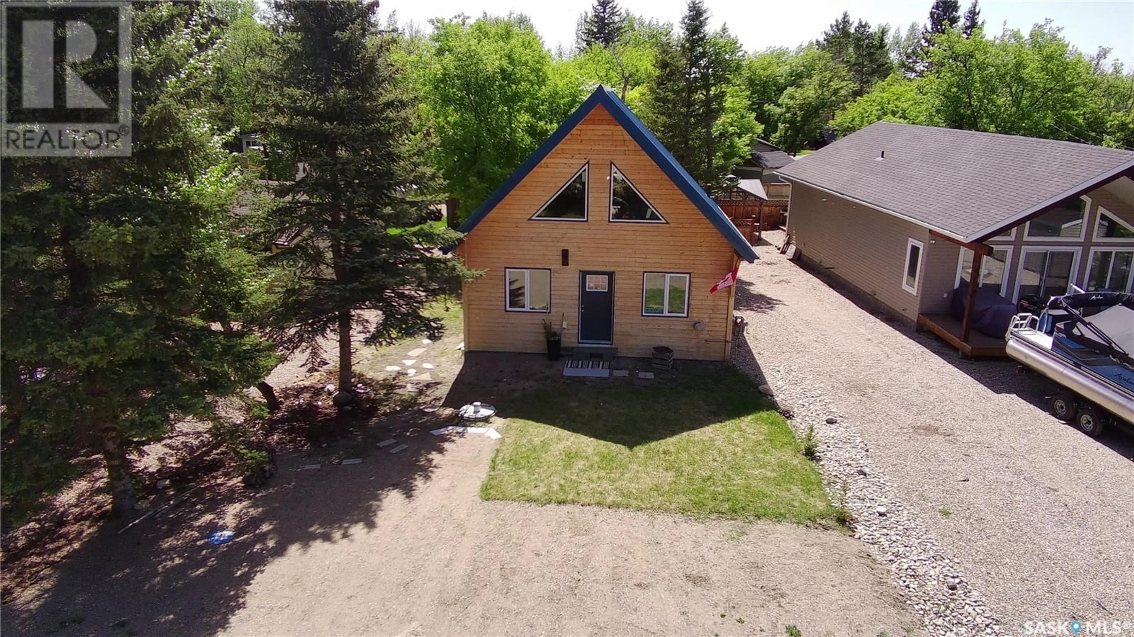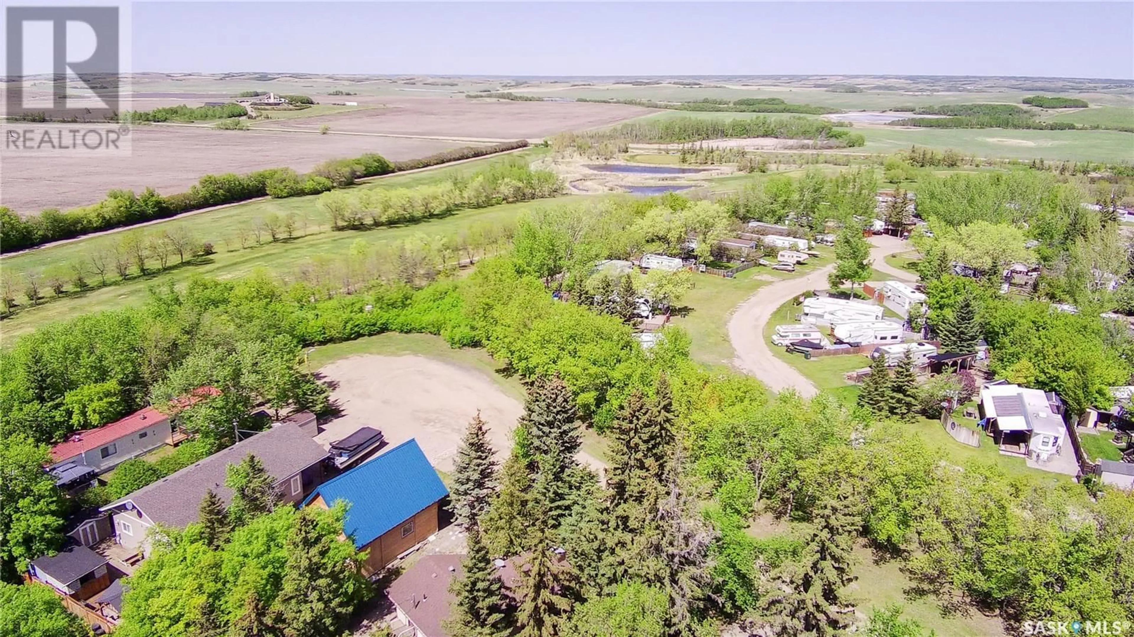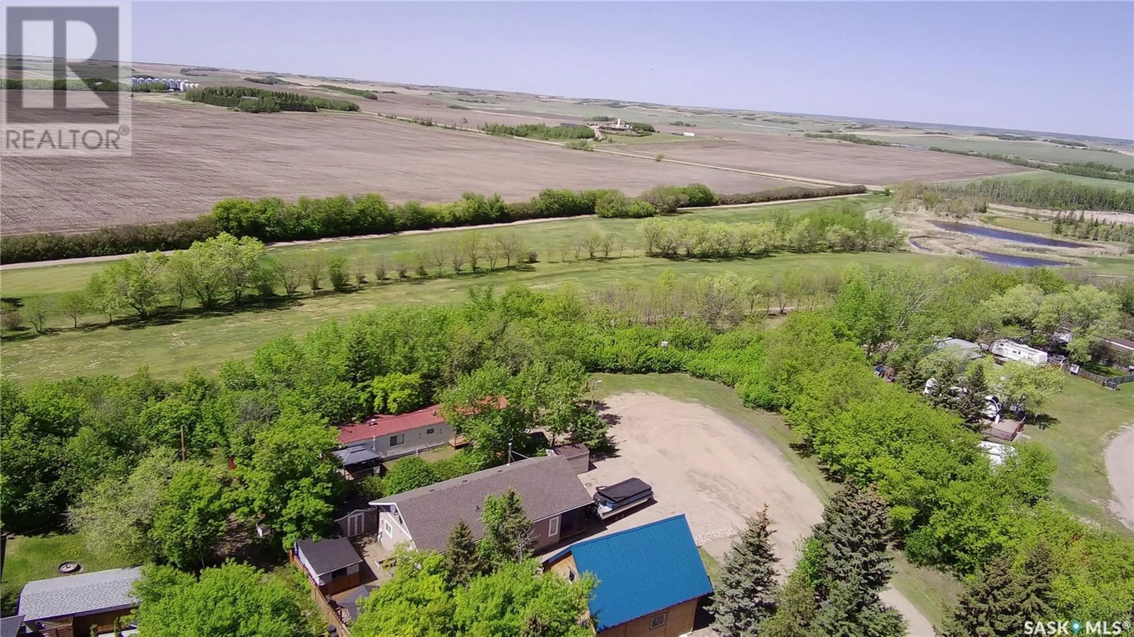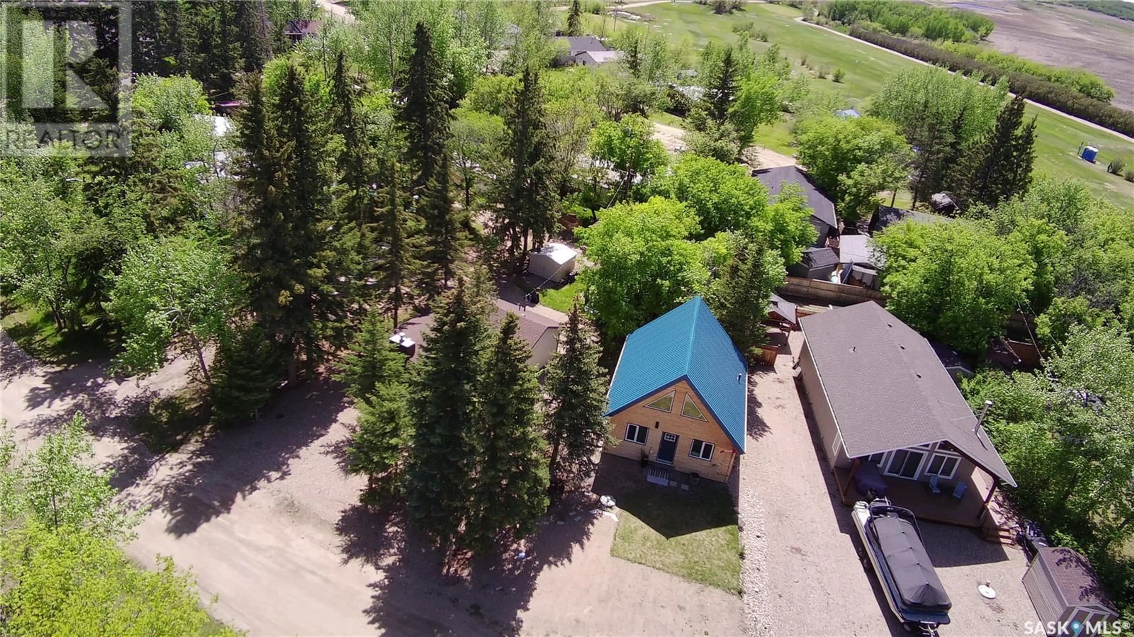511 EVINRUDE AVENUE, Aquadeo, Saskatchewan S0M0L0
Contact us about this property
Highlights
Estimated valueThis is the price Wahi expects this property to sell for.
The calculation is powered by our Instant Home Value Estimate, which uses current market and property price trends to estimate your home’s value with a 90% accuracy rate.Not available
Price/Sqft$289/sqft
Monthly cost
Open Calculator
Description
Knotty Pine Cabin Retreat 4 Season living Escape to comfort and tranquility in this Knotty Pine Cabin for year-round living and rustic elegance. Nestled on a .09-acre lot, this thoughtfully crafted home blends modern convenience with cozy cabin charm. 2 bedrooms and 1 bath on the Main floor. Double twin bunk frame stays with the cabin. Shower is professionally tiled offering a tub/ shower option. Open concept Kitchen and Dining area with expertly crafted Banquette seating that opens hinge style for storage. Butcher block wood countertop and granite are a breeze to work on. Fridge and stove plus a mobile kitchen Island completes the furnishings. Vinyl plank flooring is easy to clean for muddy footprints and paws. Large windows on the main and the Rake windows in the Loft area let in an abundance of natural light. The beautiful surroundings help you unwind and relax. Leading up to the Loft on the pine stairs, one will find cherry wood banisters and metal railing constructed and assembled by a skilled craftsman. The Loft is an open area, its options are limitless, a bedroom, office, reading nook, or whichever suits your lifestyle. Blade fan with remote keeps the air moving for a comfortable breeze. Outside, the lot is well treed with a large grass area, including a firepit. A bunkhouse is located in the back yard which is in excellent shape and sleeps 4. Family get togethers at the large picnic table are a must. The beach is a short walk from the cabin. Discover a new level of Summer enjoyment! Aquadeo is a short drive, approximately 30 minutes from North Battleford. The Resort Village offers a 9-hole Golf Course with Cart and Club Rental from the Clubhouse. Large beach area with the latest in playground equipment will bring smiles to the little ones. To top it off there is a beautifully sculpted marina to enjoy on those hot summer days. Don’t miss out on this opportunity! Call your Realtor and schedule a showing! (id:39198)
Property Details
Interior
Features
Main level Floor
3pc Bathroom
4.11 x 9.7Kitchen/Dining room
17 x 12.2Bedroom
9.5 x 8.9Bedroom
9.1 x 10Property History
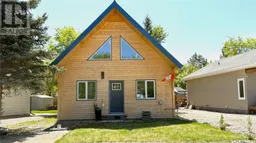 26
26
