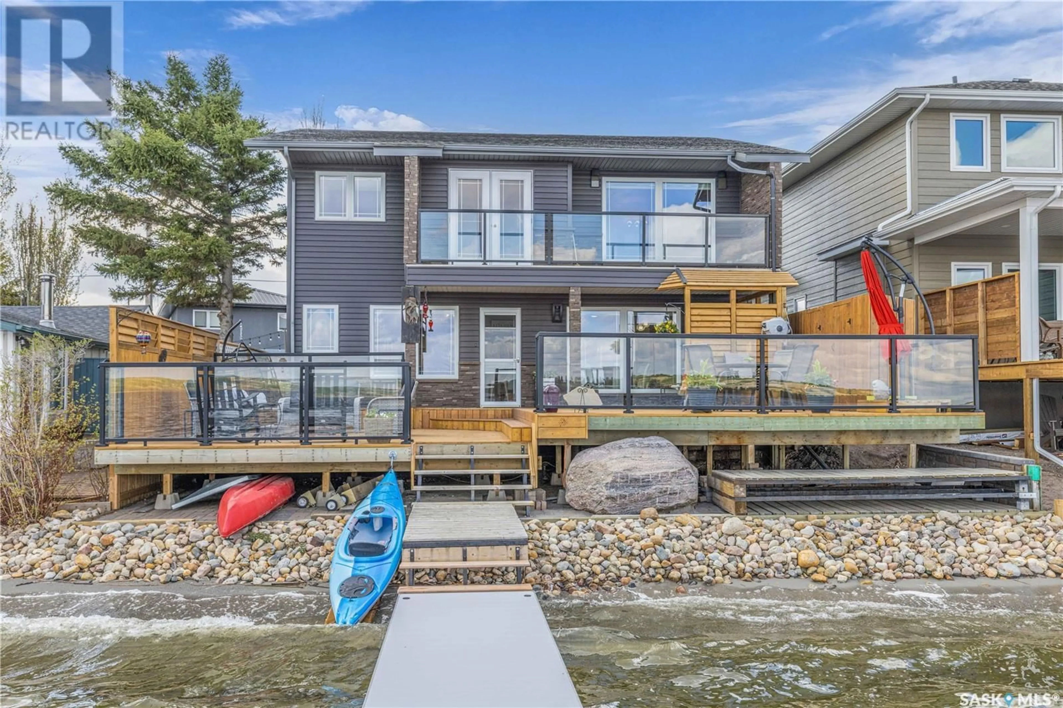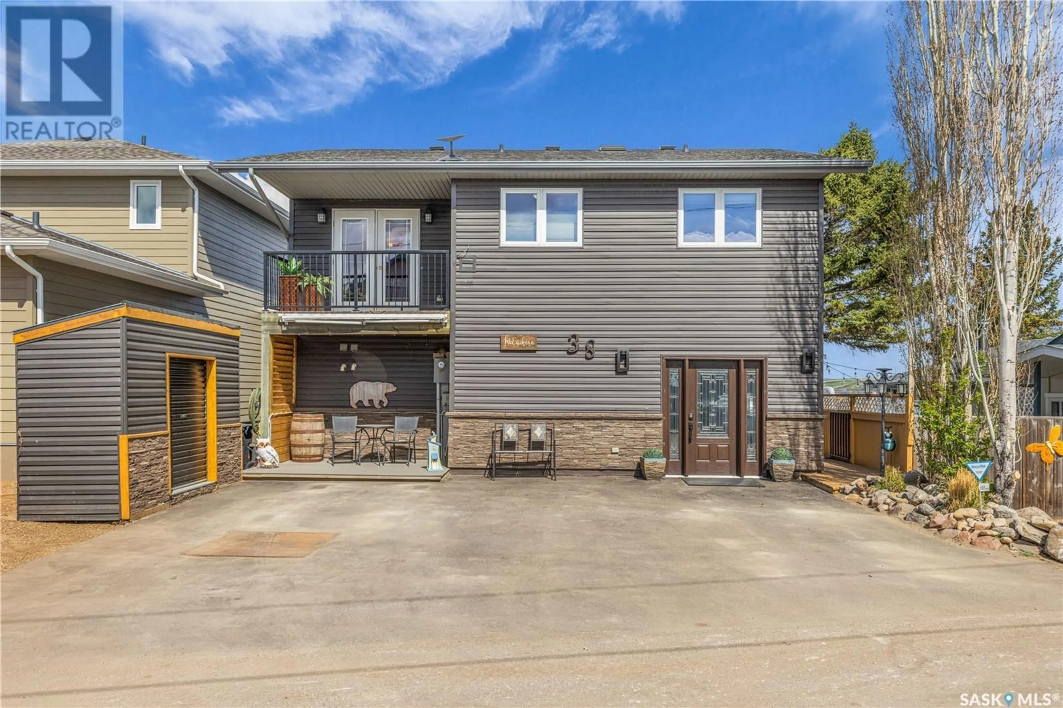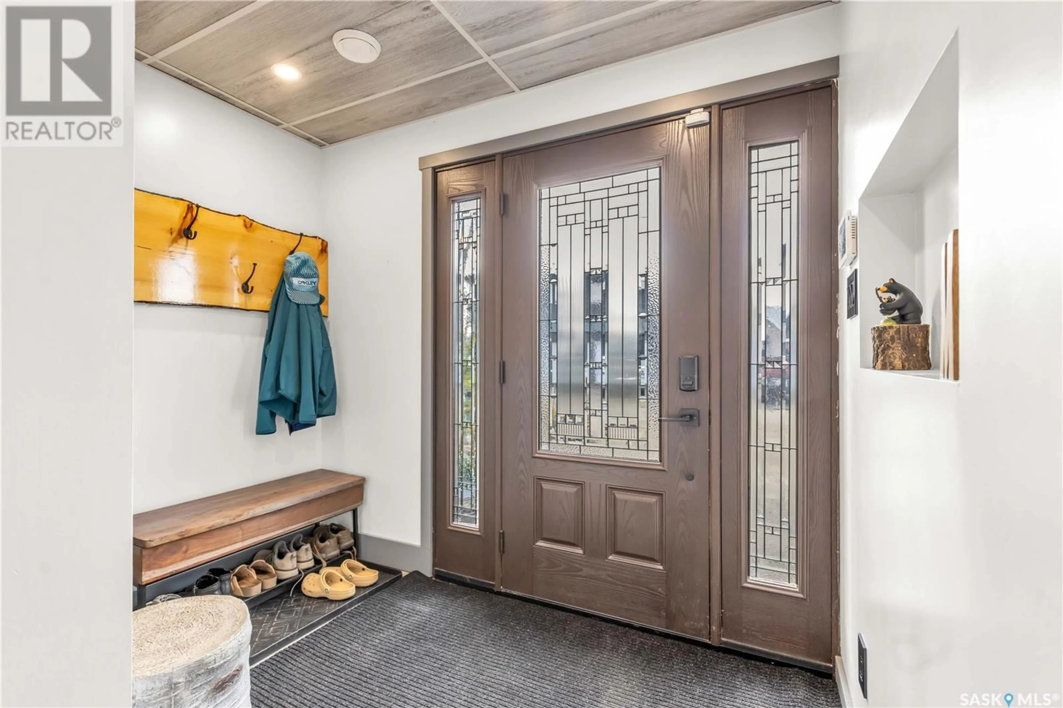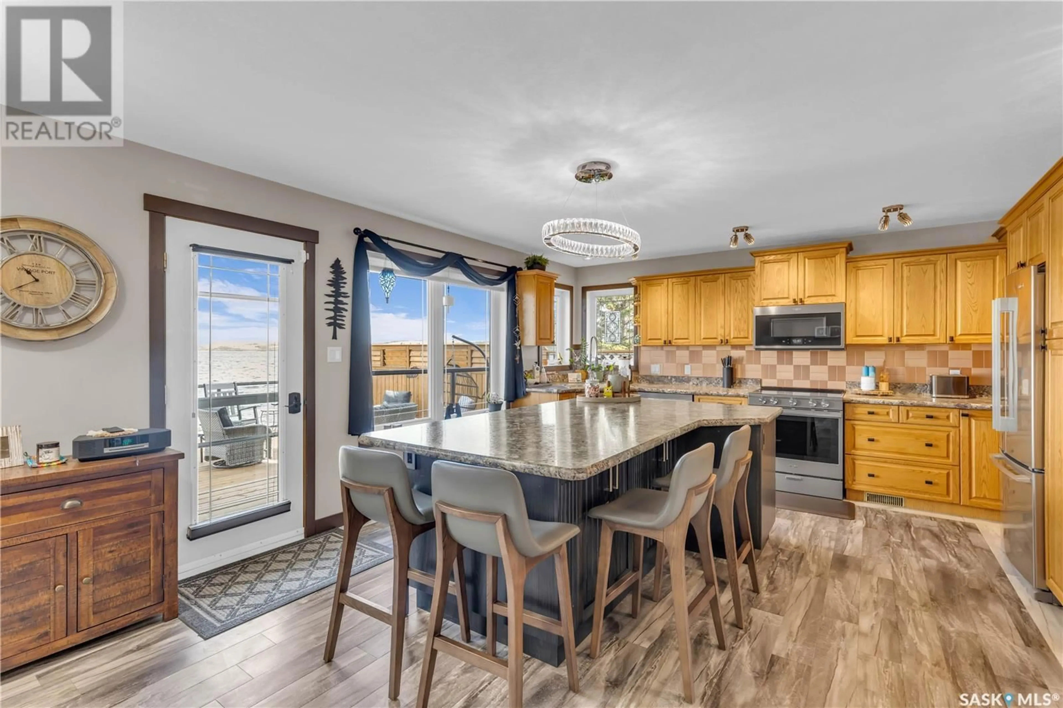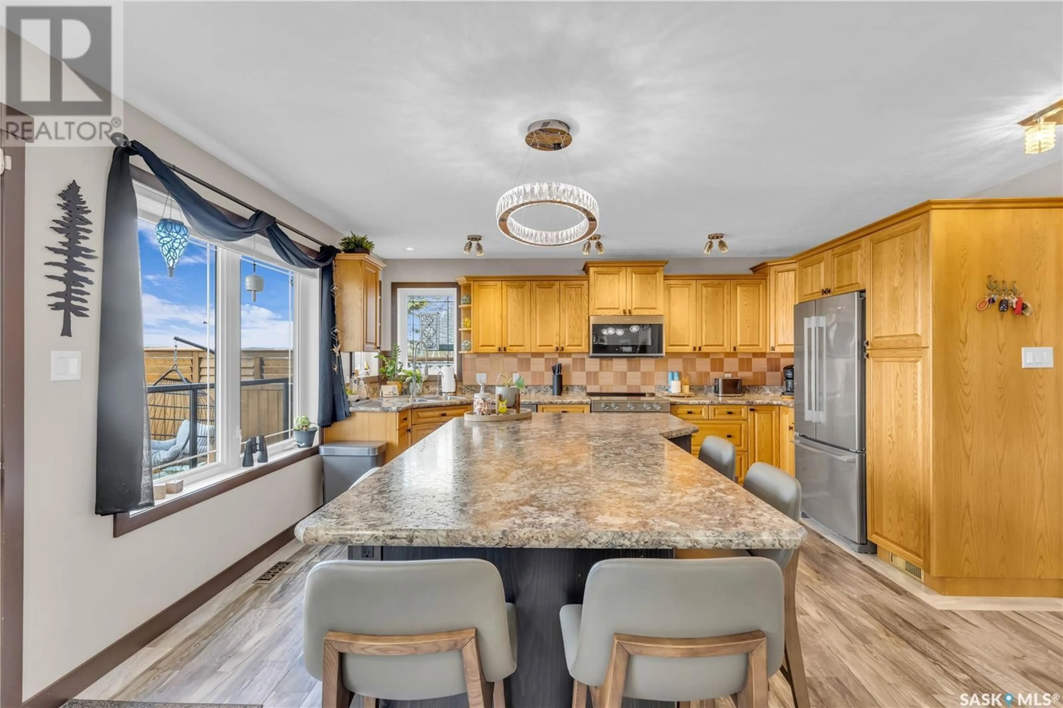38 PELICAN ROAD, Meota Rm No.468, Saskatchewan S0M0L0
Contact us about this property
Highlights
Estimated valueThis is the price Wahi expects this property to sell for.
The calculation is powered by our Instant Home Value Estimate, which uses current market and property price trends to estimate your home’s value with a 90% accuracy rate.Not available
Price/Sqft$316/sqft
Monthly cost
Open Calculator
Description
Live the Lake Life – Every Day Feels Like a Vacation at Pelican Point. Welcome to 38 Pelican Road — a rare opportunity to own a stunning 3-bedroom, 2-bath lakefront home on the shores of beautiful Murray Lake. Whether you’re looking for the perfect year-round retreat or a luxury seasonal escape, this 2,130 sq ft home offers peace, privacy, and premium living in one of Saskatchewan’s most desirable lake communities. Step inside to an airy open-concept living space designed for connection — anchored by a spacious kitchen with a huge island, ideal for entertaining friends and family after a day on the water. Wake up to sunrises over the lake from your private primary suite with walk-in closet and built-ins, then unwind in your indoor hot tub room or gather around the outdoor firepit with a glass of wine and unbeatable views. The multi-level deck is made for summer living — BBQs, sunbathing, stargazing. And with thoughtful updates like two new furnaces, a newer water heater, central A/C, and appliances just 5 years young, you get peace of mind along with the lifestyle. Low-maintenance yard. Ample parking. And a community that feels like family — with beach volleyball courts, tennis and pickleball, a new playground, and one of the best July 1st fireworks shows in the area. Pelican Point also has exclusive storage for property owners to store campers, boats, ice fishing shacks, etc. Your lakefront dream is ready. All that’s missing is you (id:39198)
Property Details
Interior
Features
Main level Floor
Kitchen/Dining room
15.6 x 30.11Mud room
Other
7.6 x 8.1Storage
11.3 x 9.5Property History
 29
29
