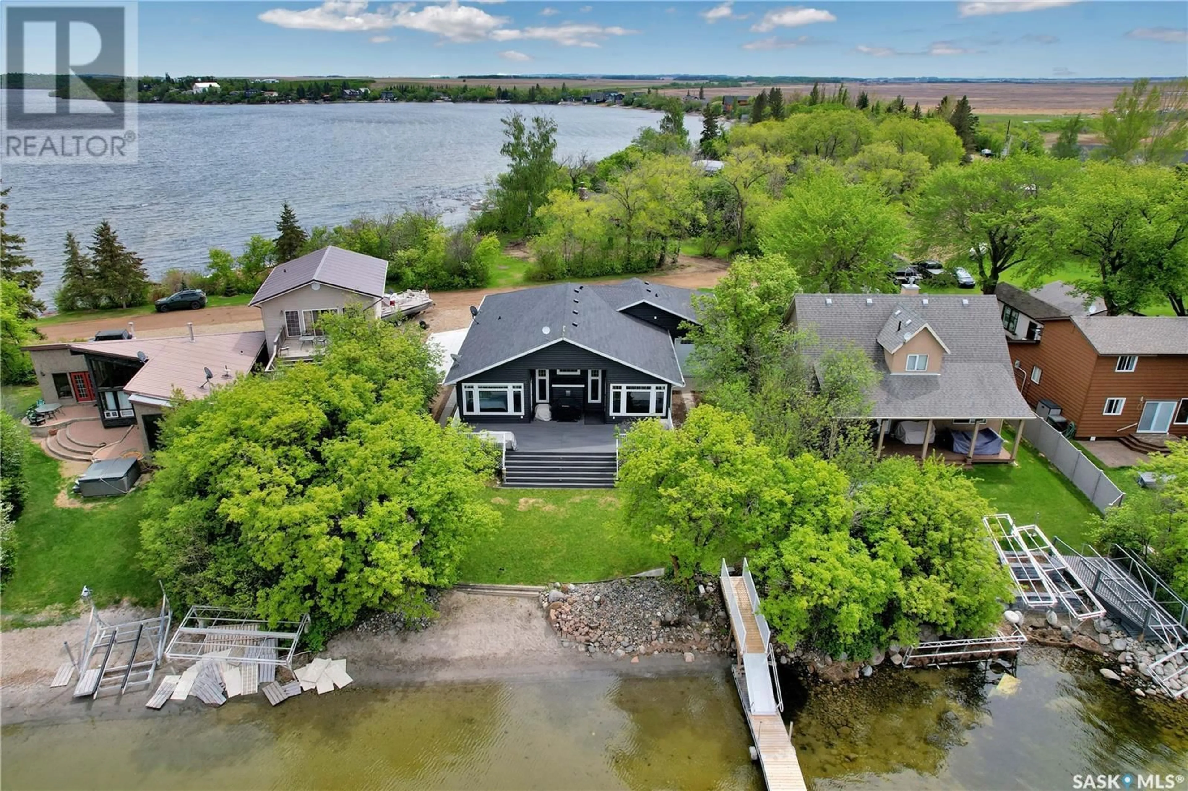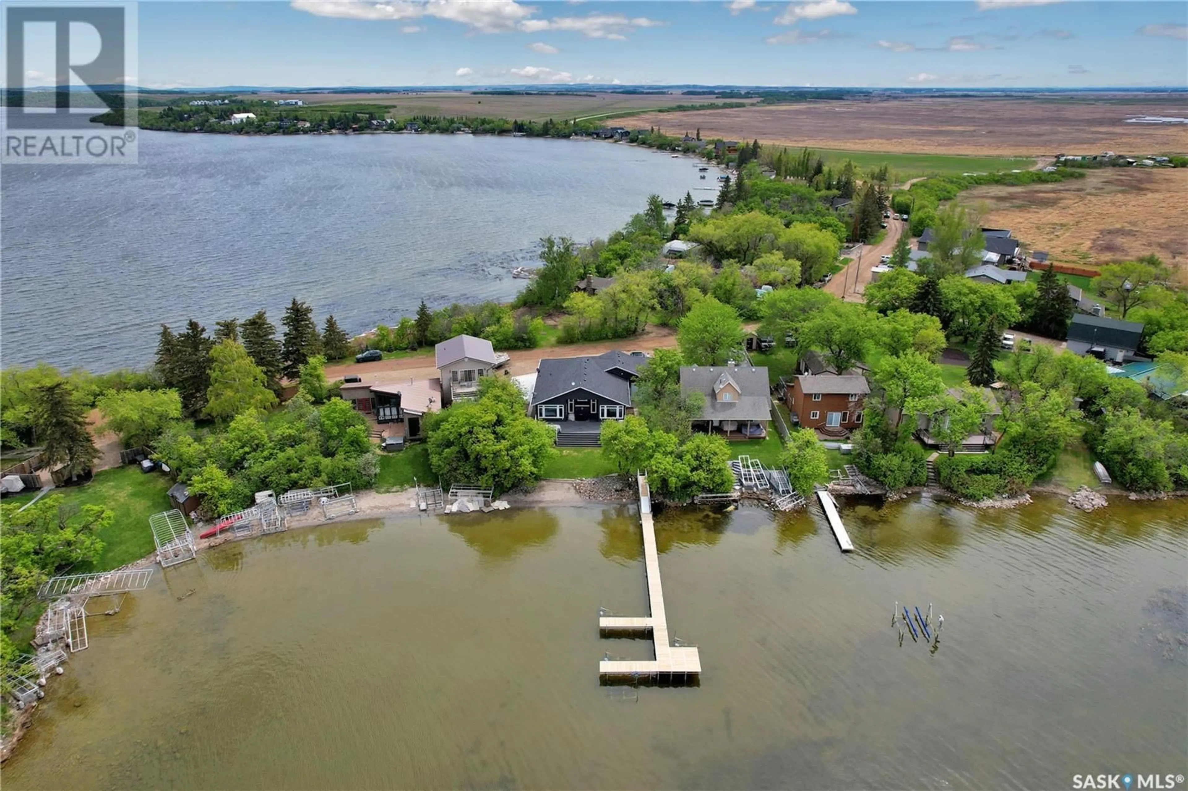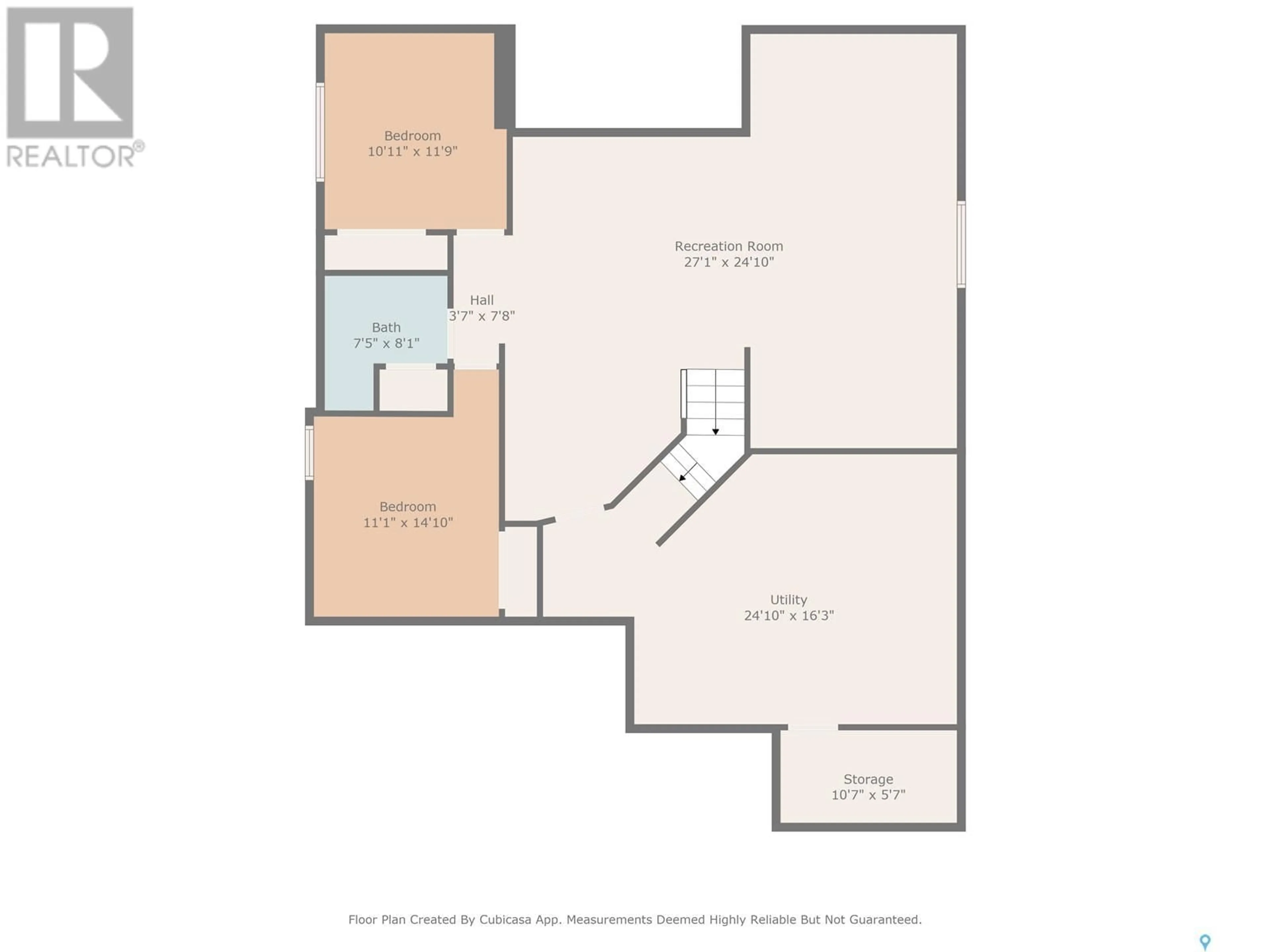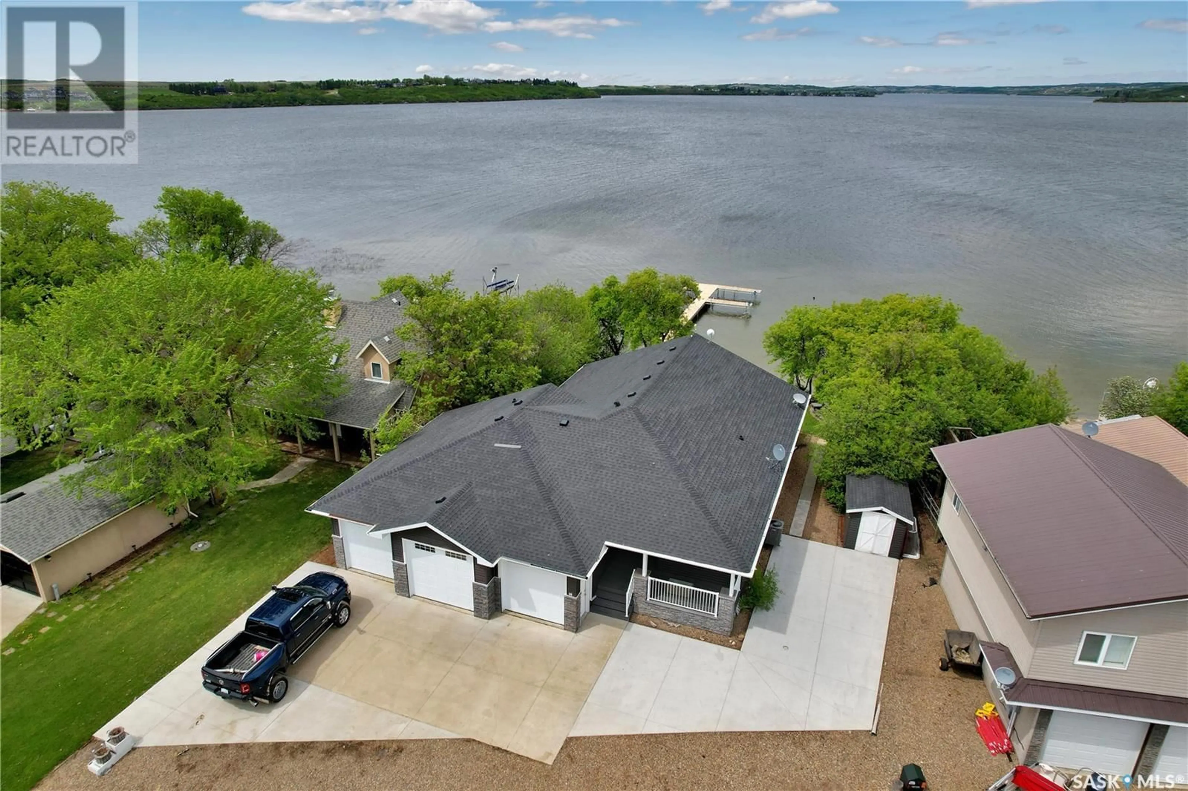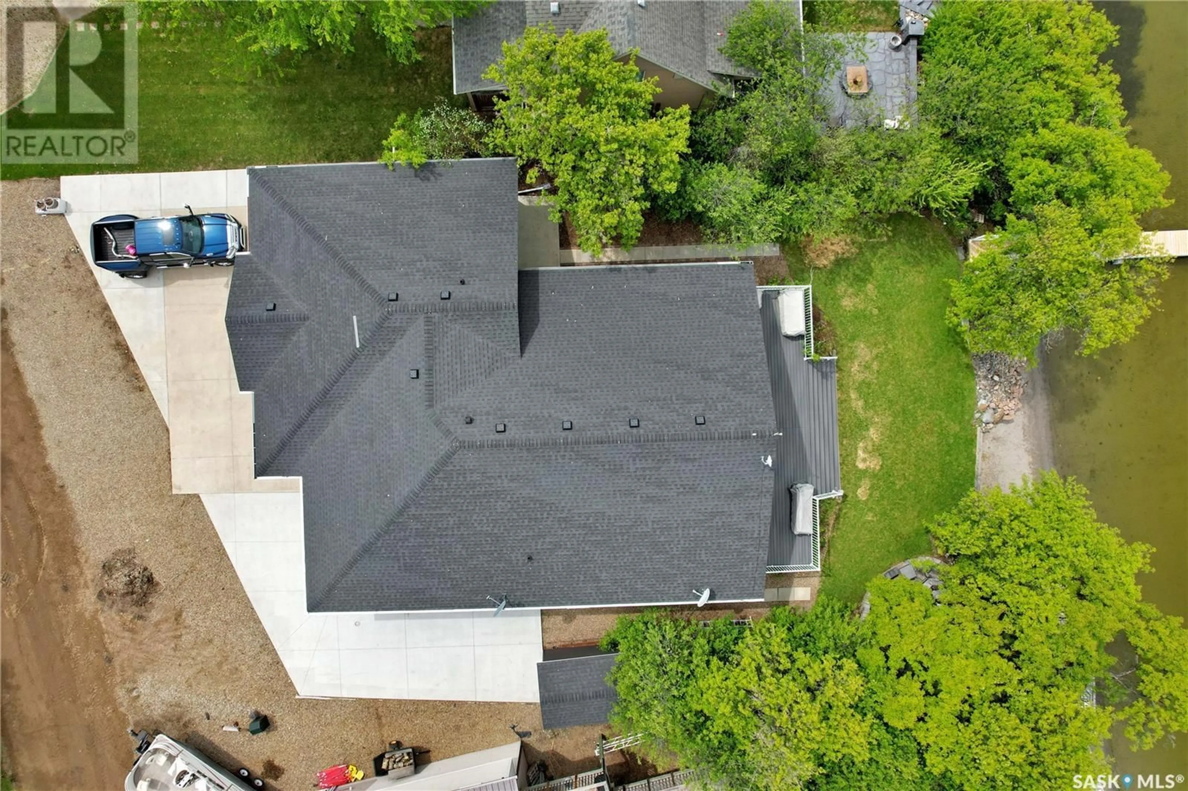36 FERRIE AVENUE, Murray Lake, Saskatchewan S0M0X0
Contact us about this property
Highlights
Estimated ValueThis is the price Wahi expects this property to sell for.
The calculation is powered by our Instant Home Value Estimate, which uses current market and property price trends to estimate your home’s value with a 90% accuracy rate.Not available
Price/Sqft$813/sqft
Est. Mortgage$5,540/mo
Tax Amount (2024)$4,754/yr
Days On Market5 days
Description
Welcome to the gem of Murray Lake at Lanz Point! This stunning lakefront paradise is the perfect forever home, designed for relaxation and entertaining. Step into a bright, open-concept space featuring a custom kitchen with stainless steel appliances, a gas stove, and a walk-through pantry/laundry connecting to the garage for ultimate convenience. The living room offers a cozy gas fireplace, remote blinds, and breathtaking lake views. The spacious primary bedroom includes a walk-in closet, 4-piece ensuite, and deck access. Another bedroom and full bath complete the main floor. Downstairs, enjoy a fully finished basement with two bedrooms, a large family room, and a full bath. The triple insulated, heated garage offers a rear door to the lake, RV parking with outlet, and even a 3-piece bathroom for guests. Outdoors, you’ll find two composite decks—one facing the lake, one for the morning sun—plus high-end docks and four jet ski lifts (available for purchase). Recent upgrades include custom fire sphere, new garage heater, interior paint, extended concrete driveway, additional electronic blinds, blackout shades, sprinkler system, and TV mounts. Sit back and watch the sunrise or entertain with ease in this beautifully designed home. (id:39198)
Property Details
Interior
Features
Basement Floor
4pc Bathroom
7.3 x 5.5Other
24.9 x 16.2Family room
27 x 24.11Bedroom
12 x 11Property History
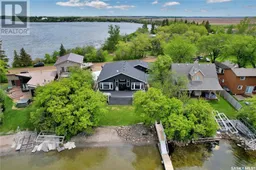 47
47
